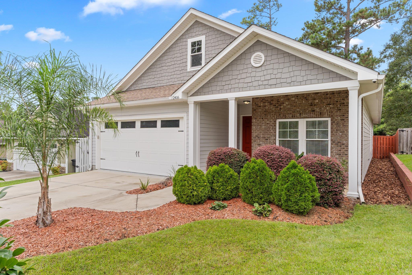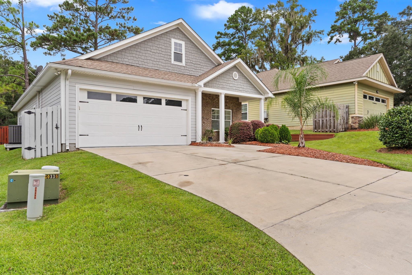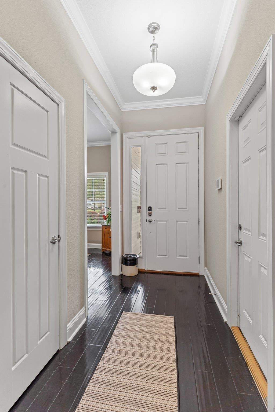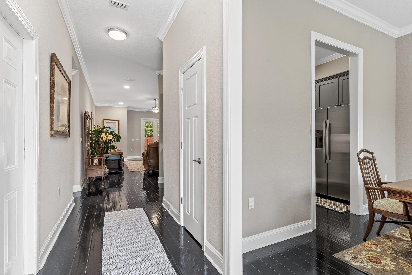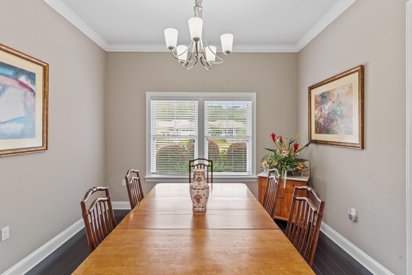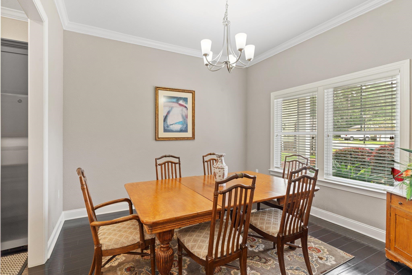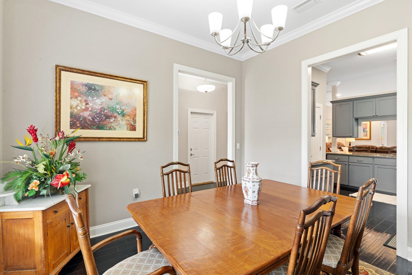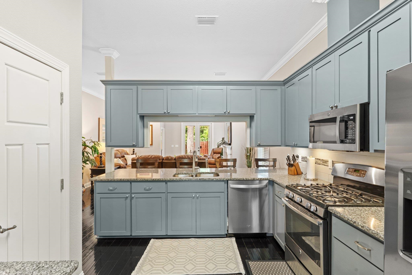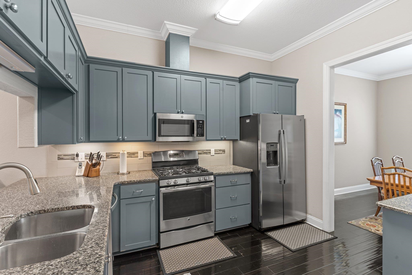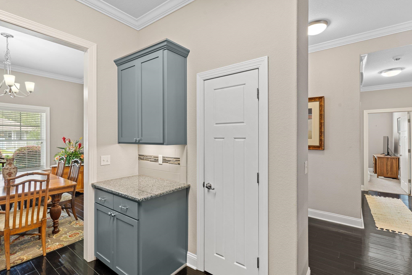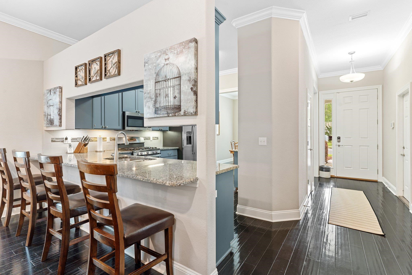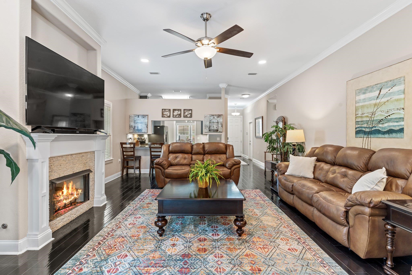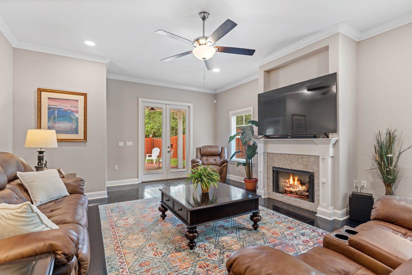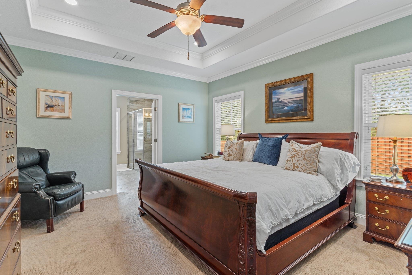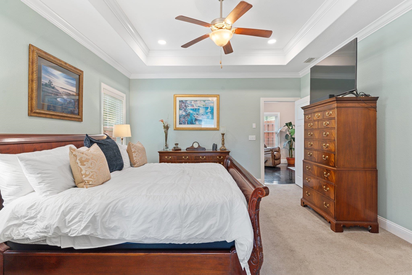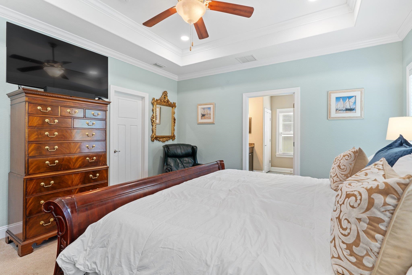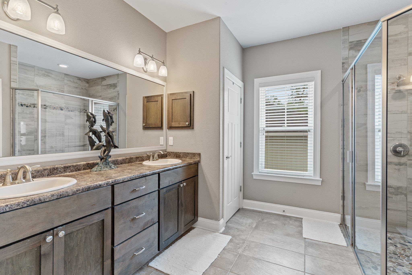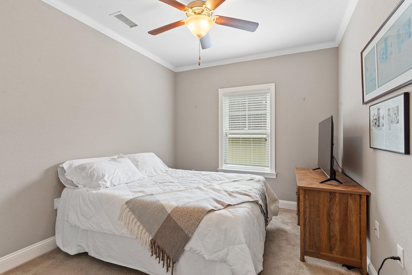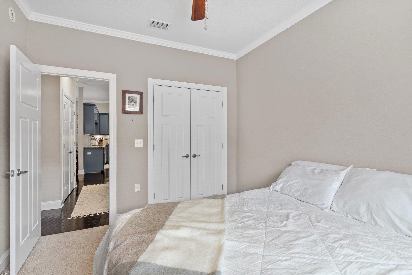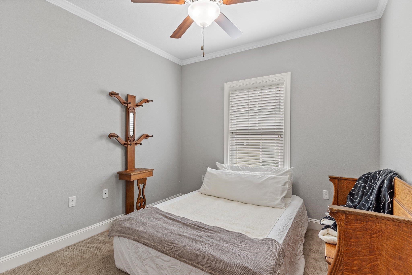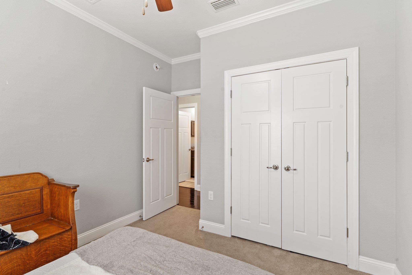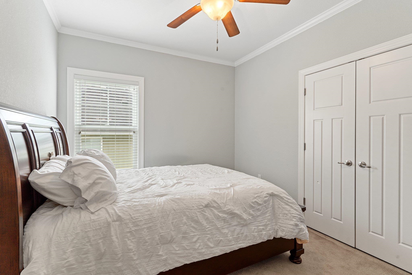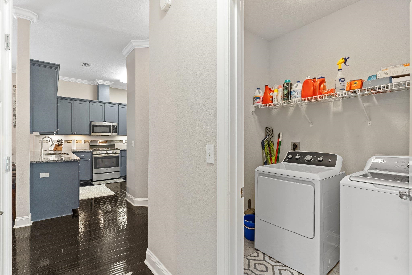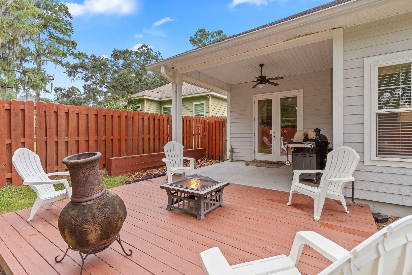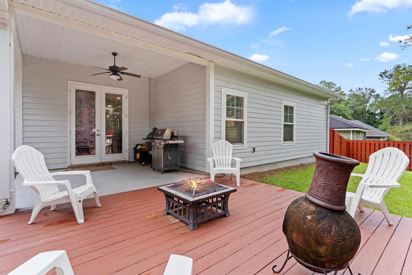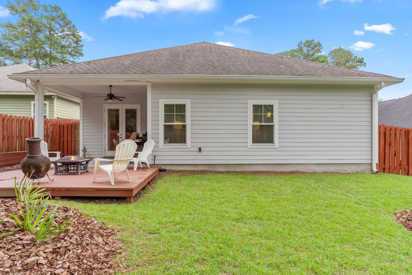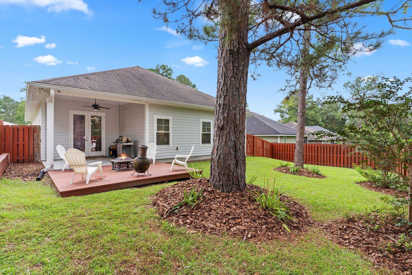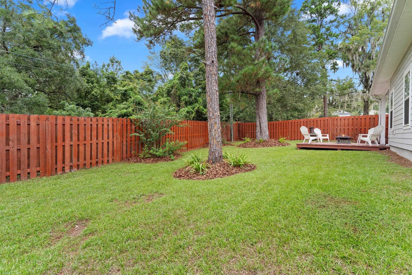Description
Welcome to tippecanoe hills, a serene, manicured, low maintenance subdivision nestled in beautiful nw tallahassee with effortless access to restaurants, shopping, parks, universities & down-town.this beautiful home shows 'like new'. enjoy this one story, split bedroom layout with a highly sought out 4 bedroom 2 bathroom floor plan. foyer opens up to a large dining room with ample light that transitions to the kitchen. enjoy a functional, chef's kitchen w/gas stove, perfect for precision cooking. the kitchen also boats breakfast bar, new ss appliances, shaker style cabinetry, pantry, handsome backsplash, and granite stone countertops.the great room has a tray ceiling & a gas fireplace with plenty of space to unwind and relax. follow the french door out to the back patio, w/privacy fenced back yard- perfect outdoor entertaining. the primary suite features a tray ceiling, large walk-in closet, & a deluxe, oversized master bath w/double vanities and huge walk-in shower. tertiary bedrooms are spacious w/good closet space. guest bathroom is spacious w/double vanities. separate utility room houses indoor laundry space. the heated and cooled (mini-split-2024) 2 car garage allows for an additional flex space for a more enjoyable way to hobby/craft/or work in comfort. 30 year architectural shingle roof 15', 2022 hvac, tankless water heater. can be sold with generator. buyer to verify room and lot size; all measurements approximate.
Property Type
ResidentialSubdivision
Tippecanoe Hills SubCounty
LeonStyle
OneStory,TraditionalAD ID
47507579
Sell a home like this and save $22,841 Find Out How
Property Details
-
Interior Features
Bathroom Information
- Total Baths: 2
- Full Baths: 2
Interior Features
- TrayCeilings,HighCeilings,VaultedCeilings,WindowTreatments,EntranceFoyer,Pantry,SplitBedrooms,WalkInClosets
Flooring Information
- Hardwood,Tile
Heating & Cooling
- Heating: Central,Ductless,Electric,Fireplaces
- Cooling: CentralAir,CeilingFans,Ductless,Electric
-
Exterior Features
Building Information
- Year Built: 2015
Exterior Features
- FullyFenced
-
Property / Lot Details
Lot Information
- Lot Dimensions: 50x105x52x119
Property Information
- Subdivision: TIPPECANOE HILLS SUB
-
Listing Information
Listing Price Information
- Original List Price: $389000
-
Virtual Tour, Parking, Multi-Unit Information & Homeowners Association
Parking Information
- Garage,TwoCarGarage
Homeowners Association Information
- Included Fees: CommonAreas,StreetLights
- HOA: 150
-
School, Utilities & Location Details
School Information
- Elementary School: ASTORIA PARK
- Junior High School: GRIFFIN
- Senior High School: GODBY
Location Information
- Direction: Take High Rd to Hartsfield Road (R) Take a (R) onto Tippecanoe Ridge. Home is the 5th on the (L) .
Statistics Bottom Ads 2

Sidebar Ads 1

Learn More about this Property
Sidebar Ads 2

Sidebar Ads 2

BuyOwner last updated this listing 11/15/2024 @ 00:56
- MLS: 378609
- LISTING PROVIDED COURTESY OF: Kelli Walton, Keller Williams Town & Country
- SOURCE: TBRMLS
is a Home, with 4 bedrooms which is for sale, it has 1,882 sqft, 1,882 sized lot, and 2 parking. are nearby neighborhoods.



