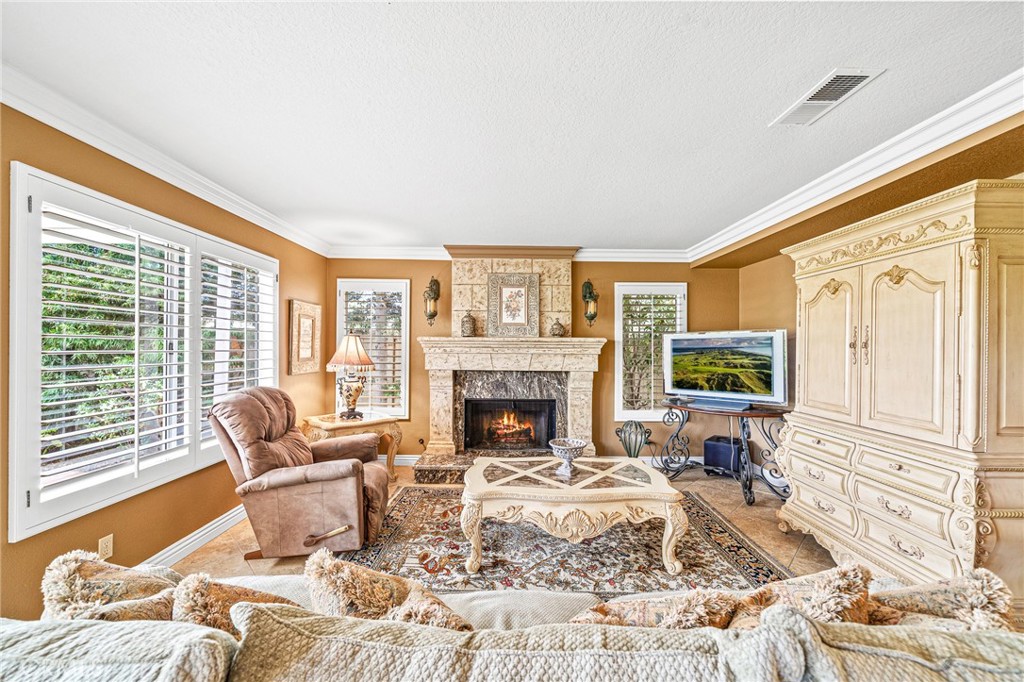Description
Welcome to 24031 piragua in the highly desirable niguel coast community of laguna niguel. offering 2,614 sq. ft. of living space on a 6,349 sq. ft. lot, this home is an exceptional blend of style, comfort and tranquility - perfectly situated for those seeking a peaceful retreat with easy access to world-class amenities. upon entering, you’re greeted by a bright, open floor plan with a beautiful spiral staircase, soaring ceilings and expansive windows that flood the home with natural light. the formal living room and dining area create a sophisticated setting for hosting, while the spacious family room boasts a custom floor to ceiling fireplace providing a beautiful space for relaxing that flows directly to the kitchen. the kitchen is exquisitely designed with custom cabinetry, high end soft closing hinges, rohl hardware, recessed lighting, granite countertops and stainless steel appliances offering both elegance and function. the adjacent breakfast nook is perfect for casual meals, enjoying morning coffee or simply taking in the beautiful surroundings. the downstairs bathroom is truly a must see. the walk-in shower has custom tile work that shows the utmost disciplined workmanship. the master suite is a true sanctuary, offering stunning hill top and canyon views, a generous walk-in closet and a luxurious en-suite bathroom featuring dual vanities, ample amounts of countertop space, a soaking tub and a separate frameless glass walk-in shower. three additional well-sized bedrooms provide ample space for family, guests or a home office. step outside to the extra large beautifully landscaped backyard with a deck for shade that is extra tall in height where you can relax and entertain while enjoying serene views. the private outdoor space is perfect for dining al fresco or simply unwinding in your own personal oasis. spend your days lounging by the resort-style pool and spa or take advantage of the tennis courts and basketball hoop for some active fun. there is a scenic trail that parallels the monarch beach golf links leading directly to salt creek beach and the luxurious ritz-carlton, offering easy access to the coast. a short drive also takes you to the dana point harbor and the newly revitalized downtown dana point. with top-rated schools, beautiful parks and easy access to major roads and beaches, this home offers the best of both luxury and comfort conveniently located in one of southern california's most sought-after areas. welcome home.
Property Type
ResidentialCounty
OrangeStyle
TraditionalAD ID
48247754
Sell a home like this and save $116,381 Find Out How
Property Details
-
Interior Features
Bedroom Information
- Total Bedrooms : 4
Bathroom Information
- Total Baths: 3
- Full Baths: 3
Water/Sewer
- Water Source : Public
- Sewer : Sewer Tap Paid
Interior Features
- Roof : Concrete
- Interior Features: Breakfast Area,Ceiling Fan(s),Crown Molding,Cathedral Ceiling(s),Separate/Formal Dining Room,Eat-in Kitchen,Granite Counters,High Ceilings,Open Floorplan,Pantry,Recessed Lighting,Bedroom on Main Level,Walk-In Pantry,Walk-In Closet(s)
- Windows: Blinds,Screens
- Property Appliances: Dishwasher,Gas Cooktop,Disposal,Gas Oven,Water Heater
- Fireplace: Family Room
- Flooring: Carpet,Tile
Cooling Features
- Central Air
- Air Conditioning
Fireplace
- Fireplace Features: Family Room
- Has Fireplace: 1
-
Exterior Features
Building Information
- Year Built: 1988
- Roof: Concrete
Accessibility Features
- Parking
Pool Features
- Community,Heated,In Ground,Association
Laundry Features
- Inside,Laundry Room
Patio And Porch
- Deck,Patio
-
Property / Lot Details
Lot Details
- Lot Dimensions Source: Vendor Enhanced
- Lot Size Acres: 0.1458
- Lot Size Source: Assessor
- Lot Size Square Feet: 6349
-
Listing Information
Listing Price Information
- Original List Price: 1,948,000
- Listing Contract Date: 2025-01-06
Lease Information
- Listing Agreement: Exclusive Right To Sell
-
Taxes / Assessments
Tax Information
- Parcel Number: 67232205
-
Virtual Tour, Parking, Multi-Unit Information & Homeowners Association
Garage and Parking
- Attached Garage: Yes
Homeowners Association
- Association: Yes
- Association Amenities: Pool,Spa/Hot Tub,Tennis Court(s)
- Association Fee: 108
- AssociationFee Frequency: Monthly
- Calculated Total Monthly Association Fees: 108
Rental Info
- Lease Term: Negotiable
-
School, Utilities & Location Details
Other Property Info
- Source Listing Status: Active
- Source Neighborhood: LNSLT - Salt Creek
- Postal Code Plus 4: 4233
- Directions: Cross Streets: Niguel Rd & Camino Del Avion.
- Source Property Type: Residential
- Area: LNSLT - Salt Creek
- Property SubType: Single Family Residence
Building and Construction
- Property Age: 37
- Common Walls: No Common Walls
- Property Condition: Updated/Remodeled
- Structure Type: Single Family Residence
- Year Built Source: Appraiser
- Total Square Feet Living: 2614
- Entry Level: 1
- Entry Location: 1
- Levels or Stories: Two
- Building Total Stories: 2
- Structure Type: House
Statistics Bottom Ads 2

Sidebar Ads 1

Learn More about this Property
Sidebar Ads 2

Sidebar Ads 2

Copyright © 2025 by the Multiple Listing Service of the California Regional MLS®. This information is believed to be accurate but is not guaranteed. Subject to verification by all parties. This data is copyrighted and may not be transmitted, retransmitted, copied, framed, repurposed, or altered in any way for any other site, individual and/or purpose without the express written permission of the Multiple Listing Service of the California Regional MLS®. Information Deemed Reliable But Not Guaranteed. Any use of search facilities of data on this site, other than by a consumer looking to purchase real estate, is prohibited.
BuyOwner last updated this listing 01/21/2025 @ 05:45
- MLS: OC25003178
- LISTING PROVIDED COURTESY OF: ,
- SOURCE: CRMLS
is a Home, with 4 bedrooms which is for sale, it has 2,614 sqft, 6,349 sized lot, and 2 parking. A comparable Home, has bedrooms and baths, it was built in and is located at and for sale by its owner at . This home is located in the city of Laguna Niguel , in zip code 92677, this Orange County Home , it is in the South Peak Custom (SPC) Subdivision, are nearby neighborhoods.




















































