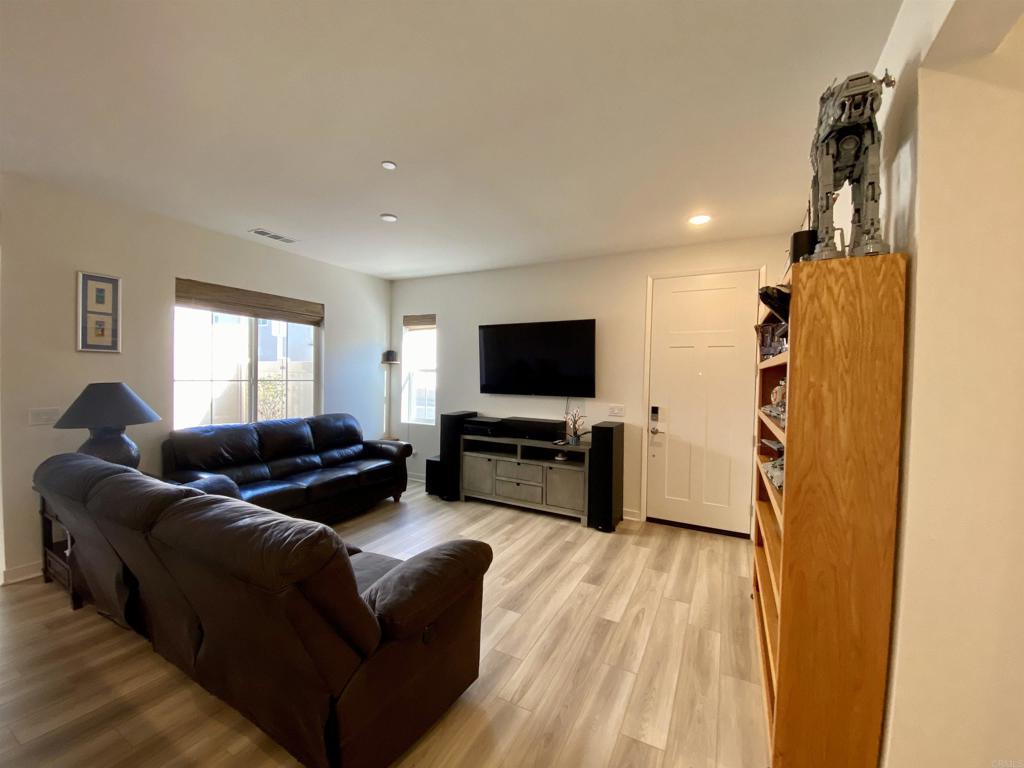Description
$10,000 price reduction. sellers are eager! introducing “zutano- plan 3,” the largest model available and an ideal place to call home. this newly built modern design home has it all! with an open layout, spacious kitchen and living area, and a half bathroom downstairs for guests, this home is perfect for entertaining. the primary suite is spacious, and the primary bath offers double sinks, walk-in shower, separate soaking tub, and a walk-in closet that seems endless. there are three additional secondary bedrooms and a spacious bathroom on the second floor hallway. the home is fully equipped with smart home technology, an ev charging station, and paid solar! the community offers 14 miles of walking trails, a clubhouse, pool/spa, bbq area, dog park, rec center, sensory garden, avocado and citrus groves. it is conveniently located near the 15 & 76 freeways, and a short drive from san diego beaches, dining, and shopping.
Property Type
ResidentialCounty
San DiegoStyle
ResidentialAD ID
47659422
Sell a home like this and save $39,101 Find Out How
Property Details
-
Interior Features
Bedroom Information
- Total Bedrooms : 4
Bathroom Information
- Total Baths: 3
- Full Baths: 2
- Half Baths: 1
Water/Sewer
- Sewer : Public Sewer
Interior Features
- Roof : Tile
- Interior Features: Breakfast Bar,Recessed Lighting,All Bedrooms Up
- Fireplace: None
- Flooring: Carpet,Laminate
Cooling Features
- Central Air
- Air Conditioning
Heating Source
- Central
- Has Heating
Fireplace
- Fireplace Features: None
- Has Fireplace: 0
-
Exterior Features
Building Information
- Year Built: 2023
- Roof: Tile
Security Features
- Carbon Monoxide Detector(s),Fire Sprinkler System,Smoke Detector(s)
Pool Features
- Community,Association
Laundry Features
- Inside,Upper Level
Fencing
- Vinyl
-
Property / Lot Details
Lot Details
- Lot Dimensions Source: Vendor Enhanced
- Lot Size Source: Assessor
-
Listing Information
Listing Price Information
- Original List Price: 660,000
- Listing Contract Date: 2024-11-13
Lease Information
- Listing Agreement: Exclusive Right To Sell
-
Taxes / Assessments
Tax Information
- Parcel Number: 1081207392
-
Virtual Tour, Parking, Multi-Unit Information & Homeowners Association
Garage and Parking
- Garage Description: Direct Access,Garage,Guest
- Attached Garage: Yes
Homeowners Association
- Association: Yes
- Association Amenities: Bocce Court,Clubhouse,Maintenance Grounds,Outdoor Cooking Area,Barbecue,Picnic Area,Playground,Park,Pool,Trail(s)
- Association Fee: 280
- AssociationFee Frequency: Monthly
- Calculated Total Monthly Association Fees: 280
Rental Info
- Lease Term: Negotiable
-
School, Utilities & Location Details
Other Property Info
- Source Listing Status: Active
- Source Neighborhood: 92028 - Fallbrook
- Directions: Located in the new community of "Citro" in Fallbrook. Cross street is: Orange Trail. Park in any open space.
- Zoning: Residential R4
- Source Property Type: Residential
- Area: 92028 - Fallbrook
- Property SubType: Townhouse
Building and Construction
- Property Age: 2
- Common Walls: 1 Common Wall
- Property Condition: Turnkey
- Structure Type: Townhouse
- Year Built Source: Assessor
- Total Square Feet Living: 1668
- Entry Level: 1
- Entry Location: Ground level side of home
- Property Attached: Yes
- Levels or Stories: Two
- Building Total Stories: 2
Statistics Bottom Ads 2

Sidebar Ads 1

Learn More about this Property
Sidebar Ads 2

Sidebar Ads 2

Copyright © 2025 by the Multiple Listing Service of the California Regional MLS®. This information is believed to be accurate but is not guaranteed. Subject to verification by all parties. This data is copyrighted and may not be transmitted, retransmitted, copied, framed, repurposed, or altered in any way for any other site, individual and/or purpose without the express written permission of the Multiple Listing Service of the California Regional MLS®. Information Deemed Reliable But Not Guaranteed. Any use of search facilities of data on this site, other than by a consumer looking to purchase real estate, is prohibited.
BuyOwner last updated this listing 01/18/2025 @ 14:11
- MLS: NDP2410033
- LISTING PROVIDED COURTESY OF: ,
- SOURCE: CRMLS
is a Home, with 4 bedrooms which is for sale, it has 1,668 sqft, 1,668 sized lot, and 2 parking. A comparable Home, has bedrooms and baths, it was built in and is located at and for sale by its owner at . This home is located in the city of Fallbrook , in zip code 92028, this San Diego County Home are nearby neighborhoods.




















































