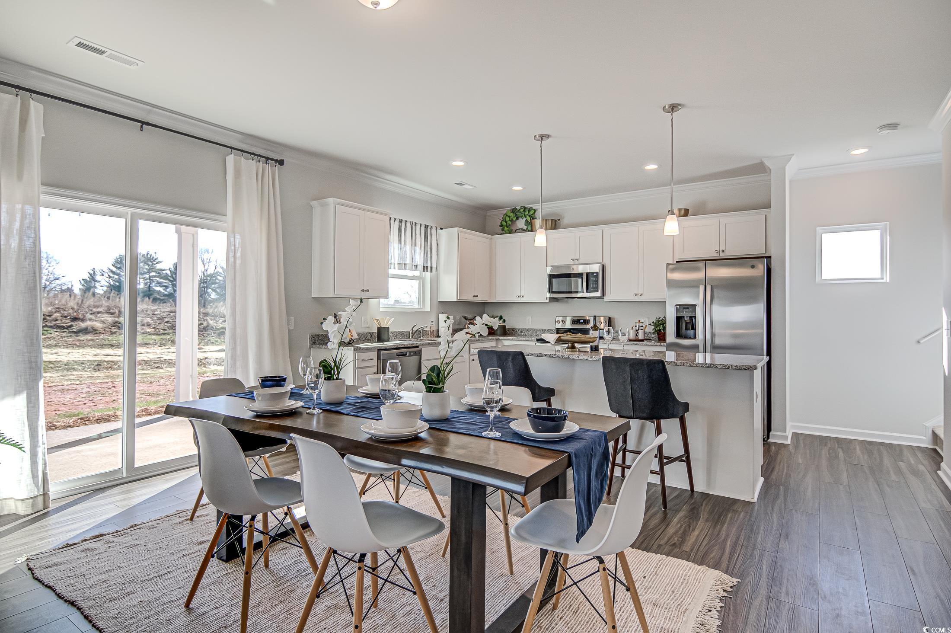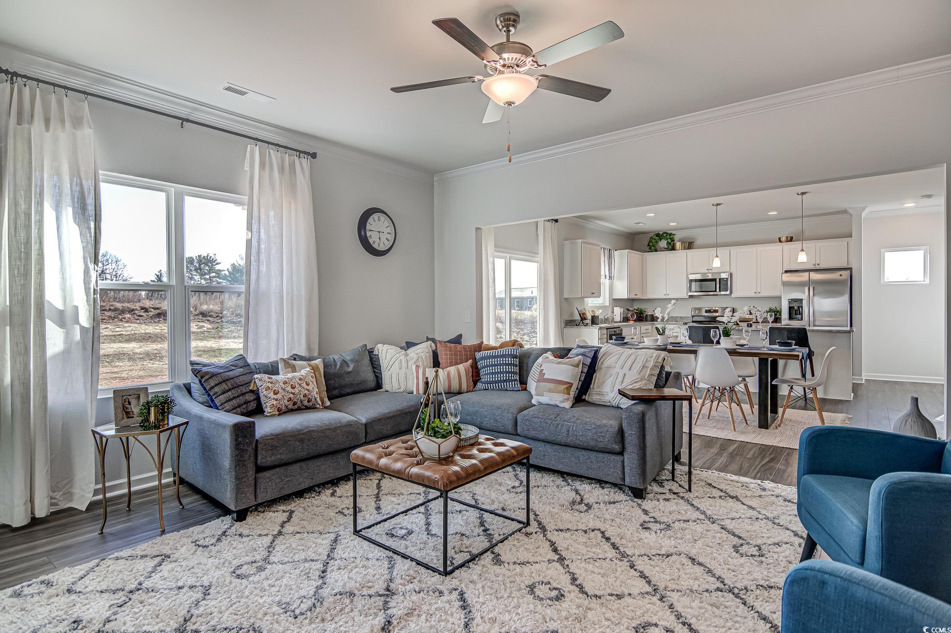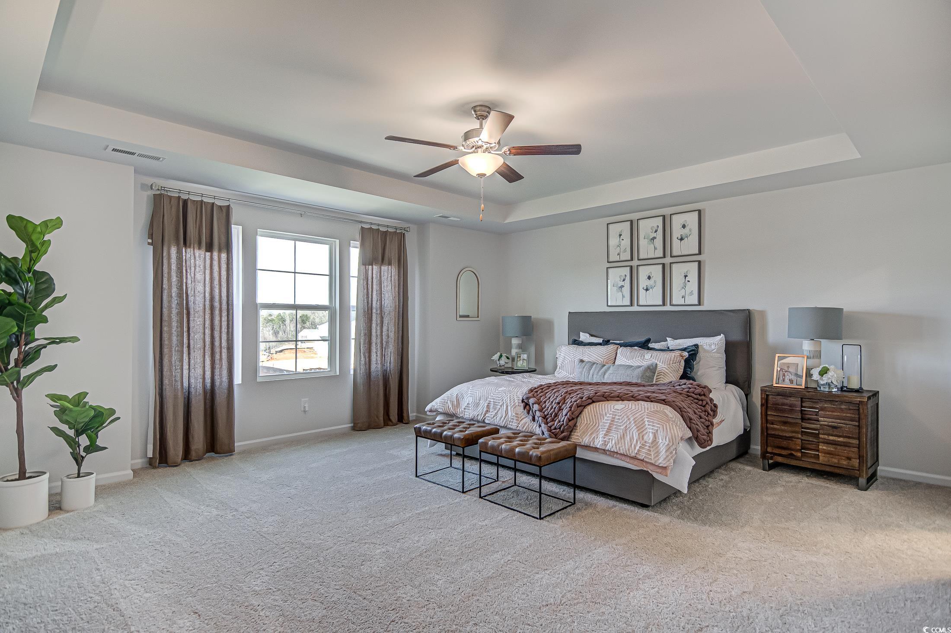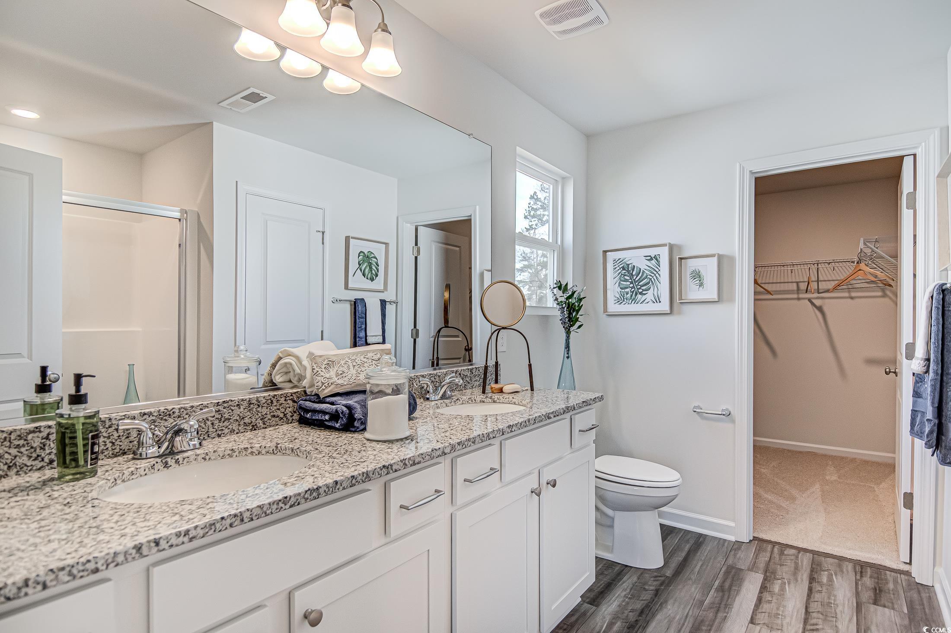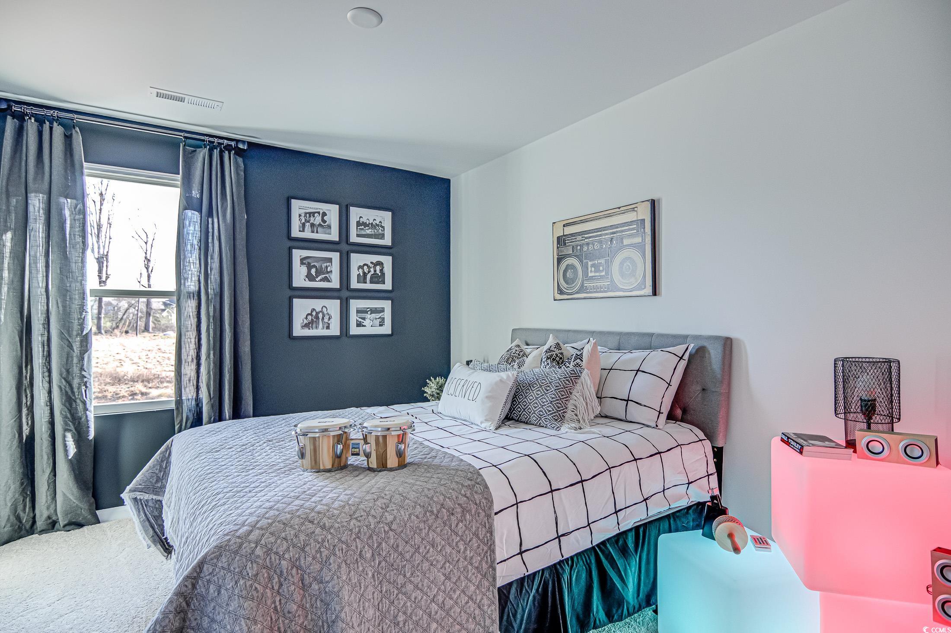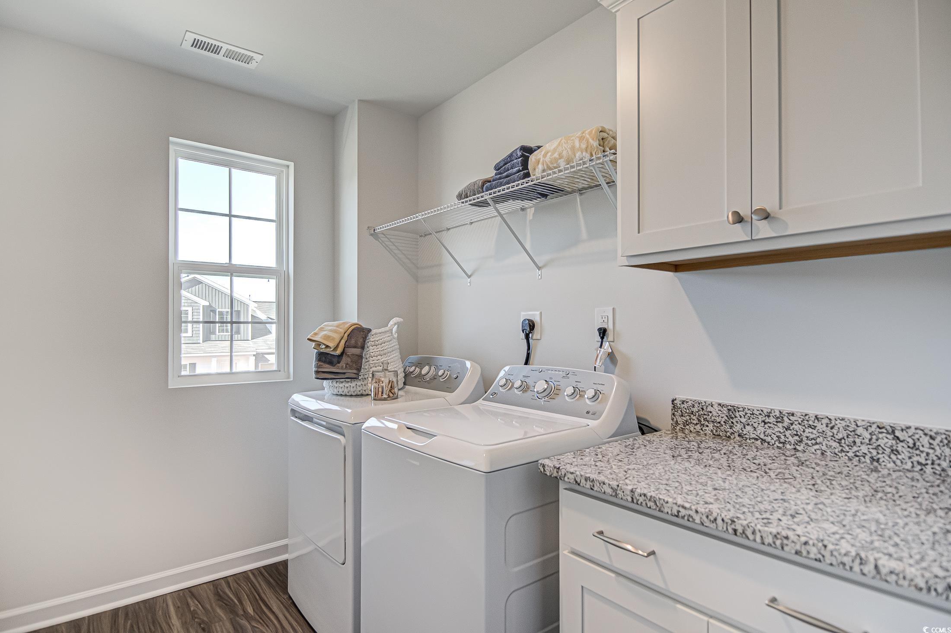Description
This russell plan in our brand new conway neighborhood is situated on a stunning pond homesite with a wooded backdrop. this two-story home features four bedrooms including a guest suite on main, three full baths and an expansive second floor loft. the kitchen comes equipped with stainless steel appliances with natural gas range, large island, tile backsplash, quartz countertops, and a walk-in pantry. the open-concept kitchen and great room make entertaining easy. upstairs you'll find the spacious primary bedroom with en-suite bath. primary bathroom features include a five-foot shower, dual vanities with additional counterspace and quartz countertop, linen closet and two large walk-in closets. the two additional upstairs bedrooms each have a spacious walk-in closet and share a full bath. the loft is great for movie nights or just winding down before bedtime. there is a spacious second floor laundry room conveniently located off the primary. irrigation and architectural shingles are included! garden grove is located less than 10 minutes from charming downtown conway and just 33 minutes from the beach. all photos are of a similar home and for reference only. please contact listing agents for details.
Property Type
ResidentialCounty
HorryStyle
TraditionalAD ID
49174317
Sell a home like this and save $21,395 Find Out How
Property Details
-
Interior Features
Bathroom Information
- Full Baths: 3
Interior Features
- BedroomOnMainLevel,KitchenIsland,Loft,StainlessSteelAppliances,SolidSurfaceCounters
Flooring Information
- Carpet,LuxuryVinyl,LuxuryVinylPlank
Heating & Cooling
- Heating: Central,Electric,ForcedAir,Gas
- Cooling: CentralAir
-
Exterior Features
Building Information
- Year Built: 2025
Exterior Features
- SprinklerIrrigation,Porch
-
Property / Lot Details
Lot Information
- Lot Description: OutsideCityLimits,Rectangular
Property Information
- Subdivision: Garden Grove
-
Listing Information
Listing Price Information
- Original List Price: $375630
-
Virtual Tour, Parking, Multi-Unit Information & Homeowners Association
Parking Information
- Garage: 4
- Attached,Garage,TwoCarGarage,GarageDoorOpener
Homeowners Association Information
- Included Fees: AssociationManagement,CommonAreas,Pools,Trash
- HOA: 98
-
School, Utilities & Location Details
School Information
- Elementary School: Homewood Elementary School
- Junior High School: Whittemore Park Middle School
- Senior High School: Conway High School
Utility Information
- CableAvailable,ElectricityAvailable,NaturalGasAvailable,Other,PhoneAvailable,SewerAvailable,UndergroundUtilities,WaterAvailable
Location Information
- Direction: Fabulous Conway location! Close to schools, shopping, restaurants, parks and riverwalk. Downtown Conway is less than 10 minutes From N Main St in Conway: turn left onto Oak St. Travel 2.8 miles, and turn right into Garden Grove.
Statistics Bottom Ads 2

Sidebar Ads 1

Learn More about this Property
Sidebar Ads 2

Sidebar Ads 2

BuyOwner last updated this listing 04/04/2025 @ 23:11
- MLS: 2508130
- LISTING PROVIDED COURTESY OF: John Suddreth, Mungo Homes Coastal Divison GS
- SOURCE: CCAR
is a Home, with 4 bedrooms which is for sale, it has 2,519 sqft, 2,519 sized lot, and 2 parking. are nearby neighborhoods.



