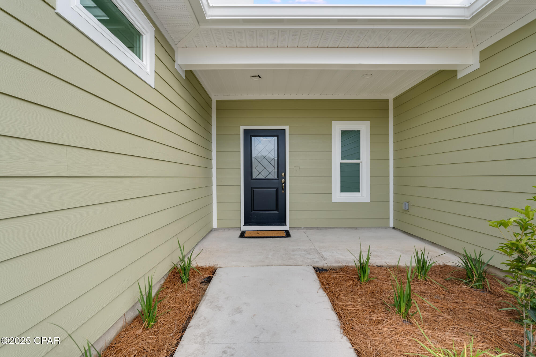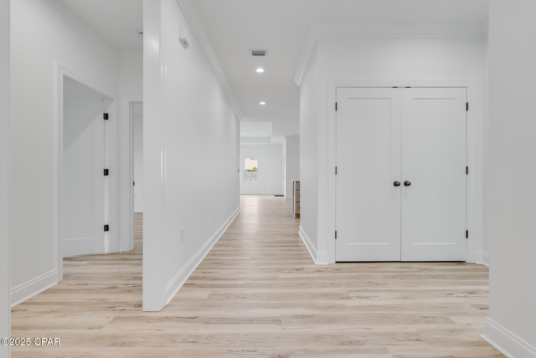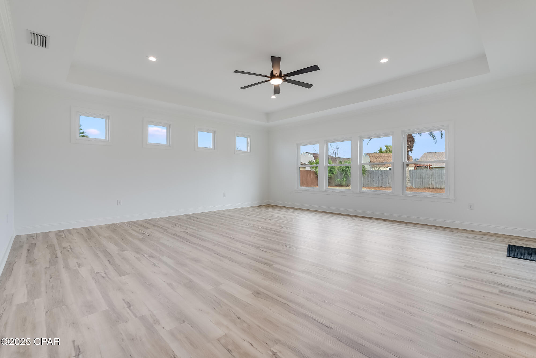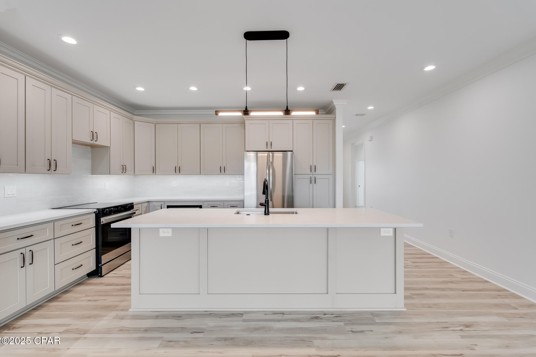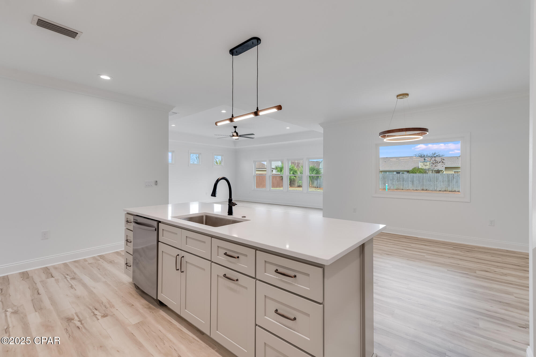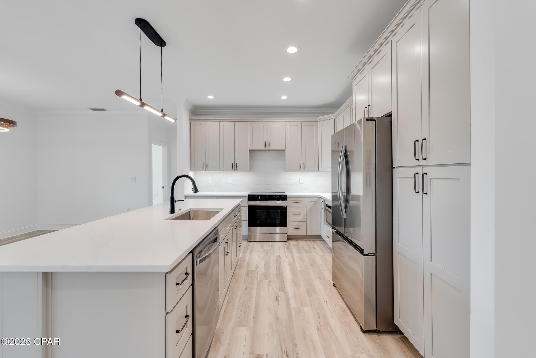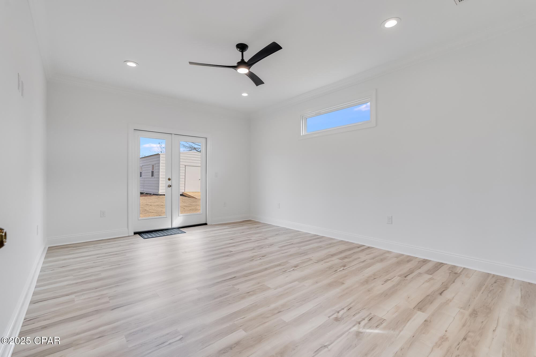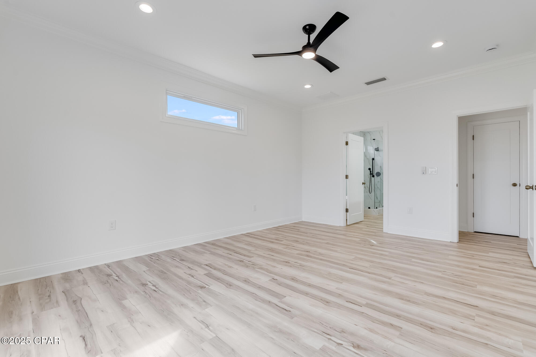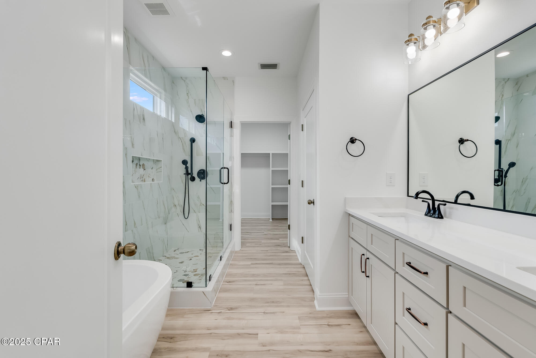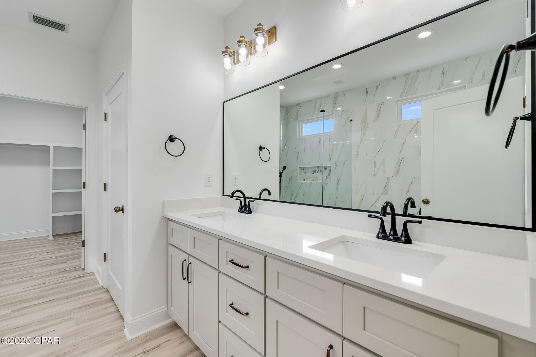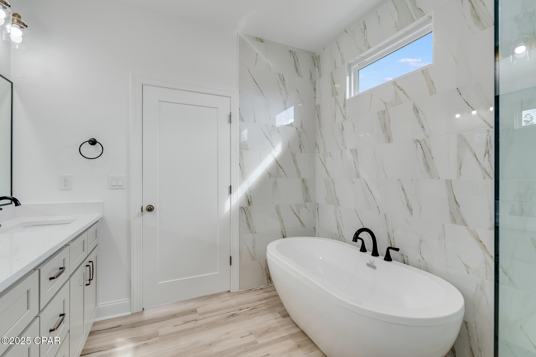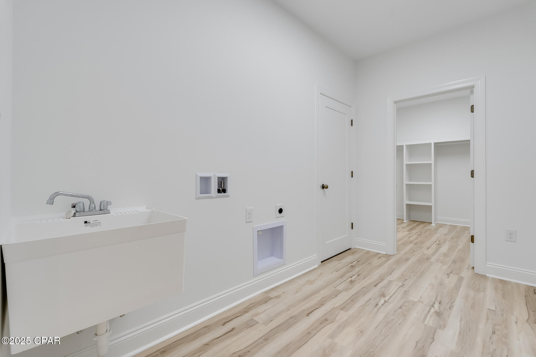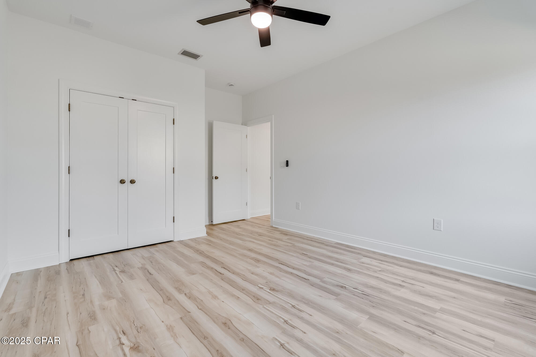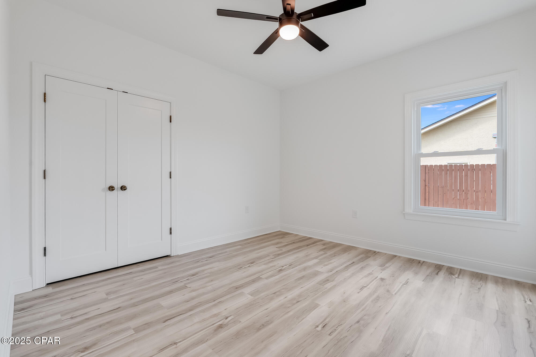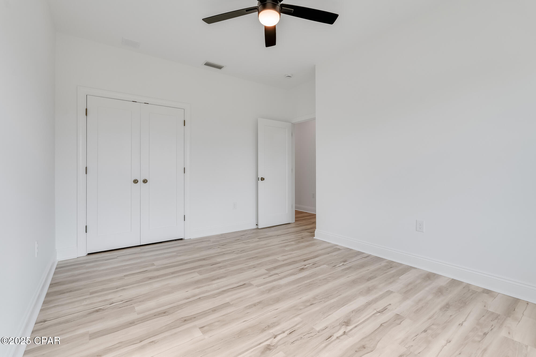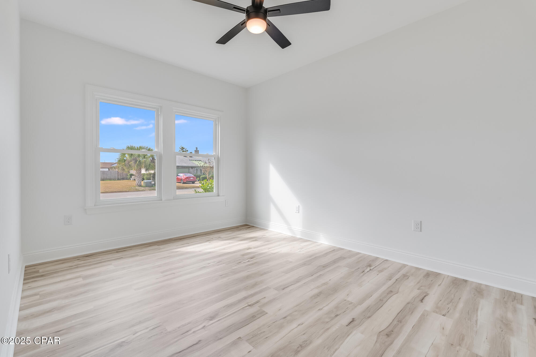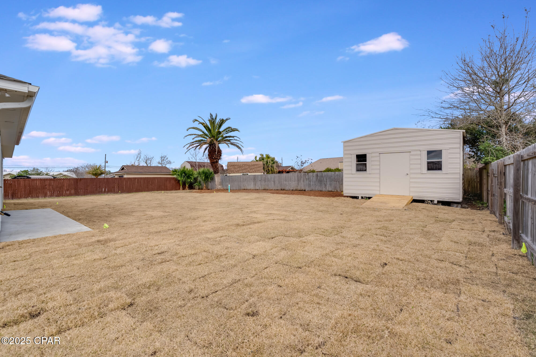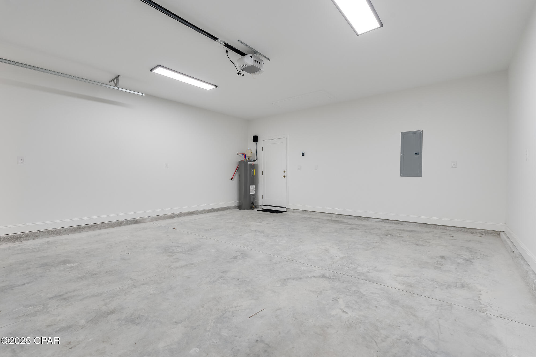Description
Have you been searching for the perfect lynn haven ''new build''? check out this 4 bedroom guyson construction built home, located on a quiet college point area cul de sac. it features durable hardie board siding, warm neutral colors and stone accents. once inside, you'll be amazed at the thoughtful floor plan that includes 9 ft ceilings with 10' trays, a powder room for guests and a spacious laundry room. the fantastic great room boasts an open concept that includes open concept living spaces with views to the large fenced yard. the upgraded kitchen has an over sized island topped with quartz counters, beautiful craftsman style cabinetry and a walk in pantry for lots of storage options. the main bedroom is tucked away for added privacy. from there, step into a luxurious bath with separate shower and free standing tub. a large built in closet adjoins the laundry room for added convenience. on a separate hallway, 3 nice sized bedrooms and a full bath offer space for everyone! all colors are light and bright with warm lvp flooring through out. come and enjoy all the perks of a large lot that includes a workshop (with power)and plenty of room for a pool! . this neighborhood has no required hoa's , no required flood insurance and offers a waterfront park just down the street! great schools are nearby and it's an easy drive to area shopping . don't wait to make this well located lynn haven property your new home!
Property Type
ResidentialSubdivision
Golden Highland EstatesCounty
BayStyle
CraftsmanAD ID
48863355
Sell a home like this and save $28,895 Find Out How
Property Details
-
Interior Features
Bathroom Information
- Total Baths: 3
- Full Baths: 2
- Half Baths: 1
Interior Features
- TrayCeilings,HighCeilings,KitchenIsland,Pantry,RecessedLighting,SplitBedrooms
- Roof: Shingle
Roofing Information
- Shingle
Heating & Cooling
- Heating: Central,Electric,HeatPump
- Cooling: CentralAir,CeilingFans,Electric,HeatPump
-
Exterior Features
Building Information
- Year Built: 2025
Exterior Features
- SprinklerIrrigation,Patio,RainGutters
-
Property / Lot Details
Lot Information
- Lot Dimensions: 100 x 150
- Lot Description: Landscaped
Property Information
- Subdivision: Derby Woods
-
Taxes / Assessments
Tax Information
- Annual Tax: $673
-
Virtual Tour, Parking, Multi-Unit Information & Homeowners Association
Parking Information
- AdditionalParking,Attached,Driveway,Garage,GarageDoorOpener
-
School, Utilities & Location Details
School Information
- Elementary School: Deer Point
- Junior High School: Merritt Brown
- Senior High School: Mosley
Utility Information
- UndergroundUtilities,WaterAvailable
Location Information
- Direction: From the Intersection of Hwy 390 and Harvard Blvd, turn North onto Harvard and take the second right onto Raintree. Home on the left.
Statistics Bottom Ads 2

Sidebar Ads 1

Learn More about this Property
Sidebar Ads 2

Sidebar Ads 2

BuyOwner last updated this listing 04/03/2025 @ 21:43
- MLS: 768660
- LISTING PROVIDED COURTESY OF: Susan Morrison, Anchor Realty Florida
- SOURCE: BCAR
is a Home, with 4 bedrooms which is recently sold, it has 2,318 sqft, 2,318 sized lot, and 2 parking. are nearby neighborhoods.



