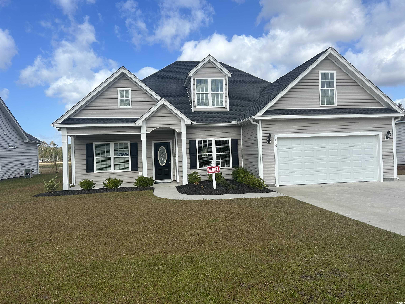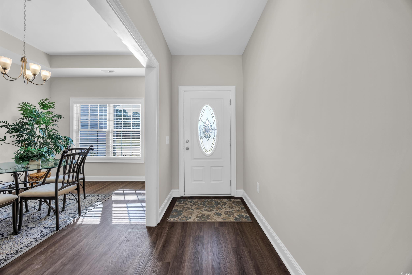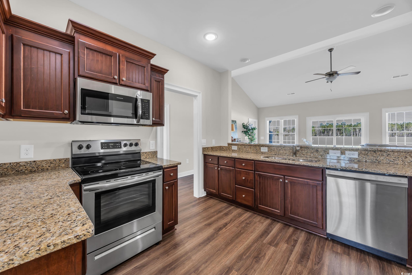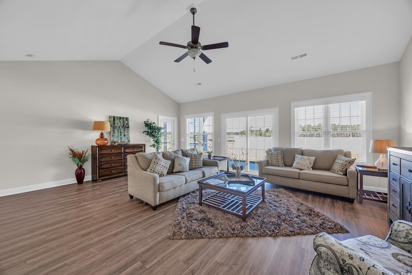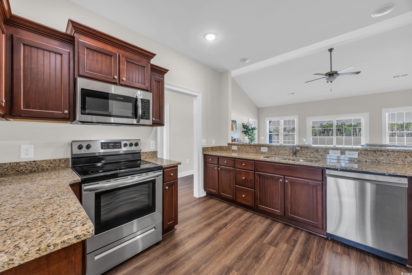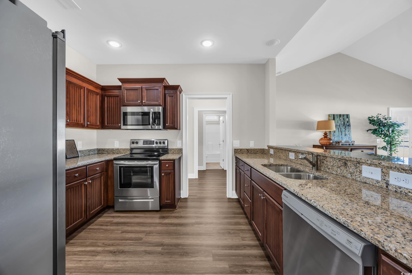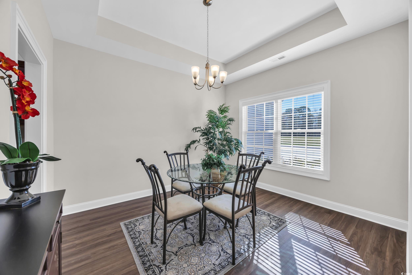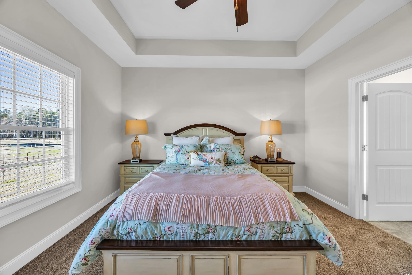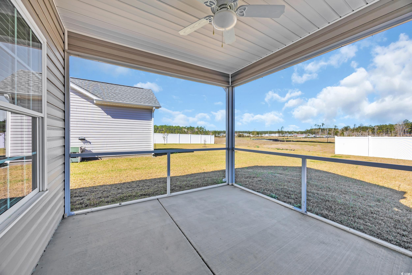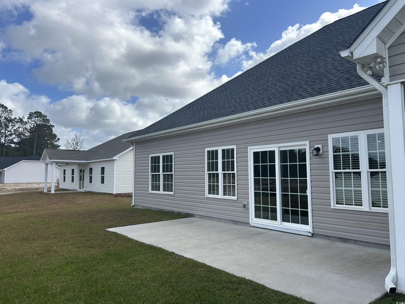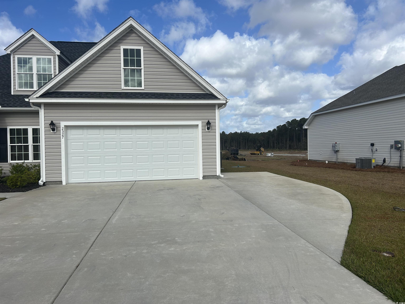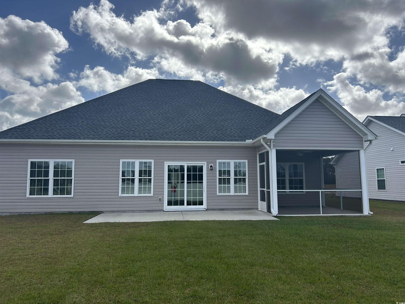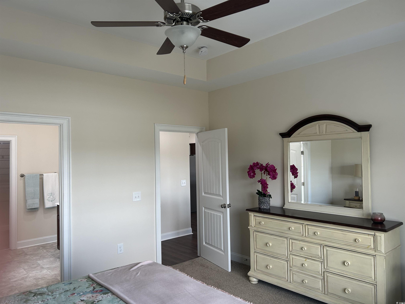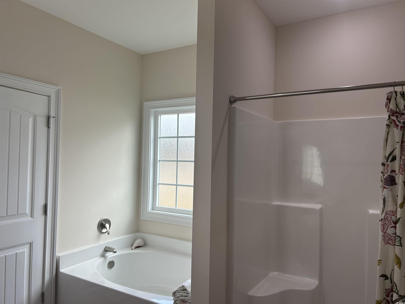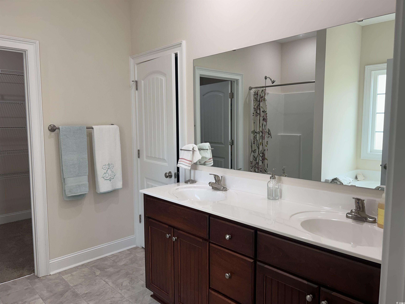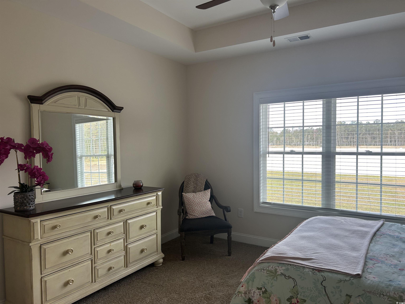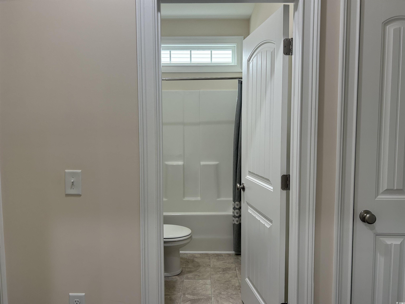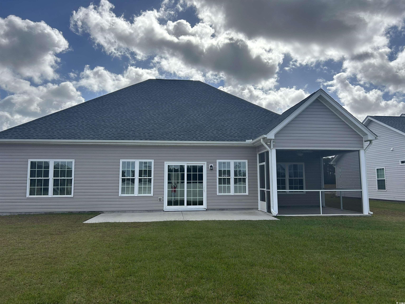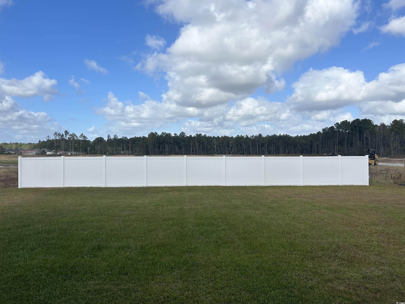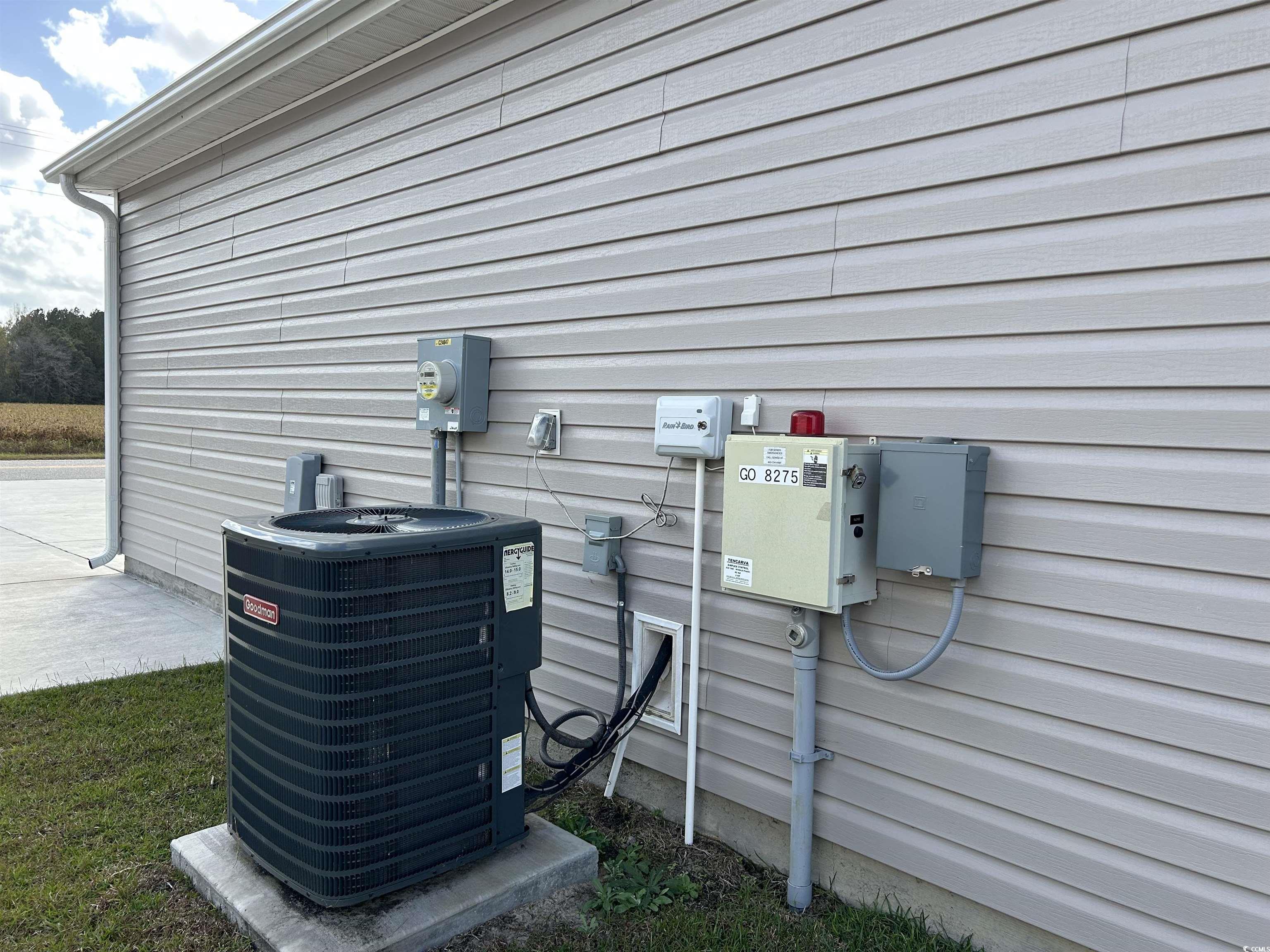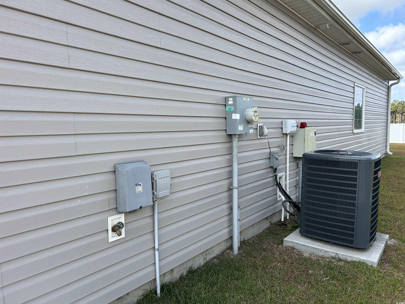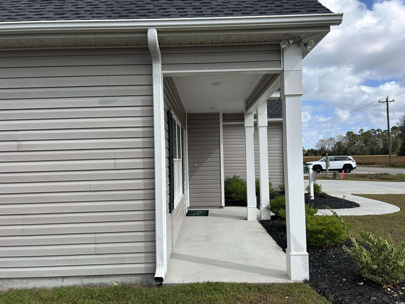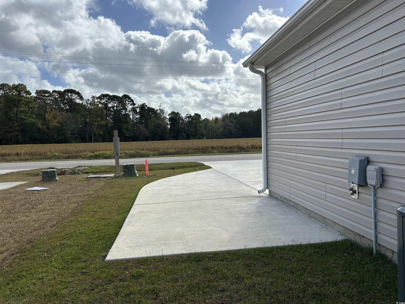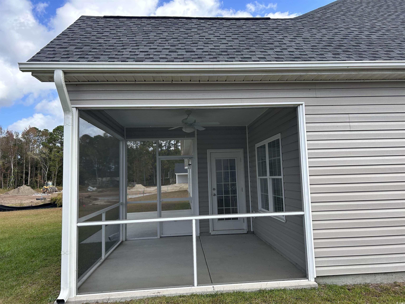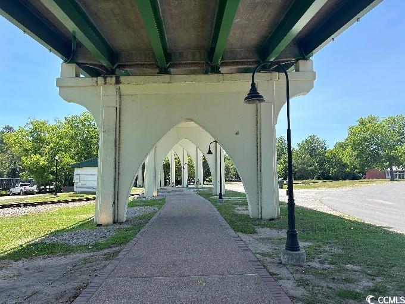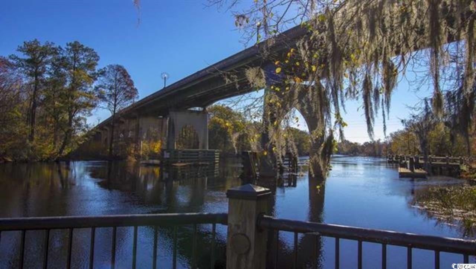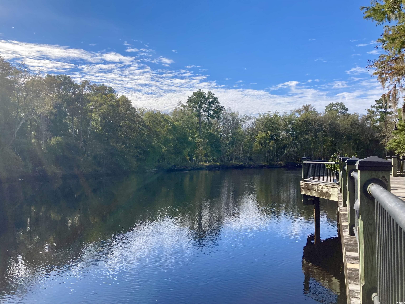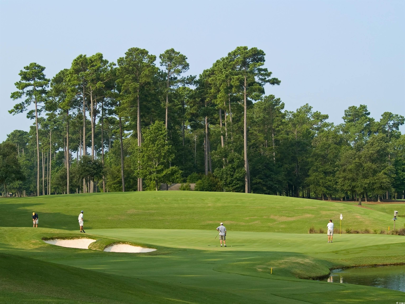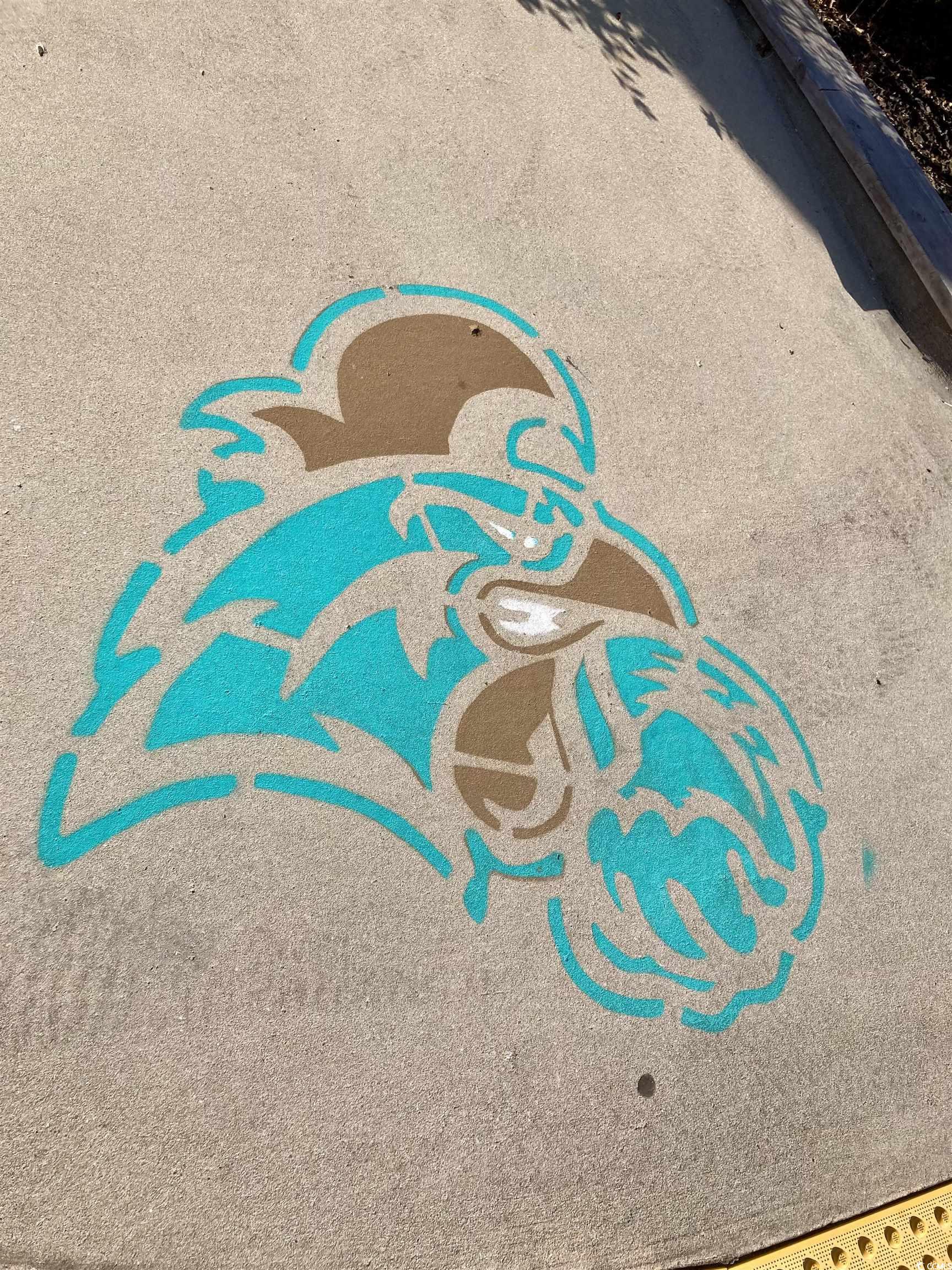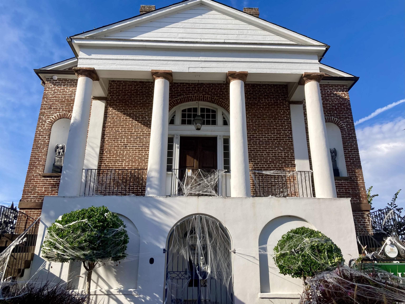Description
[] former model home built by creekside homes. this spacious hemlock sits on a beautiful fully sodded homesite with an irrigation system. enjoy your screened porch with an additional 22x10 patio. this open floorplan with a vaulted ceiling and a ceiling fan in the living room. window blinds throughout. the formal dining room has a tray ceiling, the kitchen features solid wood handcrafted cabinets, crown molding, stainless steel appliances, a dishwasher, a microwave, side by side refrigerator, and smooth top-range granite countertops. oversized pantry. breakfast bar with 16" bar top. split bedrooms- the owner's suite has a tray ceiling with a ceiling fan and a huge walk-in closet. the primary bathroom has a raised vanity with double bowl sinks, a garden tub, and a separate walk-in shower. beautiful window to let the natural light in. the guest bedrooms and bathroom are on the opposite side of this home. waterproof vinyl flooring in the foyer, dining room, kitchen, family room, hall, and 1st bedroom. vinyl in the bathrooms and laundry room. interior trim includes 3 1/4" casings and 5 1/4' baseboards throughout. low e-insulated windows, energy-efficient home. spacious, finished, and painted 2-car garage with automatic door openers, and pull-down stairs to floored attic storage. irrigation system, gutters, sodded and landscaped yard. award-winning local builder. desirable aynor school system. less than 1 mile to hwy 22, within 30 minutes to myrtle beach, and easy access to downtown conway, award-winning restaurants, and the conway riverwalk. square footage is approximate and not guaranteed. buyer is responsible for verification.
Property Type
ResidentialSubdivision
Sebastian HighlandsCounty
HorryStyle
RanchAD ID
47586617
Sell a home like this and save $19,295 Find Out How
Property Details
-
Interior Features
Bathroom Information
- Full Baths: 2
Interior Features
- Attic,PullDownAtticStairs,PermanentAtticStairs,SplitBedrooms,BreakfastBar,BedroomOnMainLevel,EntranceFoyer,StainlessSteelAppliances,SolidSurfaceCounters
Flooring Information
- Carpet,LuxuryVinyl,LuxuryVinylPlank,Vinyl
Heating & Cooling
- Heating: Central,Electric
- Cooling: CentralAir
-
Exterior Features
Building Information
- Year Built: 2023
Exterior Features
- SprinklerIrrigation,Patio
-
Property / Lot Details
Lot Information
- Lot Dimensions: 143x70x143x70
- Lot Description: OutsideCityLimits,Rectangular
Property Information
- Subdivision: King Farm Estates
-
Listing Information
Listing Price Information
- Original List Price: $339900
-
Virtual Tour, Parking, Multi-Unit Information & Homeowners Association
Parking Information
- Garage: 4
- Attached,Garage,TwoCarGarage,GarageDoorOpener
Homeowners Association Information
- Included Fees: AssociationManagement,CommonAreas
- HOA: 37
-
School, Utilities & Location Details
School Information
- Elementary School: Midland Elementary School
- Junior High School: Aynor Middle School
- Senior High School: Aynor High School
Utility Information
- CableAvailable,ElectricityAvailable,PhoneAvailable,SewerAvailable,UndergroundUtilities,WaterAvailable
Location Information
- Direction: From Hwy 319, turn onto King Farm Rd., 3 miles from Hwy 701 (Main Street) in Conway and less than 1 mile (east) of Hwy 22.From Conway, take Hwy 319 a few miles turn right onto King Farm Road From Hwy 22 take the exit 319 turn left towards Conway, then left onto King Farm Road. Just past Heartwood.
Statistics Bottom Ads 2

Sidebar Ads 1

Learn More about this Property
Sidebar Ads 2

Sidebar Ads 2

BuyOwner last updated this listing 04/02/2025 @ 20:31
- MLS: 2425468
- LISTING PROVIDED COURTESY OF: Robbie Ash, The Litchfield Co RE-New Homes
- SOURCE: CCAR
is a Home, with 3 bedrooms which is for sale, it has 1,723 sqft, 1,723 sized lot, and 2 parking. are nearby neighborhoods.



