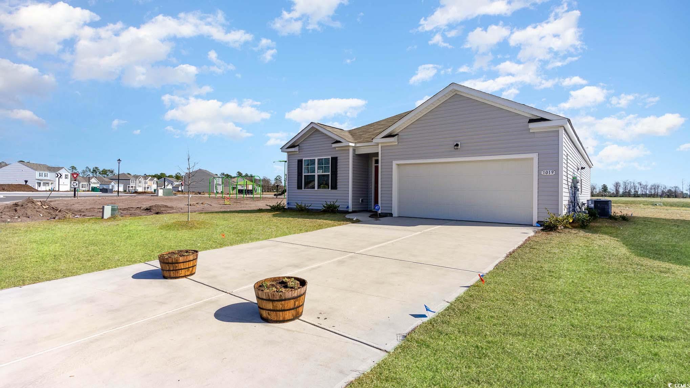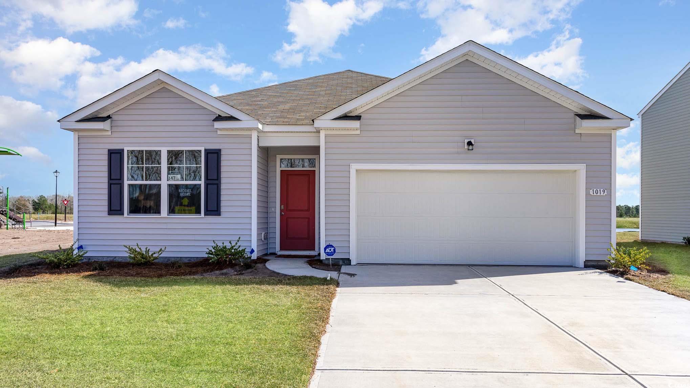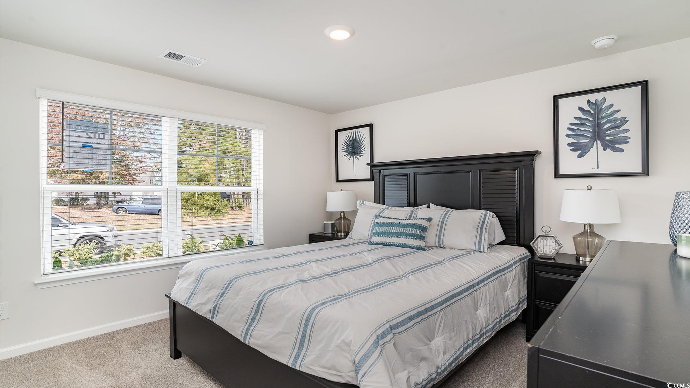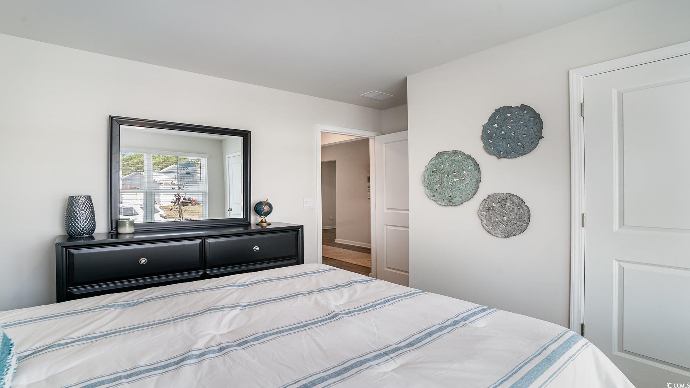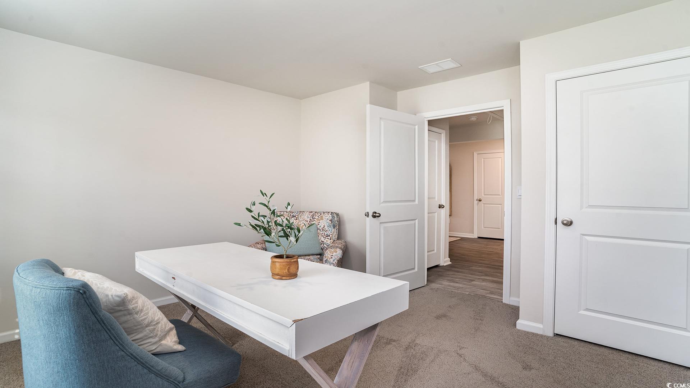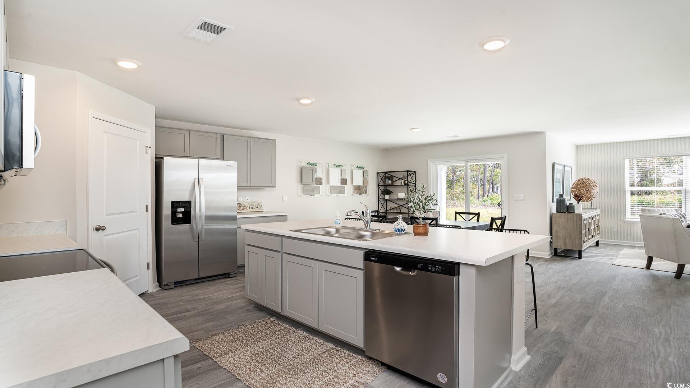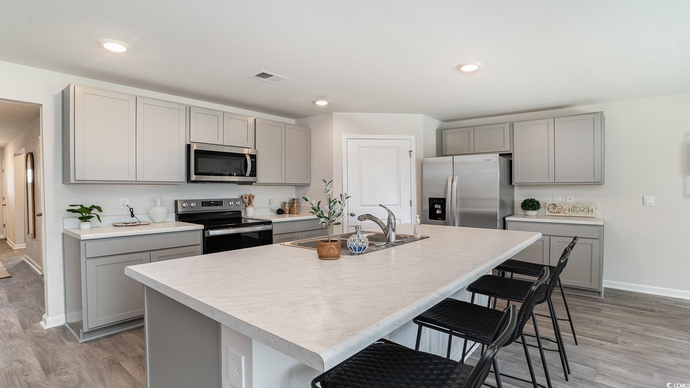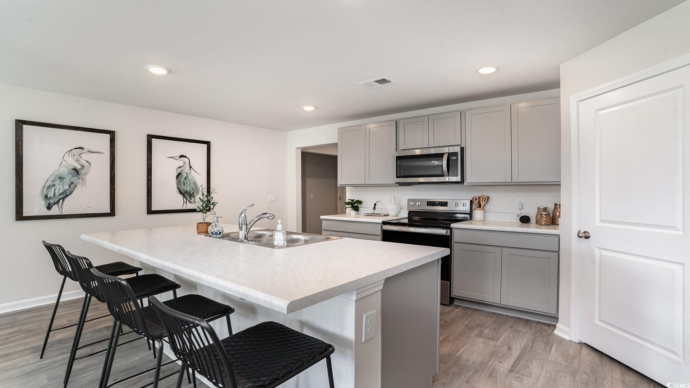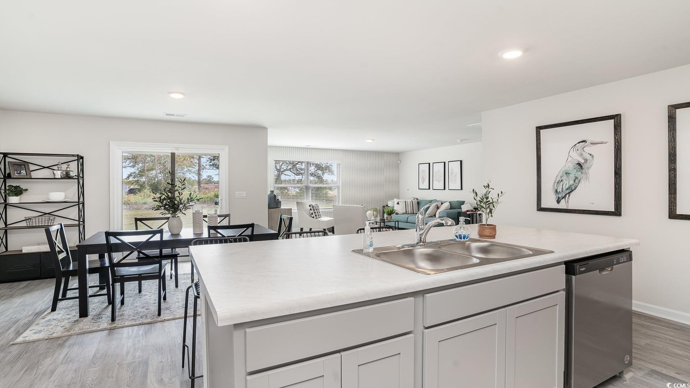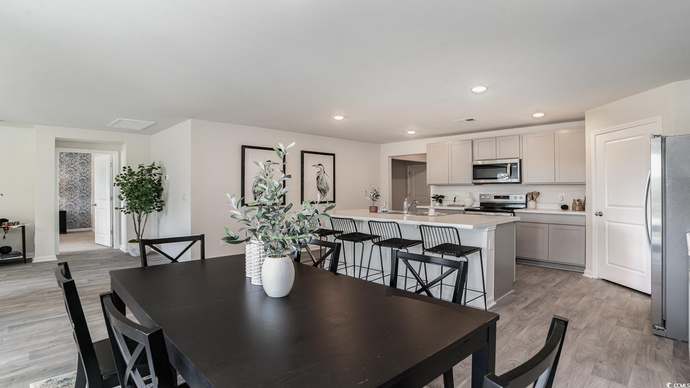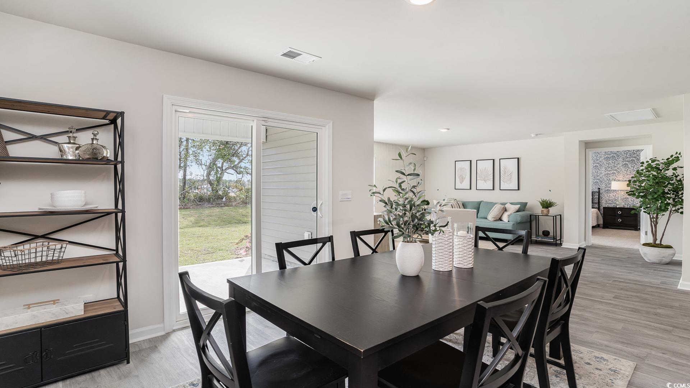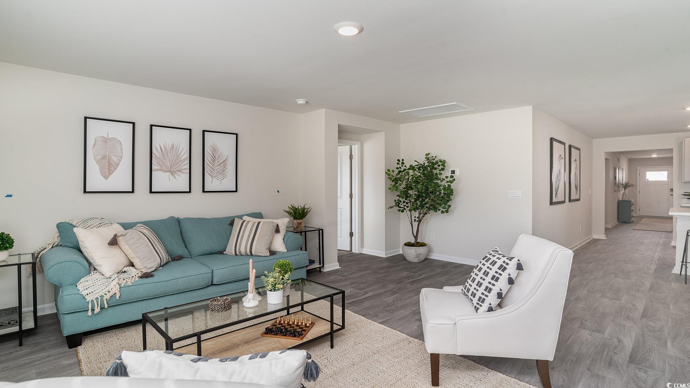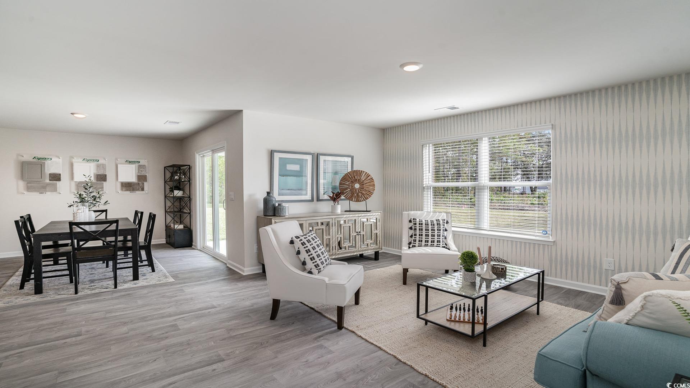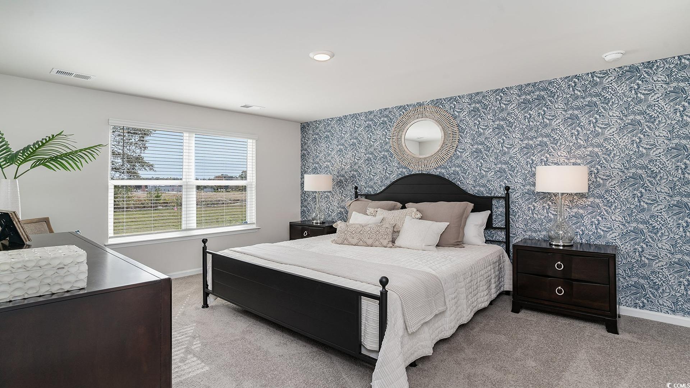Description
This is the model home at harvest ridge. home is being sold as is. the remainder of the rwc warranty will transfer. garage will be returned to functioning garage. all window treatments convey. this beautiful cali floor plan is a desirable layout and one of our best sellers. you'll fall in love with this floor plan. this home features an open concept living room and kitchen that are great for entertaining. you will be able to visualize yourself hosting an event from this kitchen featuring stainless steel appliances. this home features 36" cabinets, and low maintenance vinyl flooring in all main living areas, bathrooms, and laundry and our industry leading smart home technology package that will allow you to monitor and control your home from the couch or across the globe. don't wait to see this home! *photos are of a similar cali floorplan. (home and community information, including pricing, included features, terms, availability and amenities, are subject to change prior to sale at any time without notice or obligation. square footages are approximate. pictures, photographs, colors, features, and sizes are for illustration purposes only and will vary from the homes as built. equal housing opportunity builder.)
Property Type
ResidentialSubdivision
Snug Harbor LakesCounty
HorryStyle
RanchAD ID
47476653
Sell a home like this and save $16,152 Find Out How
Property Details
-
Interior Features
Bathroom Information
- Full Baths: 2
Interior Features
- BreakfastBar,BedroomOnMainLevel,EntranceFoyer,StainlessSteelAppliances
Flooring Information
- Carpet,Vinyl
Heating & Cooling
- Heating: Central,Electric
- Cooling: CentralAir
-
Exterior Features
Building Information
- Year Built: 2024
Exterior Features
- Porch
-
Property / Lot Details
Lot Information
- Lot Description: CornerLot,OutsideCityLimits,Rectangular
Property Information
- Subdivision: Harvest Ridge
-
Listing Information
Listing Price Information
- Original List Price: $277510
-
Virtual Tour, Parking, Multi-Unit Information & Homeowners Association
Parking Information
- Garage: 4
- Attached,Garage,TwoCarGarage,GarageDoorOpener
Homeowners Association Information
- Included Fees: CommonAreas,Trash
- HOA: 60
-
School, Utilities & Location Details
School Information
- Elementary School: Pee Dee Elementary School
- Junior High School: Whittemore Park Middle School
- Senior High School: Conway High School
Utility Information
- CableAvailable,ElectricityAvailable,PhoneAvailable,SewerAvailable,UndergroundUtilities,WaterAvailable
Location Information
- Direction: From Myrtle Beach Take US 501 towards Conway, Turn right onto Wright Bvd, Make the First right onto 4th Ave and drive approximately 1.2 miles. Make a right onto Janette St. for .3 miles then make a slight left onto Cates Bay Hwy/ State Rd S-26-29 Follow Cates Bay Hwy approximately 6 Miles to Harvest Ridge on the Left. From Little River Take SC-90 towards Conway, Turn Right onto US-501 BUS S for 1.7 Miles. Turn Left onto 3rd Ave and Continue Straight onto Wright BLVD. Turn Left onto 4th Ave for 1.3 miles the make a right onto Janette St. After .3 miles make a slight left onto Cates Bay Hwy/State Rd S-26-29. Follow Cates Bay Hwy approximately 6 miles to Harvest Ridge on the Left.
Statistics Bottom Ads 2

Sidebar Ads 1

Learn More about this Property
Sidebar Ads 2

Sidebar Ads 2

BuyOwner last updated this listing 11/14/2024 @ 22:30
- MLS: 2424887
- LISTING PROVIDED COURTESY OF: Nicholas Maney, DR Horton
- SOURCE: CCAR
is a Home, with 4 bedrooms which is for sale, it has 1,774 sqft, 1,774 sized lot, and 2 parking. are nearby neighborhoods.


