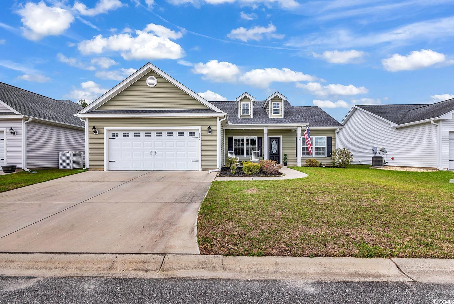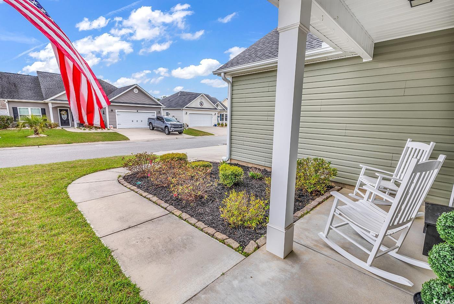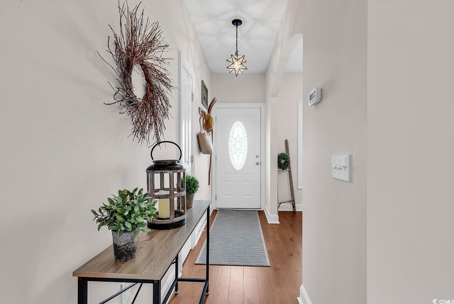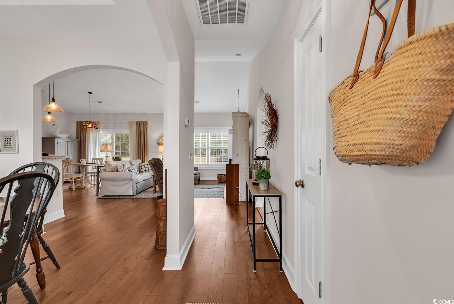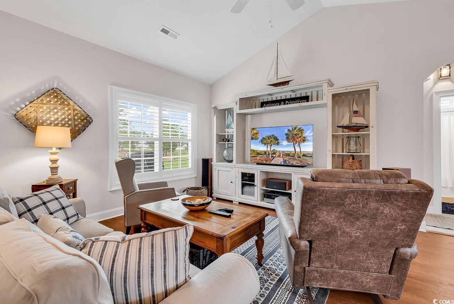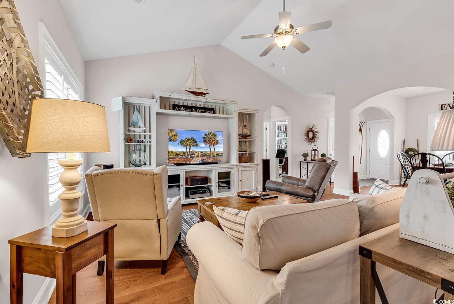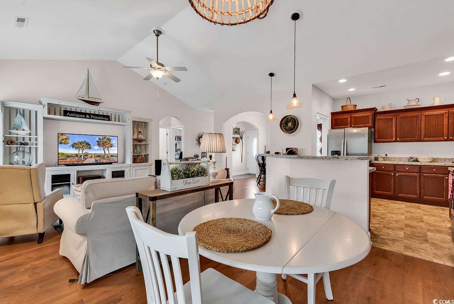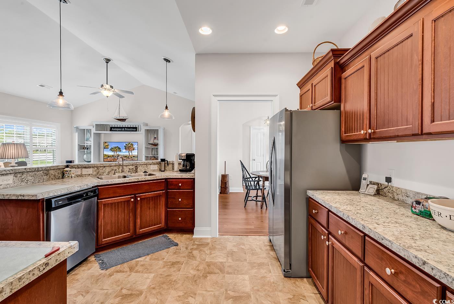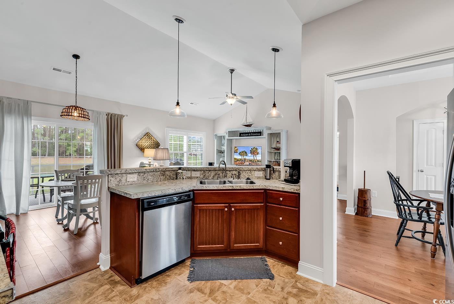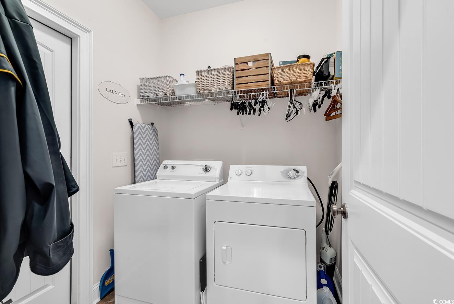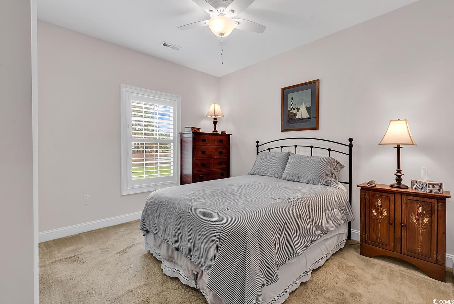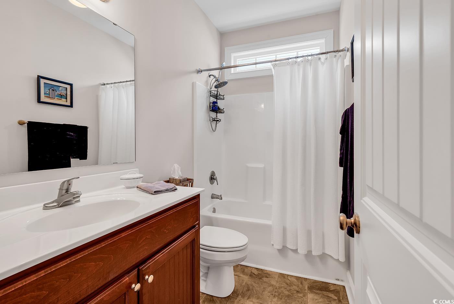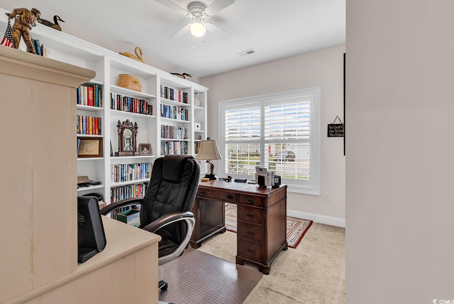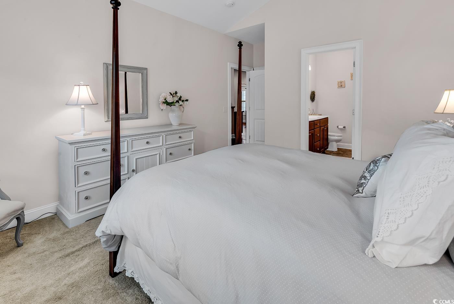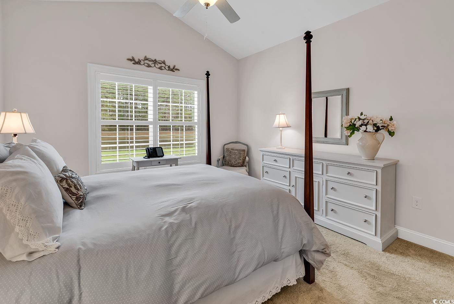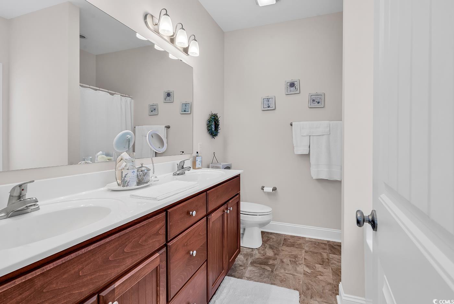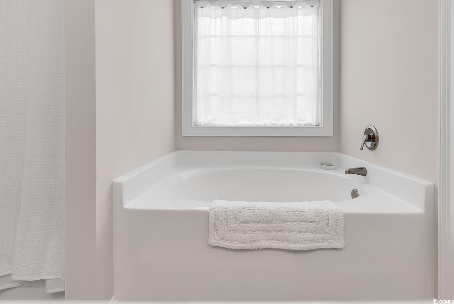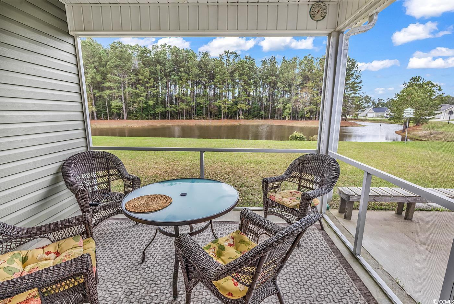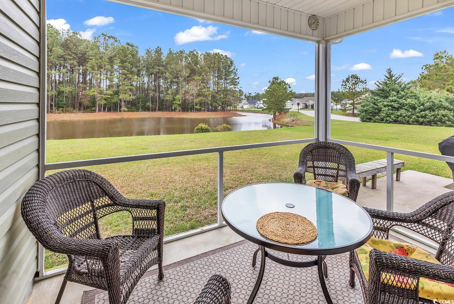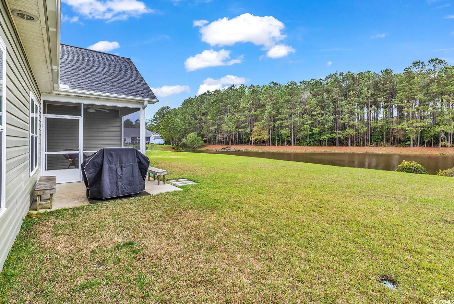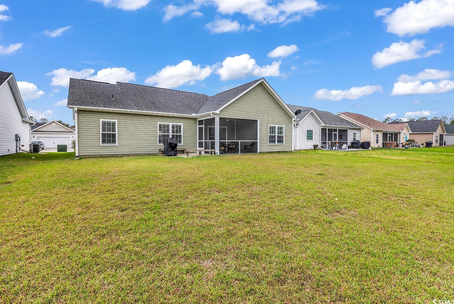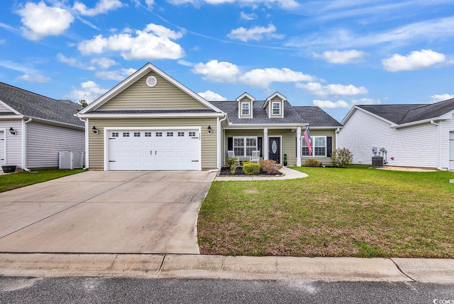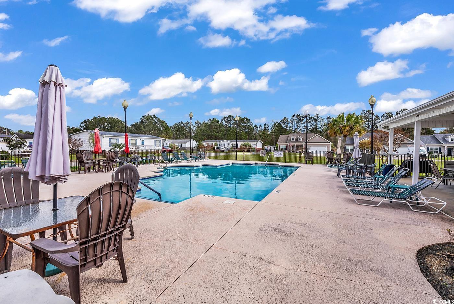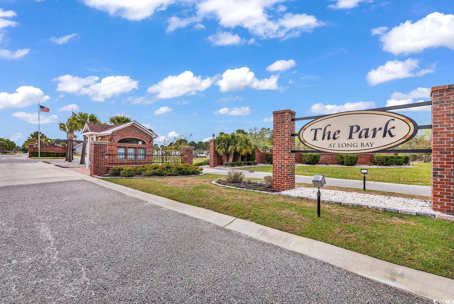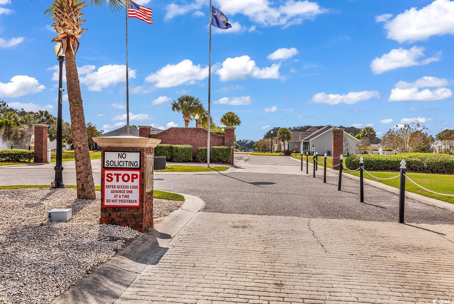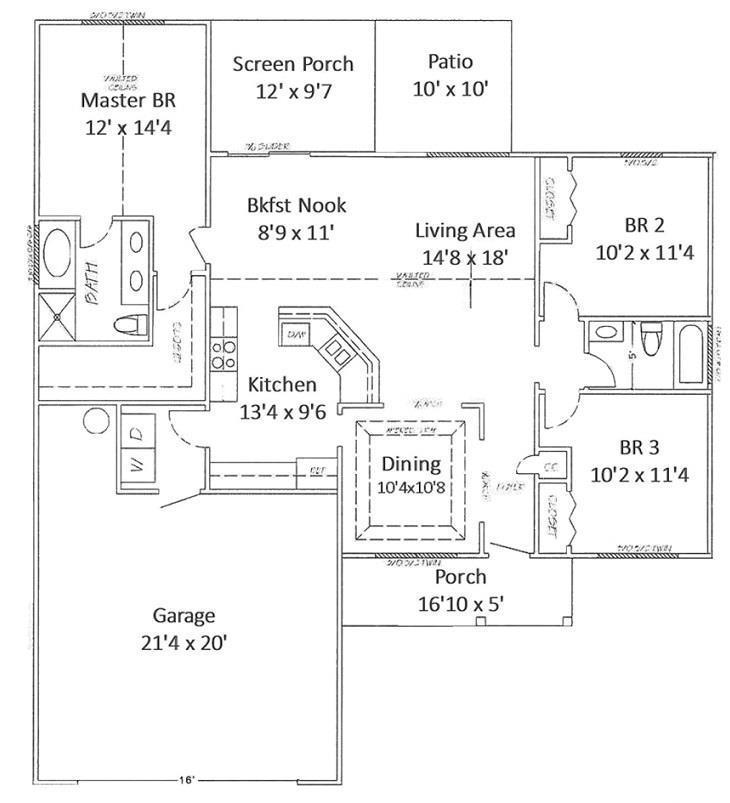Description
Still looking for your dream home? look no further! as you enter the foyer, you'll love the soaring ceilings, beautiful archways and the abundance of windows that give this home such a light and airy feel. the spacious living room and formal dining room with a tray ceiling make this home great for entertaining. the hickory floor plan also features an open floor plan, vaulted ceilings, a large kitchen, solid wood cabinets with crown molding, framed doorways and windows and all of the appliances. the first level homeowner's suite boasts vaulted ceilings, a walk-in closet, a shower and a soaking tub. guest bedrooms and bath on opposite side of the house. the 2-car garage has an automatic door opener, pull-down stairs and built-in shelving for storage. the exterior has an irrigation system, gutters(front and back), and a beautifully landscaped yard. the new owners will love the screened-in porch overlooking the pond. this is a great place to enjoy your morning coffee or unwind after a long day. this gated community also includes a pool and a clubhouse. you'll want to put this home on your list to go see.
Property Type
ResidentialSubdivision
The Park At Long BayCounty
HorryStyle
RanchAD ID
49206440
Sell a home like this and save $16,895 Find Out How
Property Details
-
Interior Features
Bathroom Information
- Full Baths: 2
Interior Features
- Attic,PullDownAtticStairs,PermanentAtticStairs,SplitBedrooms,WindowTreatments,BedroomOnMainLevel
Flooring Information
- Vinyl,Wood
Heating & Cooling
- Heating: Central,Electric
- Cooling: CentralAir
-
Exterior Features
Building Information
- Year Built: 2018
Exterior Features
- SprinklerIrrigation
-
Property / Lot Details
Lot Information
- Lot Dimensions: 60x120x60x120
- Lot Description: LakeFront,PondOnLot,Rectangular
Property Information
- Subdivision: The Park At Long Bay
-
Listing Information
Listing Price Information
- Original List Price: $289900
-
Virtual Tour, Parking, Multi-Unit Information & Homeowners Association
Parking Information
- Garage: 4
- Attached,Garage,TwoCarGarage,GarageDoorOpener
Homeowners Association Information
- Included Fees: AssociationManagement,CommonAreas,Pools,Security,Trash
- HOA: 88
-
School, Utilities & Location Details
School Information
- Elementary School: Daisy Elementary School
- Junior High School: Loris Middle School
- Senior High School: Loris High School
Utility Information
- CableAvailable,ElectricityAvailable,PhoneAvailable,SewerAvailable,UndergroundUtilities,WaterAvailable
Location Information
Statistics Bottom Ads 2

Sidebar Ads 1

Learn More about this Property
Sidebar Ads 2

Sidebar Ads 2

BuyOwner last updated this listing 04/11/2025 @ 07:43
- MLS: 2508424
- LISTING PROVIDED COURTESY OF: James Haas, RE/MAX Executive
- SOURCE: CCAR
is a Home, with 3 bedrooms which is for sale, it has 1,488 sqft, 1,488 sized lot, and 2 parking. are nearby neighborhoods.


