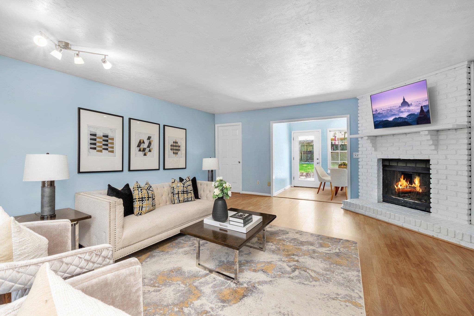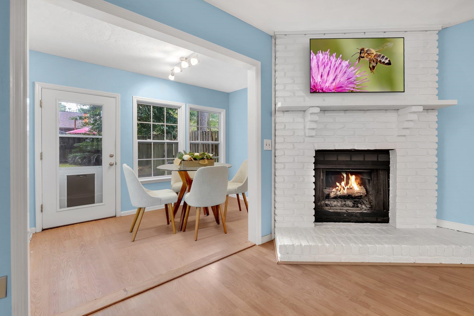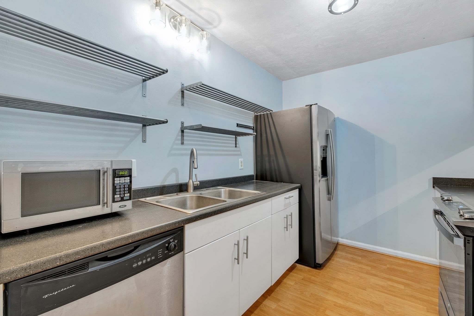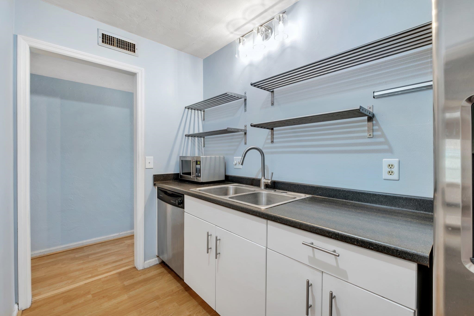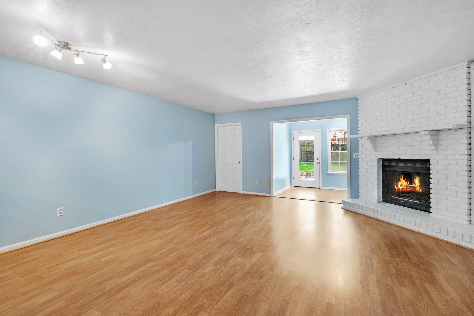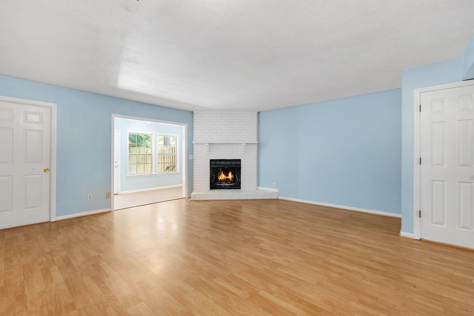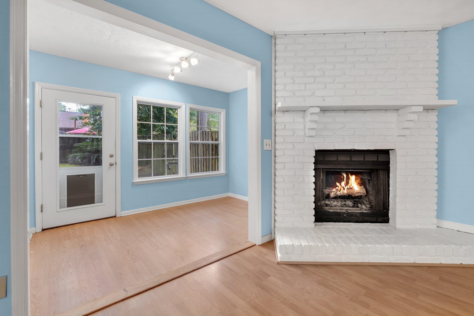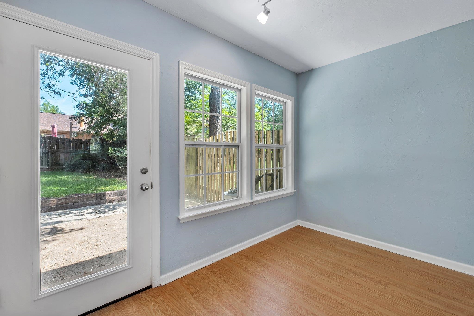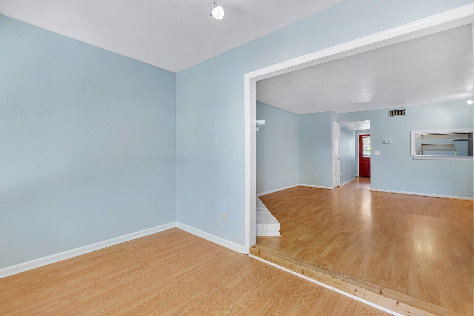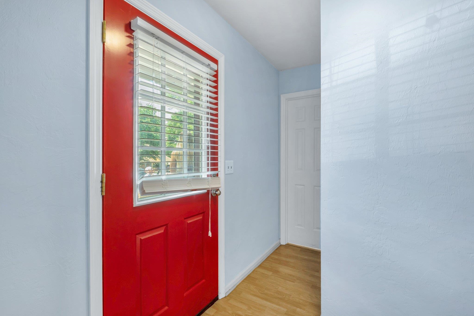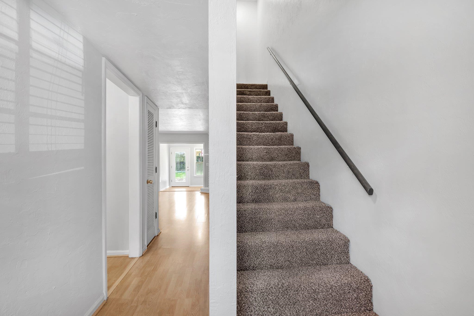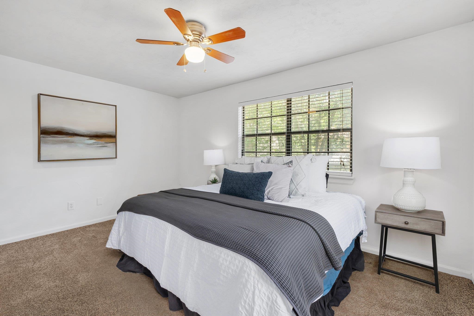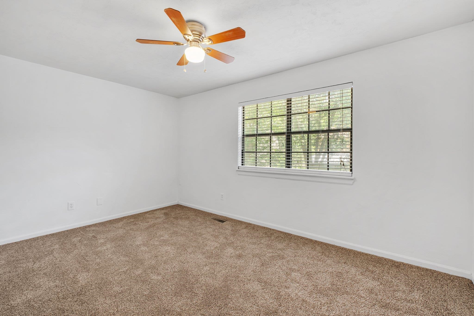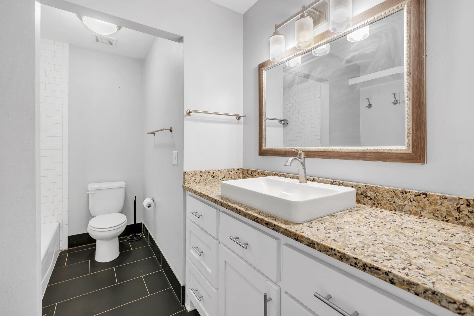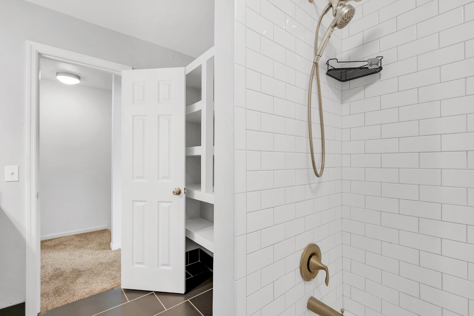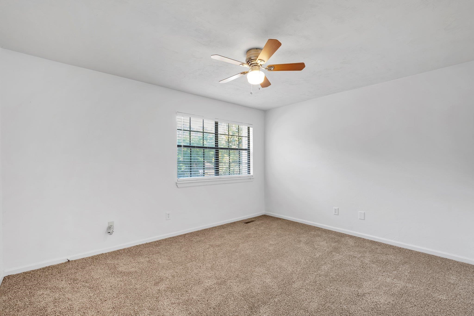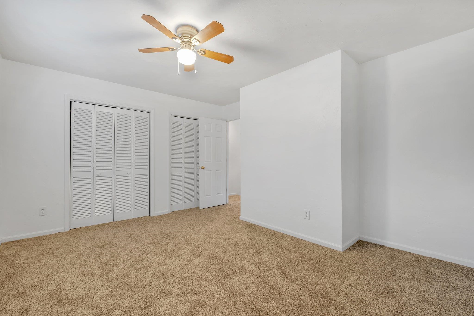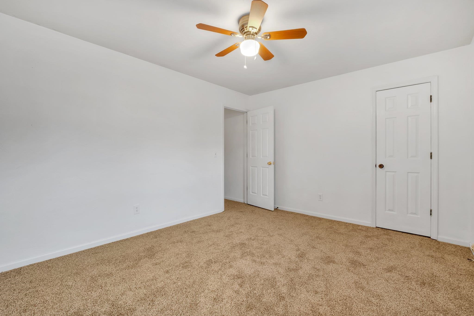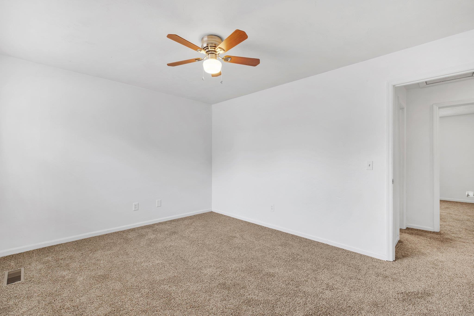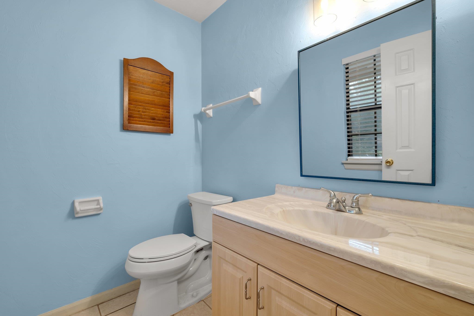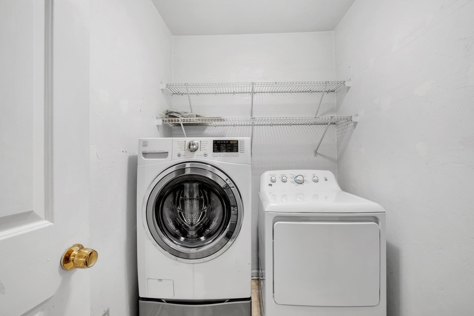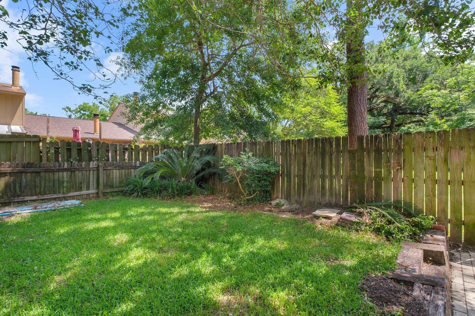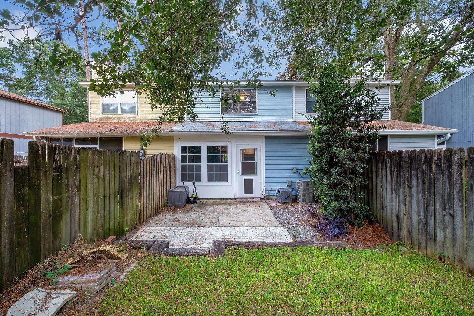Description
Check out this perfect townhouse in the highly desirable killearn estates with a spacious layout and updates throughout! the kitchen was previously updated with newer cabinets, fridge and stove offering great storage space and an open feel to the living room. the painted stone fireplace is a great focal point making this home feel cozy and modernized. off the living room is the perfect little sun room that can be used for a reading nook, home office, play room or whatever suits your needs! this home offers two spacious bedrooms with 1.5 bathrooms. the main bathroom has been updated with modern taste, great storage and a fresh feel. new carpet throughout the entire upstairs as well as fresh paint making this home an awesome find! the precious backyard has a great sized patio and grassy area making it great for pets, a children's play area or simply a nice spot to relax. with ample parking in the extra long two car driveway, this home truly has it all! roof and water heater replaced in 2022, most light fixtures and fans replaced in the last year and front deck redone about two years ago. this home is turn-key and should be relatively maintenance free for its next owners!
Property Type
ResidentialSubdivision
Killearn EstatesCounty
LeonStyle
TwoStory,TraditionalAD ID
46855752
Sell a home like this and save $12,401 Find Out How
Property Details
-
Interior Features
Bathroom Information
- Total Baths: 2
- Full Baths: 1
- Half Baths: 1
Interior Features
- SunRoom
Flooring Information
- Carpet,Laminate,Tile
Heating & Cooling
- Heating: Central,Wood
- Cooling: CentralAir,CeilingFans,Electric
-
Exterior Features
Building Information
- Year Built: 1980
Exterior Features
- FullyFenced
-
Property / Lot Details
Lot Information
- Lot Dimensions: 18x125x18x125
Property Information
- Subdivision: KILLEARN ESTATES
-
Listing Information
Listing Price Information
- Original List Price: $215000
-
Taxes / Assessments
Tax Information
- Annual Tax: $703
-
Virtual Tour, Parking, Multi-Unit Information & Homeowners Association
Parking Information
- Driveway
Homeowners Association Information
- Included Fees: CommonAreas
- HOA: 75
-
School, Utilities & Location Details
School Information
- Elementary School: DESOTO TRAIL
- Junior High School: William J. Montford Middle School
- Senior High School: CHILES
Location Information
- Direction: Kerry Forest, R on Shannon Lakes, L on Merrigan, home on L
Statistics Bottom Ads 2

Sidebar Ads 1

Learn More about this Property
Sidebar Ads 2

Sidebar Ads 2

BuyOwner last updated this listing 11/15/2024 @ 01:44
- MLS: 376867
- LISTING PROVIDED COURTESY OF: Kelsey Lohman, Lohman Realty LLC
- SOURCE: TBRMLS
is a Home, with 2 bedrooms which is recently sold, it has 1,120 sqft, 1,120 sized lot, and 0 parking. are nearby neighborhoods.


