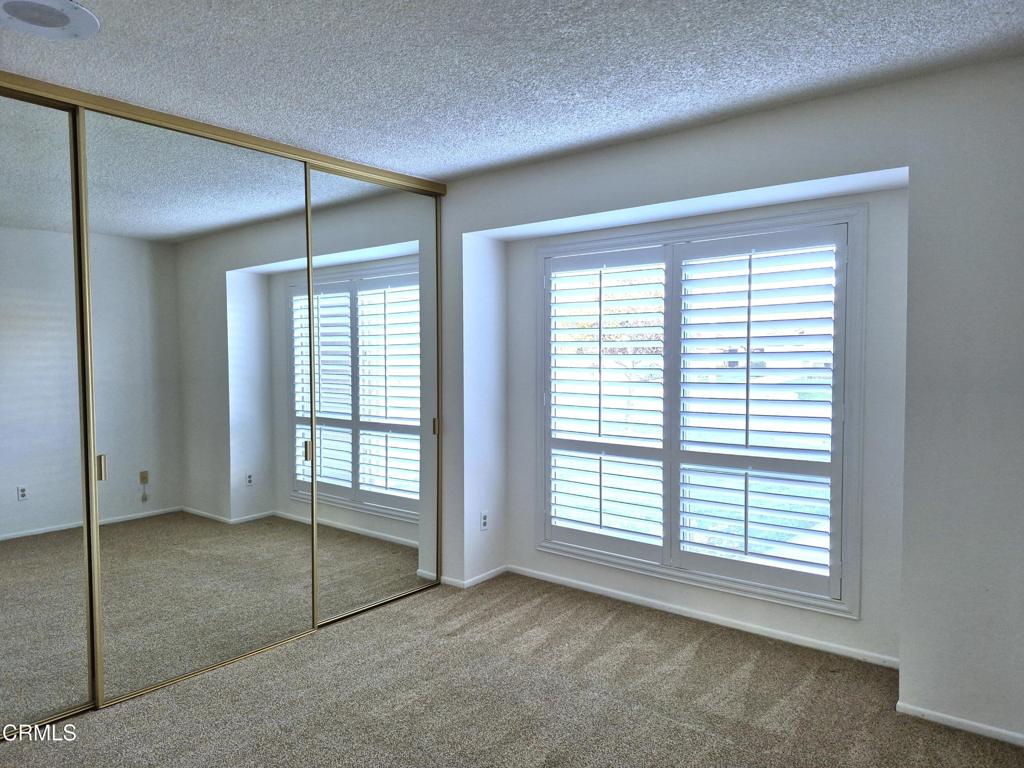Description
Welcome to this charming view coronado model located on the beautiful golf course in leisure village! just steps from the rec center, this home offers the perfect blend of comfort and convenience. the front door features stunning inlaid glass, leading you into a bright and airy living room with a skylight. the eat-in kitchen has white cabinets & appliances, smooth countertops, ceiling fan, recessed lighting and plantation shutters. the spacious patio room enclosure adds extra square footage, featuring wall-to-wall windows and a ceiling fan, ideal for relaxing or entertaining. the large primary bedroom offers a peaceful retreat with a ceiling fan, mirrored closet, and a breathtaking view of the golf course. the updated primary en-suite bathroom features a modern walk-in shower for your comfort. the second bedroom includes shutters and a mirrored closet, while the hall bathroom offers a walk-in shower. step outside to the patio area and enjoy stunning views of the golf course, making it the perfect place to unwind. leisure village offers a fantastic retirement lifestyle with amenities such as golf, tennis, a fitness center, swimming pool, spa, and much more. hoa dues cover cable tv, internet, water, trash, sewer, landscaping, patrolling security, and three guarded gates. the only bill you'll have is electricity. this is the one you've been waiting for--welcome home!
Property Type
ResidentialCounty
VenturaStyle
ResidentialAD ID
48033072
Sell a home like this and save $35,501 Find Out How
Property Details
-
Interior Features
Bedroom Information
- Total Bedrooms : 2
Bathroom Information
- Total Baths: 2
- Full Baths: 2
- Half Baths: 0
Water/Sewer
- Water Source : Public
- Sewer : Public Sewer
Interior Features
- Roof : Composition
- Interior Features: Separate/Formal Dining Room,Eat-in Kitchen
- Windows: Double Pane Windows,Plantation Shutters,Skylight(s)
- Property Appliances: Dishwasher,Electric Cooktop,Electric Oven,Electric Water Heater,Microwave,Refrigerator,Dryer,Washer
- Fireplace: None
- Flooring: Carpet,Laminate,Tile
Cooling Features
- Central Air,Heat Pump
- Air Conditioning
Heating Source
- Central,Heat Pump
- Has Heating
Fireplace
- Fireplace Features: None
- Has Fireplace: 0
-
Exterior Features
Building Information
- Year Built: 1978
- Roof: Composition
Security Features
- Gated Community
Pool Features
- Heated,In Ground,Association
Laundry Features
- Washer Hookup,Electric Dryer Hookup,In Garage
Patio And Porch
- Covered
Fencing
- None
-
Property / Lot Details
Lot Details
- Lot Dimensions Source: Vendor Enhanced
- Lot Size Acres: 0.03
- Lot Size Source: Vendor Enhanced
- Lot Size Square Feet: 1307
-
Listing Information
Listing Price Information
- Original List Price: 600,000
- Listing Contract Date: 2024-12-12
Lease Information
- Listing Agreement: Exclusive Right To Sell
-
Taxes / Assessments
Tax Information
- Parcel Number: 1700330015
-
Virtual Tour, Parking, Multi-Unit Information & Homeowners Association
Garage and Parking
- Garage Description: Direct Access,Driveway,Garage,Garage Door Opener
- Attached Garage: Yes
Homeowners Association
- Association: Yes
- Association Amenities: Bocce Court,Billiard Room,Clubhouse,Fitness Center,Golf Course,Maintenance Grounds,Game Room,Meeting Room,Management,Meeting/Banquet/Party Room,Outdoor Cooking Area,Barbecue,Picnic Area,Pickleball,Pool,Recreation Room,RV Parking,Guard,Spa/Hot Tub,Security,Tennis Court(s)
- Association Fee: 590
- AssociationFee Frequency: Monthly
- Calculated Total Monthly Association Fees: 590
Rental Info
- Lease Term: Negotiable
-
School, Utilities & Location Details
Other Property Info
- Source Listing Status: Closed
- Source Neighborhood: VC45 - Mission Oaks
- Postal Code Plus 4: 7602
- Directions: Santa Rosa Road through Leisure Village gate to Village 23
- Source Property Type: Residential
- Area: VC45 - Mission Oaks
- Property SubType: Single Family Residence
Building and Construction
- Property Age: 47
- Common Walls: End Unit
- Structure Type: Single Family Residence
- Year Built Source: Public Records
- Total Square Feet Living: 1250
- Property Attached: Yes
- Levels or Stories: One
- Building Total Stories: 1
- Structure Type: House
Statistics Bottom Ads 2

Sidebar Ads 1

Learn More about this Property
Sidebar Ads 2

Sidebar Ads 2

Copyright © 2025 by the Multiple Listing Service of the California Regional MLS®. This information is believed to be accurate but is not guaranteed. Subject to verification by all parties. This data is copyrighted and may not be transmitted, retransmitted, copied, framed, repurposed, or altered in any way for any other site, individual and/or purpose without the express written permission of the Multiple Listing Service of the California Regional MLS®. Information Deemed Reliable But Not Guaranteed. Any use of search facilities of data on this site, other than by a consumer looking to purchase real estate, is prohibited.
BuyOwner last updated this listing 01/22/2025 @ 22:59
- MLS: V1-27170
- LISTING PROVIDED COURTESY OF: ,
- SOURCE: CRMLS
is a Home, with 2 bedrooms which is recently sold, it has 1,250 sqft, 1,307 sized lot, and 1 parking. A comparable Home, has bedrooms and baths, it was built in and is located at and for sale by its owner at . This home is located in the city of Santa Rosa , in zip code 93012, this Ventura County Home , it is in the Camelot (902) Subdivision, are nearby neighborhoods.



















































