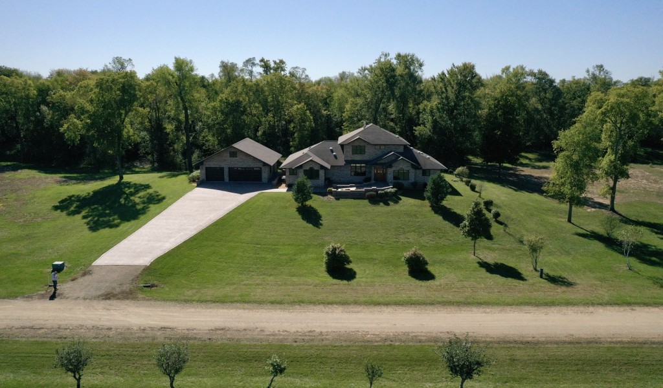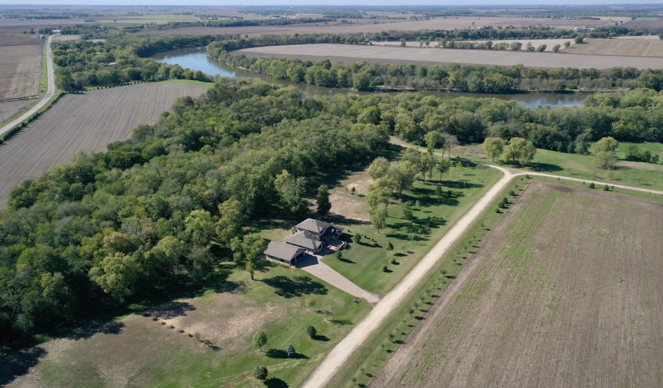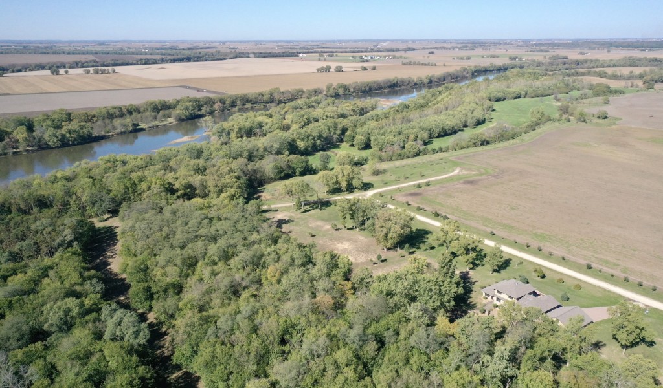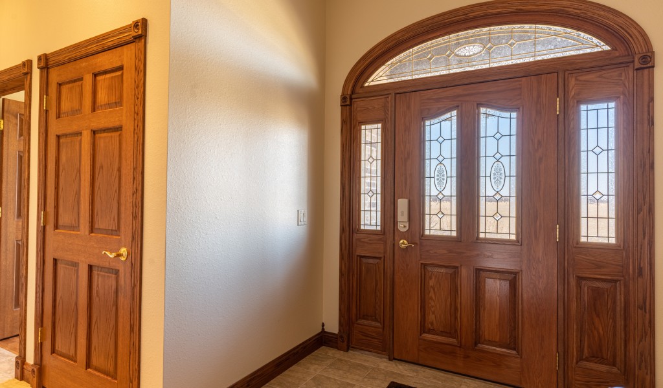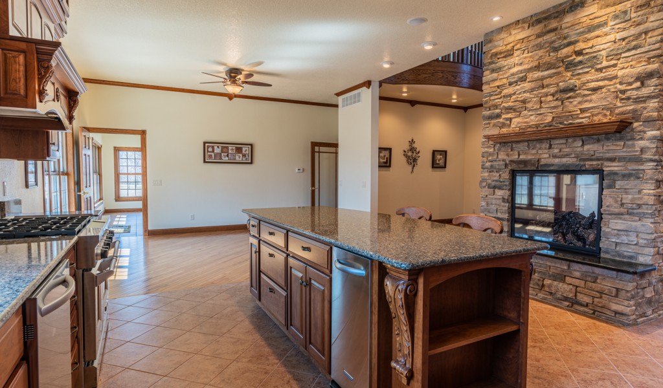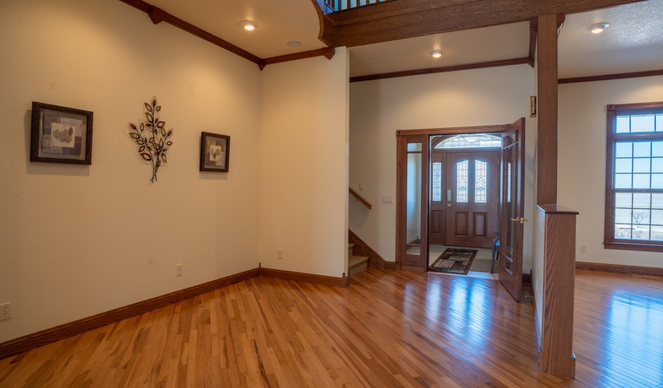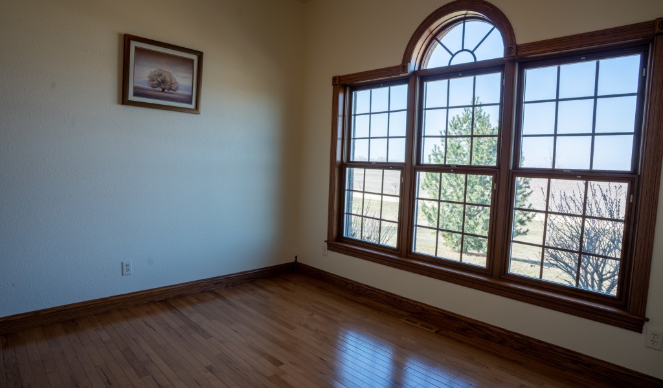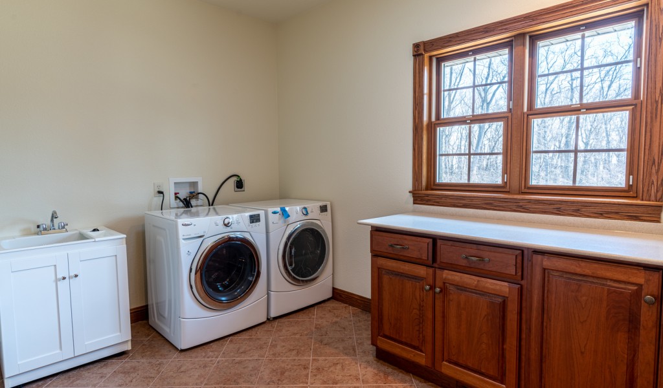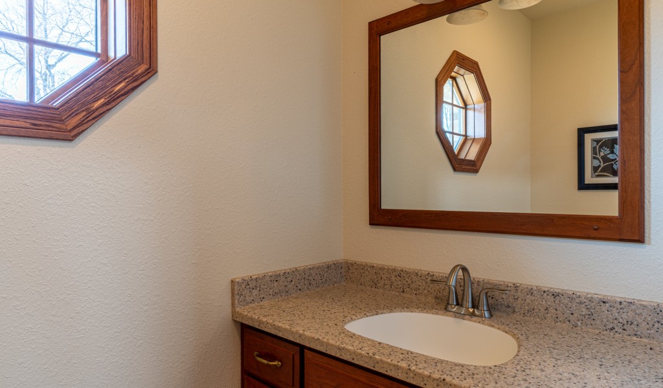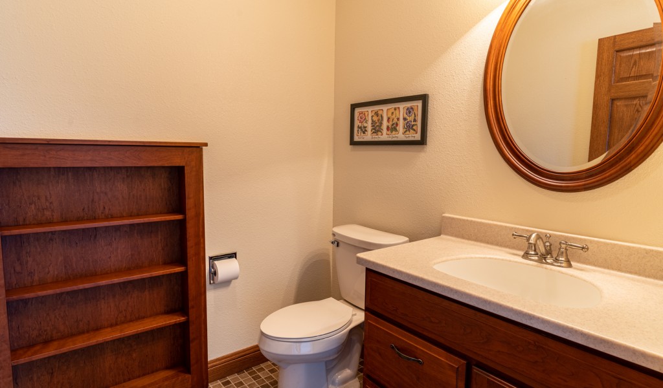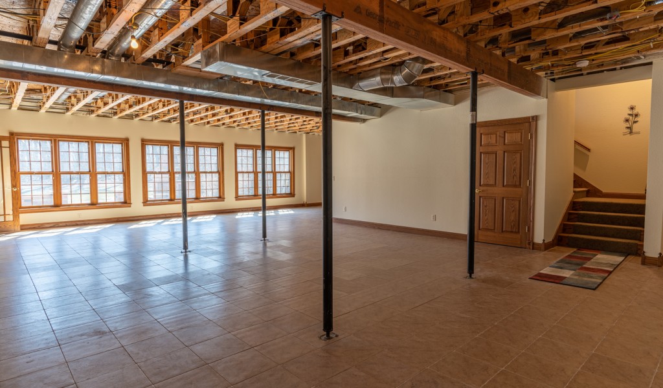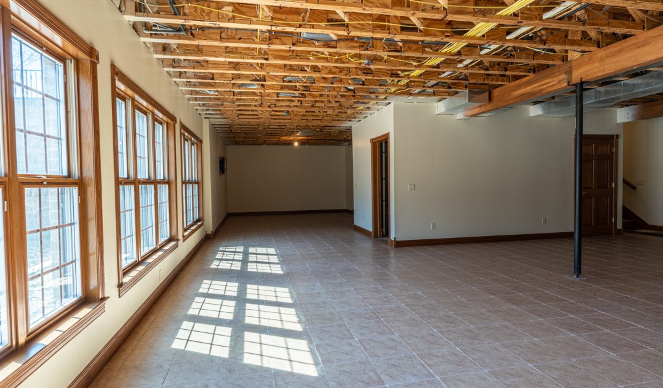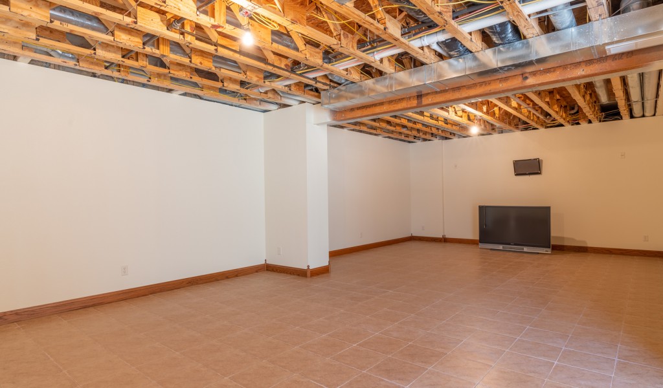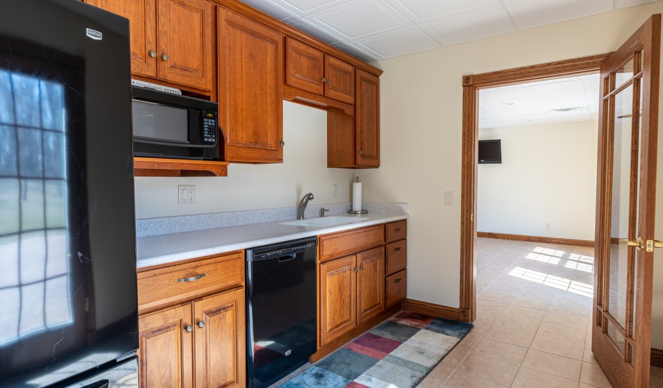Description
Custom brick ranch on 1+ acre surrounded by timber and ag. pulling up the brick driveway to a beautiful home sitting on the hill you'll realize quickly this is a one-of-a-kind property. entering the property, you have a nice foyer with a den/office off the front of the house. this leads into the open floor plan from the kitchen, family room, and dining area. the open floor plan allows for a great flow with beautiful hickory floors and in-floor heat throughout. the centerpiece is a beautiful floor to ceiling double sided fireplace sharing space with the entire section. high end kitchen with commercial stainless-steel appliances, granite countertop and hickory cabinetry. walk-in pantry off the kitchen. large island with bar seating in the middle of the kitchen as well as a wet bar area and wine chiller. main floor master with a large bathroom area with two walk-in closets. main floor has 3 good sized bedrooms with access to a full bathroom. first floor laundry. upstairs you have another room with half bathroom and loft. lower level with walk-out and tons of additional living space. on one side of the lower level, you have a rec room and lower-level living area with half bathroom. this area has a sliding door that leads you onto the back patio. on the other side of the lower level, you have a complete in-law suite equipped with a kitchenette, living room, dining room, bedroom and full bathroom. detached garage with an oversized heated 3 car garage and with a lower-level garage space to house all of the toys. potential to purchase property with additional acreage please request additional maps. will not sell the additional acreage until the house and buildable lots are sold. new road was installed when house was constructed.
Property Type
ResidentialCounty
WhitesideStyle
ResidentialAD ID
43820885
Sell a home like this and save $52,901 Find Out How
Property Details
-
Interior Features
Bedroom Information
- Total Bedroom: 6
- Room Types: Bedroom 5, Bedroom 6, Recreation Room, Kitchen, Enclosed Porch, Den, Loft
Bathroom Information
- Total Baths: 6
- Full Baths: 3
- Half Baths: 3
Interior Features
- Vaulted/Cathedral Ceilings, Bar-Wet, First Floor Bedroom, In-Law Arrangement, First Floor Laundry, Built-in Features, Walk-In Closet(s), Open Floorplan, Granite Counters
- Roof: Asphalt
- Appliances: Range, Microwave, Dishwasher, Refrigerator, Washer, Dryer
- Laundry Features: Gas Dryer Hookup
Roofing Information
- Asphalt
Heating & Cooling
- Heating: Forced Air
- Cooling: Central Air
- WaterSource: Private Well
-
Exterior Features
Building Information
- Year Built: 2010
Exterior Features
- Patio
-
Property / Lot Details
Lot Information
- Lot Dimensions: 169X271
- Lot Acres: 1.02
Property Information
- Property Type: Residential
- Sub Type: Detached Single
- Type Detached: 2 Stories
-
Listing Information
Listing Price Information
- Original List Price: $990000
-
Taxes / Assessments
Tax Information
- Annual Tax: $15074.72
- Tax Year: 2023
- Parcel Number: 16151003000000
-
Virtual Tour, Parking, Multi-Unit Information & Homeowners Association
Parking Information
- Total Parking: 6
Homeowners Association Information
- Included Fees: None
-
School, Utilities &Location Details
School Information
- Elementary School:
- Junior High School:
- Senior High School: Rock Falls Township High School
Location Information
- City: Rock Falls
- Direction: Take W Ida B. Wells Dr to IL-110 W/Chicago - Kansas City Expy/Dwight D. Eisenhower Expy/Eisenhower Expy 2 min (0.4 mi) Drive from I-88 W to Coloma Township. Take exit 44 from I-88 W 1 hr 40 min (111 mi) Follow US-30 W/E Rock Falls Rd and Prophet Rd/Prophetstown Rd to your destination in Hume Township
Statistics Bottom Ads 2

Sidebar Ads 1

Learn More about this Property
Sidebar Ads 2

Sidebar Ads 2

Disclaimer: The information being provided by Midwest Real Estate Data LLC (MRED) is for the consumer's personal,
non-commercial use and may not be used for any purpose other than to identify
prospective properties consumer may be interested in purchasing. Any information
relating to real estate for sale referenced on this web site comes from the
Internet Data Exchange (IDX) program of the Midwest Real Estate Data LLC (MRED). ByOwner.com is not a
Multiple Listing Service (MLS), nor does it offer MLS access. ByOwner.com is a
broker participant of Midwest Real Estate Data LLC (MRED). This web site may reference real estate
listing(s) held by a brokerage firm other than the broker and/or agent who owns
this web site.
Properties displayed may be listed or sold by various participants in the MLS
BuyOwner last updated this listing Wed Jun 05 2024
- MLS: MRD11774600
- LISTING PROVIDED COURTESY OF: ,
- SOURCE: Midwest Real Estate Data LLC (MRED)
is a Home, with 6 bedrooms which is for sale, it has 6,007 sqft, 1 sized lot, and 6 parking. A comparable Home, has bedrooms and baths, it was built in and is located at and for sale by its owner at . This home is located in the city of Rock Falls , in zip code 61071, this Whiteside County Home are nearby neighborhoods.




