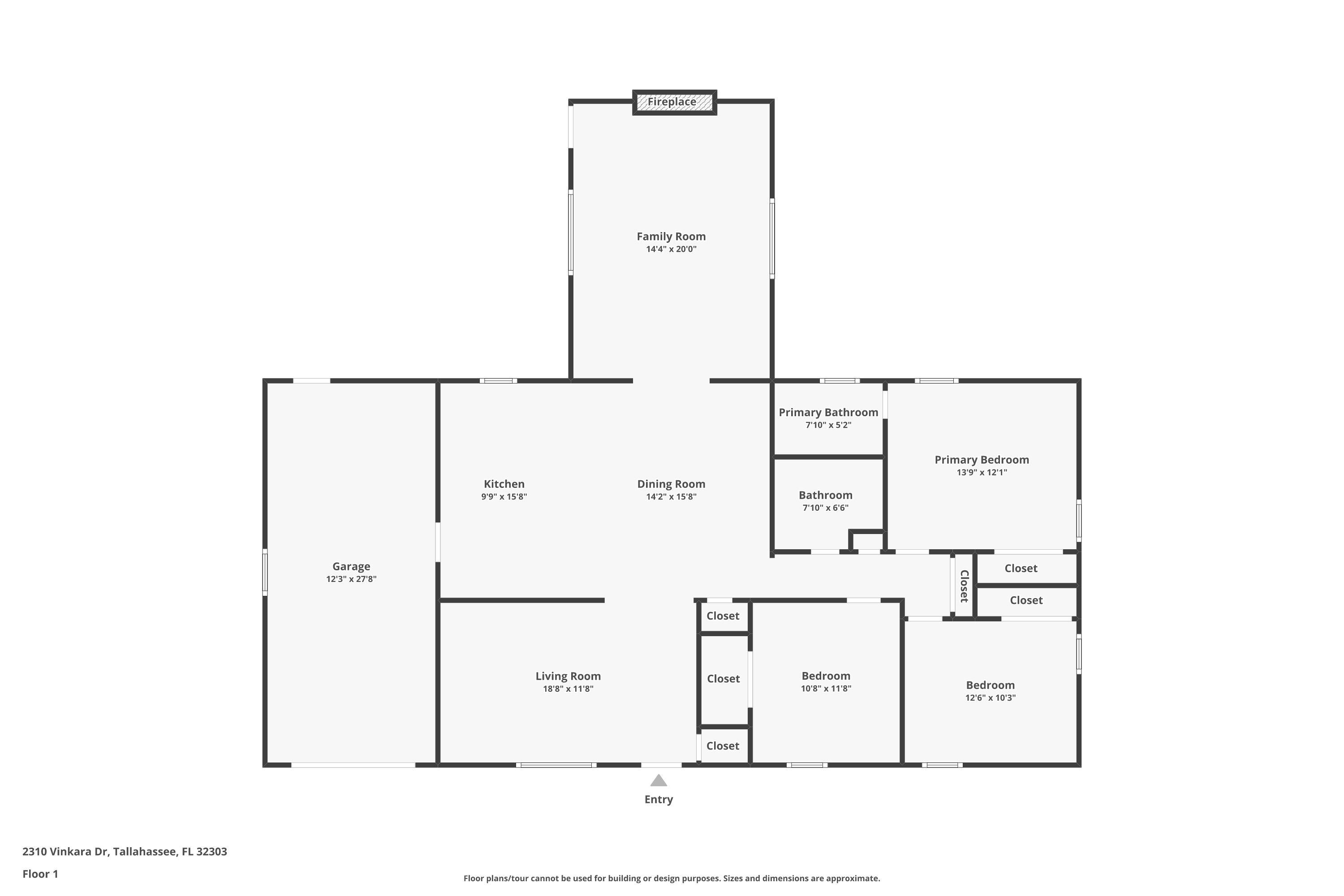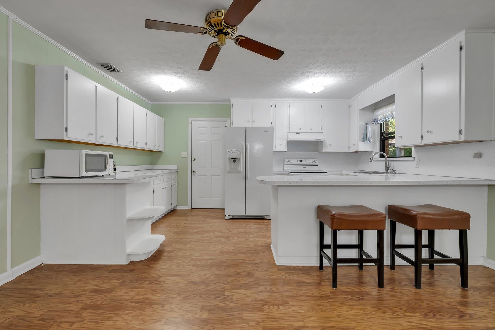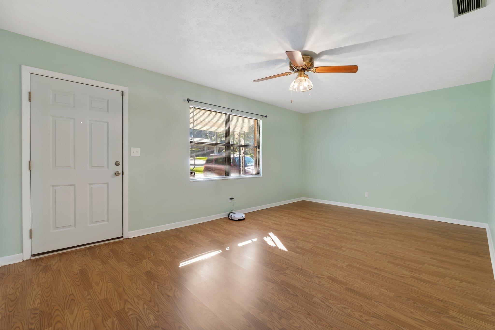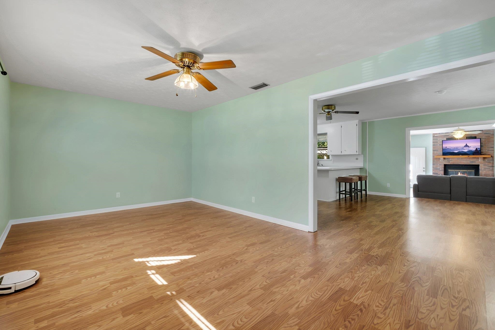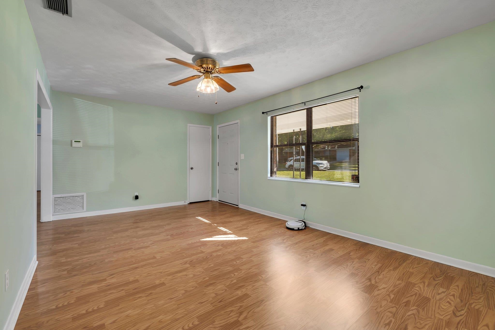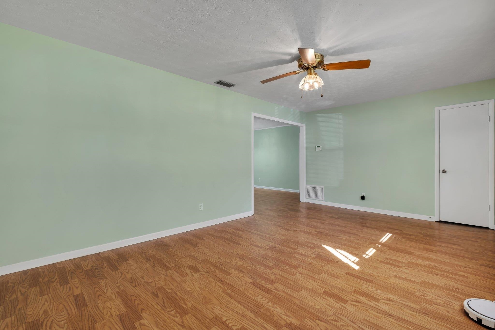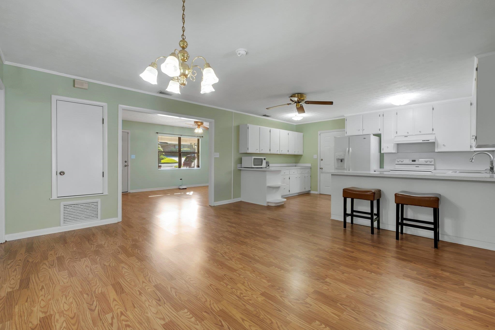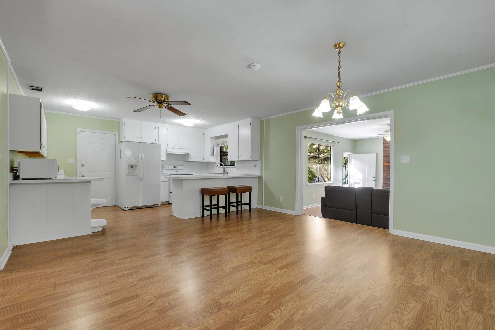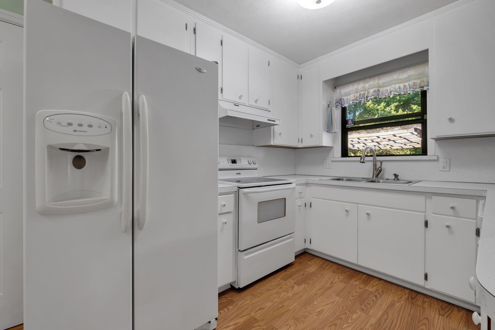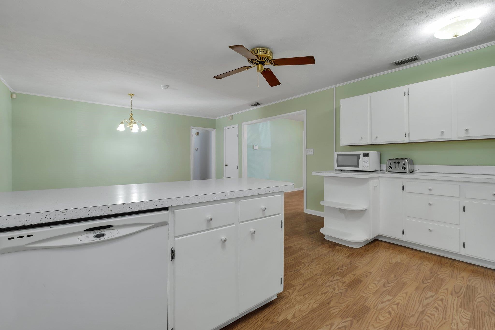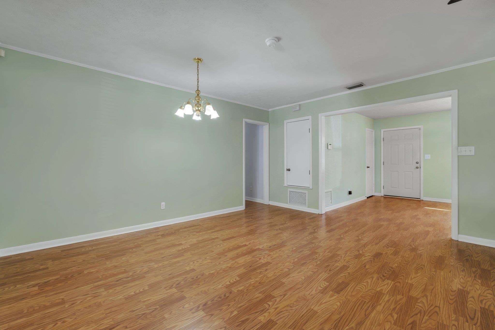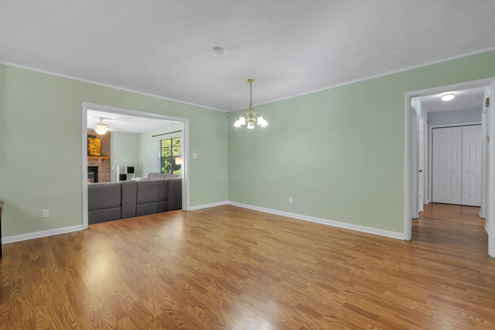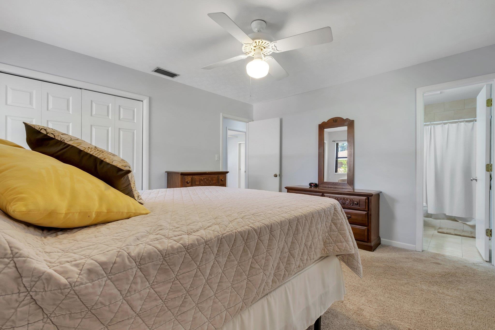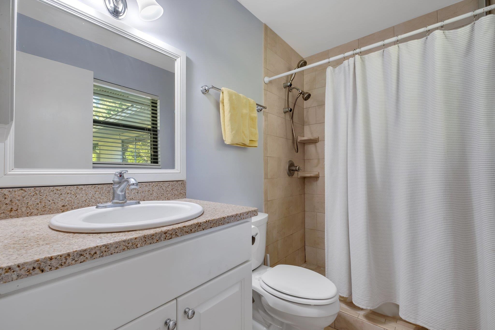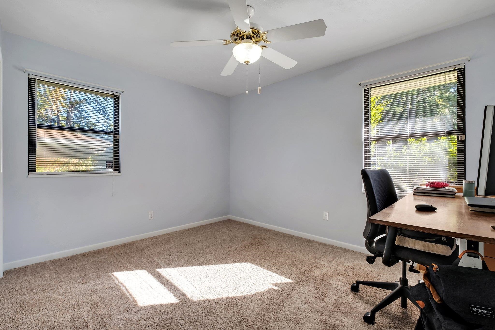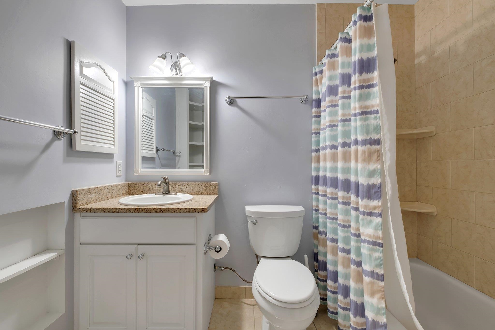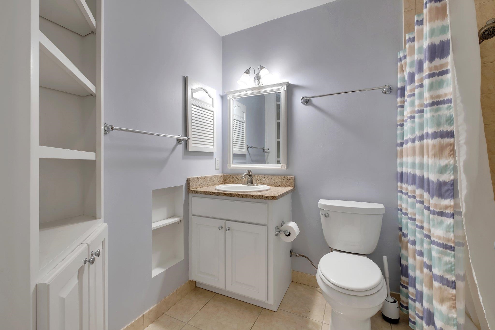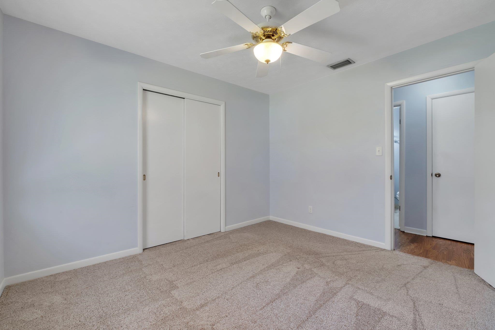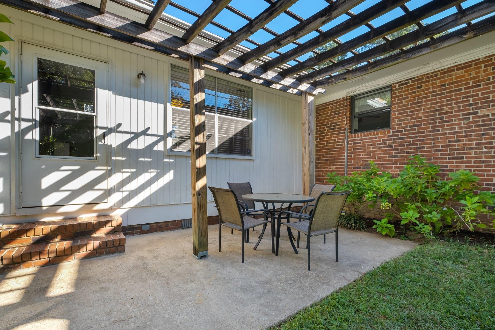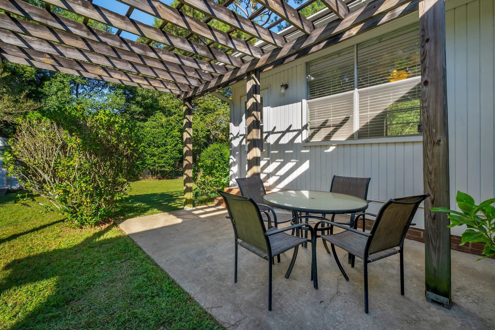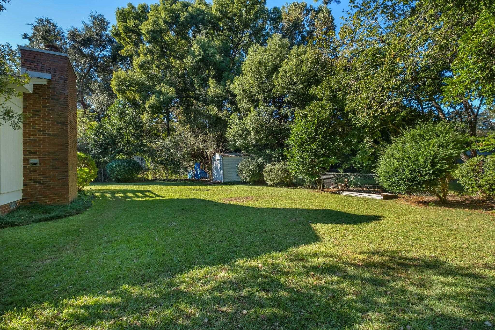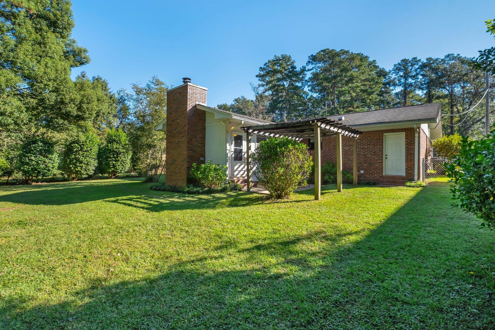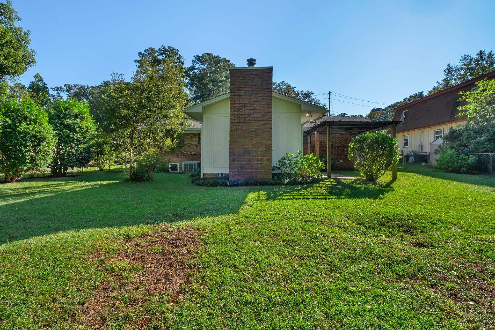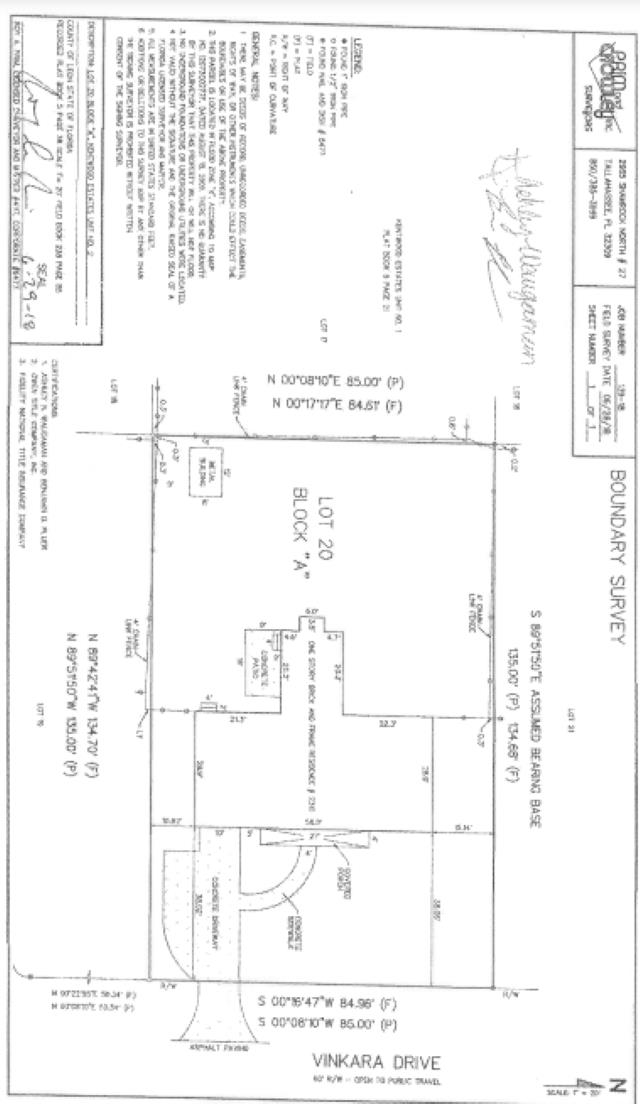Description
Discover your perfect oasis just minutes from local universities in this beautifully maintained all-brick home. this home features a unique floorplan, offering both a spacious living room and a cozy family room complete with a wood-burning fireplace—ideal for relaxation and entertaining. the heart of the home is a large eat-in kitchen, boasting a breakfast bar and an white cabinetry with an abundance of storage. the primary suite is a true retreat, featuring a renovated bathroom with a newer vanity, tile floors, and a stylish walk-in shower. two generous guest bedrooms provide ample space for family or guests, complemented by a renovated guest bath showcasing a new vanity, corner cabinet and ceramic tile floors and tub surround. step outside to enjoy your large, fenced backyard, perfect for gatherings or quiet evenings under the covered patio with pergola surrounded by mature landscaping including incredible hydrangeas. for the hobbyist, there is a shed with electricity and an oversized one-car garage. this well-maintained home is move-in ready and eagerly awaits its new owner. with its blend of charm, thoughtful updates, and flexible spaces, it offers the perfect backdrop for creating lasting memories. don't miss the opportunity to make this house your home.
Property Type
ResidentialSubdivision
Kentwood EstatesCounty
LeonStyle
Ranch,OneStoryAD ID
47626122
Sell a home like this and save $16,841 Find Out How
Property Details
-
Interior Features
Bathroom Information
- Total Baths: 2
- Full Baths: 2
Interior Features
- StallShower,WindowTreatments
Flooring Information
- Carpet,Laminate,Tile
Heating & Cooling
- Heating: Central,Electric,Wood
- Cooling: CentralAir,CeilingFans,Electric
-
Exterior Features
Building Information
- Year Built: 1969
Exterior Features
- FullyFenced
-
Property / Lot Details
Property Information
- Subdivision: Kentwood Estates
-
Listing Information
Listing Price Information
- Original List Price: $289000
-
Virtual Tour, Parking, Multi-Unit Information & Homeowners Association
Parking Information
- Garage,OneCarGarage
Homeowners Association Information
- Included Fees: None
-
School, Utilities & Location Details
School Information
- Elementary School: ASTORIA PARK
- Junior High School: GRIFFIN
- Senior High School: GODBY
Location Information
- Direction: High to Hartsfield to Vinkara OR Mission to Hartsfield to Vinkara
Statistics Bottom Ads 2

Sidebar Ads 1

Learn More about this Property
Sidebar Ads 2

Sidebar Ads 2

BuyOwner last updated this listing 11/14/2024 @ 19:56
- MLS: 378957
- LISTING PROVIDED COURTESY OF: Sarah Henning, Keller Williams Town & Country
- SOURCE: TBRMLS
is a Home, with 3 bedrooms which is for sale, it has 1,634 sqft, 1,634 sized lot, and 1 parking. are nearby neighborhoods.




