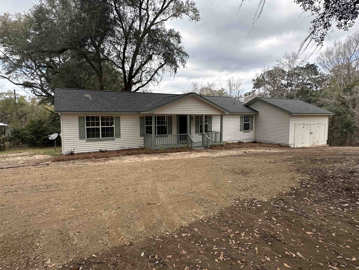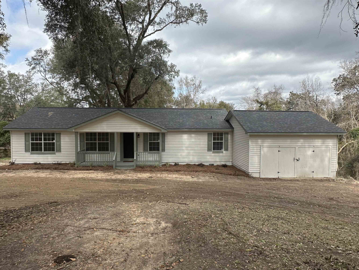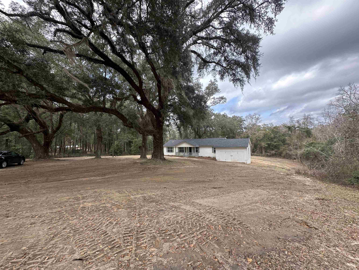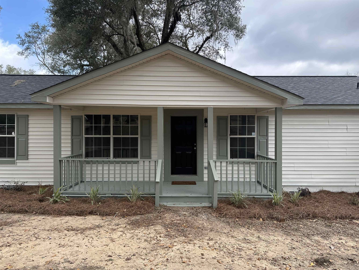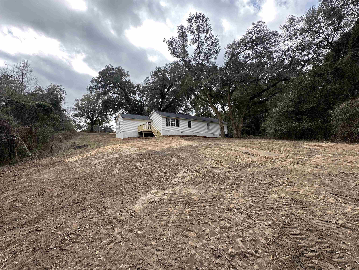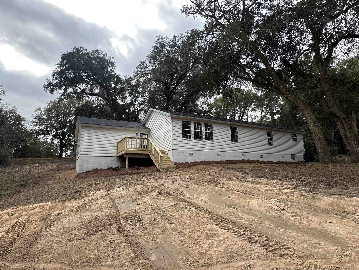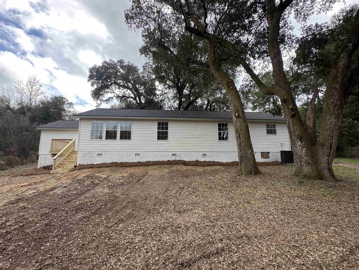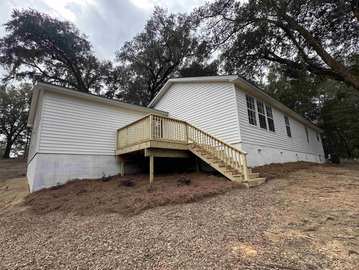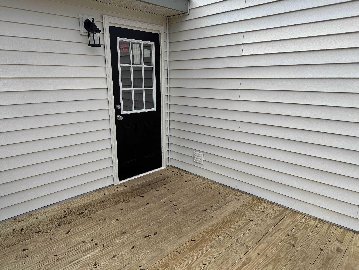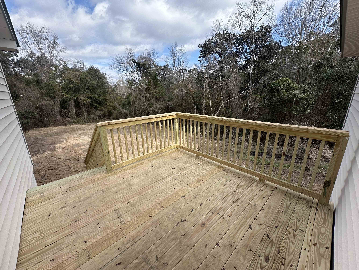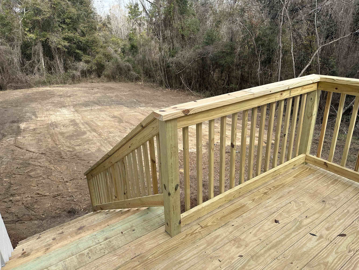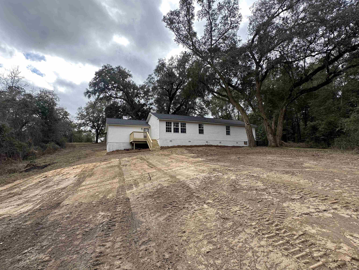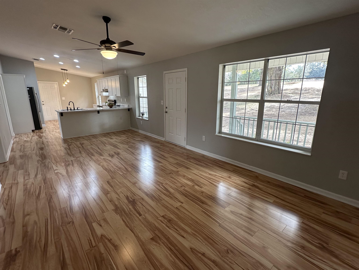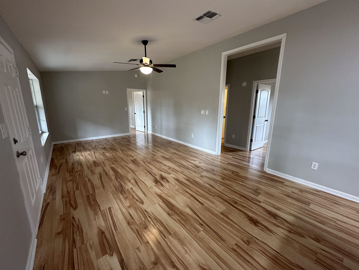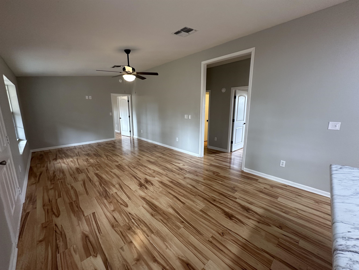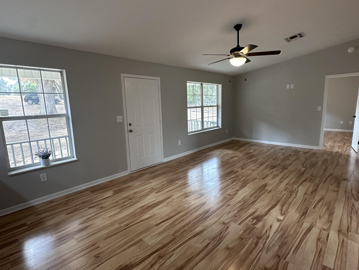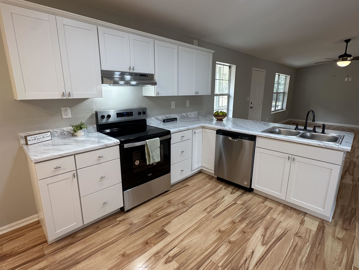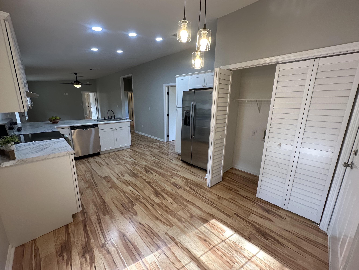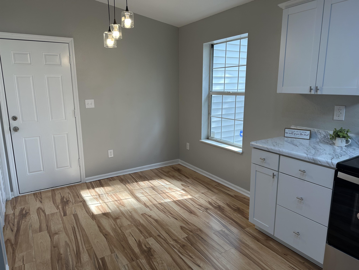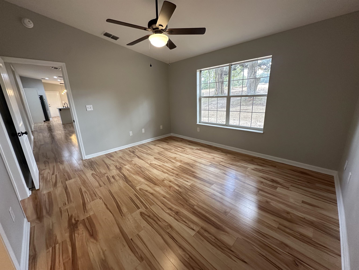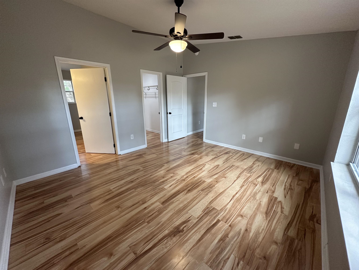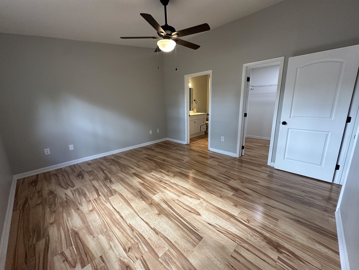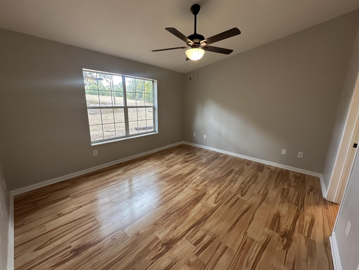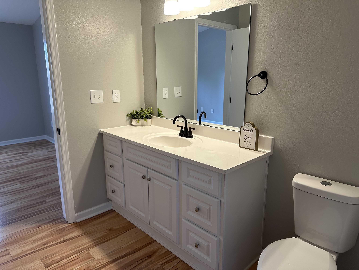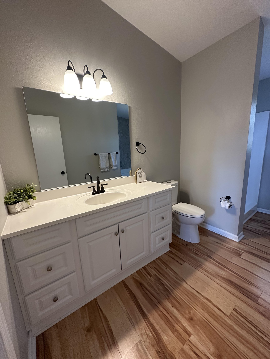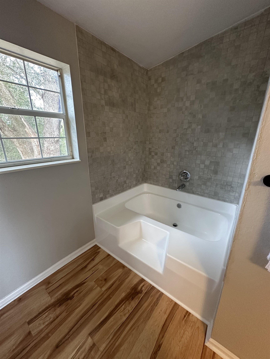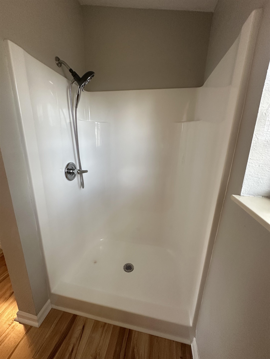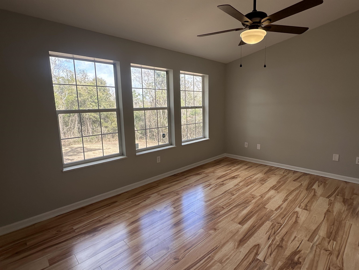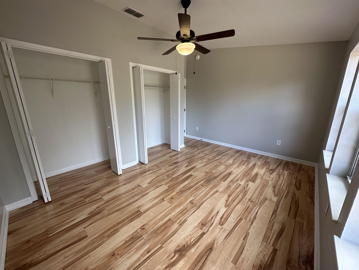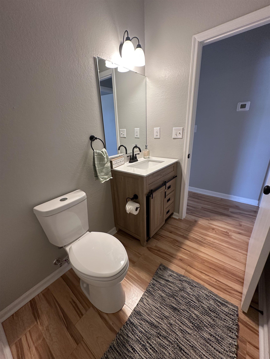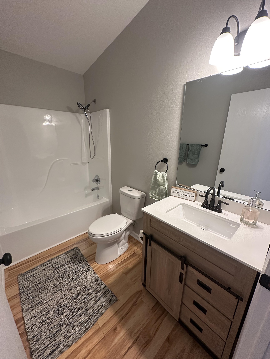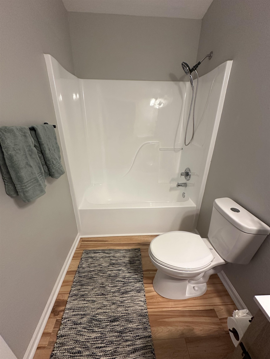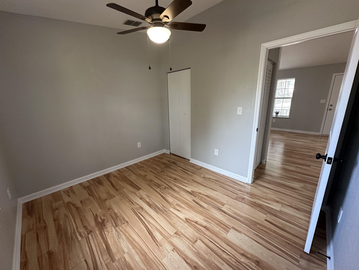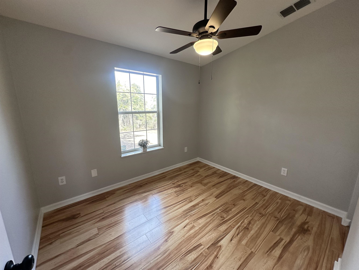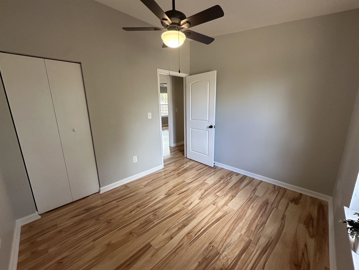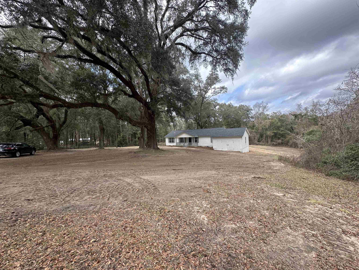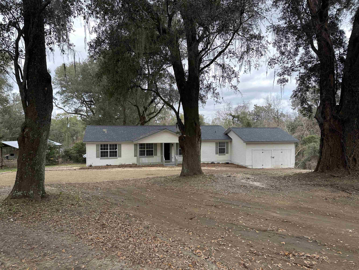Description
Beautifully renovated home on 6.3 acres! this stunning, move-in-ready home sits on 6.3 acres of land, offering privacy, space, and endless possibilities. owner is willing to subdivide land to 1.5 acres for a lower price. with extensive interior and exterior upgrades, this property is a perfect blend of modern convenience and serene country living. exterior updates: brand-new roof for long-term durability new hvac system for year-round comfort extensive landscaping, grading, tree removal, and fresh rye seeding fresh exterior paint for a crisp, modern look new exterior doors at both the front entrance and back deck new deck for outdoor enjoyment interior upgrades: fresh interior paint throughout all-new interior and exterior door handles stunning new waterproof laminate flooring throughout the home modern new lighting fixtures in every room new interconnected smoke alarms installed for safety kitchen renovations: brand-new cabinets with stylish cabinet pulls new countertops new stainless steel appliances new sink and faucet for a sleek, functional space bathroom updates: new vanity in the hall bathroom new trim kits and showerheads in all showers new toilets in every bathroom new faucets for a modern touch new mirrors and cosmetic kits additional upgrades: new water heater for efficiency and reliability this property offers the perfect balance of modern living and outdoor space, ideal for recreation, gardening, or simply enjoying the peace and quiet. another renovation by housing for the glory of god—crafted with care and purpose. don’t miss out on this beautifully updated home—schedule your showing today! all measurements are approximate.
Property Type
ResidentialSubdivision
Dehay Estate AddnCounty
GadsdenStyle
Ranch,OneStoryAD ID
48503489
Sell a home like this and save $18,965 Find Out How
Property Details
-
Interior Features
Bathroom Information
- Total Baths: 2
- Full Baths: 2
Interior Features
- TrayCeilings,VaultedCeilings,SplitBedrooms
Flooring Information
- Laminate
Heating & Cooling
- Heating: Electric
- Cooling: CentralAir,CeilingFans,Electric,HeatPump
-
Exterior Features
Building Information
- Year Built: 1998
-
Property / Lot Details
Lot Information
- Lot Dimensions: 339X690X246X882
-
Listing Information
Listing Price Information
- Original List Price: $324400
-
Taxes / Assessments
Tax Information
- Annual Tax: $2838
-
Virtual Tour, Parking, Multi-Unit Information & Homeowners Association
Parking Information
- Garage,TwoCarGarage
Homeowners Association Information
- Included Fees: None
-
School, Utilities & Location Details
School Information
- Elementary School: OTHER COUNTY
- Junior High School: OTHER COUNTY
- Senior High School: OTHER COUNTY
Location Information
- Direction: I-10 W to Midway Exit; R on 90W; L on Martin Luther King Blvd; Curve R on High Bridge Rd.; R Kittrel
Statistics Bottom Ads 2

Sidebar Ads 1

Learn More about this Property
Sidebar Ads 2

Sidebar Ads 2

BuyOwner last updated this listing 04/08/2025 @ 16:27
- MLS: 381522
- LISTING PROVIDED COURTESY OF: James Alley, Cynergy Real Estate Services,
- SOURCE: TBRMLS
is a Home, with 3 bedrooms which is recently sold, it has 1,456 sqft, 1,456 sized lot, and 2 parking. are nearby neighborhoods.


