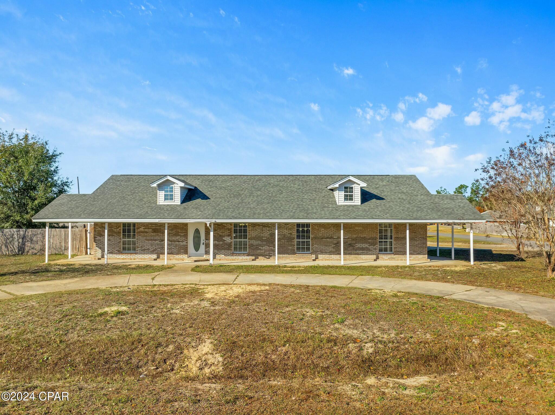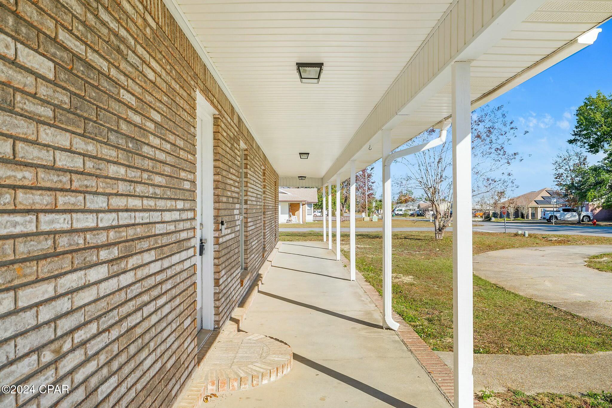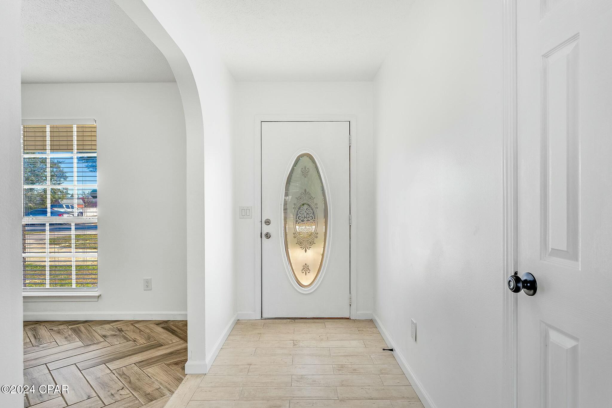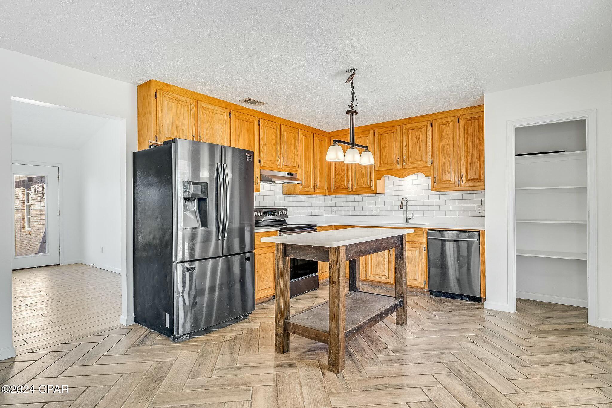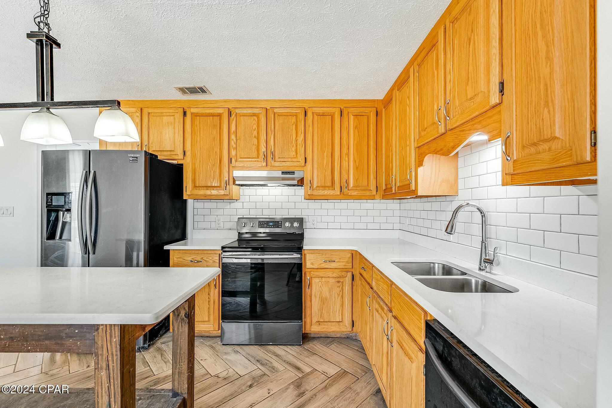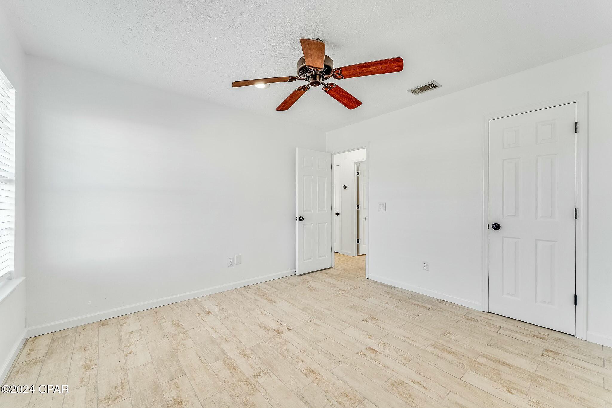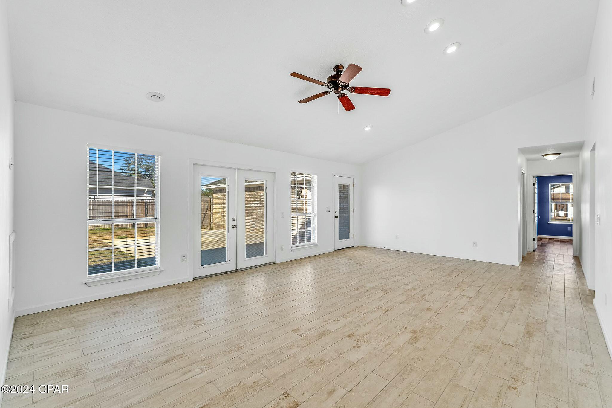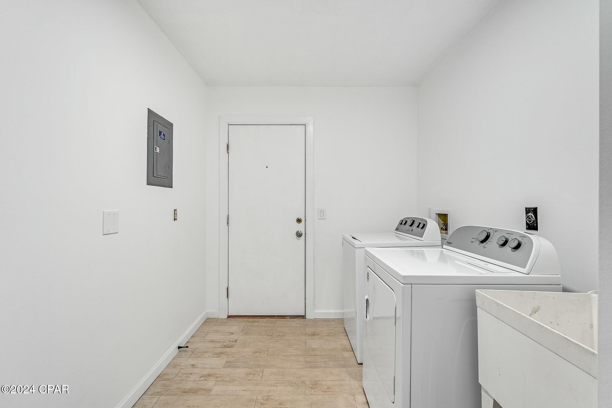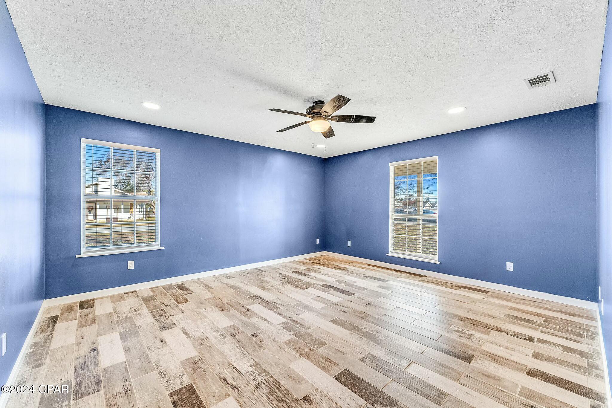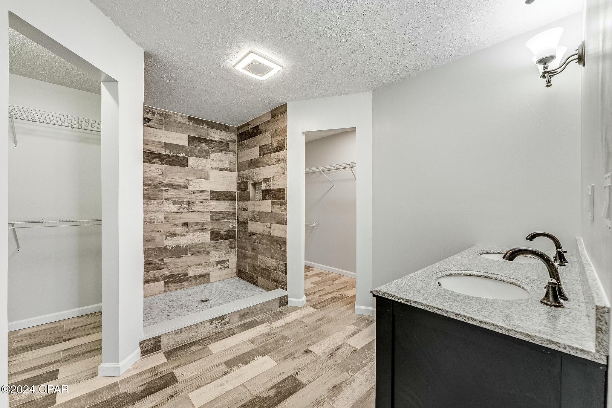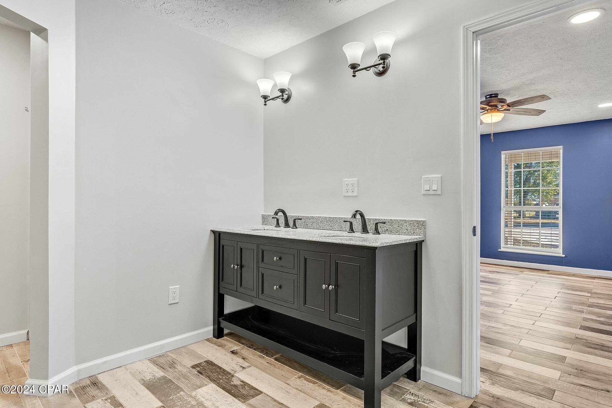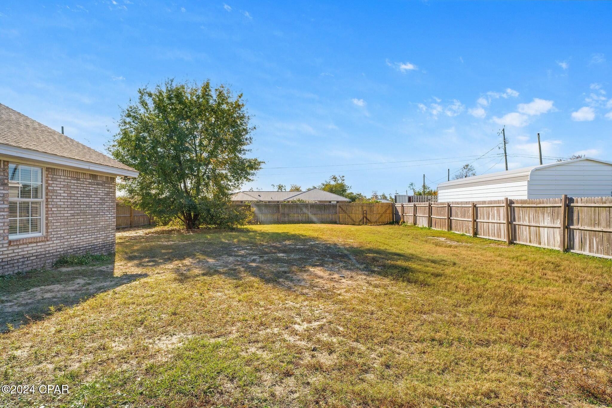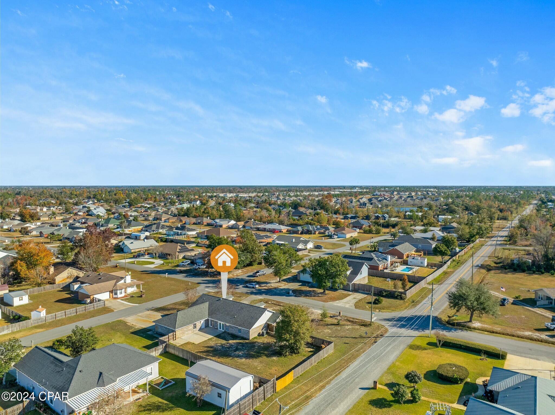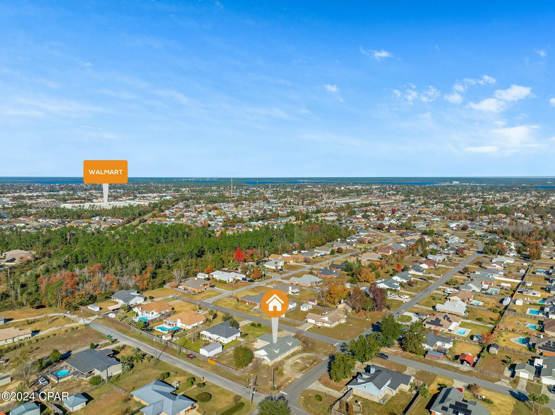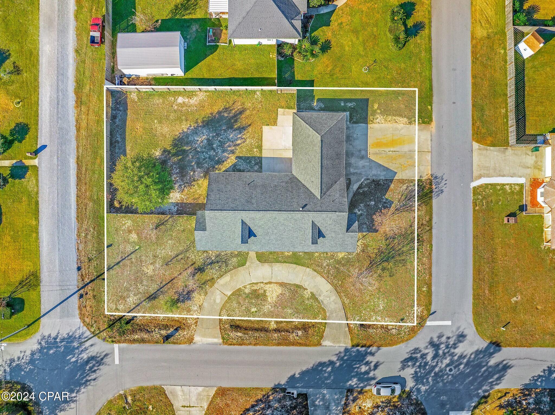Description
This charming home, located in a quiet, established, and desirable neighborhood, offers a spacious 2-car garage as well as an additional garage, ideal for a golf cart or workshop. situated on a generously sized corner lot, the home boasts lots of parking and excellent curb appeal with a wrap-around front porch, perfect for relaxing. inside, you'll find a split-bedroom floor plan featuring 3 bedrooms and 2 baths. the large master suite includes two walk-in closets and a beautifully remodeled tile shower.the kitchen is a chef's delight, showcasing quartz countertops and a large island with ample prep space. the adjacent dining room with tiled floors is ideal for entertaining, while the vaulted ceiling in the living room enhances the open and airy ambiance. arched doorways and expansive windows fill the space with natural light, offering lovely views of the fully fenced backyard.this home has been thoughtfully updated with modern finishes, including tile flooring throughout, a marble countertop in the guest bathroom, fresh interior paint, upgraded interior and exterior light fixtures, recessed lighting, and new hardware on all interior doors. major system upgrades ensure peace of mind: a new roof (2017), siding (2019), a/c (2019), kitchen appliances (2019), and fencing (2019).conveniently located near major stores, parks, and more, this home, with its inviting layout and thoughtful upgrades, is move-in ready and waiting for you to make it your own!
Property Type
ResidentialCounty
BayStyle
RanchAD ID
48919092
Sell a home like this and save $22,301 Find Out How
Property Details
-
Interior Features
Bathroom Information
- Total Baths: 2
- Full Baths: 2
Interior Features
- HighCeilings,RecessedLighting,SmartThermostat,VaultedCeilings
Heating & Cooling
- Heating: Electric,HeatPump
- Cooling: CentralAir,CeilingFans,Electric,HeatPump
-
Exterior Features
Building Information
- Year Built: 1990
Exterior Features
- SprinklerIrrigation,Patio
-
Property / Lot Details
Lot Information
- Lot Dimensions: 152x115
- Lot Description: CornerLot
Property Information
- Subdivision: Mowat Highlands Ph 1
-
Taxes / Assessments
Tax Information
- Annual Tax: $2122
-
Virtual Tour, Parking, Multi-Unit Information & Homeowners Association
Parking Information
- Attached,Driveway,Garage,GarageDoorOpener
-
School, Utilities & Location Details
School Information
- Elementary School: Deer Point
- Junior High School: Mowat
- Senior High School: Mosley
Location Information
- Direction: South on Highway 389 (aka East Ave) from Highway 390, Right on Dundee Ln into Mowat Highlands subdivision, Left on Pentland Rd, cross over Sutherland Plz, Home will be on the corner on the right. Or South on Highway 389 from Highway 390, Right on 24th St, Right on Pentland, Home will be on the Left.
Statistics Bottom Ads 2

Sidebar Ads 1

Learn More about this Property
Sidebar Ads 2

Sidebar Ads 2

BuyOwner last updated this listing 04/02/2025 @ 10:19
- MLS: 766178
- LISTING PROVIDED COURTESY OF: Kevin Kelly, Fathom Realty FL LLC
- SOURCE: BCAR
is a Home, with 3 bedrooms which is recently sold, it has 1,950 sqft, 1,950 sized lot, and 3 parking. are nearby neighborhoods.



