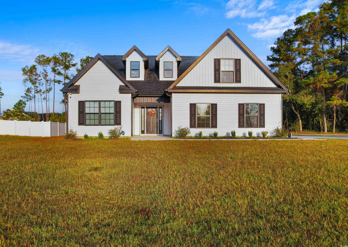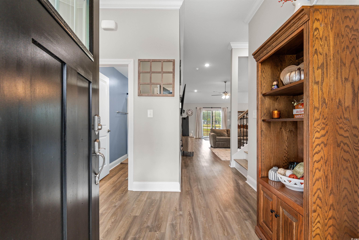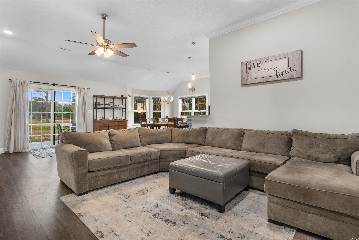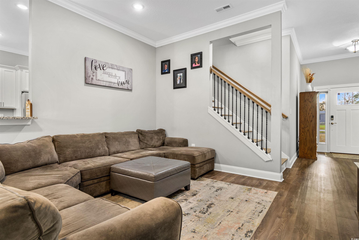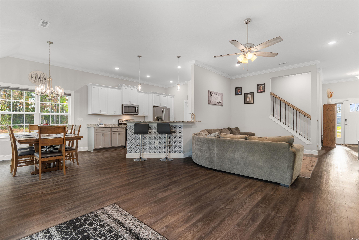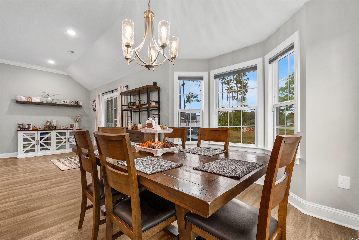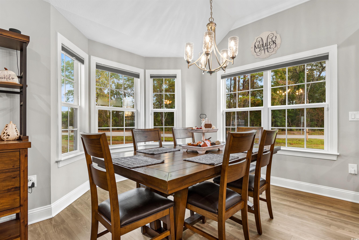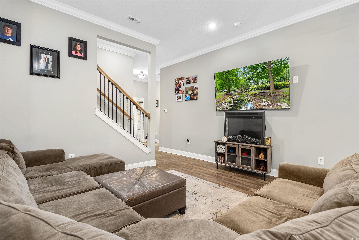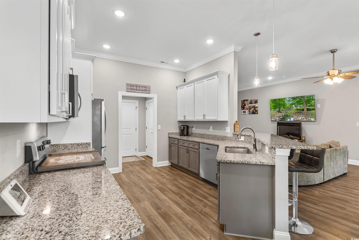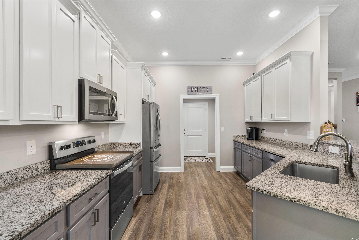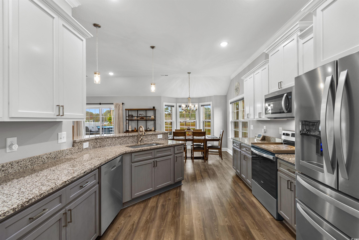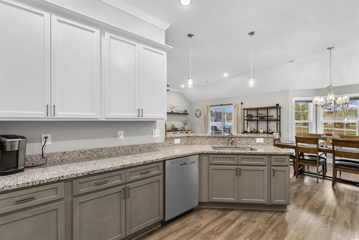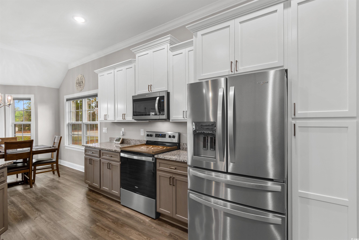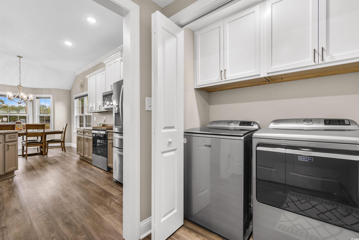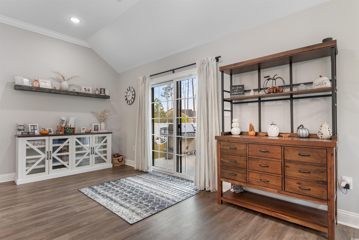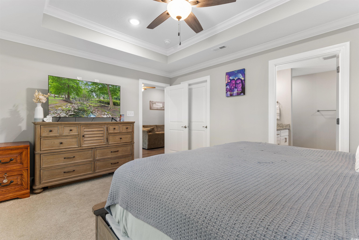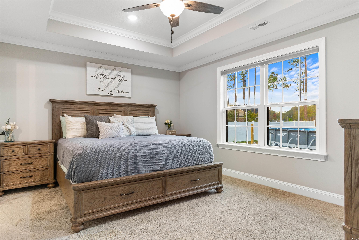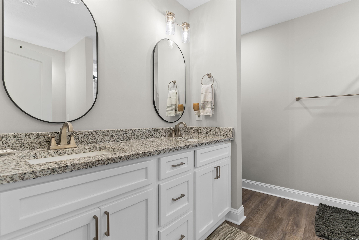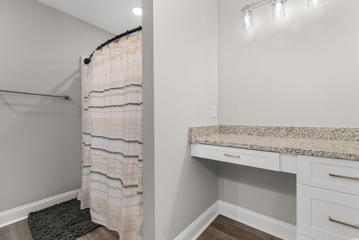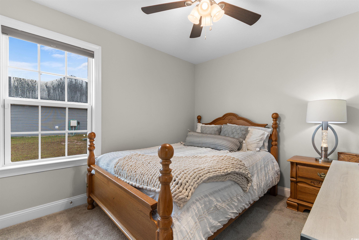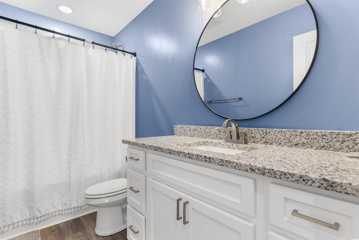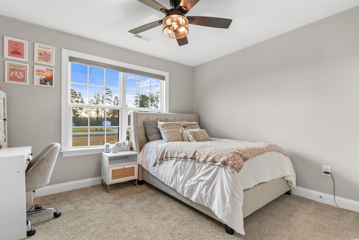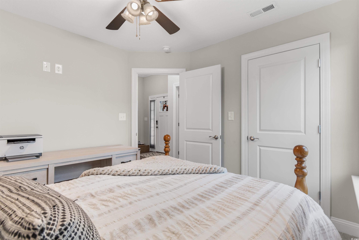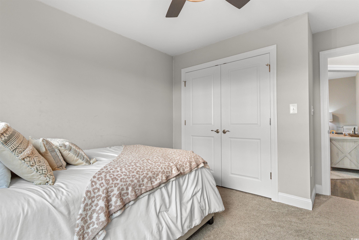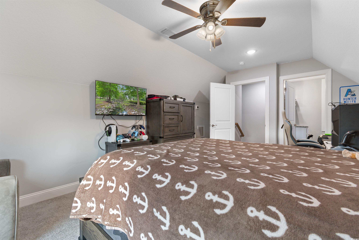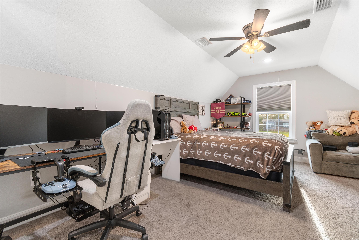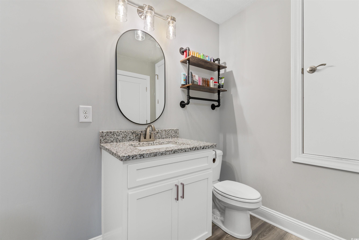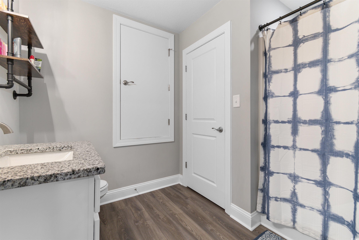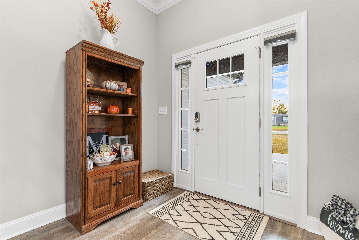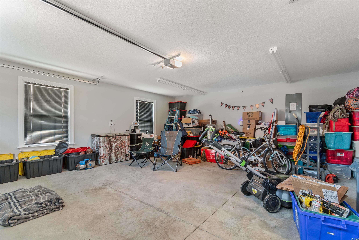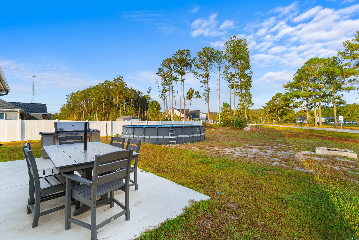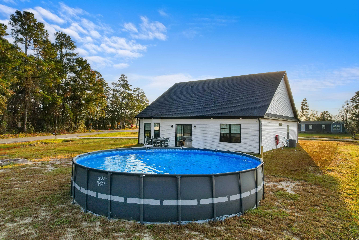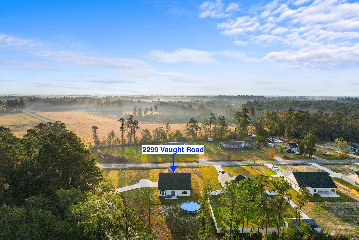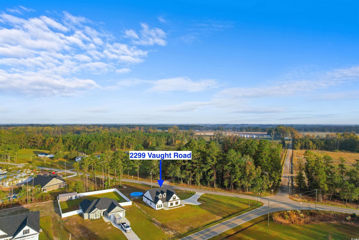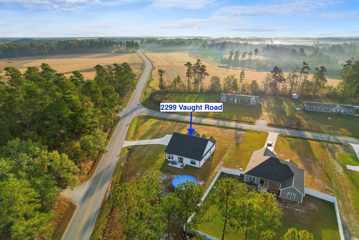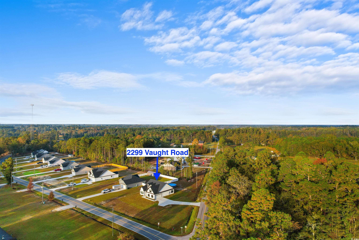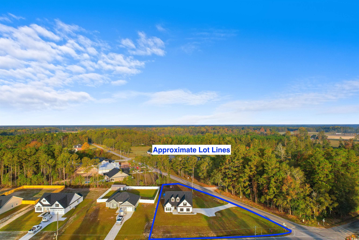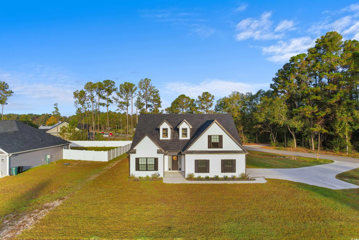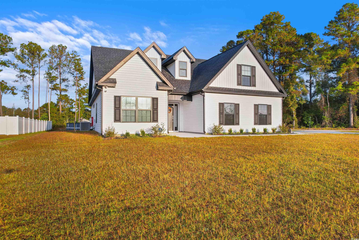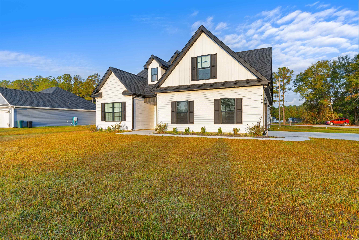Description
Experience the luxury of a “better-than-new” home with this meticulously upgraded 4-bedroom, 3-bathroom residence, just a year young! set against the classic backdrop of black trim, windows, and gutters, this white vinyl home offers a striking exterior that exudes sophistication. every upgrade speaks of elegance and function, from custom ceiling fans to thoughtfully selected window coverings – light-filtering in living spaces and room-darkening in all bedrooms. step into the heart of the home where the kitchen shines with a single bowl sink, solid surface countertops, and stainless-steel appliances. the lower cabinets feature a modern gray finish, adding depth and style to the open-concept design. the primary suite is a private retreat, complete with a tray ceiling, spacious walk-in closet, dual sinks, a vanity area, and a large walk-in shower with a custom shower head. enjoy the versatility of an additional bedroom upstairs, originally designed as a bonus room, now transformed into a cozy fourth bedroom with a full bath. outside, unwind on the rear patio with views of an above-ground pool, ideal for summer relaxation. the extended concrete driveway provides ample space for parking and effortless turnarounds, complemented by a quiet, belt-driven garage door for seamless access. with black gutters for a cohesive exterior look, a generator hookup for peace of mind, and a transferable termite bond, this home is designed with convenience and longevity in mind. raised cable outlets add further function to your living experience. this home combines modern aesthetics with practical enhancements, making it a rare gem in today’s market. don’t miss this opportunity to own a truly elevated home experience!
Property Type
ResidentialSubdivision
Not Within A SubdivisionCounty
HorryStyle
TraditionalAD ID
47547200
Sell a home like this and save $21,995 Find Out How
Property Details
Statistics Bottom Ads 2

Sidebar Ads 1

Learn More about this Property
Sidebar Ads 2

Sidebar Ads 2

BuyOwner last updated this listing 01/18/2025 @ 02:35
- MLS: 2425548
- LISTING PROVIDED COURTESY OF: Beth And Sammie Jo Team, Core 1st Realty Group
- SOURCE: Trestle Miami
is a Home, with 4 bedrooms which is recently sold, it has 1,875 sqft, 1,875 sized lot, and 2 parking. are nearby neighborhoods.


