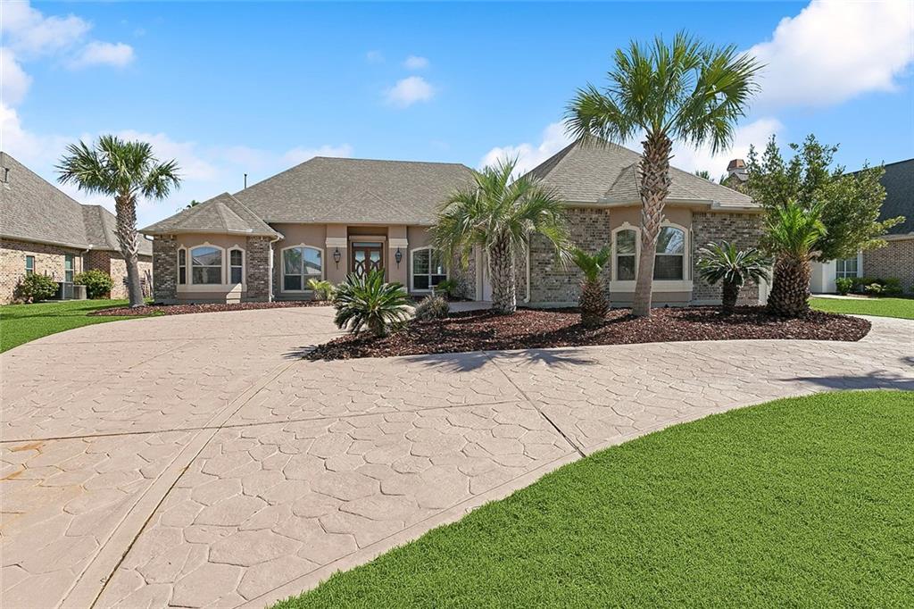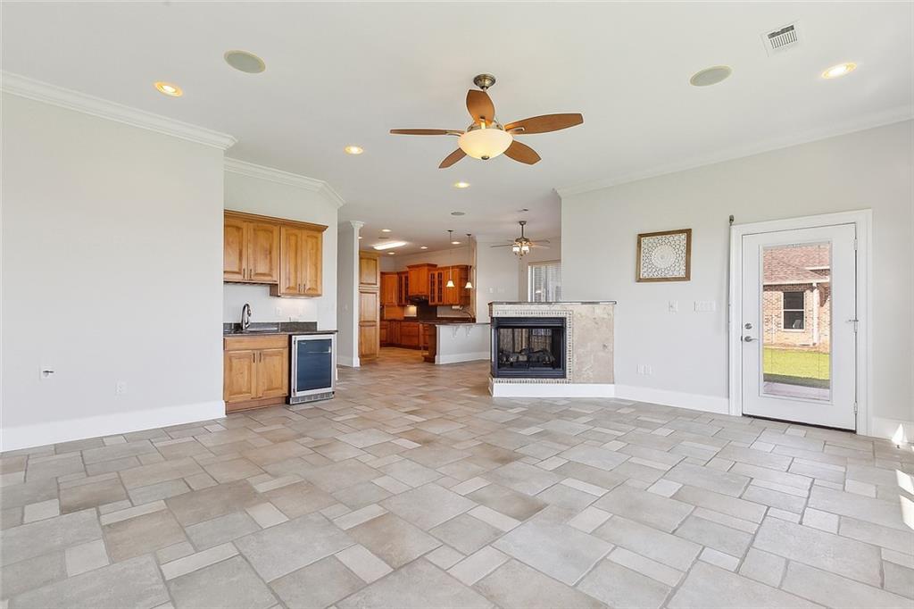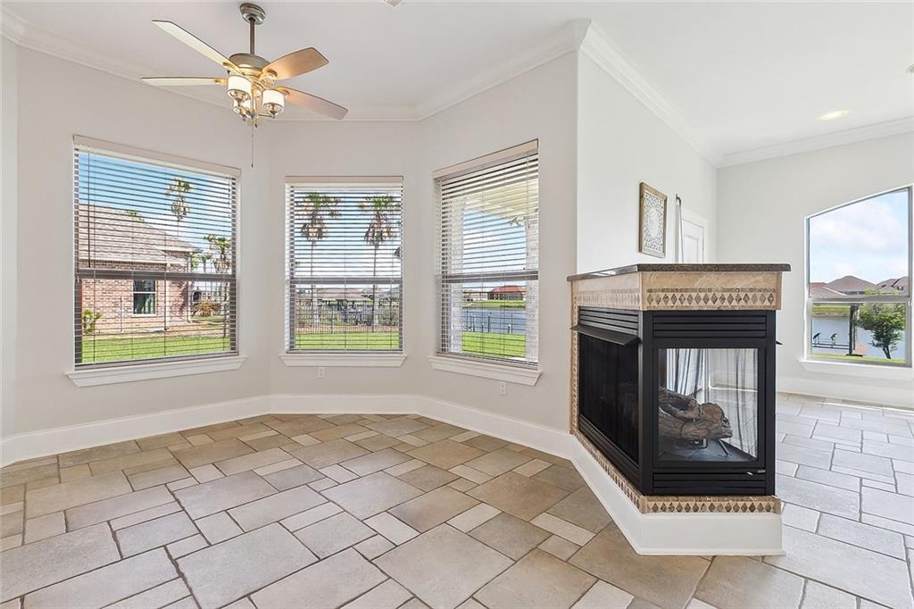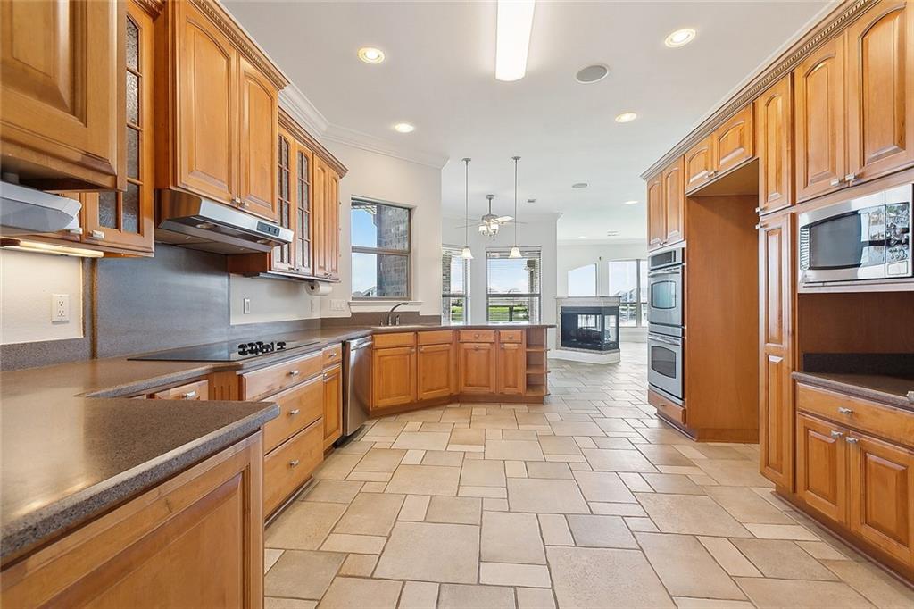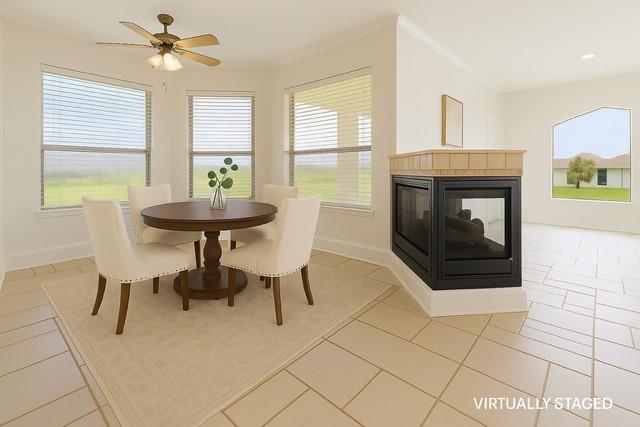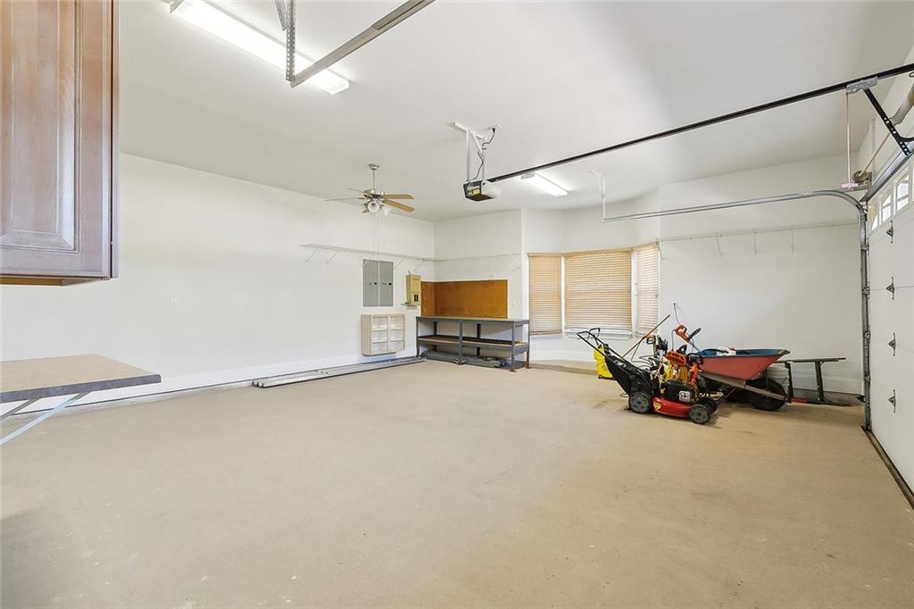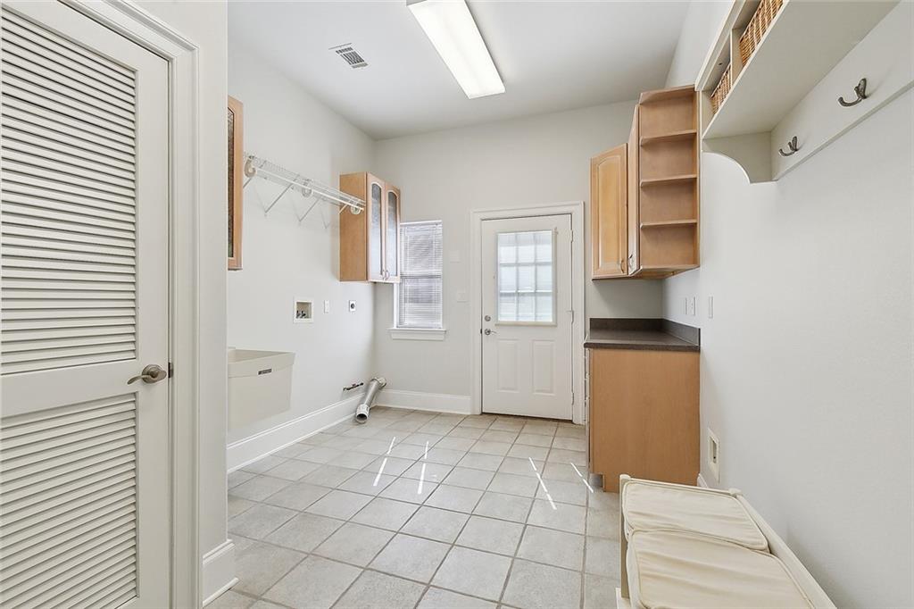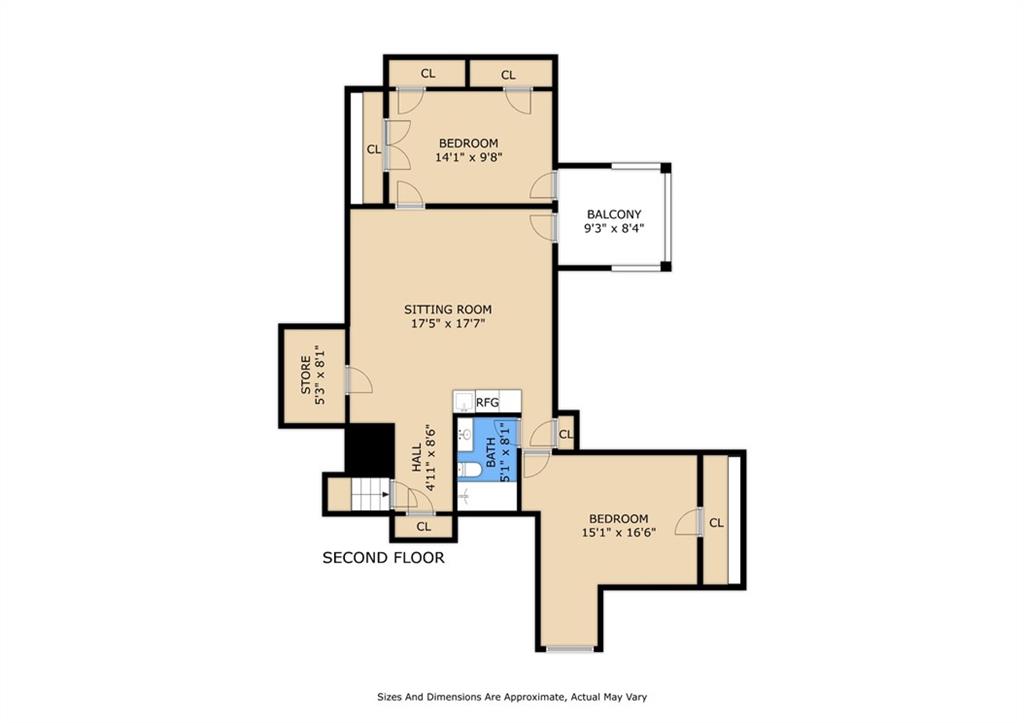Description
Welcome to 2253 sunset boulevard*stunning 5-bedroom, 4.5-bath home*over 4,100 square feet of living space*located in the highly sought-after gated community of lakeshore estates* nestled on a deep water canal* direct access to the lake* rare blend of luxury, comfort, and waterfront lifestyle at an unbeatable value—just $175 per square foot*
thoughtfully designed layout*formal dining area with built in cabinetry & wine rack* bamboo wood floors in the primary bedroom and office* wood flooring in the 2nd and 3rd downstairs bedrooms*tile throughout the main living areas*heart of the home boasts a three-sided monessen gas fireplace*butler’s bar*stunning water views*crown molding throughout*built-in speaker system that can be connected*the chef’s kitchen is equipped with stainless steel appliances*double ovens*solid surface counters*ample counter space*primary suite offers water views*spacious ensuite bath with an oversized garden tub*large separate shower* dual vanities*a second downstairs bathroom also features a jacuzzi tub*jack & jill vanities*3rd bathroom is accessible from inside or outside*upstairs, a versatile bonus room with a kitchenette*two additional bedrooms*private balcony overlooking the water*perfect guest or extended family retreat*screened-in porch*circular driveway with palm trees*metal boiling area-great for seafood boils*doozie boat lift (4000 lb capacity, 2 new cables ready to install)*bulkhead in excellent condition*2022 roof & exterior stucco*fresh exterior paint 2022-2023*hurricane protection: rolldown & aluminum panel shutters*2006 generac 15 kw natural gas generator*assumable flood insurance at just $1210/yr*2nd refrigerator connection in laundry room*easy i10 access*truly a best buy in lakeshore estates.
Property Type
ResidentialSubdivision
Lakeshore EstatesParish
Saint TammanyStyle
ResidentialAD ID
49320476
Sell a home like this and save $42,641 Find Out How
Property Details
-
Interior Features
Bedroom Information
- Total Bedrooms : 5
Bathroom Information
- Total Baths: 5
- Full Baths: 4
- Half Baths: 1
Water/Sewer
- Water Source : Public
- Sewer : Public Sewer
Room Information
- 4108
- Total Rooms: 5
Interior Features
- Roof : Shingle
- Exterior Property Features : Balcony,Dock,Enclosed Porch
- Interior Features: Wet Bar,Guest Accommodations,Jetted Tub,Wired for Sound
- Property Appliances: Cooktop,Double Oven,Dishwasher,Disposal,Microwave,Wine Cooler
- Fireplace: Gas
-
Exterior Features
Building Information
- Year Built: 2004
- Roof: Shingle
Exterior Features
- Balcony,Dock,Enclosed Porch
-
Property / Lot Details
Lot Information
- Lot Dimensions: Outside City Limits,Rectangular Lot
Property Information
- SQ ft: 4,108
- Subdivision: Lakeshore Estates
-
Listing Information
Listing Price Information
- Original List Price: $719,000
-
Taxes / Assessments
Tax Information
- Parcel Number: 125931
-
Virtual Tour, Parking, Multi-Unit Information & Homeowners Association
Homeowners Association Information
- HOA : 1,200
-
School, Utilities & Location Details
School Information
- Elementary School: www.stpsb.org
Statistics Bottom Ads 2

Sidebar Ads 1

Learn More about this Property
Sidebar Ads 2

Sidebar Ads 2

Each Internet Data Exchange Participant will place, or cause to be placed, on his Internet Data Exchange web site on the opening page displaying copyright data of NOMAR/, a button named “Terms and Conditions” (or such similar name) with the following information clearly displayed:
(i) "Copyright 2025 New Orleans Metropolitan Association of REALTORS®, Inc. All rights reserved. The sharing of MLS database, or any portion thereof, with any unauthorized third party is strictly prohibited."
(ii) Information contained on this site is believed to be reliable; yet, users of this web site are responsible for checking the accuracy, completeness, currency, or suitability of all information. Neither the New Orleans Metropolitan Association of REALTORS®, Inc. nor the Gulf South Real Estate Information Network, Inc. makes any representation, guarantees, or warranties as to the accuracy, completeness, currency, or suitability of the information provided. They specifically disclaim any and all liability for all claims or damages that may result from providing information to be used on the web site, or the information which it contains, including any web sites maintained by third parties, which may be linked to this web site.
(iii) The information being provided is for the consumer’s personal, non-commercial use, and may not be used for any purpose other than to identify prospective properties which consumers may be interested in purchasing. The user of this site is granted permission to copy a reasonable and limited number of copies to be used in satisfying the purposes identified in the preceding sentence.
(iv) By using this site, you signify your agreement with and acceptance of these terms and conditions. If you do not accept this policy, you may not use this site in any way. Your continued use of this site, and/or its affiliates’ sites, following the posting of changes to these terms will mean you accept those changes, regardless of whether you are provided with additional notice of such changes.
(v) In the event that Firm needs to make the IDX Data available to a third party Consultant, Firm agrees to require such third party to execute this Agreement and become a Consultant for the exclusive purpose of posting the data to Firms website. A user id and password(s) will be assigned for this purpose. Passwords cannot be shared. Neither a Participant nor Consultant may share a password with any party not authorized in this Agreement.
BuyOwner last updated this listing 04/14/2025 @ 16:44
- MLS: 2496101
- LISTING PROVIDED COURTESY OF: ,
- SOURCE: NOMAR
is a Home, with 5 bedrooms which is for sale, it has 4,108 sqft, 0 sized lot, and 0 parking. are nearby neighborhoods.


