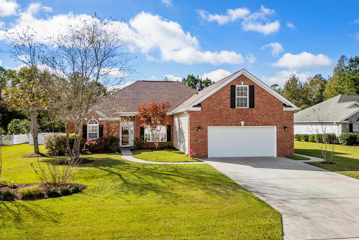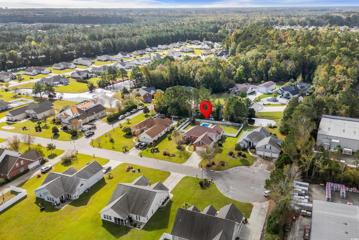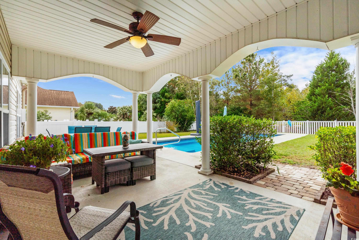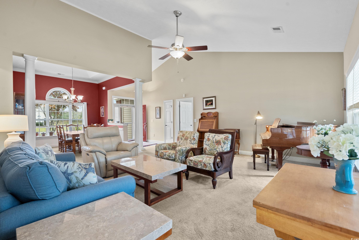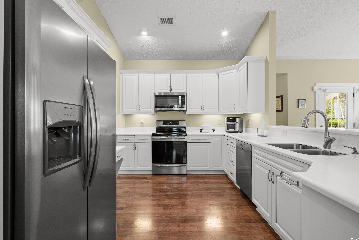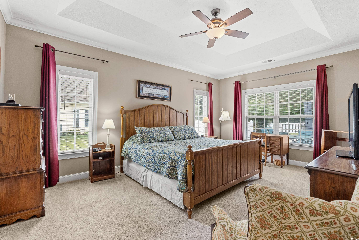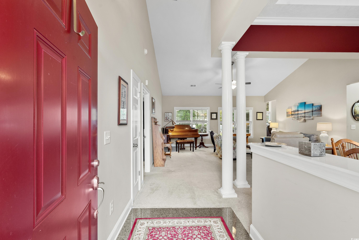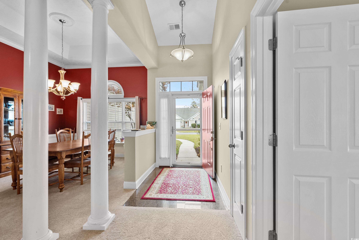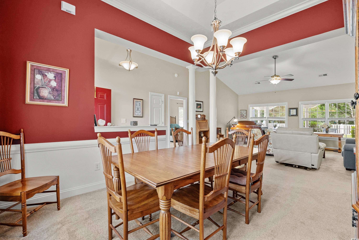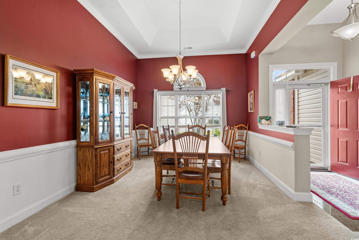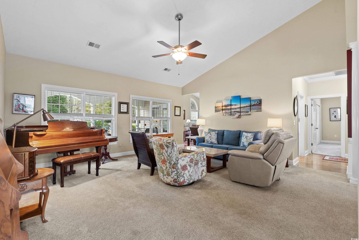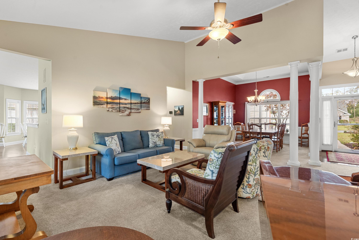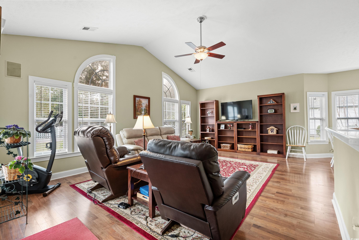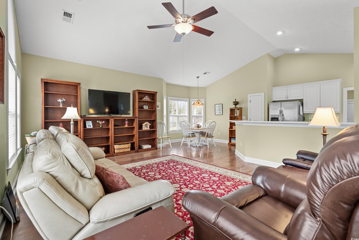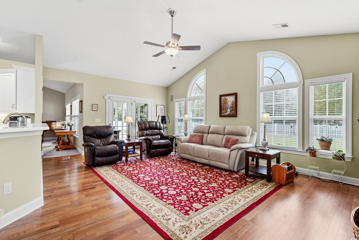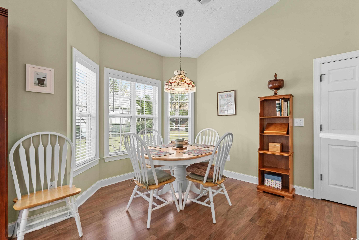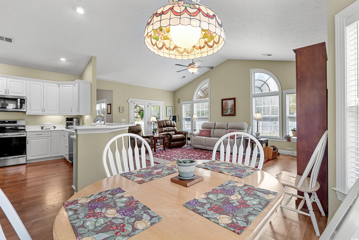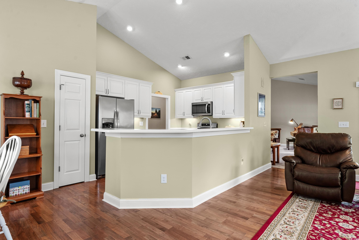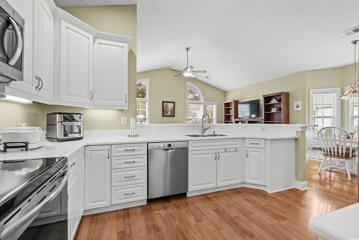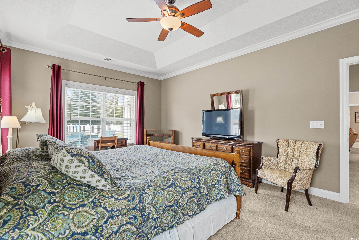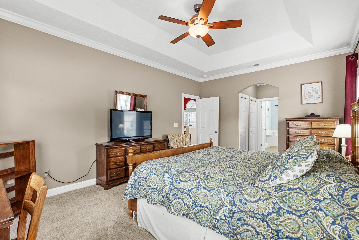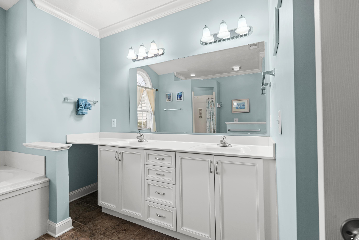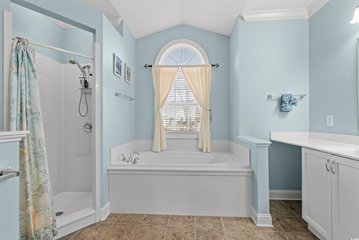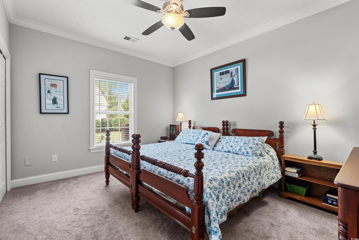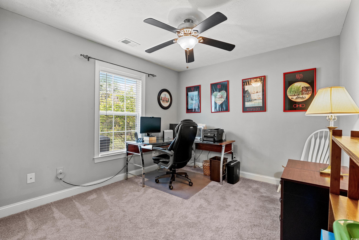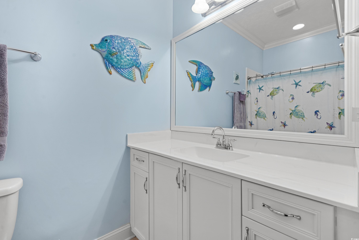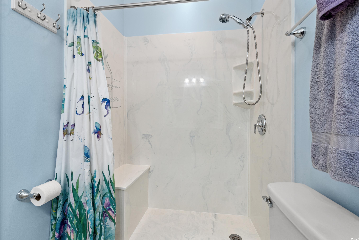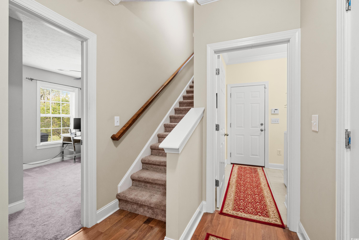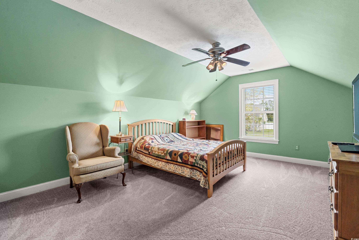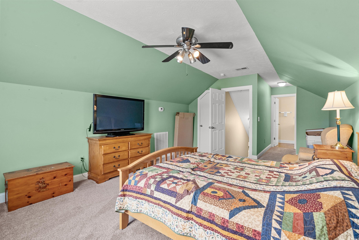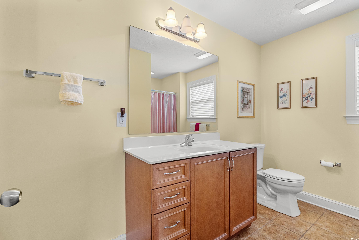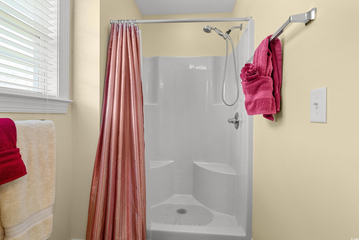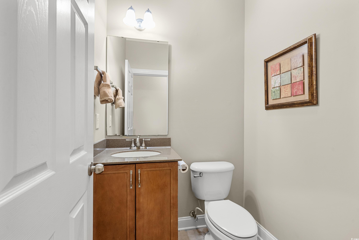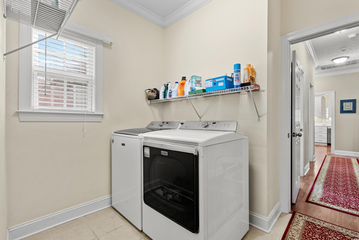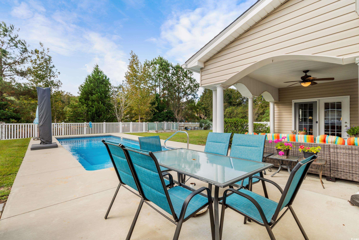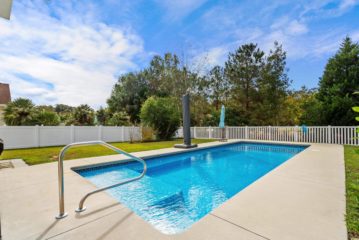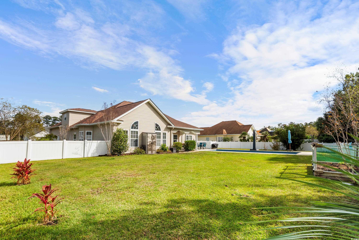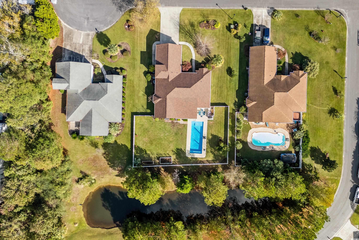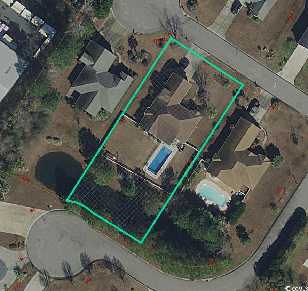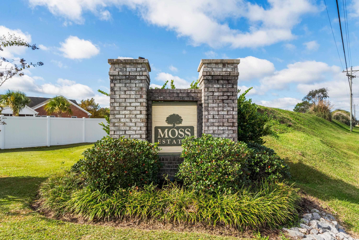Description
Welcome to this stunning 4-bedroom, 3.5-bathroom home in the desirable moss estates neighborhood, set on a generous half-acre lot with a fenced rear yard that extends to a scenic wooded area and serene pond. step inside to an inviting open floor plan with vaulted ceilings that grace both the living and great rooms, creating a sense of spaciousness and natural light. the kitchen features quartz countertops, stainless steel appliances, and laminate wood flooring, plus a charming breakfast nook with a bay window. entertain in style in the dining area with an elegant tray ceiling. the main floor also hosts a luxurious master suite with a tray ceiling, a master bath boasting dual sinks, a soaking tub, and a walk-in shower. two additional guest bedrooms and a guest bathroom with a walk-in shower are conveniently located on the main floor, along with a powder room and a laundry room. upstairs, discover a third guest bedroom and another full bathroom with a walk-in shower. outdoor living is exceptional, with an 18 x 10 covered porch with access from the great room, a spacious patio, and a sparkling saltwater pool, perfect for summer gatherings. recent upgrades include a new roof, a/c and furnace, range (2024), walk-in shower and sink, quartz countertops, and a dishwasher (2023), plus a water heater and microwave (2022). other highlights are a fenced yard, a two-car attached garage, laminate wood flooring in great room and kitchen, tile flooring in the wet areas, and thoughtful additions like motion detector lights, newer carpet, washer and dryer, disposal, and gutter guards. this home seamlessly combines comfort, style, and modern convenience. don’t miss this exceptional opportunity!
Property Type
ResidentialSubdivision
Moss EstatesCounty
HorryStyle
ContemporaryAD ID
47669377
Sell a home like this and save $32,921 Find Out How
Property Details
-
Interior Features
Bathroom Information
- Full Baths: 3
- Half Baths: 1
Interior Features
- SplitBedrooms,WindowTreatments,BedroomOnMainLevel,BreakfastArea,EntranceFoyer,StainlessSteelAppliances,SolidSurfaceCounters
Flooring Information
- Carpet,Laminate,Tile
Heating & Cooling
- Heating: Central,Electric
- Cooling: CentralAir
-
Exterior Features
Building Information
- Year Built: 2006
Exterior Features
- Fence,Pool,Porch,Patio
-
Property / Lot Details
Lot Information
- Lot Dimensions: 224x100x218x101
- Lot Description: LakeFront,OutsideCityLimits,PondOnLot,Rectangular
Property Information
- Subdivision: Moss Estates
-
Listing Information
Listing Price Information
- Original List Price: $557000
-
Virtual Tour, Parking, Multi-Unit Information & Homeowners Association
Parking Information
- Garage: 6
- Attached,Garage,TwoCarGarage
Homeowners Association Information
- Included Fees: CommonAreas
- HOA: 46
-
School, Utilities & Location Details
School Information
- Elementary School: Burgess Elementary School
- Junior High School: Saint James Middle School
- Senior High School: Saint James High School
Utility Information
- CableAvailable,ElectricityAvailable,PhoneAvailable,SewerAvailable,WaterAvailable
Location Information
- Direction: From SC-707 just North of SC-31 to Lichen Rd, Lichen rd to Right on Moss Creek Rd to Left on Maiden Ln, to Right on Duchess Ct. House will be on the left at entrance to cul-de-sac.
Statistics Bottom Ads 2

Sidebar Ads 1

Learn More about this Property
Sidebar Ads 2

Sidebar Ads 2

BuyOwner last updated this listing 11/21/2024 @ 10:02
- MLS: 2426515
- LISTING PROVIDED COURTESY OF: Traci Miles Team, CENTURY 21 Boling & Associates
- SOURCE: CCAR
is a Home, with 4 bedrooms which is for sale, it has 2,658 sqft, 2,658 sized lot, and 2 parking. are nearby neighborhoods.


