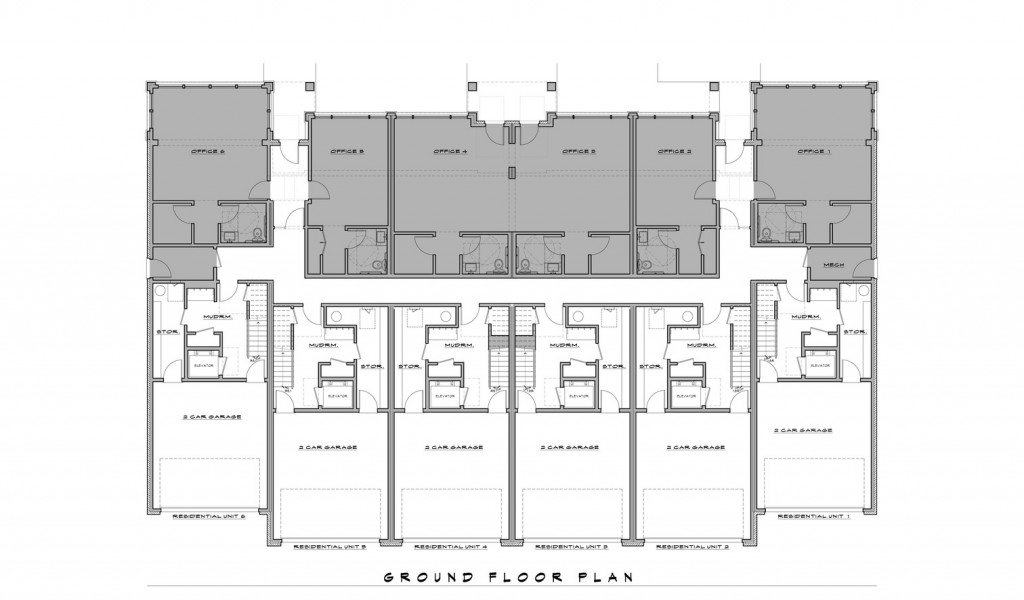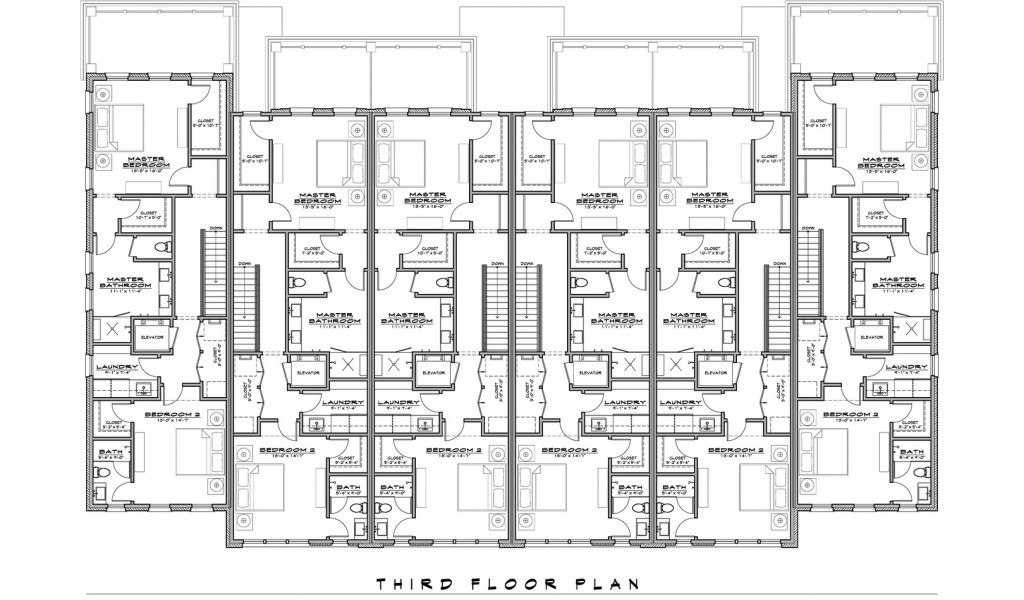Description
Mycroft row is a collection of 12 distinctive brick row homes on burlington ave in downtown clarendon hills, steps from the train, shops and restaurants. designed by michael abraham architects and constructed by workman builders, inc., these stunning 2,750 sqft residences feature 3br / 3.5 baths, 2-car attached garage, large outdoor terraces and in-unit elevator! beautiful kitchens with arbor mills cabinetry, including a custom wrap-around eat-in bar at the oversized cambria quartz island. bosch appliances and full-height quartz backsplash. walk in pantry. spacious living and dining room with 10' ceilings on the 2nd floor and 150 sqft terrace for amazing indoor/outdoor living! the primary suite features 2 large walk-in closets and a gorgeous bath. spacious laundry room with sink and cabinetry. all 3 bedrooms are en-suite and all feature walk-in closets! plenty of storage throughout the residence including a large first-floor storage room off of the garage and mud room. 3-stop elevator for ultimate convenience. every detail was carefully considered in the planning of this boutique development. phase one is already built and phase two will be completed by june 2025. still time to choose your finishes! reach out to schedule a meeting today. hinsdale elementary district 181 and hinsdale central high school.
Property Type
ResidentialCounty
DuPageStyle
ResidentialAD ID
44580618
Sell a home like this and save $80,501 Find Out How
Property Details
-
Interior Features
Bedroom Information
- Total Bedroom: 3
- Room Types: Storage, Terrace
Bathroom Information
- Total Baths: 4
- Full Baths: 3
- Half Baths: 1
Interior Features
- Elevator, Hardwood Floors, Storage, Walk-In Closet(s), Open Floorplan
- Roof: Rubber
- Appliances: Range, Microwave, Dishwasher, Refrigerator, Freezer, Gas Cooktop
- Laundry Features: Gas Dryer Hookup, Sink
Roofing Information
- Rubber
Heating & Cooling
- Heating: Natural Gas, Forced Air
- Cooling: Central Air
- WaterSource: Lake Michigan, Public
-
Exterior Features
Building Information
- Year Built: 2024
Exterior Features
- Deck
- Foundation Details: Concrete Perimeter
-
Property / Lot Details
Lot Information
- Lot Dimensions: 20X61
Property Information
- Property Type: Residential
- Sub Type: Attached Single
- Type Attached: T3-Townhouse 3+ Stories
-
Listing Information
Listing Price Information
- Original List Price: $1300000
-
Taxes / Assessments
Tax Information
- Tax Year: 2022
- Parcel Number: 9999999000
-
Virtual Tour, Parking, Multi-Unit Information & Homeowners Association
Parking Information
- Total Parking: 2
Homeowners Association Information
- Included Fees: Water, Scavenger, Snow Removal
- HOA: 175 Monthly
-
School, Utilities &Location Details
School Information
- Elementary School: Prospect Elementary School
- Junior High School: Clarendon Hills Middle School
- Senior High School: Hinsdale Central High School
Location Information
- City: Clarendon Hills
- Direction: Burlington Ave just West of Prospect Ave.
Statistics Bottom Ads 2

Sidebar Ads 1

Learn More about this Property
Sidebar Ads 2

Sidebar Ads 2

Disclaimer: The information being provided by Midwest Real Estate Data LLC (MRED) is for the consumer's personal,
non-commercial use and may not be used for any purpose other than to identify
prospective properties consumer may be interested in purchasing. Any information
relating to real estate for sale referenced on this web site comes from the
Internet Data Exchange (IDX) program of the Midwest Real Estate Data LLC (MRED). ByOwner.com is not a
Multiple Listing Service (MLS), nor does it offer MLS access. ByOwner.com is a
broker participant of Midwest Real Estate Data LLC (MRED). This web site may reference real estate
listing(s) held by a brokerage firm other than the broker and/or agent who owns
this web site.
Properties displayed may be listed or sold by various participants in the MLS
BuyOwner last updated this listing Sun Aug 18 2024
- MLS: MRD11837154
- LISTING PROVIDED COURTESY OF: ,
- SOURCE: Midwest Real Estate Data LLC (MRED)
is a Home, with 3 bedrooms which is for sale, it has 2,750 sqft, 2,750 sized lot, and 2 parking. A comparable Home, has bedrooms and baths, it was built in and is located at and for sale by its owner at . This home is located in the city of Clarendon Hills , in zip code 60514, this DuPage County Home and are nearby neighborhoods.













