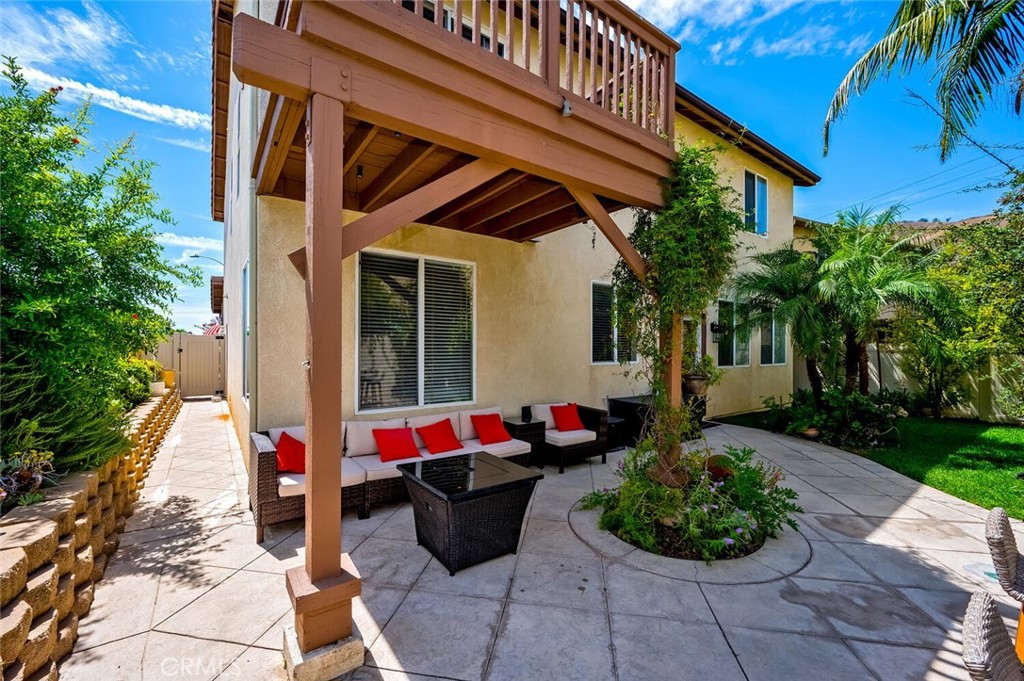Description
Backyard oasis! nestled in a premium cul-de-sac location in highly desirable serrano heights!! this is the home that offers it all. it has been thoughtfully upgraded with numerous modern touches. the open floor plan offers striking two-story ceilings in the entry, living room & dining room filling it with abundant natural light. gourmet kitchen is equipped with all newer stainless steel appliances (including smart double ovens), has beautiful cabinets, gorgeous countertops & a large, quartz island with generous seating. the kitchen is highlighted by a charming breakfast nook/flex space, overlooking backyard. you will find the spacious family room featuring built-ins and a fireplace, off the kitchen, gives an open concept, great-room feel. offering 3 large bedrooms plus an office/den (or 4th bedroom). this home features multiple flex spaces (including the office nook on the generous staircase landing) you have many options to fit the house into your lifestyle. the spa-like master retreat is the place to relax and recharge with mountain views! with 2 walk-in closets, separate master bathroom vanities & separate shower/tub, you will find plenty of space for your needs. this home feeds into award winning ousd schools! not only is this home a beauty but it offers all the smart technology expected. there are smart switches throughout, voice activated whole house fan, newer chandeliers, dimmable recessed lighting, google/alexa compatible, touchless kitchen faucet, soft-close cabinet doors, magnetic locks, new hvac system installed (2023), closet organizer, 2 exterior cameras (including doorbell), concrete tile roof, reverse osmosis for drinking water, garage sensors for parking, updated secondary bathroom (2023), newer (2023) low maintenance vinyl fencing, and newer baseboards & crown molding. the inside laundry room has lots of storage. you will find the carefree backyard to fulfill your desires to entertain & hideaway with many fruit trees (nectarine, apple, pomegranate, persimmon, lime & guava), built-in bbq with refrigerator, & a large, grassy play area this lovely home has a 3 car garage, 3rd bay is tandem style & has been converted into a storage/exercise space. 3 playgrounds are within walking distance, close to santiago oaks regional park, hiking trails & easy access to the 55/91 freeways.
Property Type
ResidentialCounty
OrangeStyle
TraditionalAD ID
47379175
Sell a home like this and save $82,001 Find Out How
Property Details
-
Interior Features
Bedroom Information
- Total Bedrooms : 4
Bathroom Information
- Total Baths: 3
- Full Baths: 2
- Half Baths: 1
Water/Sewer
- Water Source : Public
- Sewer : Public Sewer
Interior Features
- Roof : Concrete
- Interior Features: Brick Walls,Balcony,Breakfast Area,Ceiling Fan(s),Crown Molding,Cathedral Ceiling(s),Separate/Formal Dining Room,High Ceilings,Pantry,Recessed Lighting,Two Story Ceilings
- Property Appliances: Dishwasher,Gas Cooktop,Disposal,Microwave,Water Softener,Water Heater
- Fireplace: Family Room
Cooling Features
- Central Air
- Air Conditioning
Heating Source
- Central
- Has Heating
Fireplace
- Fireplace Features: Family Room
- Has Fireplace: 1
-
Exterior Features
Building Information
- Year Built: 2001
- Roof: Concrete
Accessibility Features
- None
Pool Features
- None
Laundry Features
- Laundry Room
Patio And Porch
- Concrete,Covered,Porch
-
Property / Lot Details
Lot Details
- Lot Dimensions Source: Vendor Enhanced
- Lot Size Acres: 0.1273
- Lot Size Source: Assessor
- Lot Size Square Feet: 5546
-
Listing Information
Listing Price Information
- Original List Price: 1,375,000
- Listing Contract Date: 2024-10-18
Lease Information
- Listing Agreement: Exclusive Right To Sell
-
Taxes / Assessments
Tax Information
- Parcel Number: 37039531
-
Virtual Tour, Parking, Multi-Unit Information & Homeowners Association
Garage and Parking
- Garage Description: Concrete,Direct Access,Driveway,Garage
- Attached Garage: Yes
Homeowners Association
- Association: Yes
- Association Amenities: Playground
- Association Fee: 103
- AssociationFee Frequency: Monthly
- Calculated Total Monthly Association Fees: 103
Rental Info
- Lease Term: Negotiable
-
School, Utilities & Location Details
Other Property Info
- Source Listing Status: Active
- Source Neighborhood: 75 - Orange, Orange Park Acres E of 55
- Postal Code Plus 4: 6456
- Directions: Off Serrano between Cannon and Nohl Ranch Rd.
- Source Property Type: Residential
- Area: 75 - Orange, Orange Park Acres E of 55
- Property SubType: Single Family Residence
Building and Construction
- Property Age: 24
- Common Walls: No Common Walls
- Property Condition: Turnkey
- Structure Type: Single Family Residence
- Year Built Source: Assessor
- Total Square Feet Living: 2785
- Entry Level: 1
- Entry Location: Ground
- Levels or Stories: Two
- Building Total Stories: 2
- Structure Type: House
Statistics Bottom Ads 2

Sidebar Ads 1

Learn More about this Property
Sidebar Ads 2

Sidebar Ads 2

Copyright © 2025 by the Multiple Listing Service of the California Regional MLS®. This information is believed to be accurate but is not guaranteed. Subject to verification by all parties. This data is copyrighted and may not be transmitted, retransmitted, copied, framed, repurposed, or altered in any way for any other site, individual and/or purpose without the express written permission of the Multiple Listing Service of the California Regional MLS®. Information Deemed Reliable But Not Guaranteed. Any use of search facilities of data on this site, other than by a consumer looking to purchase real estate, is prohibited.
BuyOwner last updated this listing 01/22/2025 @ 08:03
- MLS: OC24216875
- LISTING PROVIDED COURTESY OF: ,
- SOURCE: CRMLS
is a Home, with 4 bedrooms which is for sale, it has 2,785 sqft, 5,546 sized lot, and 3 parking. A comparable Home, has bedrooms and baths, it was built in and is located at and for sale by its owner at . This home is located in the city of Orange , in zip code 92867, this Orange County Home are nearby neighborhoods.


















































