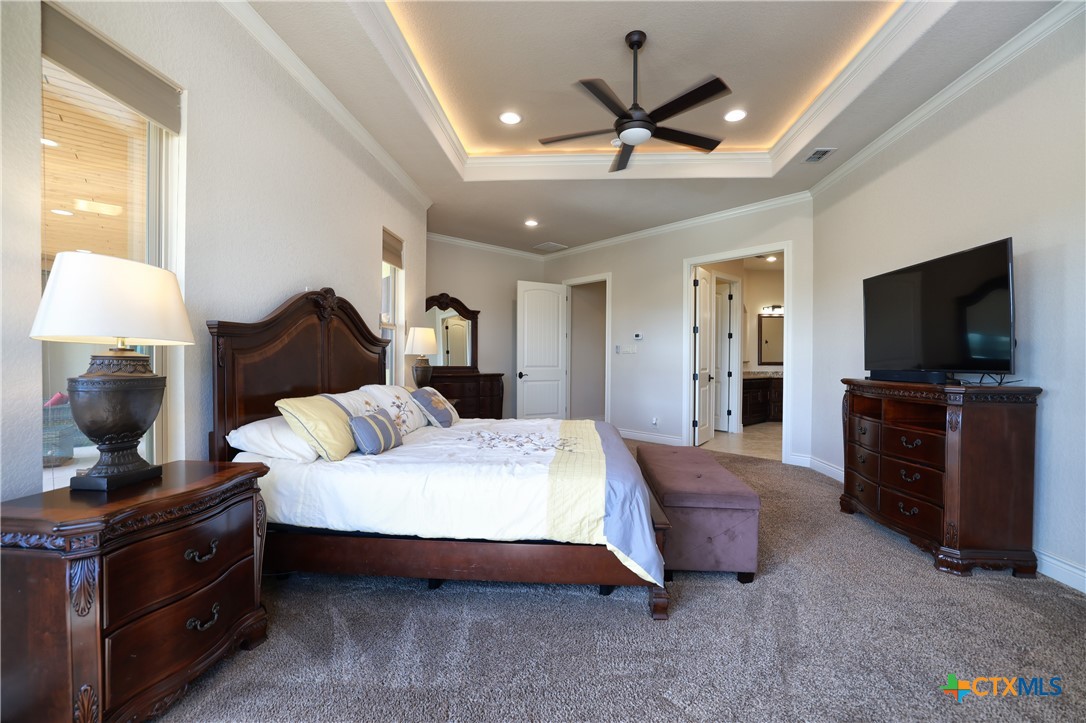Description
Luxurious 5-bedroom, 4.5-bathroom dream home on 1.1 acres with workshop in marion isd! nestled on a tranquil cul-de-sac, this stunning 4,500 sq. ft. single-story residence redefines luxury country living. with 5 spacious bedrooms and 4.5 baths, it's designed for both grand entertaining and peaceful retreat. boasting high-end finishes and custom touches, this property has it all. step into a grand entryway and discover expansive living areas filled with natural light and trayed ceilings. the open-concept island kitchen is a chef's delight, featuring an induction cooktop, dual built-in ovens, and ample counter space for culinary creations. adjacent dining and breakfast areas provide versatile seating options. relax in the oversized master suite with a spacious closet, dual vanities, and a garden tub that promises relaxation. four additional bedrooms, a theater room, office, and flex space offer versatility to suit your lifestyle needs. outdoor living is a breeze with an impressive oversized covered porch featuring a built-in cooking and bar area, perfect for gatherings. custom remote-controlled shades, fireplaces, and a private backyard highlights the ambiance. storage and convenience abound with a 3-car garage with expanded storage, insulated workshop, and rv hook-ups with drain-out. this home is ready for work, play, and everything in between. located in marion isd, this dream home offers the best of luxury and functionality. don't miss this rare opportunity to own an estate with every amenity on your wish list!
Property Type
ResidentialSubdivision
Woods St ClaireCounty
GuadalupeStyle
HillCountryAD ID
47764008
Sell a home like this and save $59,201 Find Out How
Property Details
-
Interior Features
Bathroom Information
- Total Baths: 5
- Full Baths: 4
- Half Baths: 1
Interior Features
- BreakfastBar,CeilingFans,SeparateFormalDiningRoom,DoubleVanity,GraniteCounters,GardenTubRomanTub,HomeOffice,MultipleLivingAreas,MultipleDiningAreas,SeeRemarks,SeparateShower,BreakfastArea,KitchenIsland,Pantry,SolidSurfaceCounters,WalkInPantry
- Roof: Composition,Shingle
Roofing Information
- Composition,Shingle
Flooring Information
- Carpet,CeramicTile
Heating & Cooling
- Heating: MultipleHeatingUnits
- Cooling: TwoUnits
-
Exterior Features
Building Information
- Year Built: 2017
Exterior Features
- CoveredPatio,Storage
-
Property / Lot Details
Property Information
- Subdivision: Woods St Claire
-
Listing Information
Listing Price Information
- Original List Price: $995000
-
School, Utilities & Location Details
Utility Information
- CableAvailable,ElectricityAvailable,HighSpeedInternetAvailable
Location Information
- Direction: 465 to St Clare Woods. Left on Siena Woods. House in the cul de sac.
Statistics Bottom Ads 2

Sidebar Ads 1

Learn More about this Property
Sidebar Ads 2

Sidebar Ads 2

The data relating to real estate on this website comes in part from the Internet Data Exchange (IDX) Program of the Central Texas MLS®. IDX information is provided exclusively for consumers' personal non-commercial use and may not be used for any purpose other than to identify prospective properties consumers may be interested in purchasing. All Information Is Deemed Reliable But Is Not Guaranteed Accurate. © 2020 Central Texas MLS®. All rights reserved.
BuyOwner last updated this listing 01/21/2025 @ 02:45
- MLS: 563291
- LISTING PROVIDED COURTESY OF: Chad Hahn, Southern Capital Realty
- SOURCE: CTEXAS
is a Home, with 5 bedrooms which is for sale, it has 4,555 sqft, 4,555 sized lot, and 3 parking. are nearby neighborhoods.


















































