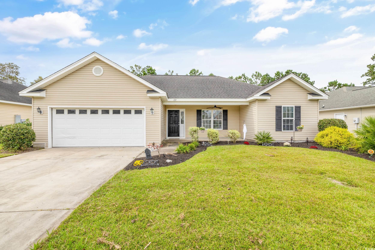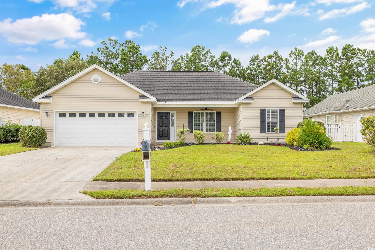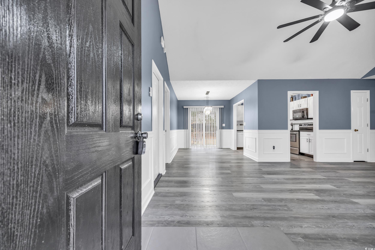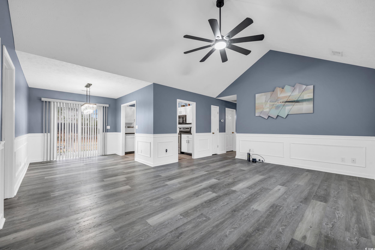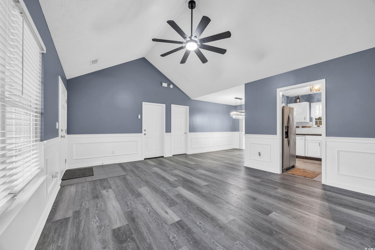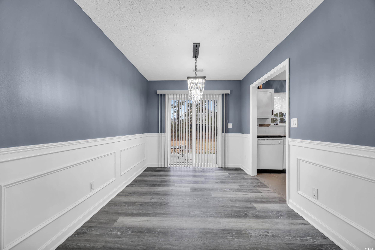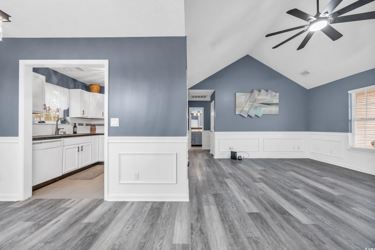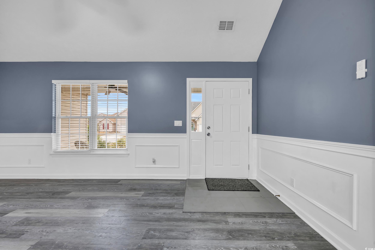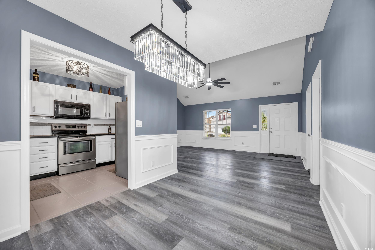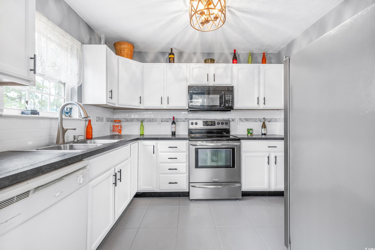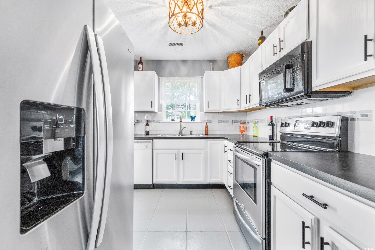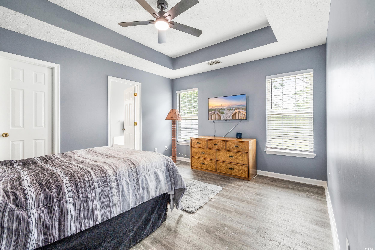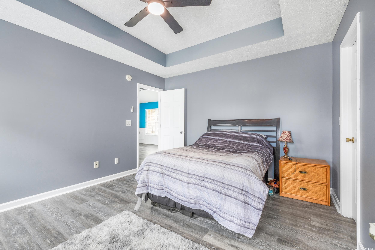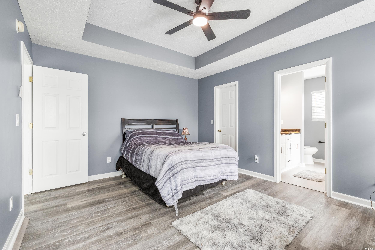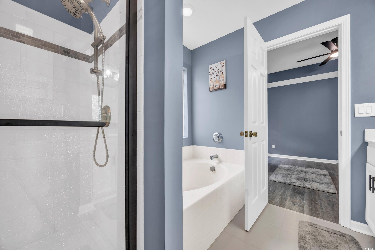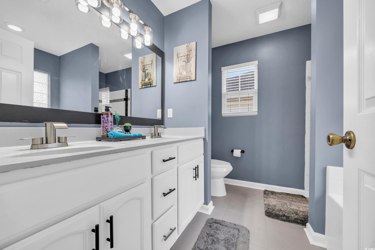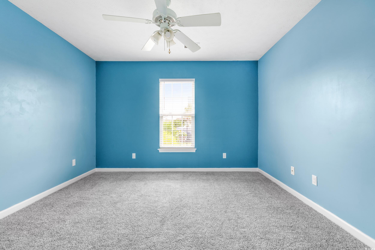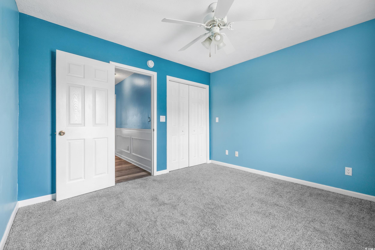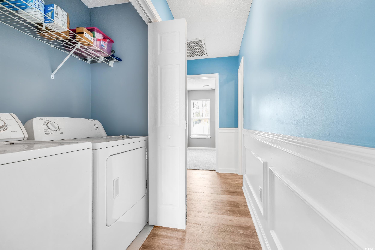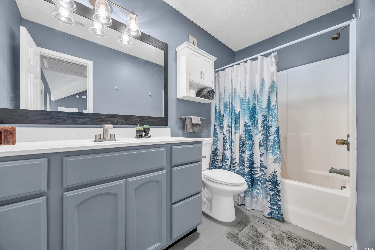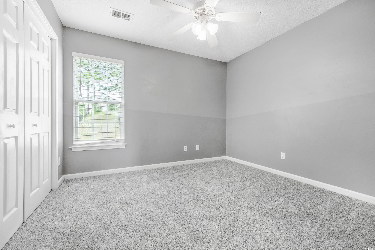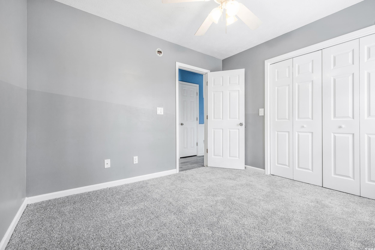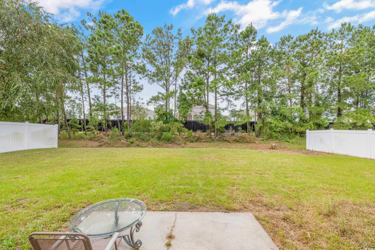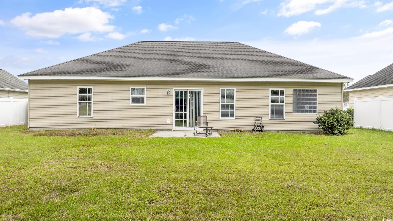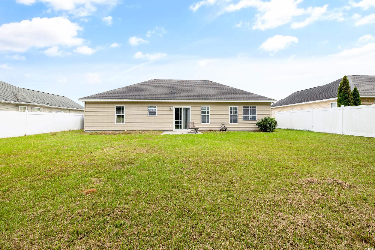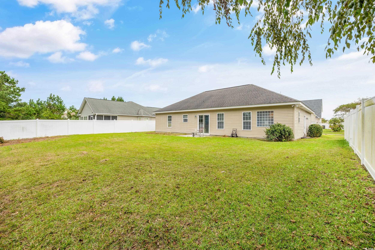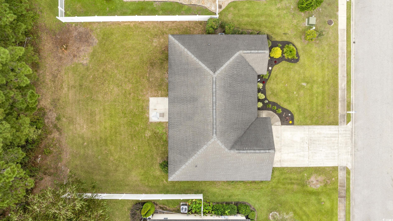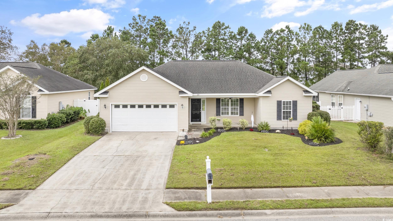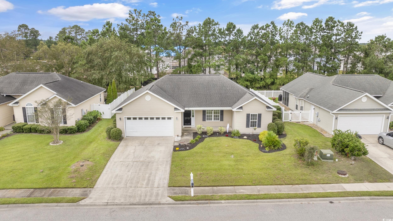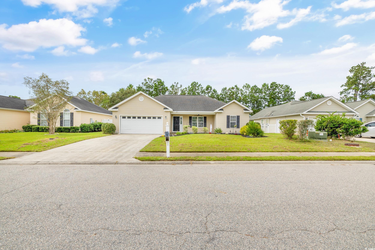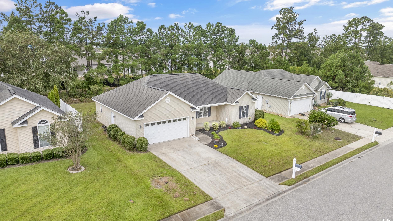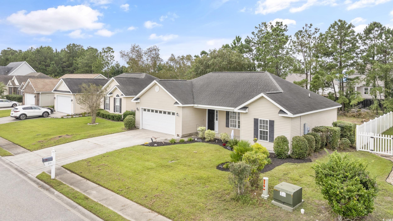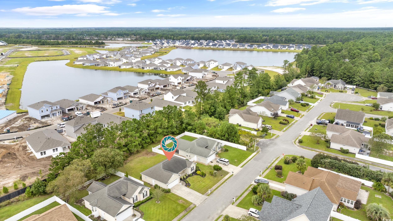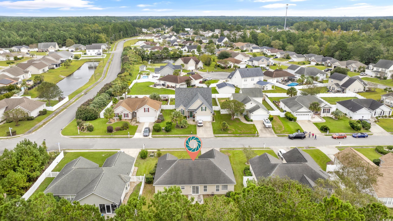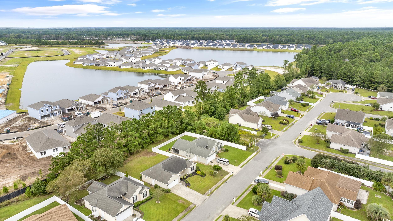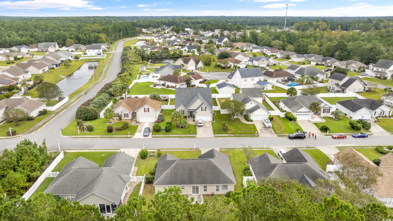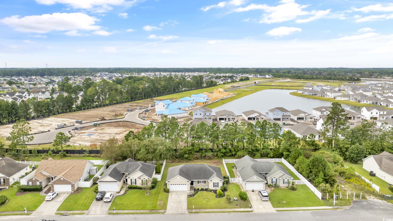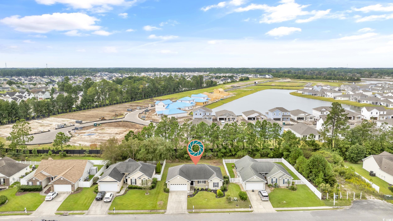Description
Welcome to this charming 3-bedroom, 2-bathroom residence, perfectly situated in hunters ridge crossing peaceful neighborhood. upon entering, you'll be greeted by a bright and welcoming living area featuring brand new luxury vinyl plank flooring with a new light fixtures and the freshly painted walls that creates a warm and homey atmosphere. the modern kitchen is a highlight, complete with new appliances, plenty of cabinetry and storage space. the updated counter top and cabinets makes is a great place to enjoy cooking any meal. the primary bedroom offers a private retreat, complete with an ensuite bath featuring a beautifully updated tiled-in shower and spacious tub for a touch of luxury .the additional 2 bedrooms are located on the opposite side of the house for a privacy for family or guests, with a second full bath conveniently nearby. the large backyard is facing towards the trees and its great place for bbq-ing and entertainment family and friends. enjoy the serenity of your quiet surroundings while being close to parks, schools, and local amenities. don’t miss the chance to make this beautifully updated home yours—schedule a viewing today!
Property Type
ResidentialSubdivision
Hunters Ridge CrossingCounty
HorryStyle
RanchAD ID
47462911
Sell a home like this and save $18,095 Find Out How
Property Details
-
Interior Features
Bathroom Information
- Full Baths: 2
Interior Features
- BedroomOnMainLevel,KitchenIsland,StainlessSteelAppliances,SolidSurfaceCounters
Flooring Information
- Carpet,LuxuryVinyl,LuxuryVinylPlank
Heating & Cooling
- Heating: Central,Electric
- Cooling: CentralAir
-
Exterior Features
Building Information
- Year Built: 2006
Exterior Features
- Porch
-
Property / Lot Details
Lot Information
- Lot Dimensions: 70 x 121 x 70 x 121
- Lot Description: Rectangular
Property Information
- Subdivision: Hunters Ridge Crossing
-
Listing Information
Listing Price Information
- Original List Price: $319900
-
Virtual Tour, Parking, Multi-Unit Information & Homeowners Association
Parking Information
- Garage: 6
- Attached,Garage,TwoCarGarage
Homeowners Association Information
- Included Fees: CommonAreas,Pools
- HOA: 44
-
School, Utilities & Location Details
School Information
- Elementary School: Forestbrook Elementary School
- Junior High School: Forestbrook Middle School
- Senior High School: Socastee High School
Utility Information
- CableAvailable,ElectricityAvailable,PhoneAvailable,SewerAvailable,UndergroundUtilities
Location Information
- Direction: From Forestbrook Rd, take left on Panthers prwy, and left on Ocean Bay Dr, at the end of the street turn left on Black Rd
Statistics Bottom Ads 2

Sidebar Ads 1

Learn More about this Property
Sidebar Ads 2

Sidebar Ads 2

BuyOwner last updated this listing 01/02/2025 @ 22:26
- MLS: 2423198
- LISTING PROVIDED COURTESY OF: Eleonora Nora Rumbaugh, Realty ONE Group Dockside
- SOURCE: CCAR
is a Home, with 3 bedrooms which is for sale, it has 1,244 sqft, 1,244 sized lot, and 2 parking. are nearby neighborhoods.


