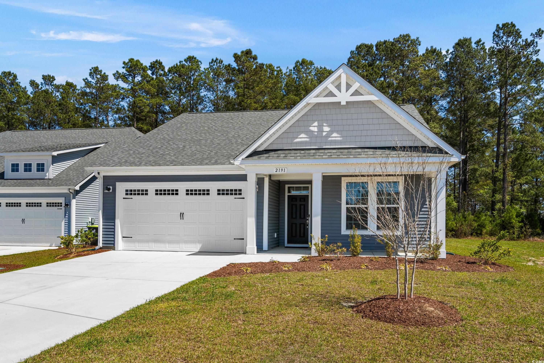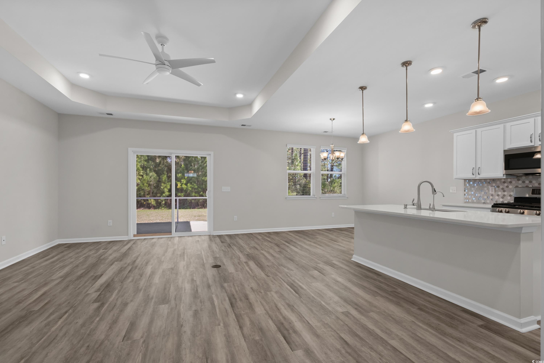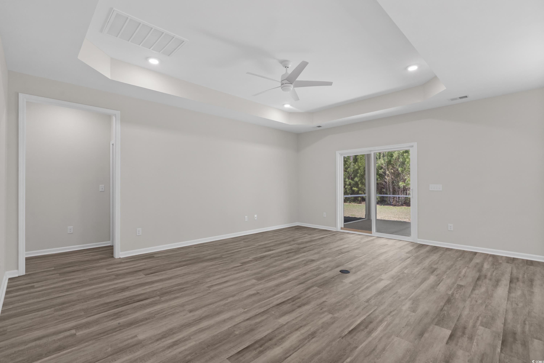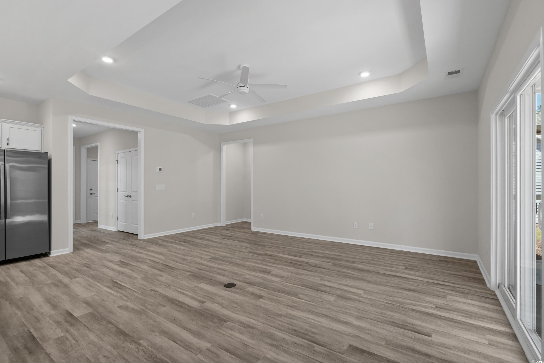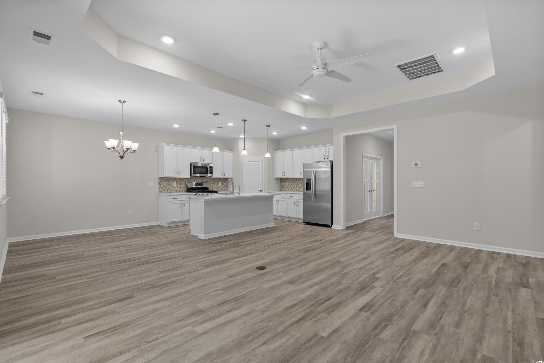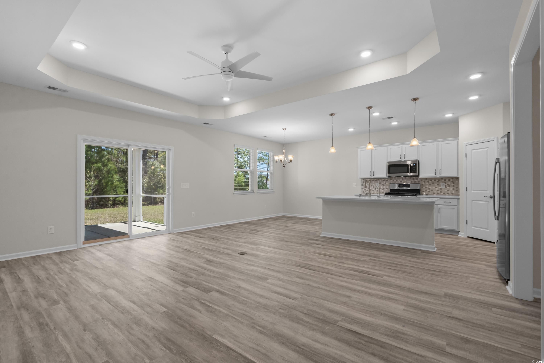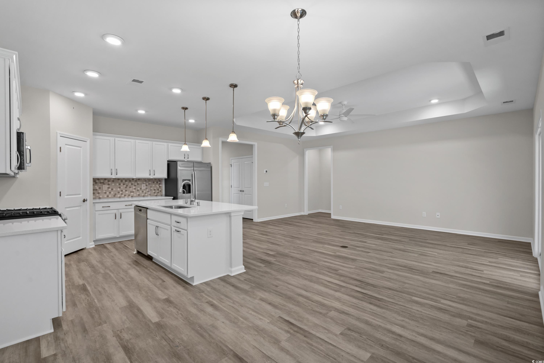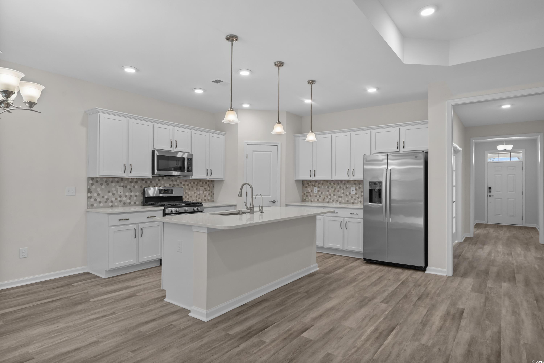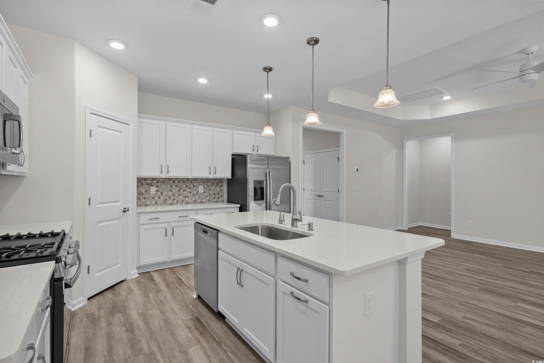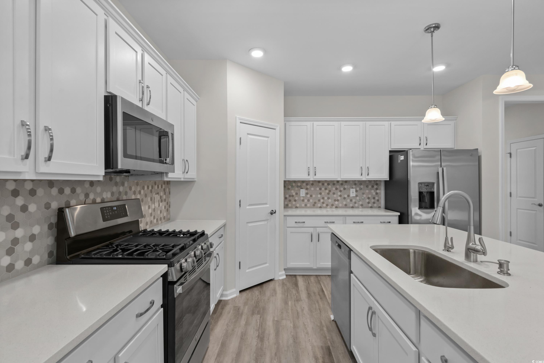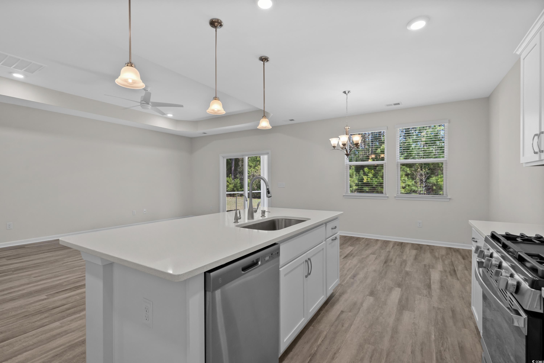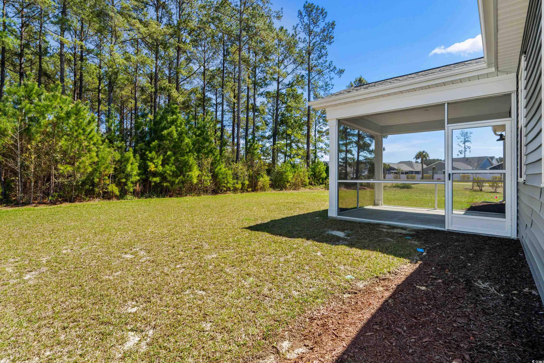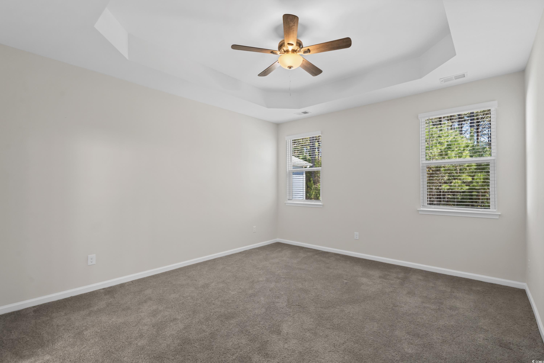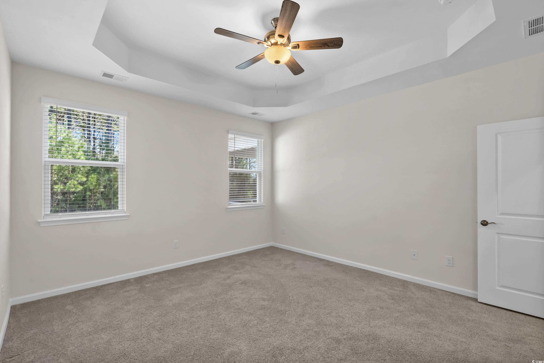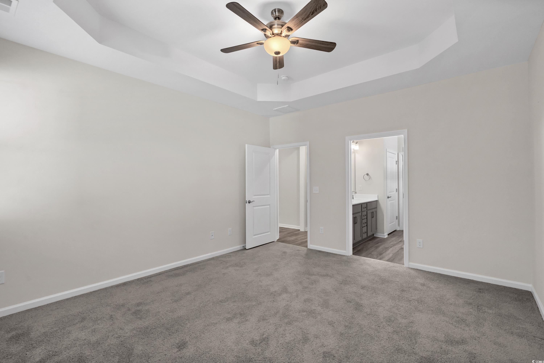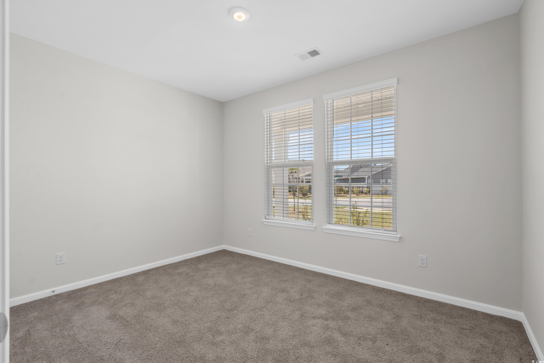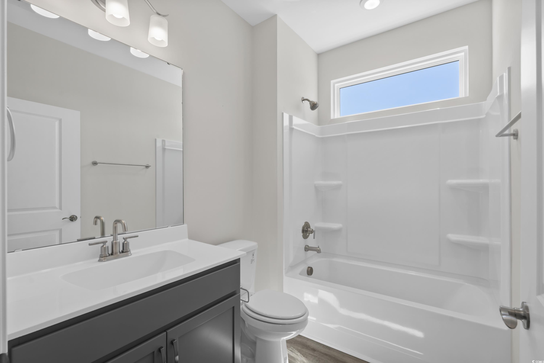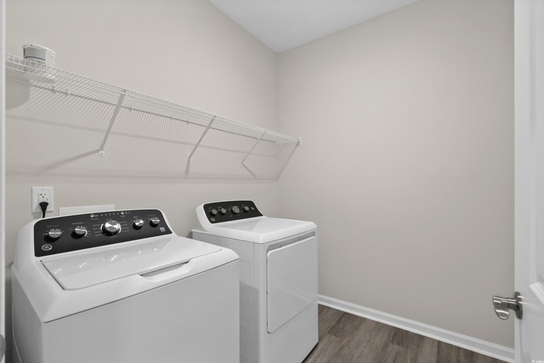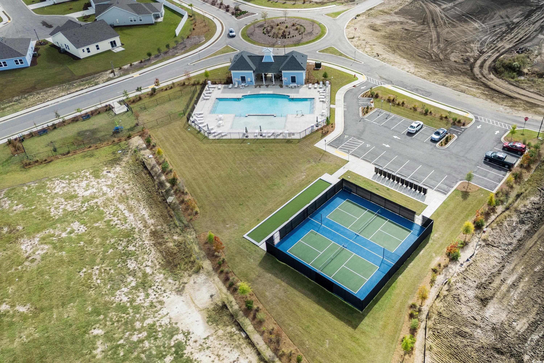Description
Welcome to the cherry grove model, a stunning coastal-inspired home situated on a desirable large corner lot in heritage park. this spacious retreat features charming architectural accents, a covered rear porch, an open great room with a tray ceiling, and plenty of space for comfortable living and entertaining. upon entering, you'll find a guest bedroom with a full bath and a private study with french glass doors, perfect for a home office or flex space. the owner’s suite boasts a tray ceiling, a deluxe spa-inspired shower with a seated bench, tiled walls, comfort-height vanities, and a spacious walk-in closet. convenience meets style with a built-in drop zone, providing the perfect spot to keep your daily essentials organized. located in heritage park, this home offers easy access to medical facilities, dining, entertainment, recreation, and top-rated schools. plus, with hwy 9 just minutes away, you're close to cherry grove beach and north myrtle beach. this home is better than new, with custom blinds and ceiling fans already installed—saving you time and money! don’t miss this opportunity to own a move-in-ready home in one of the area’s most sought-after communities!
Property Type
ResidentialSubdivision
Heritage ParkCounty
HorryStyle
RanchAD ID
49134099
Sell a home like this and save $19,901 Find Out How
Property Details
-
Interior Features
Bathroom Information
- Full Baths: 2
Interior Features
- BedroomOnMainLevel,EntranceFoyer,KitchenIsland,StainlessSteelAppliances,SolidSurfaceCounters
Flooring Information
- Laminate
Heating & Cooling
- Heating: Electric,ForcedAir,Gas
- Cooling:
-
Exterior Features
Building Information
- Year Built: 2025
Exterior Features
- SprinklerIrrigation,Porch
-
Property / Lot Details
Lot Information
- Lot Description: CornerLot,OutsideCityLimits
Property Information
- Subdivision: Heritage Park
-
Listing Information
Listing Price Information
- Original List Price: $340000
-
Virtual Tour, Parking, Multi-Unit Information & Homeowners Association
Parking Information
- Garage: 4
- Attached,Garage,TwoCarGarage,GarageDoorOpener
Homeowners Association Information
- Included Fees: AssociationManagement,CommonAreas,Insurance,Pools,RecreationFacilities,Trash
- HOA: 76
-
School, Utilities & Location Details
School Information
- Elementary School: Daisy Elementary School
- Junior High School: Loris Middle School
- Senior High School: Loris High School
Utility Information
- CableAvailable,ElectricityAvailable,NaturalGasAvailable,Other,PhoneAvailable,SewerAvailable,UndergroundUtilities,WaterAvailable
Location Information
- Direction: sSC-9/Hwy 9 west. Past Hwy 905 and follow for 2.5 miles. Turn right on to Gooseberry way. Home is first home on right.
Statistics Bottom Ads 2

Sidebar Ads 1

Learn More about this Property
Sidebar Ads 2

Sidebar Ads 2

BuyOwner last updated this listing 04/05/2025 @ 17:16
- MLS: 2507767
- LISTING PROVIDED COURTESY OF: Graham Nelson, Living South Realty
- SOURCE: CCAR
is a Home, with 3 bedrooms which is for sale, it has 1,672 sqft, 1,672 sized lot, and 2 parking. are nearby neighborhoods.


