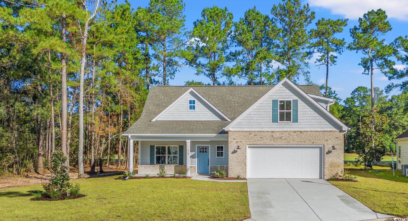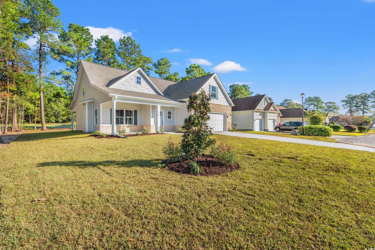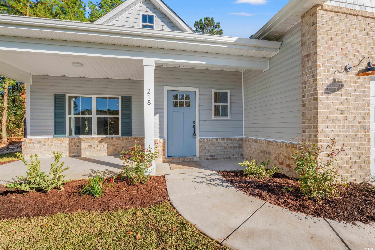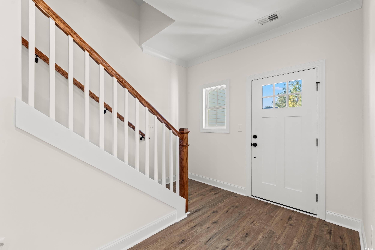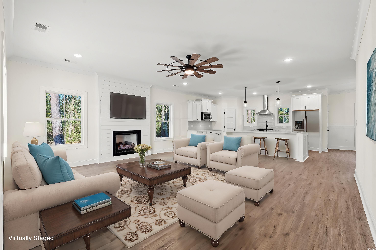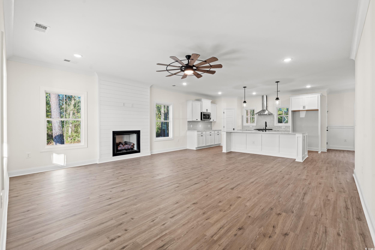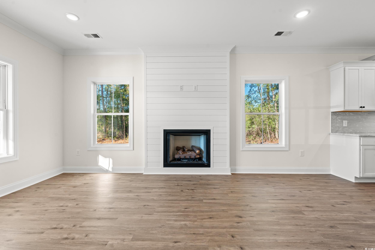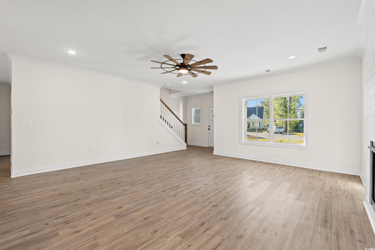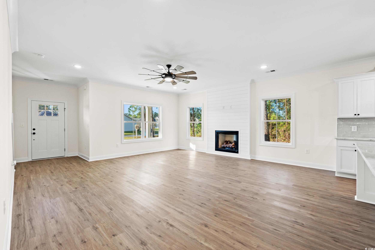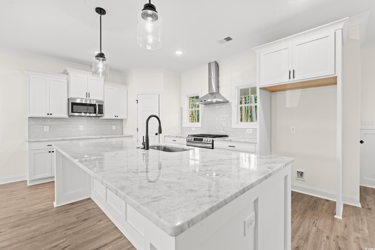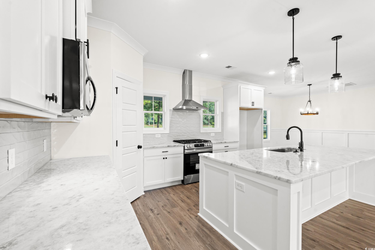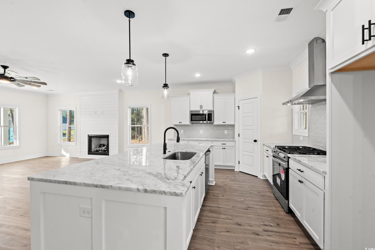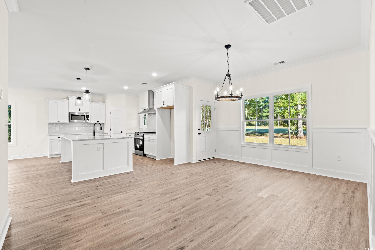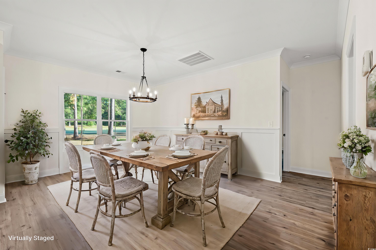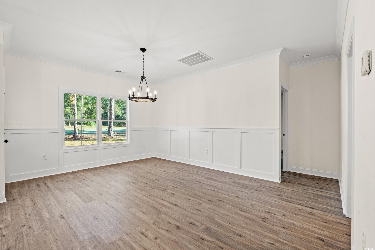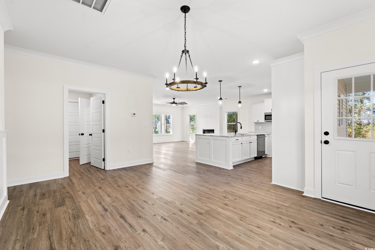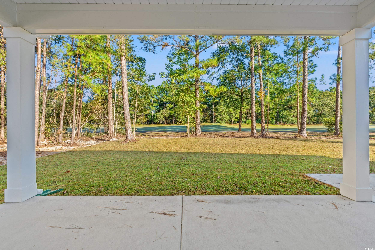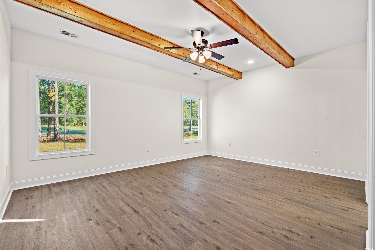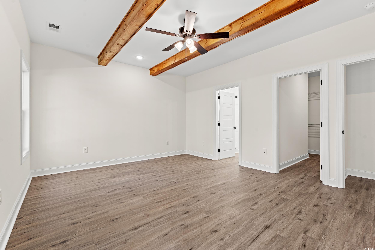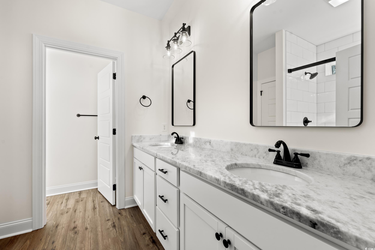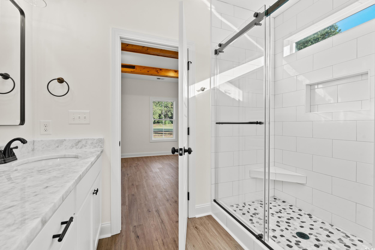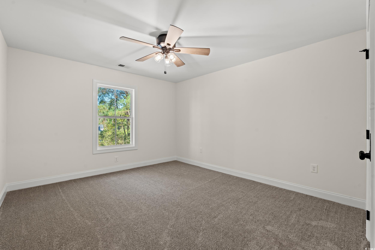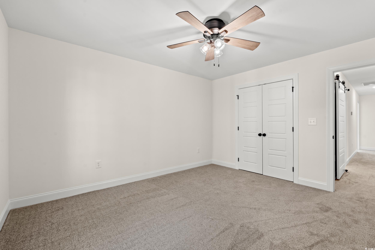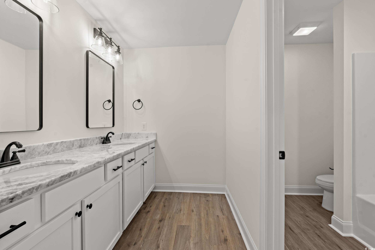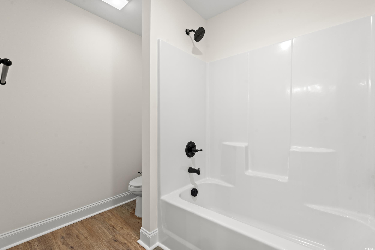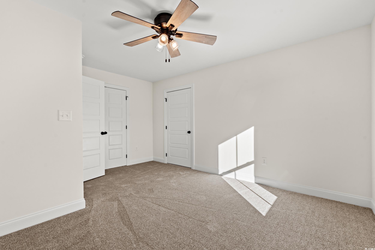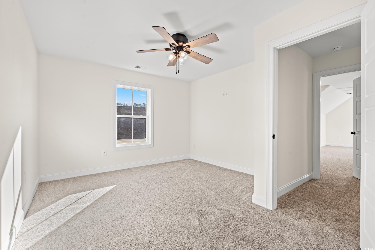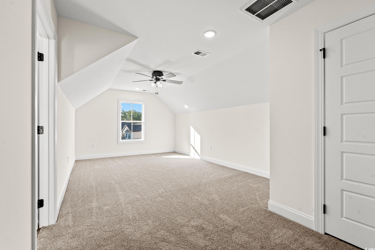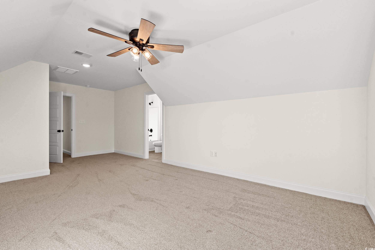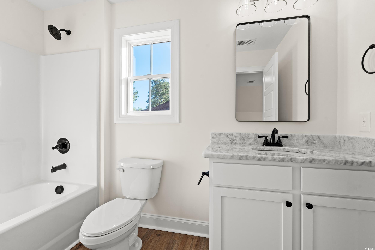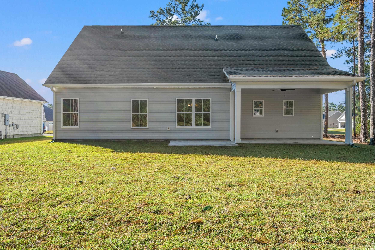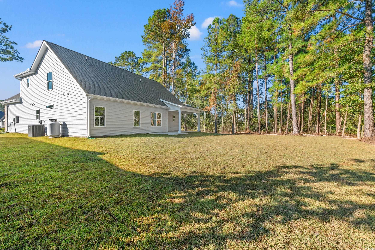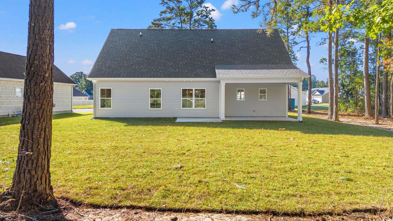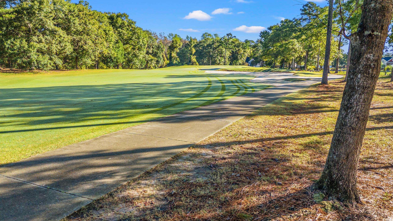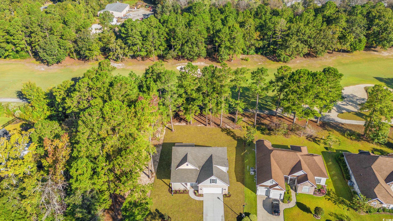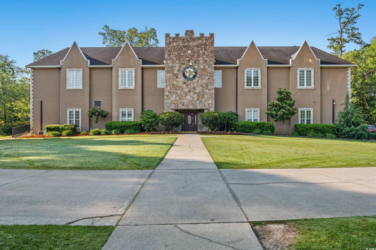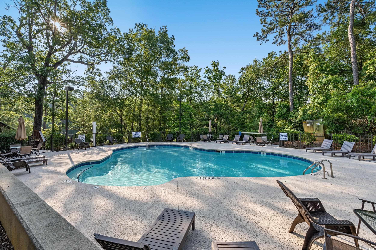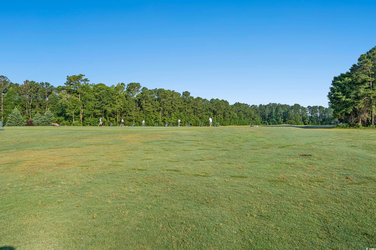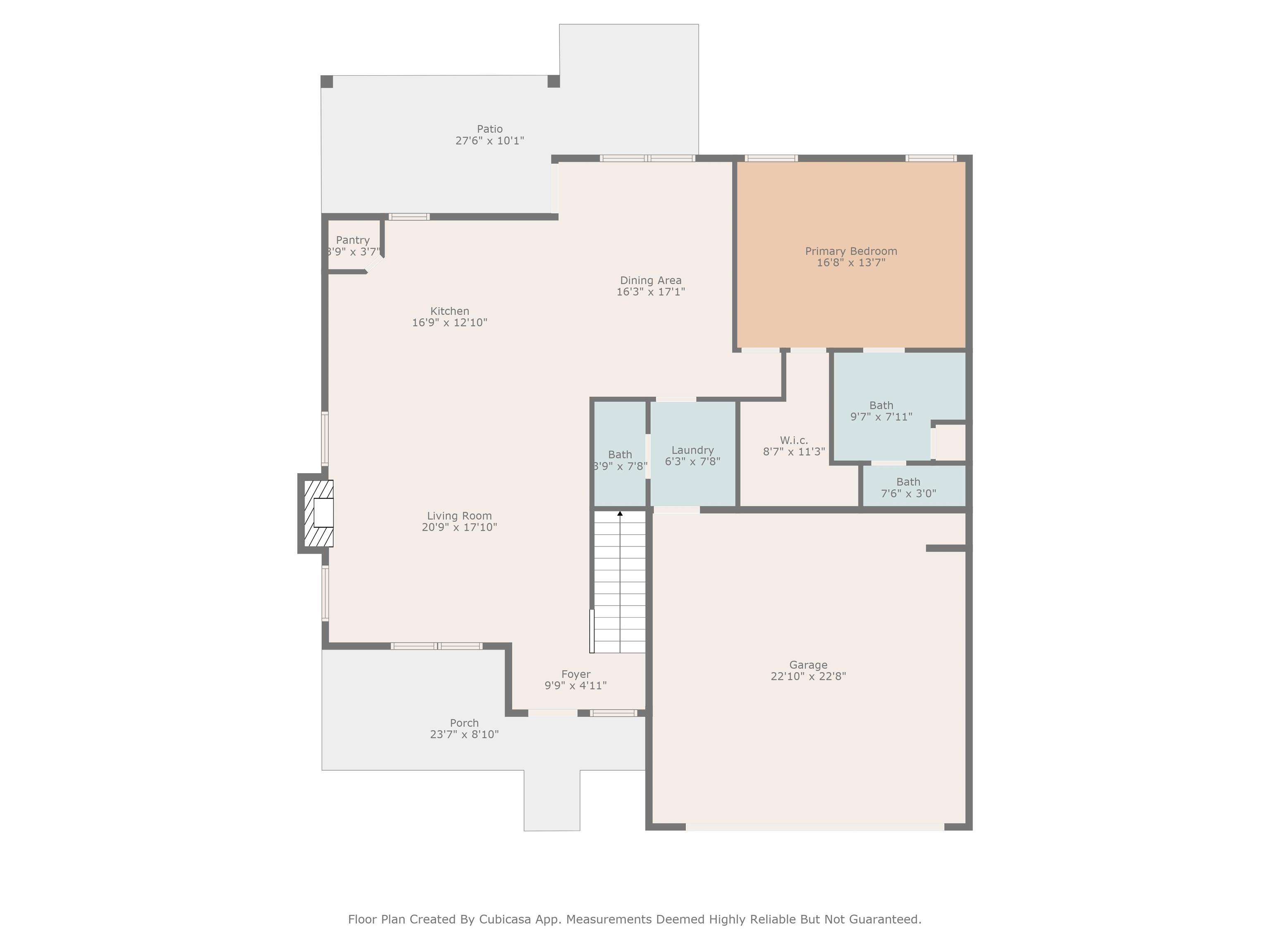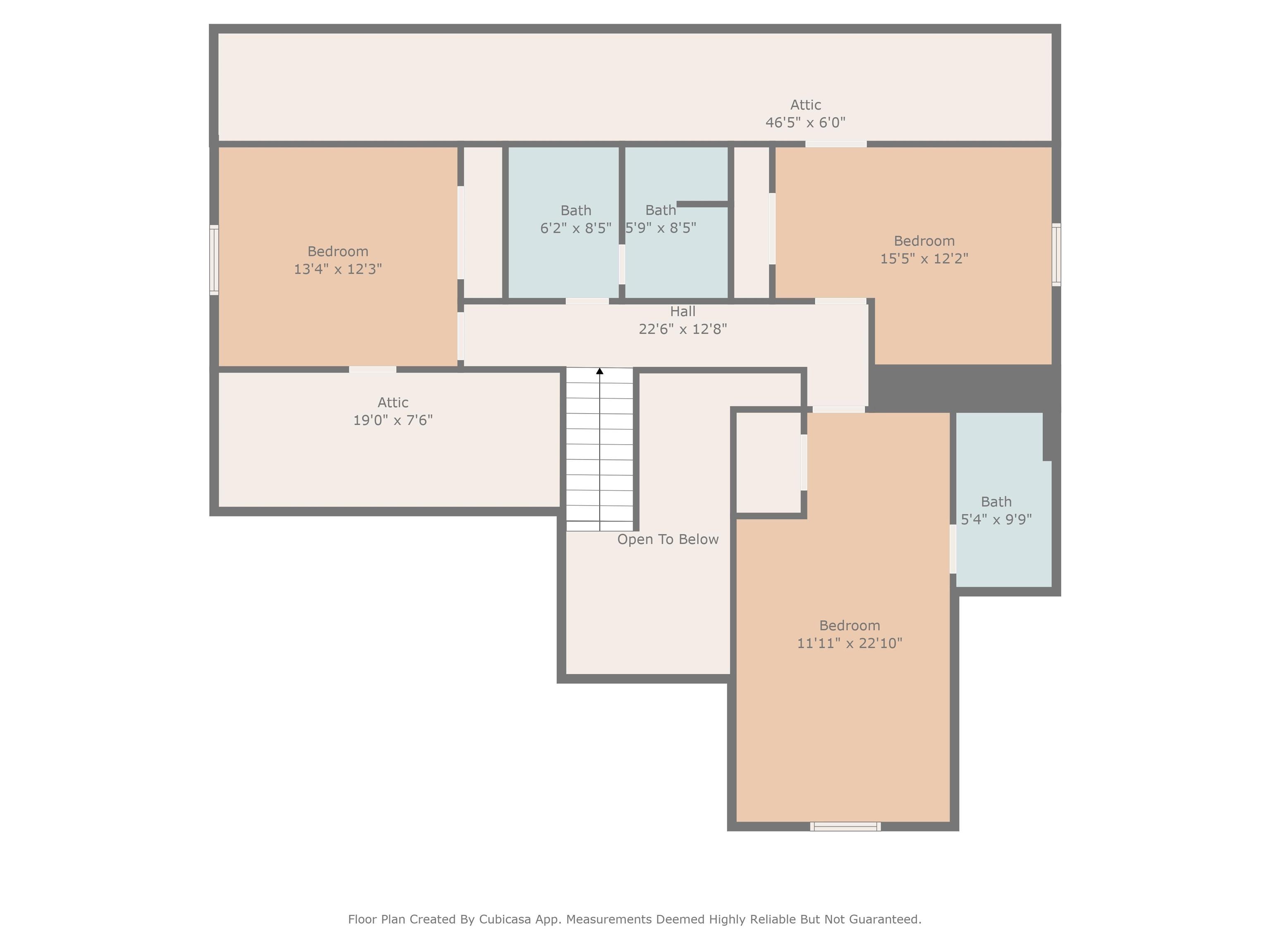Description
Brand new, just completed! golf course frontage! the willow is a wonderfully designed floor plan that pairs beauty, elegance, charm, and functionality together. when you walk through the front door you will be immediately impressed by the stained oak staircase, and the open, warm, and inviting living room. the kitchen is open into the living room and features granite countertops, stainless steel appliances, and beautiful white soft close cabinets. the master suite is beautiful with stained oak beams, a walk in closet, and tile shower in the bathroom. upstairs are three more bedrooms, and 2 baths. the 4th bedroom is large, with it's own en-suite bathroom. step out into the back yard, and feel the tranquility of the mature landscape and the golf course views. the lot is just over a half acre, and includes a serene wooded side yard. the home includes a gas fireplace, gas range, and gas tankless water heater. coastal construction & design llc is a quality local builder that doesn't sacrifice quality. they stand by their work and believe in only providing a home both you and they can be proud of. don't wait to find out more! contact an agent today who can assist you in securing this beautiful home!
Property Type
ResidentialSubdivision
Shaftesbury GlenCounty
HorryStyle
RanchAD ID
47429276
Sell a home like this and save $29,501 Find Out How
Property Details
-
Interior Features
Bathroom Information
- Full Baths: 3
- Half Baths: 1
Interior Features
- SplitBedrooms,BreakfastBar,BedroomOnMainLevel,KitchenIsland,StainlessSteelAppliances,SolidSurfaceCounters
Flooring Information
- Carpet,LuxuryVinyl,LuxuryVinylPlank
Heating & Cooling
- Heating: Central,Electric
- Cooling: CentralAir
-
Exterior Features
Building Information
- Year Built: 2024
Exterior Features
- Porch
-
Property / Lot Details
Lot Information
- Lot Description: NearGolfCourse,IrregularLot,OutsideCityLimits,OnGolfCourse
Property Information
- Subdivision: Shaftesbury Glen
-
Listing Information
Listing Price Information
- Original List Price: $525000
-
Virtual Tour, Parking, Multi-Unit Information & Homeowners Association
Parking Information
- Garage: 4
- Attached,Garage,TwoCarGarage
Homeowners Association Information
- HOA: 30
-
School, Utilities & Location Details
School Information
- Elementary School: Kingston Elementary School
- Junior High School: Conway Middle School
- Senior High School: Conway High School
Utility Information
- CableAvailable,ElectricityAvailable,Other,SewerAvailable,WaterAvailable
Location Information
Statistics Bottom Ads 2

Sidebar Ads 1

Learn More about this Property
Sidebar Ads 2

Sidebar Ads 2

BuyOwner last updated this listing 11/15/2024 @ 02:04
- MLS: 2423823
- LISTING PROVIDED COURTESY OF: Ford Duncan, Duncan Group Properties
- SOURCE: CCAR
is a Home, with 4 bedrooms which is for sale, it has 2,376 sqft, 2,376 sized lot, and 2 parking. are nearby neighborhoods.


