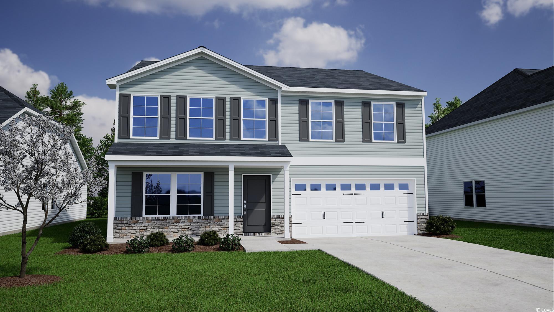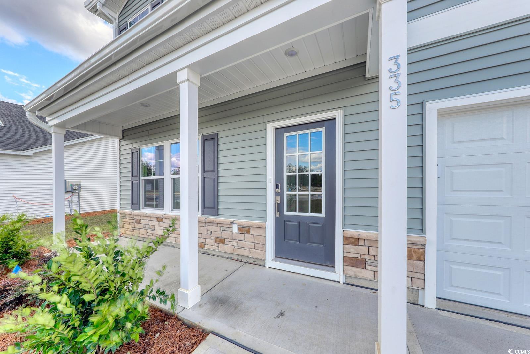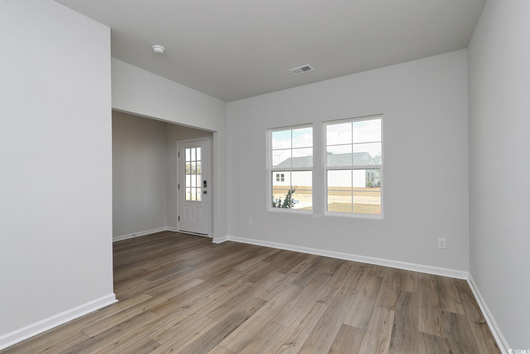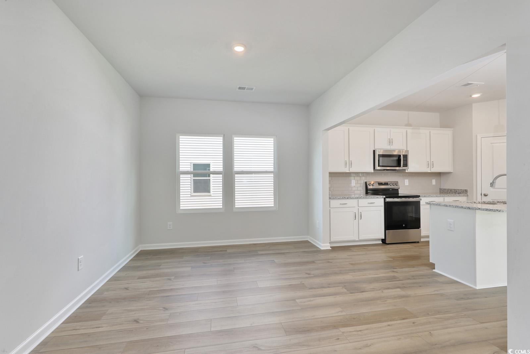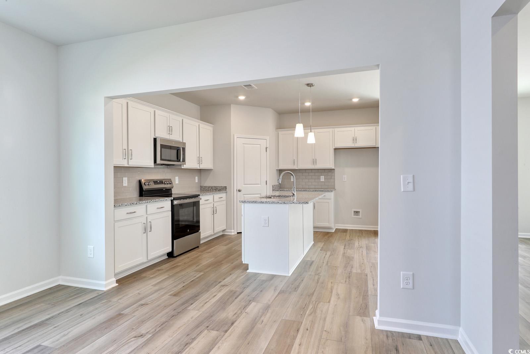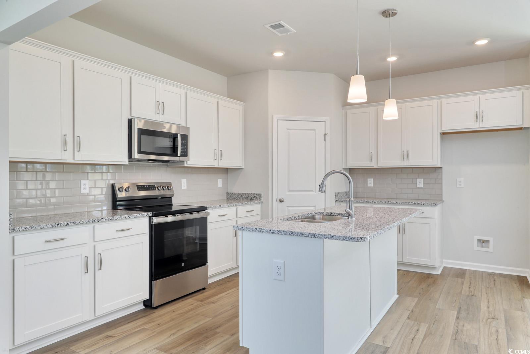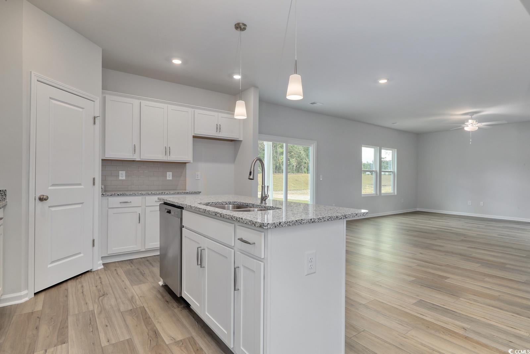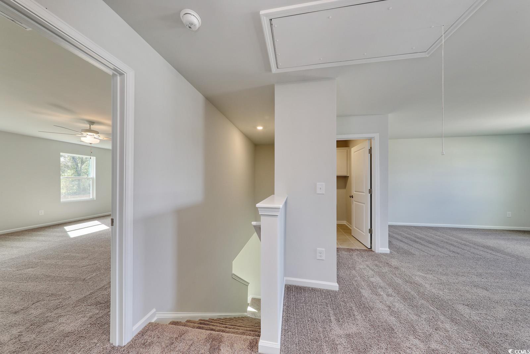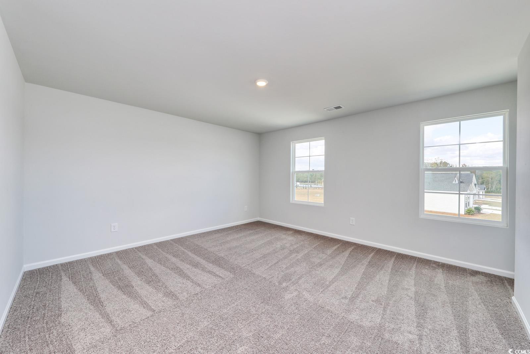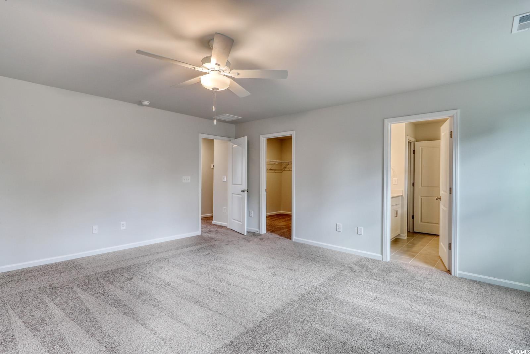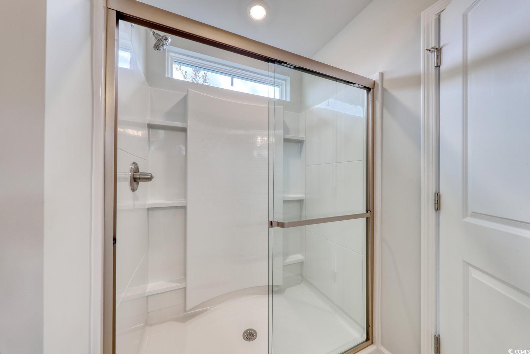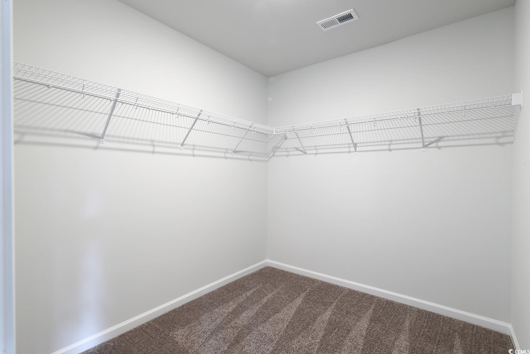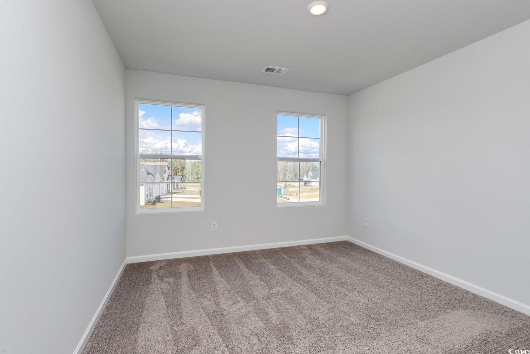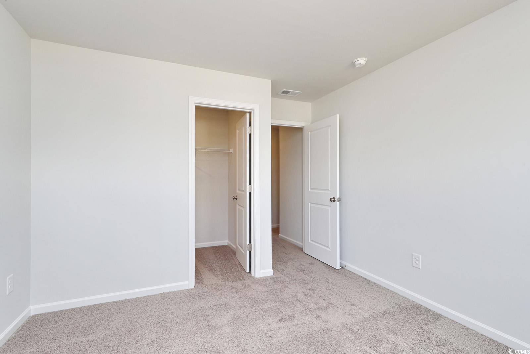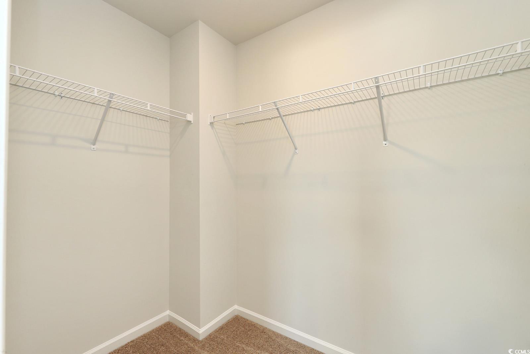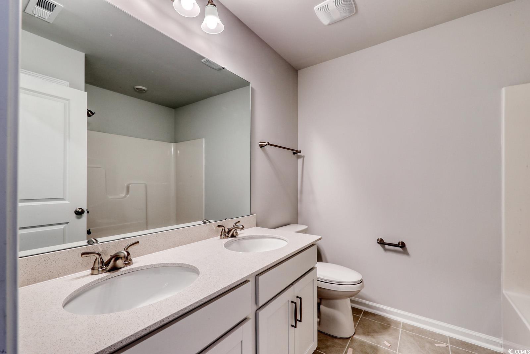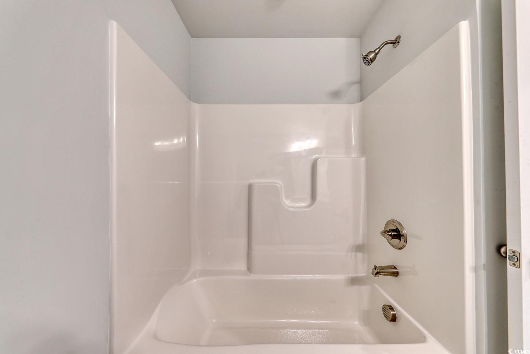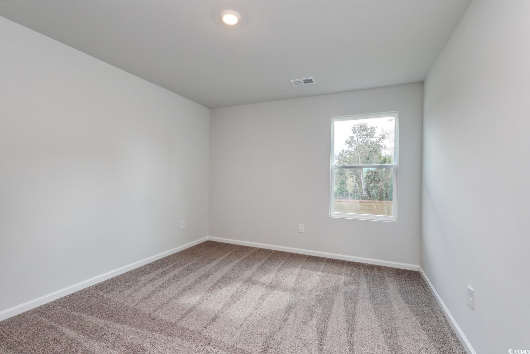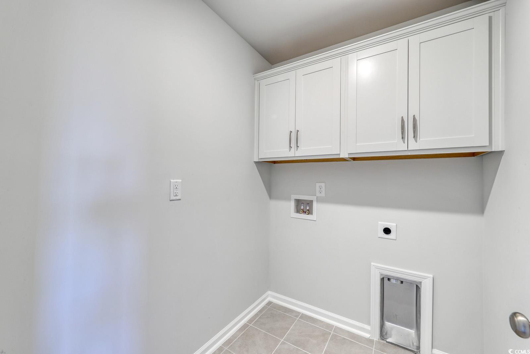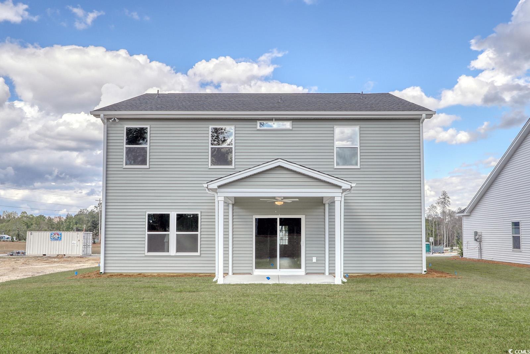Description
Welcome to the telfair! this stunning two-story home in the heart of conway, south carolina, features a spacious 5-bedroom, 3 full bathroom layout designed for both comfort and functionality upon entering, you're welcomed by a guest suite with a walk-in closet and a full bath. down the hallway, an open-concept living area is designed for modern living, seamlessly connecting the great room to the kitchen —ideal for entertaining or everyday gatherings. the great room features a black-slate natural gas fireplace. the kitchen boasts white quartz countertops, sleek white cabinetry, and a large island that adds both seating and prep space, making it as stylish as it is practical. adjacent to the kitchen is a large formal dining area for dinner parties and holiday gatherings. upstairs, the spacious primary suite serves as a serene retreat, featuring a large walk-in closet and a private en-suite bath with dual vanities and a five-foot walk-in shower. three additional upstairs bedrooms provide plenty of space for family, guests, or even a home gym, all sharing a well-appointed full bathroom. the generous upstairs loft is perfect for movie nights and family fun. step outside to a covered porch and generous backyard, offering the perfect spot for outdoor relaxation, grilling, or entertaining friends and family. this home is under construction—photos are for representation purposes only. located just minutes from downtown conway’s charming shops, dining, and scenic riverfront park, with easy access to everything the myrtle beach area has to offer. schedule your tour today!
Property Type
ResidentialCounty
HorryStyle
SplitLevelAD ID
49160147
Sell a home like this and save $21,395 Find Out How
Property Details
-
Interior Features
Bathroom Information
- Full Baths: 3
-
Exterior Features
Building Information
- Year Built: 2025
-
Property / Lot Details
Property Information
- Subdivision: Garden Grove
-
Listing Information
Listing Price Information
- Original List Price: $364900
-
Virtual Tour, Parking, Multi-Unit Information & Homeowners Association
Parking Information
- Garage: 4
- Attached,Garage,ThreeCarGarage
Homeowners Association Information
- HOA: 98
-
School, Utilities & Location Details
School Information
- Elementary School: Homewood Elementary School
- Junior High School: Whittemore Park Middle School
- Senior High School: Conway High School
Location Information
- Direction: Take Hwy 501 N, turn onto Four Mile Rd. Community is located near intersection of Oak Street and Four Mile Road. In your GPS, plug in Four Mile Road and Oak St in Conway. The community is so new, the address will not come up in your GPS.
Statistics Bottom Ads 2

Sidebar Ads 1

Learn More about this Property
Sidebar Ads 2

Sidebar Ads 2

BuyOwner last updated this listing 04/04/2025 @ 17:41
- MLS: 2507939
- LISTING PROVIDED COURTESY OF: Mark Lamonaca, Mungo Homes Coastal Divison GS
- SOURCE: CCAR
is a Home, with 5 bedrooms which is for sale, it has 2,835 sqft, 2,835 sized lot, and 3 parking. are nearby neighborhoods.


