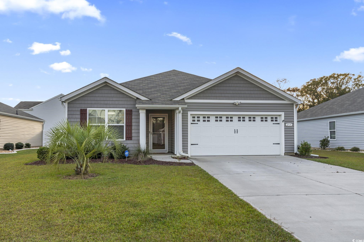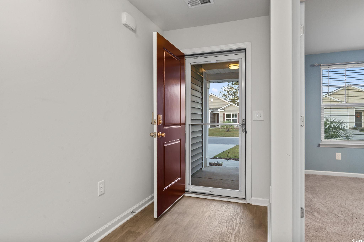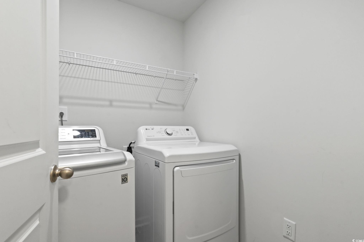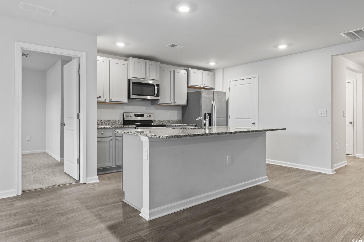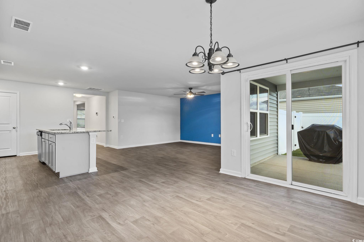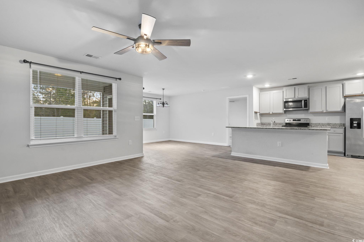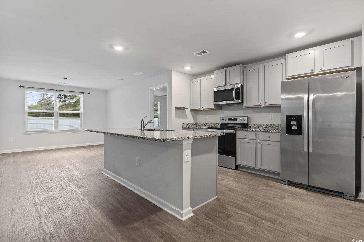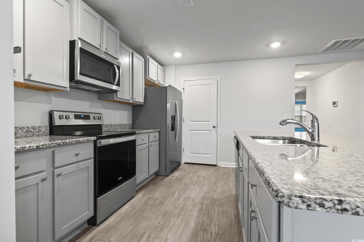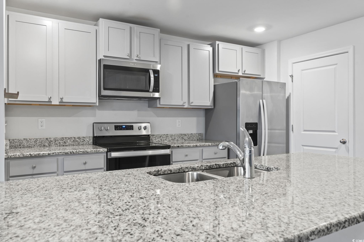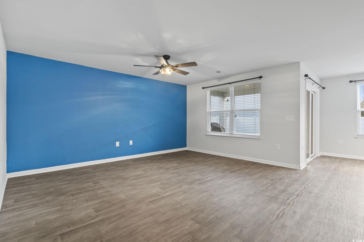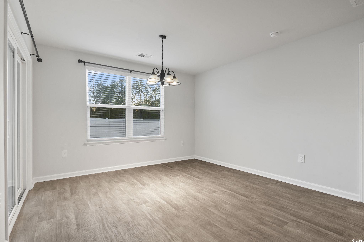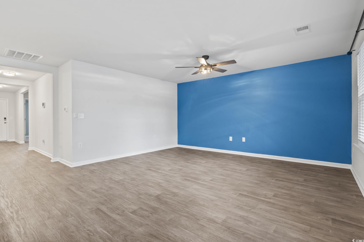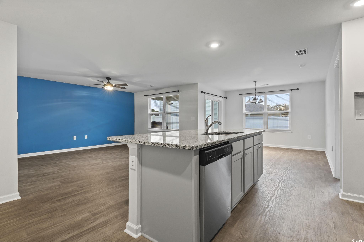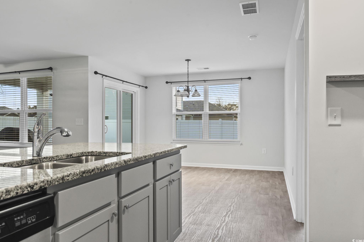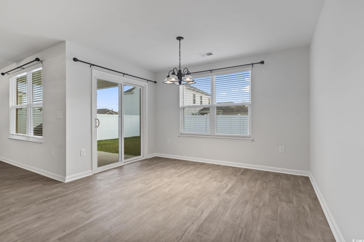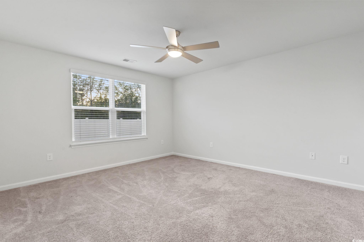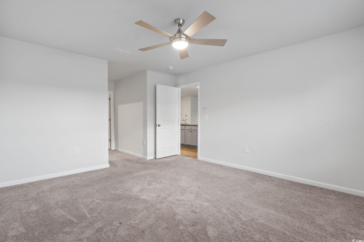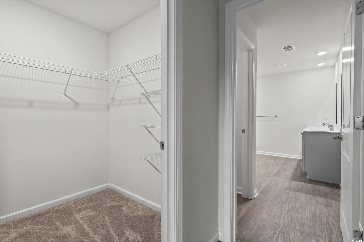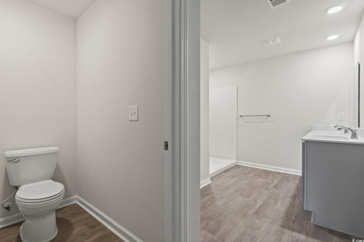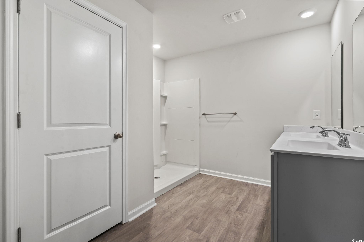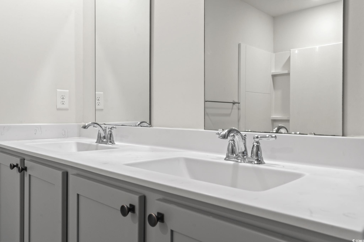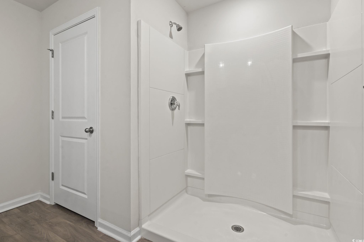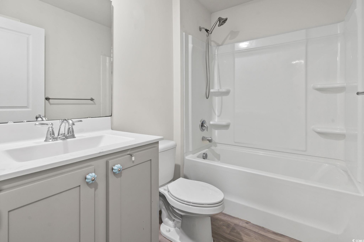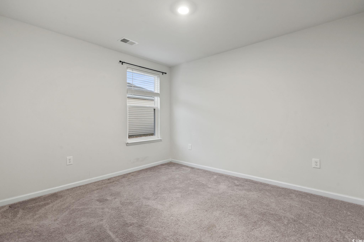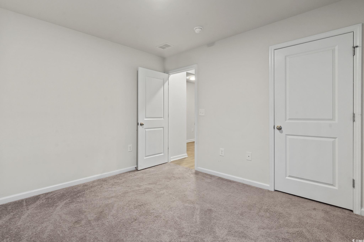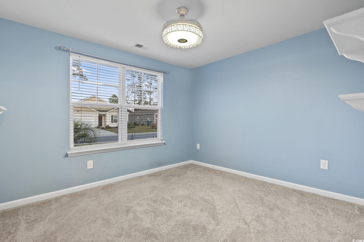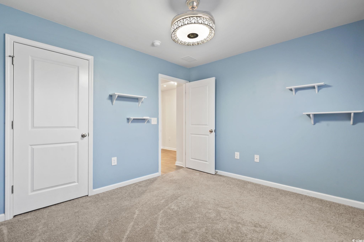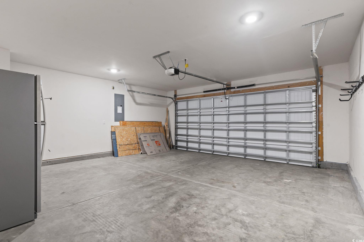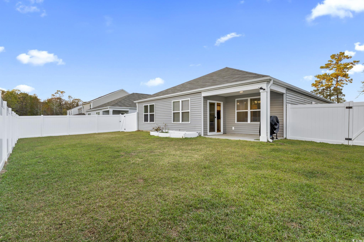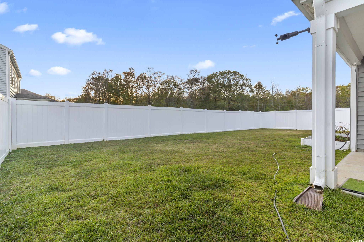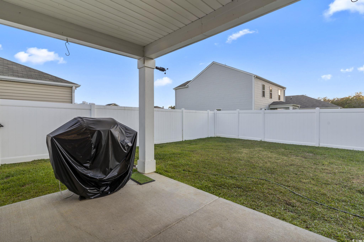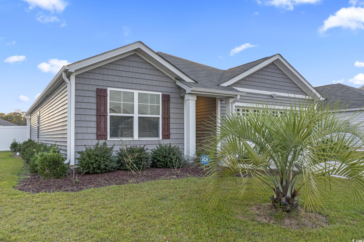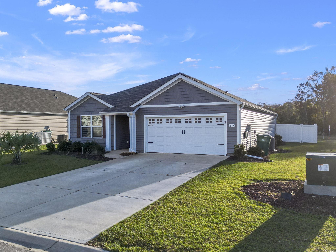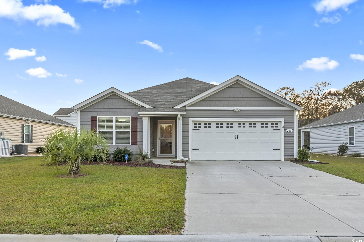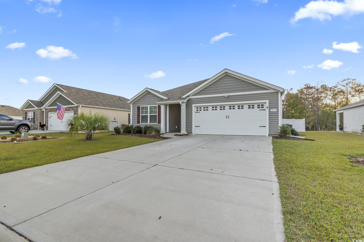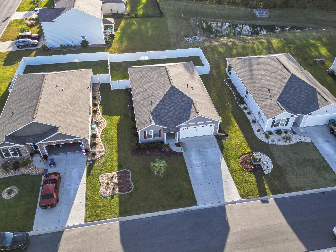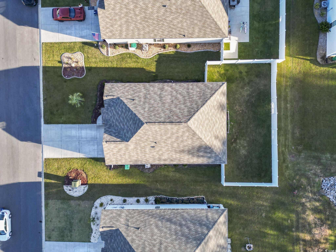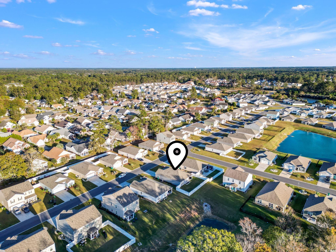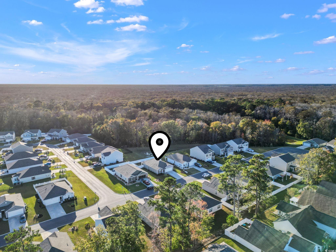Description
Turn-key, move-in ready! step into a thoughtfully designed one-story home that combines style, functionality, and comfort. as you enter you're greeted by a cozy foyer that leads to an open and airy layout. to the left of the foyer, you'll find two spacious bedrooms, each measuring, with a convenient shared full bathroom in between. a linen closet in the hall and an additional coat closet offer ample storage for all your essentials. moving further into the home, the hall opens up into a spacious main living area that includes a large kitchen, dining, and living room. the kitchen, is equipped with a pantry, granite counters with a matching island that doubles as a breakfast bar, and ample cabinetry, perfect for all your culinary needs. it opens seamlessly to the dining area, making this space ideal for entertaining. adjacent to the dining area, the comfortable living room provides a great space to relax and unwind. from here, you can step out onto the covered patio with fenced back yard, a delightful spot for outdoor enjoyment and relaxation. on the right side of the home, you'll find a private owner's suite, featuring a large walk-in closet and an ensuite bathroom with a double sink vanity and step in shower, creating a serene retreat. a two-car garage with easy access to the laundry room and kitchen completes the layout, making this home as functional as it is beautiful. this home is ready for you now, complete with fantastic features! located in the sought-after oak estates community, it offers so much more than a new build. don't miss out, schedule a showing or contact the agent today.
Property Type
ResidentialSubdivision
Island GreenCounty
HorryStyle
RanchAD ID
47639646
Sell a home like this and save $19,781 Find Out How
Property Details
-
Interior Features
Bathroom Information
- Full Baths: 2
Interior Features
- SplitBedrooms,WindowTreatments,BreakfastBar,BedroomOnMainLevel,EntranceFoyer,KitchenIsland,StainlessSteelAppliances,SolidSurfaceCounters
Flooring Information
- Vinyl
Heating & Cooling
- Heating: Central,Electric
- Cooling: CentralAir
-
Exterior Features
Building Information
- Year Built: 2022
Exterior Features
- Porch
-
Property / Lot Details
Lot Information
- Lot Description: OutsideCityLimits,Rectangular
Property Information
- Subdivision: Island Green
-
Listing Information
Listing Price Information
- Original List Price: $338000
-
Virtual Tour, Parking, Multi-Unit Information & Homeowners Association
Virtual Tour
Parking Information
- Garage: 4
- Attached,Garage,TwoCarGarage
Homeowners Association Information
- Included Fees: AssociationManagement,CommonAreas,Trash
- HOA: 80
-
School, Utilities & Location Details
School Information
- Elementary School: Saint James Elementary School
- Junior High School: Saint James Middle School
- Senior High School: Saint James High School
Utility Information
- CableAvailable,ElectricityAvailable,PhoneAvailable,SewerAvailable,UndergroundUtilities,WaterAvailable
Location Information
- Direction: From SC-544 turn left onto Big Block Rd/Palmetto Pointe Blvd. Turn left ontoSC-707 S, Continue straight to stay on SC-707 S, Turn right onto Bay Rd. Continue on Freewoods Rd. Turn right onto Sunnehanna Dr. Continue straight, then turn left onto Fairwood Lks. Turn right onto Belmonte Drive. Home will be on the left.
Statistics Bottom Ads 2

Sidebar Ads 1

Learn More about this Property
Sidebar Ads 2

Sidebar Ads 2

BuyOwner last updated this listing 11/21/2024 @ 11:55
- MLS: 2426187
- LISTING PROVIDED COURTESY OF: Sollecito Advantage Group, CB Sea Coast Advantage MI
- SOURCE: CCAR
is a Home, with 3 bedrooms which is for sale, it has 1,618 sqft, 1,618 sized lot, and 2 parking. are nearby neighborhoods.


