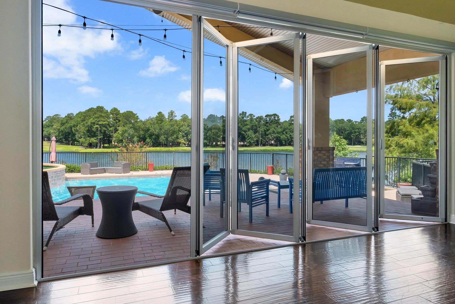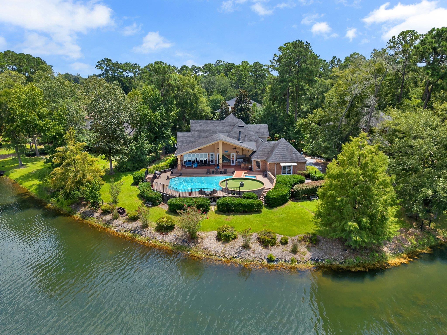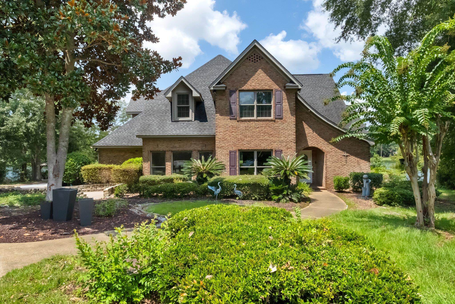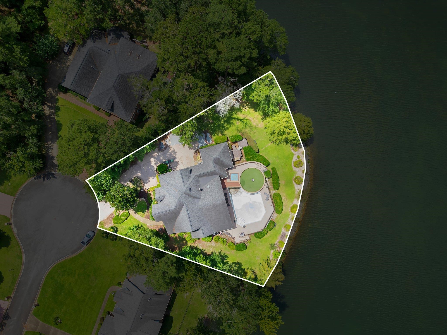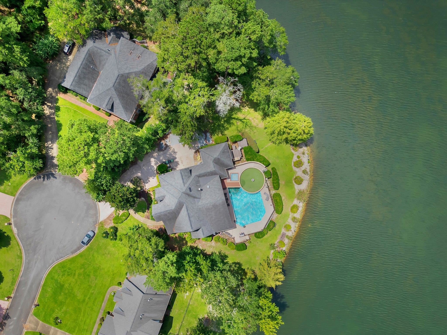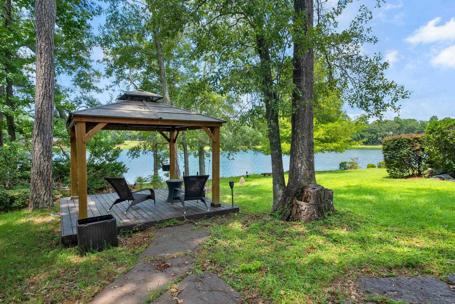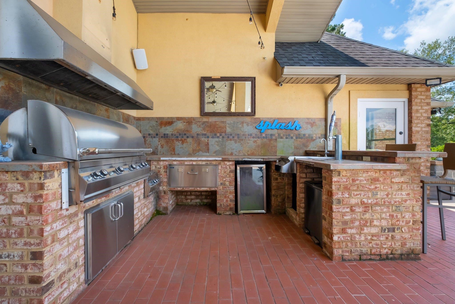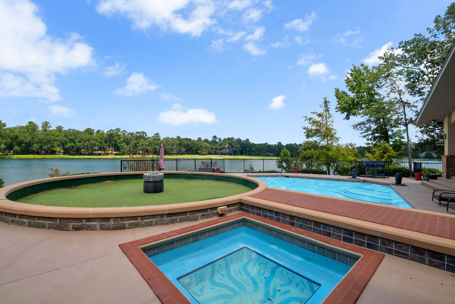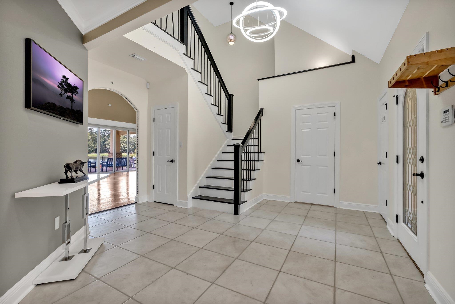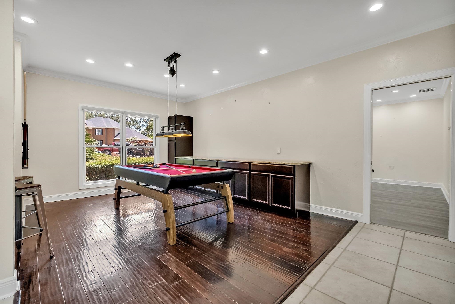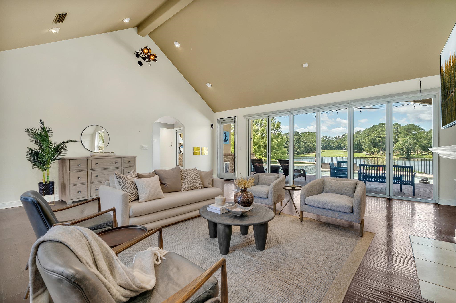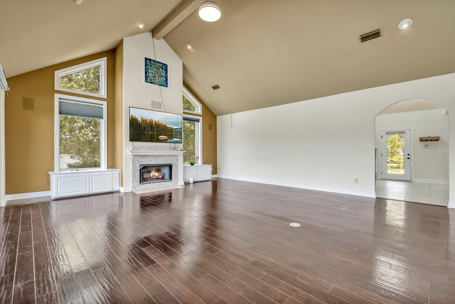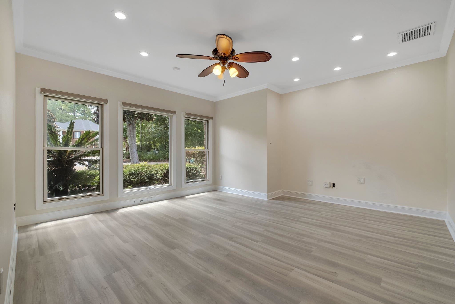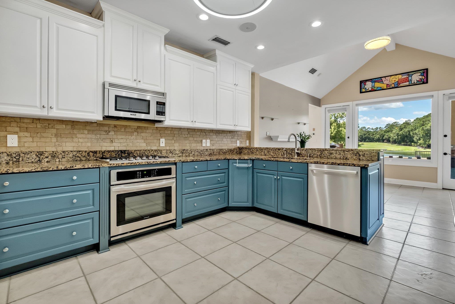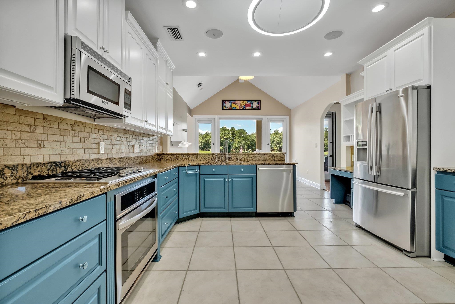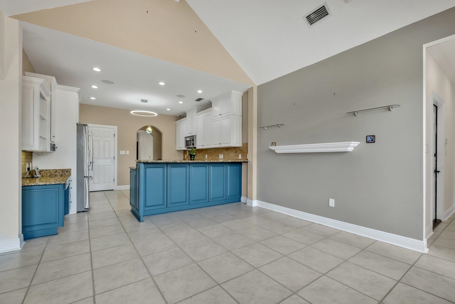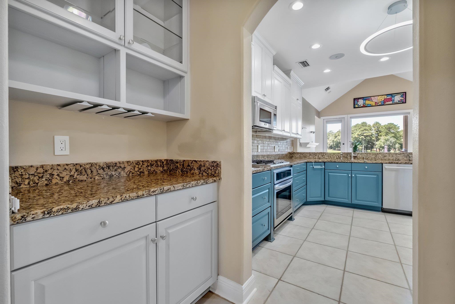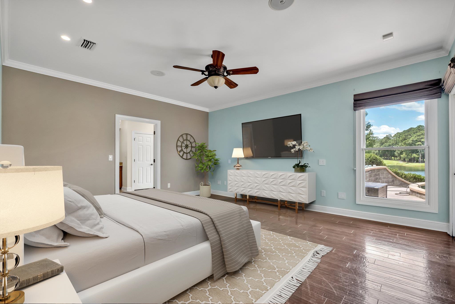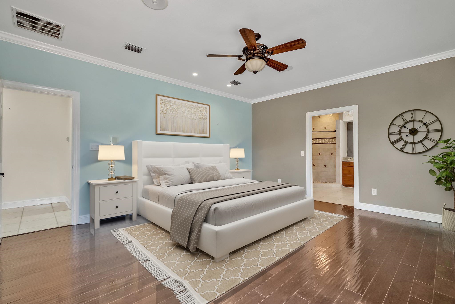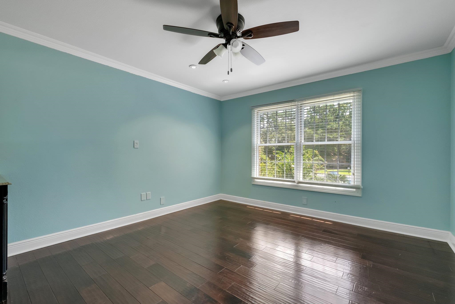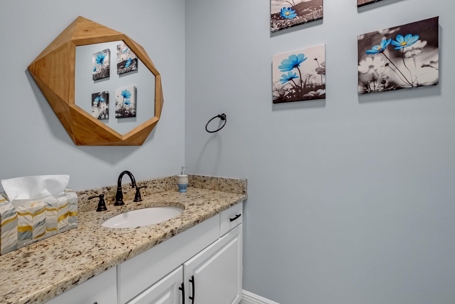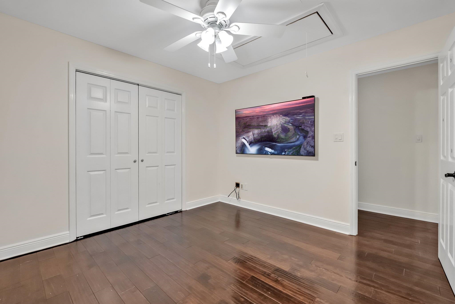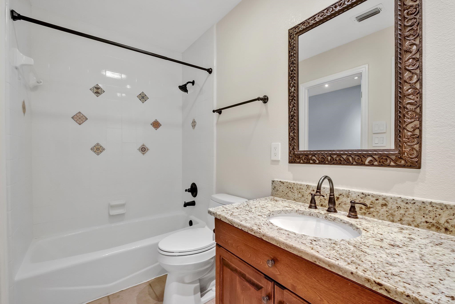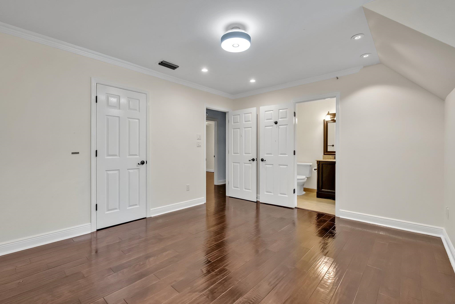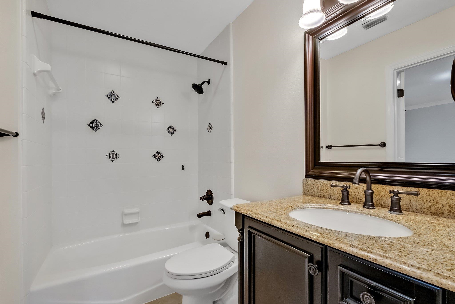Description
Welcome to this stunning 5-bedroom estate, where luxury meets functionality. this home is thoughtfully designed with an office, ideal for those who work from home or need a quiet space for productivity. as you step into the grand living area, you're greeted by soaring vaulted ceilings that create an expansive, airy feel. the heart of the home is the family room, where custom accordion glass doors effortlessly slide open, blurring the lines between indoor and outdoor living. these doors reveal a private oasis featuring a sparkling pool, a relaxing spa, and a fully equipped outdoor kitchen. the outdoor space is perfect for both intimate family gatherings and grand-scale entertaining, all while enjoying breathtaking views of the tranquil lake and manicured golf course. this home offers a seamless blend of comfort and elegance, making it the perfect setting for family life and large social gatherings alike. whether you're hosting a dinner party or enjoying a quiet evening by the pool, this property offers everything you need to live and entertain in style.
Property Type
ResidentialSubdivision
Summit Estates At FisherCounty
LeonStyle
TwoStory,TraditionalAD ID
47586144
Sell a home like this and save $55,001 Find Out How
Property Details
-
Interior Features
Bathroom Information
- Total Baths: 5
- Full Baths: 3
- Half Baths: 2
Interior Features
- TrayCeilings,HighCeilings,StallShower,VaultedCeilings,WindowTreatments,PrimaryDownstairs,SplitBedrooms
Flooring Information
- Carpet,EngineeredHardwood,Tile
Heating & Cooling
- Heating: Fireplaces
- Cooling:
-
Exterior Features
Building Information
- Year Built: 1997
Exterior Features
- OutdoorKitchen
-
Property / Lot Details
Lot Information
- Lot Dimensions: 41x155x260x155
Property Information
- Subdivision: GOLDEN EAGLE
-
Listing Information
Listing Price Information
- Original List Price: $925000
-
Taxes / Assessments
Tax Information
- Annual Tax: $9751
-
Virtual Tour, Parking, Multi-Unit Information & Homeowners Association
Parking Information
- Garage,TwoCarGarage
Homeowners Association Information
- Included Fees: CommonAreas,RoadMaintenance,StreetLights
- HOA: 750
-
School, Utilities & Location Details
School Information
- Elementary School: KILLEARN LAKES
- Junior High School: DEERLAKE
- Senior High School: CHILES
Location Information
- Direction: Kinhega to R on Deerlake to Golden Eagle Gated Entry - Glen Abbey to Glenmore to Amanda Mae Ct
Statistics Bottom Ads 2

Sidebar Ads 1

Learn More about this Property
Sidebar Ads 2

Sidebar Ads 2

BuyOwner last updated this listing 11/15/2024 @ 01:03
- MLS: 378866
- LISTING PROVIDED COURTESY OF: Martin Chavez, Coldwell Banker Hartung
- SOURCE: TBRMLS
is a Home, with 5 bedrooms which is for sale, it has 3,578 sqft, 3,578 sized lot, and 2 parking. are nearby neighborhoods.


