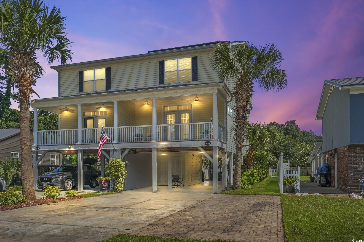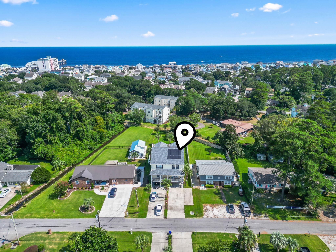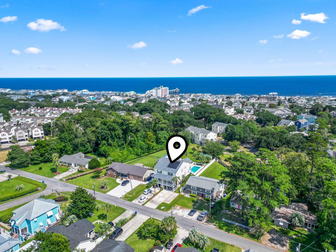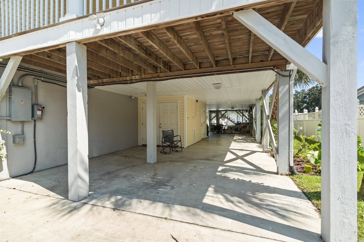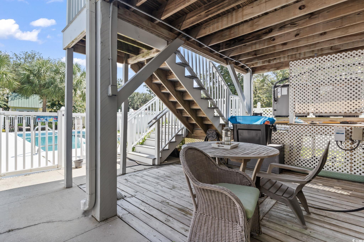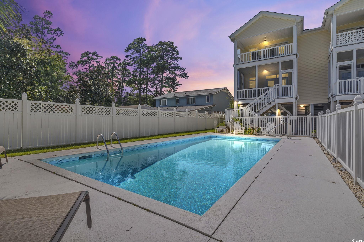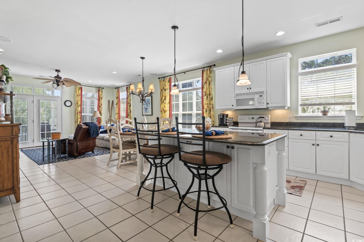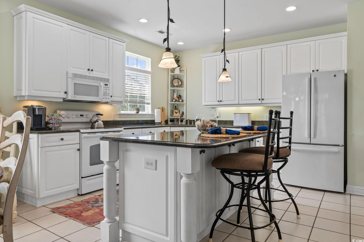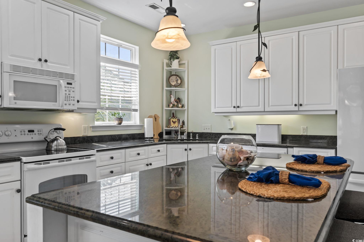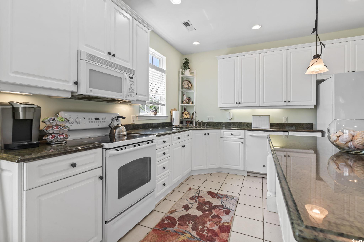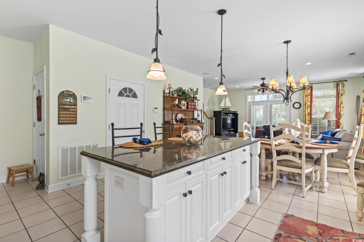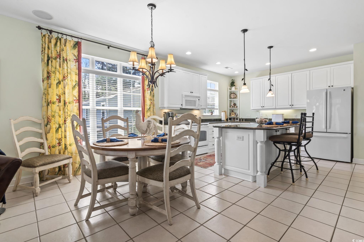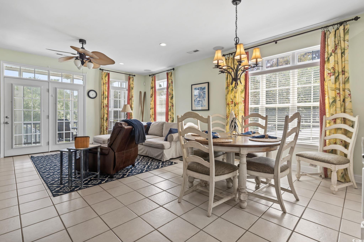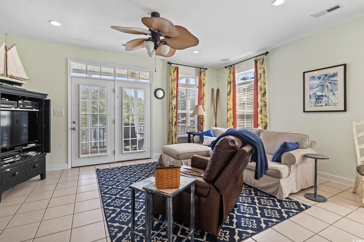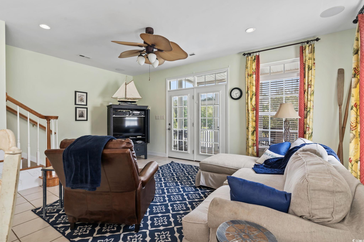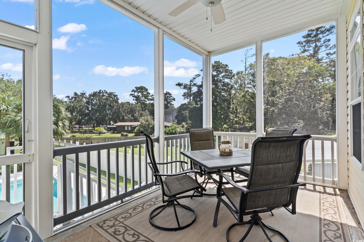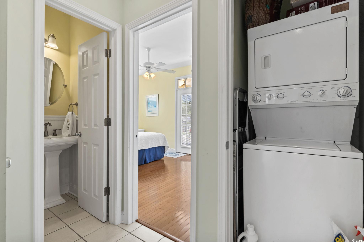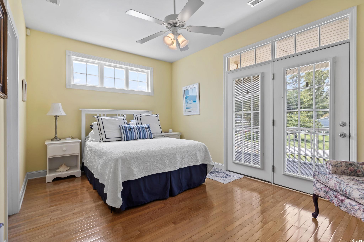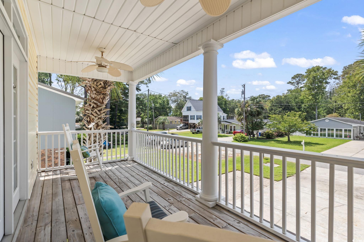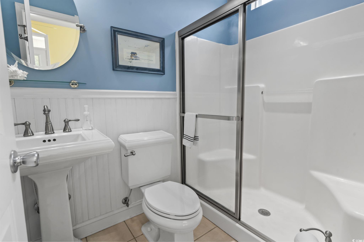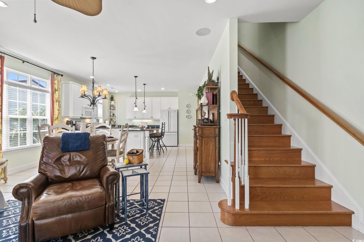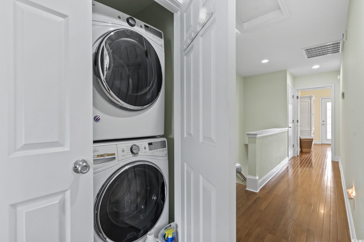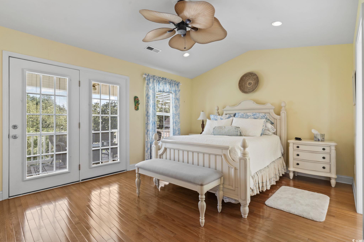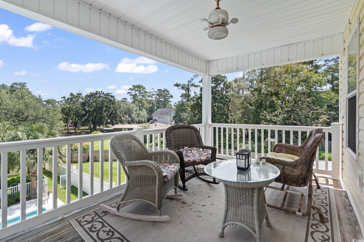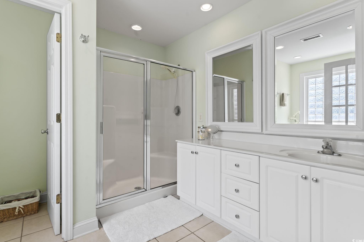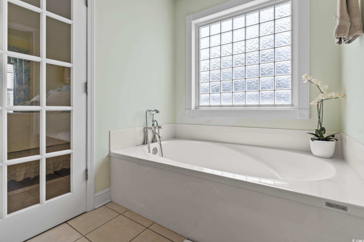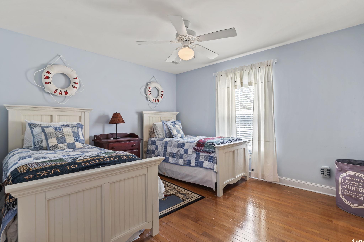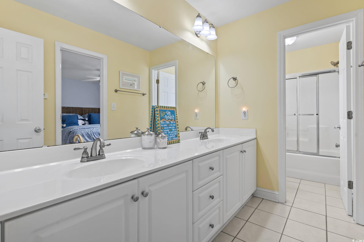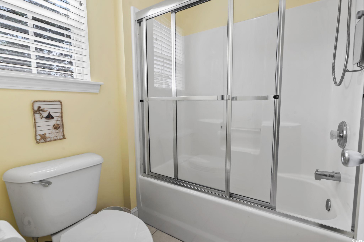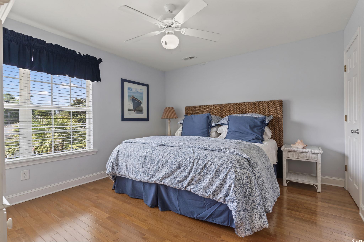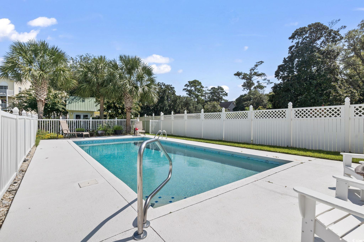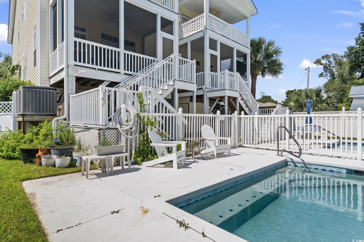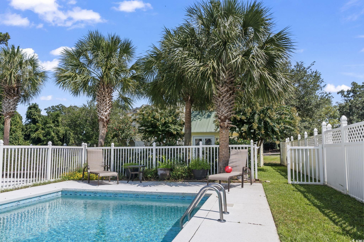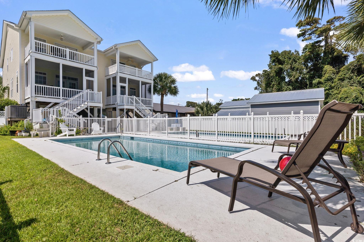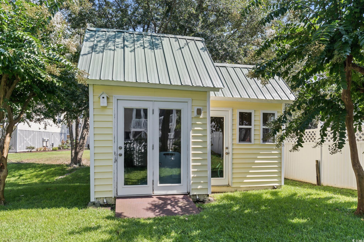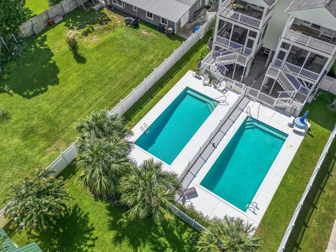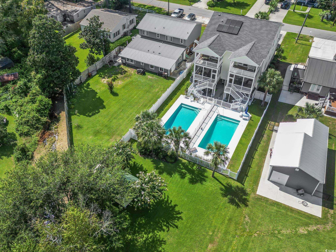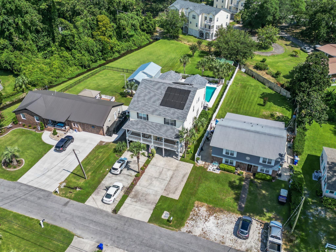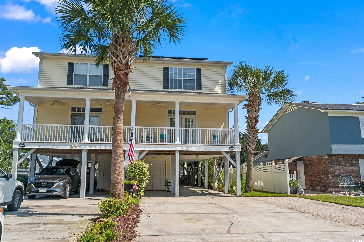Description
Welcome to 213b south myrtle drive, a stunning raised beach house located in the serene and picturesque community of surfside beach, sc. this exceptional residence perfectly marries coastal charm with contemporary comforts, offering an idyllic retreat just a short 0.25-mile stroll from the sun-kissed shores. the home features a spacious, open-concept design with 4 generously sized bedrooms and 3.5 elegantly appointed bathrooms. each bedroom is adorned with beautiful hardwood floors, while the common areas showcase stylish tile flooring, creating a seamless flow throughout the living space. the heart of this home is its expansive kitchen, boasting luxurious granite countertops and providing an ideal setting for both everyday meals and festive gatherings. seclusion and tranquility define this property, set on the largest lot in the coveted ocean terrace neighborhood. the mature palm trees surrounding the home ensure a private and peaceful atmosphere, while the standout feature-a large, sparkling saltwater pool-invites you to unwind and enjoy the beautiful coastal weather. additionally, the property includes a conveniently attached outside storage unit equipped with electricity. eco-friendly upgrades include the fully paid solar panels, significantly reducing energy costs, as well as the brand-new roof installed in august 2023 and the brand new state-of-the-art washer and dryer, with two sets conveniently located on each floor. with no hoa restrictions, there's ample space for parking cars, rvs, golf carts, and more, catering to all your vehicle needs. enjoy the ultimate in convenience and accessibility, with the beach just a short golf cart ride away. the peaceful, private neighborhood offers a serene escape while still being close to the vibrant surfside beach pier, where you can indulge in fishing and take in breathtaking ocean views. the town itself is a gem, offering a delightful array of dining, shopping, and recreational options. embrace the epitome of beachside living in this exquisite home that combines elegance, privacy, and a prime location. don't miss this rare opportunity to make it yours, schedule your showing today!
Property Type
ResidentialSubdivision
Mar-len Gardens No 10 CorCounty
HorryStyle
RaisedBeachAD ID
46690884
Sell a home like this and save $43,841 Find Out How
Property Details
-
Interior Features
Bathroom Information
- Full Baths: 3
- Half Baths: 1
Interior Features
- HandicapAccess,WindowTreatments,BreakfastBar,BedroomOnMainLevel,EntranceFoyer,InLawFloorplan,KitchenIsland,SolidSurfaceCounters,Workshop
Flooring Information
- Tile,Wood
Heating & Cooling
- Heating: Central,Electric,Solar
- Cooling: AtticFan
-
Exterior Features
Building Information
- Year Built: 2005
Exterior Features
- Balcony,Deck,Fence,HandicapAccessible,SprinklerIrrigation,Patio,Storage
-
Property / Lot Details
Lot Information
- Lot Description: CityLot,Rectangular
Property Information
- Subdivision: Ocean Terrace
-
Listing Information
Listing Price Information
- Original List Price: $749000
-
Virtual Tour, Parking, Multi-Unit Information & Homeowners Association
Virtual Tour
Parking Information
- Garage: 7
- Driveway,Boat,RvAccessParking
-
School, Utilities & Location Details
School Information
- Elementary School: Seaside Elementary School
- Junior High School: Saint James Middle School
- Senior High School: Saint James High School
Utility Information
- CableAvailable,ElectricityAvailable,PhoneAvailable,SewerAvailable,UndergroundUtilities,WaterAvailable
Location Information
- Direction: Please follow GPS Instructions directly to the home. It is the home on the right side. 213B.
Statistics Bottom Ads 2

Sidebar Ads 1

Learn More about this Property
Sidebar Ads 2

Sidebar Ads 2

BuyOwner last updated this listing 12/22/2024 @ 14:29
- MLS: 2419247
- LISTING PROVIDED COURTESY OF: Joseph Barrientos Fierros, Century 21 The Harrelson Group
- SOURCE: CCAR
is a Home, with 4 bedrooms which is for sale, it has 2,000 sqft, 2,000 sized lot, and 0 parking. are nearby neighborhoods.


