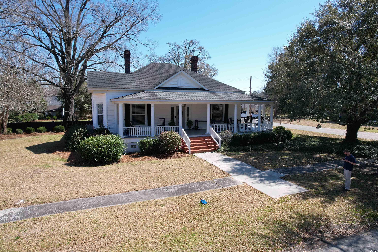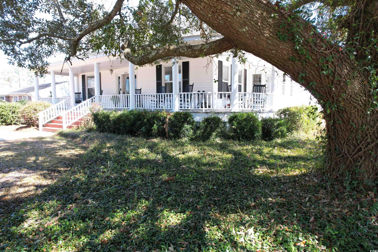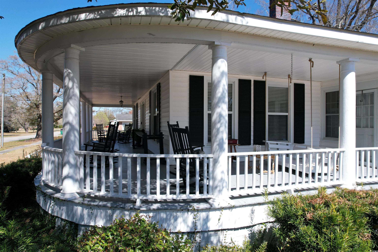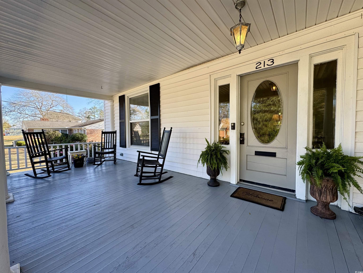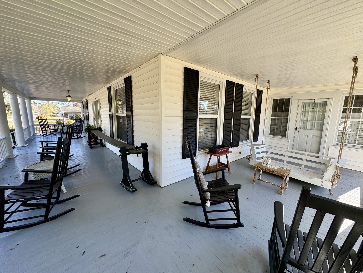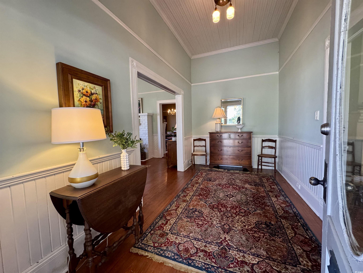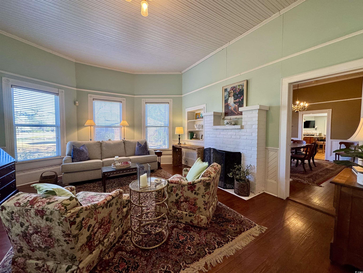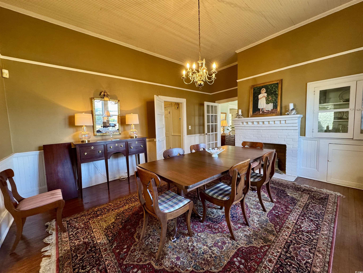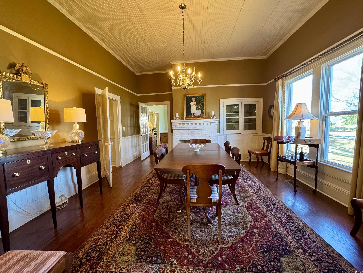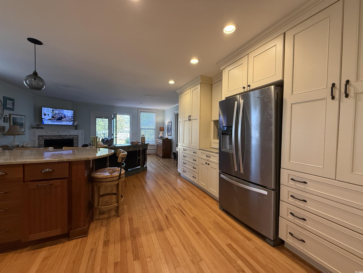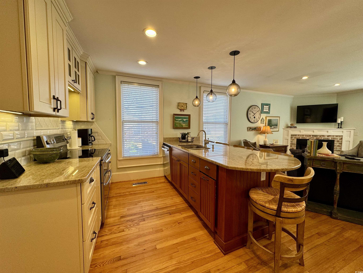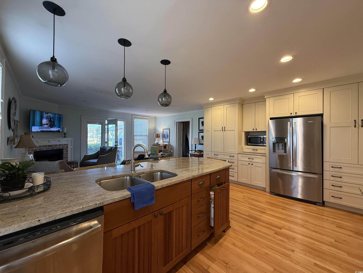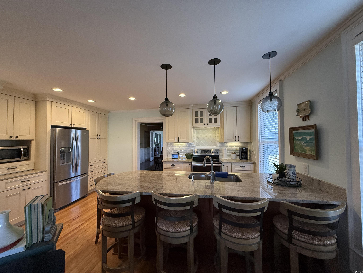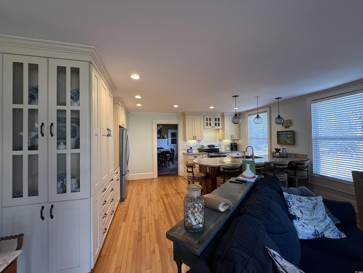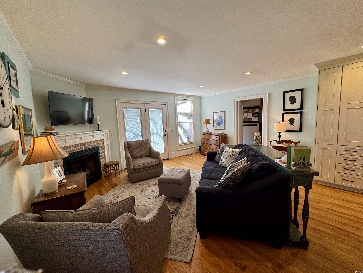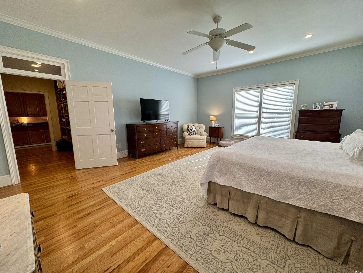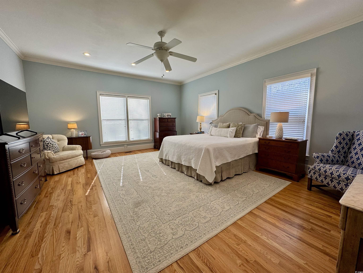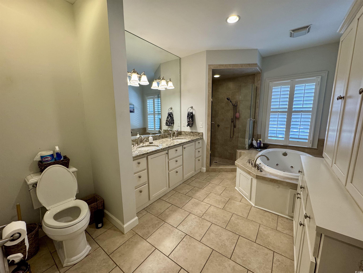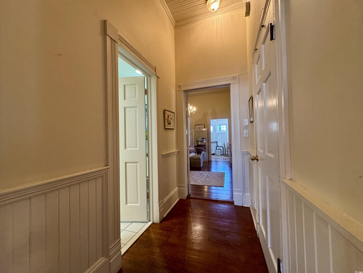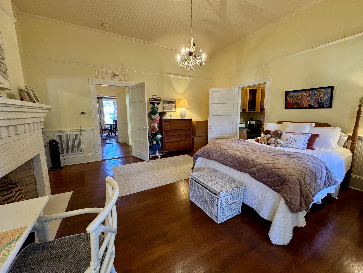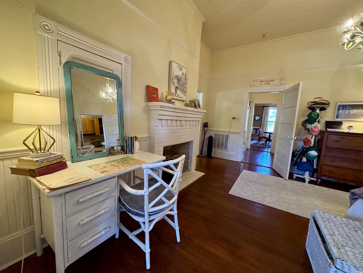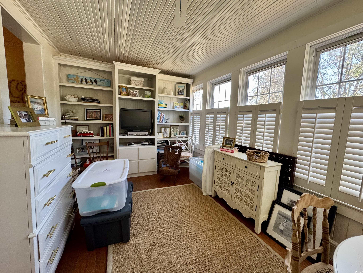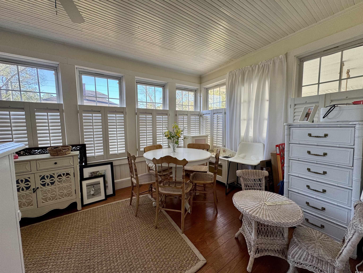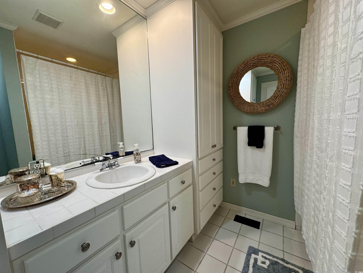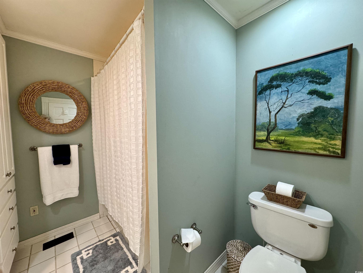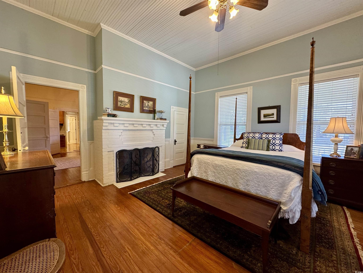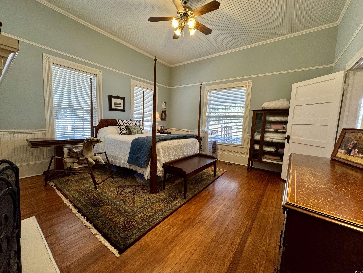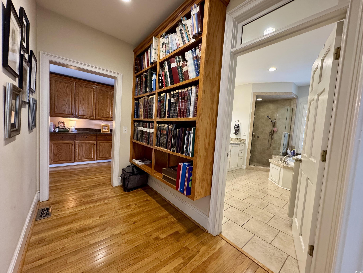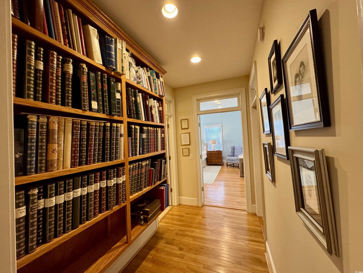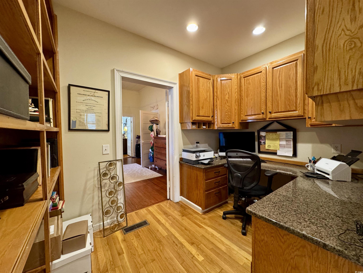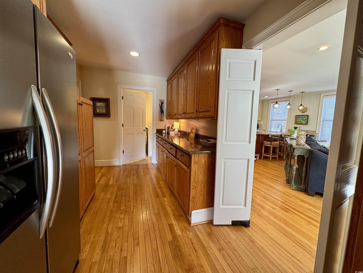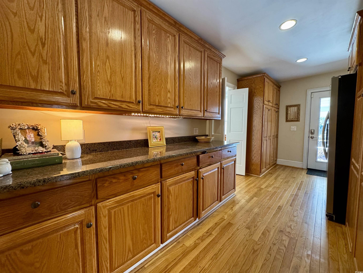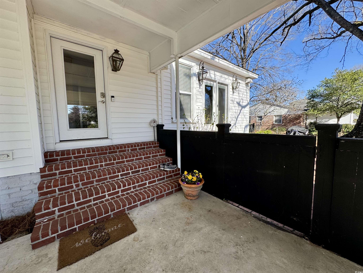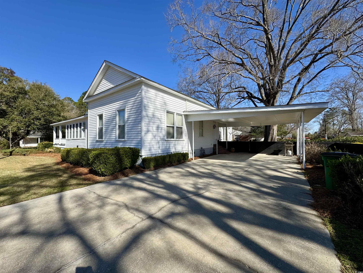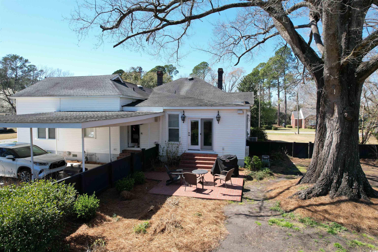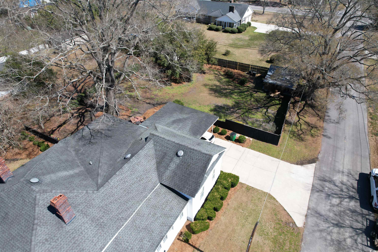Description
At the corner of s. farr avenue and w. alder street is one of andrews' oldest and loveliest homes. a perfect mix of old and new, it a seamless blend of historic character and modern updates, featuring original hardwood floors, beadboard walls and ceilings, and five fireplaces throughout the home. the wide front porch, with its distinctive curved corner, leads to the foyer. to the left is a formal living room flanked by a fireplace, a bay window, and lovely original details. beyond the living room is the dining room which also has a fireplace and an original built-in cupboard. continuing toward the back of the house is the kitchen and a den, which are separated by a bar. the kitchen has been cleverly designed with extra storage space and custom cabinetry. french doors in the den open to a patio and the fenced in backyard, making this side of the house perfect for entertaining. just off the kitchen and den is a back hall, which serves as the family's primary entrance from the carport (accessed from w. alder street). again, the space has been carefully designed and is full of cabinetry and storage space. the laundry room is also accessible from this space, along with a home office. the primary suite has everything one could want. it's large enough for a sitting area and has a bathroom with a walk-in shower, garden tub, dual vanities, and storage space you don't often find in old houses! two additional bedrooms (each with their own fireplaces) share a hall bathroom. a portion of the porch has been enclosed to make a sunroom that could easily serve as another home office or playroom. this special place is move-in ready and a short a drive to charming georgetown, pawleys island, charleston, and myrtle beach.
Property Type
ResidentialSubdivision
Not Within A SubdivisionCounty
GeorgetownStyle
TraditionalAD ID
48944828
Sell a home like this and save $25,295 Find Out How
Property Details
-
Interior Features
Bathroom Information
- Full Baths: 2
- Half Baths: 1
Interior Features
- Attic,Fireplace,PullDownAtticStairs,PermanentAtticStairs,BreakfastBar,BedroomOnMainLevel,EntranceFoyer,StainlessSteelAppliances,SolidSurfaceCounters
Flooring Information
- Wood
Heating & Cooling
- Heating: Central,Electric,Gas
- Cooling: CentralAir
-
Exterior Features
Building Information
- Year Built: 1911
Exterior Features
- Fence
-
Property / Lot Details
Lot Information
- Lot Description: CornerLot
Property Information
- Subdivision: Not within a Subdivision
-
Listing Information
Listing Price Information
- Original List Price: $429900
-
Virtual Tour, Parking, Multi-Unit Information & Homeowners Association
Parking Information
- Garage: 4
- Carport
-
School, Utilities & Location Details
School Information
- Elementary School: Andrews Elementary School
- Junior High School: Rosemary Middle School
- Senior High School: Andrews High School
Utility Information
- CableAvailable,NaturalGasAvailable,PhoneAvailable,SewerAvailable,WaterAvailable
Location Information
Statistics Bottom Ads 2

Sidebar Ads 1

Learn More about this Property
Sidebar Ads 2

Sidebar Ads 2

BuyOwner last updated this listing 04/06/2025 @ 20:58
- MLS: 2506219
- LISTING PROVIDED COURTESY OF: Tracy McCants, Tidewater Properties
- SOURCE: CCAR
is a Home, with 3 bedrooms which is for sale, it has 2,945 sqft, 2,945 sized lot, and 0 parking. are nearby neighborhoods.



