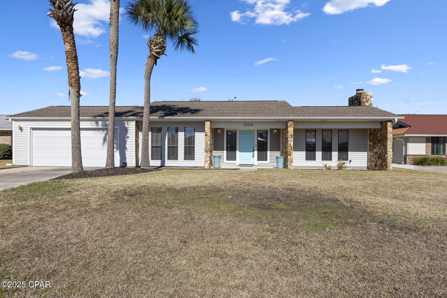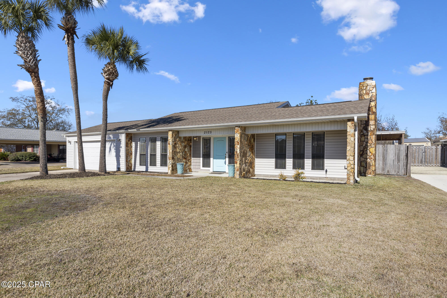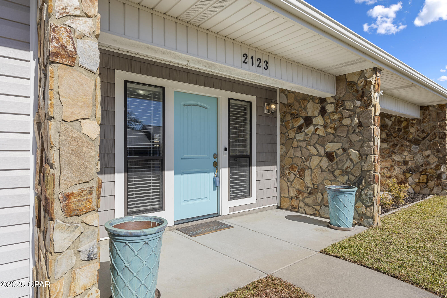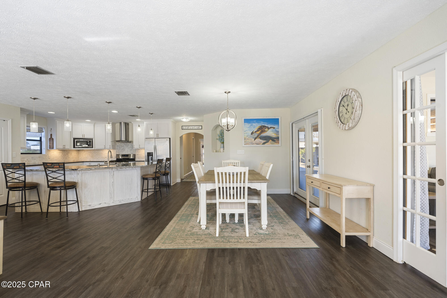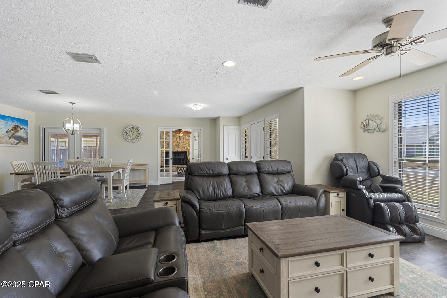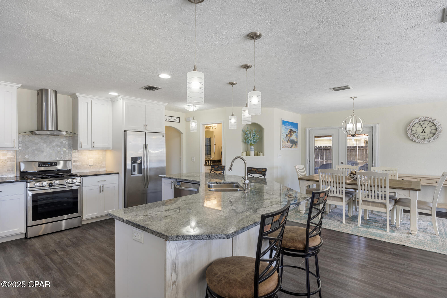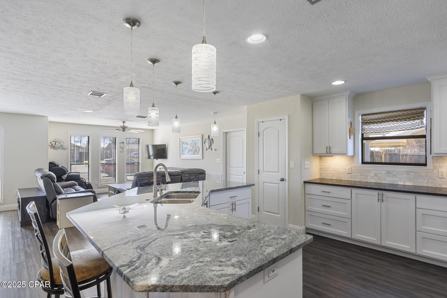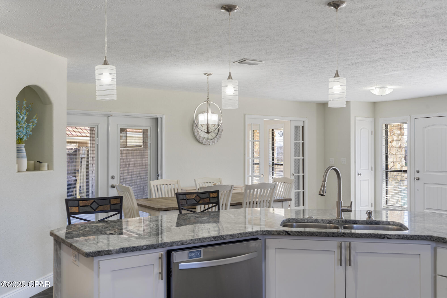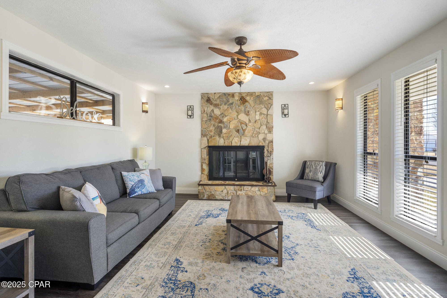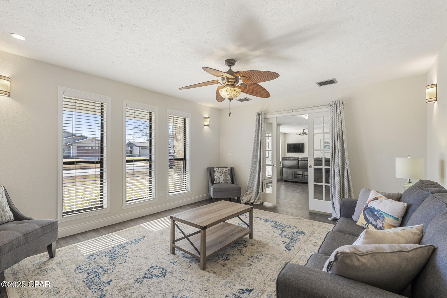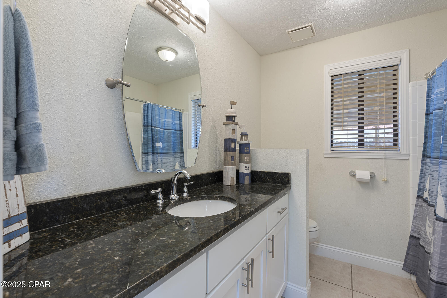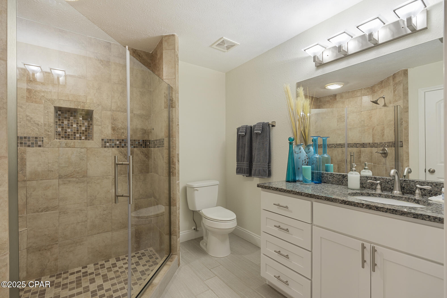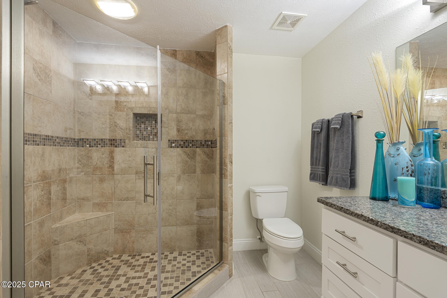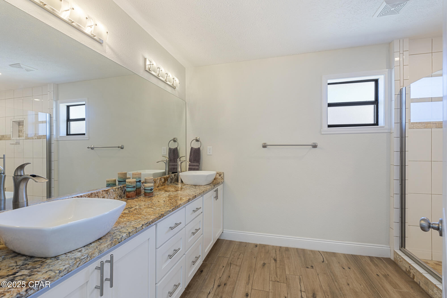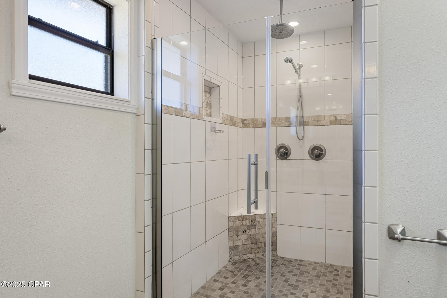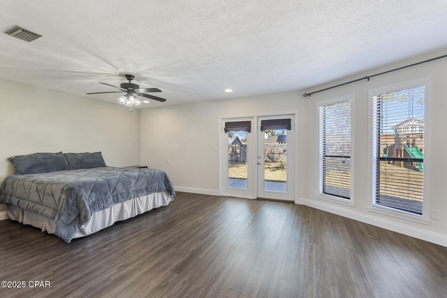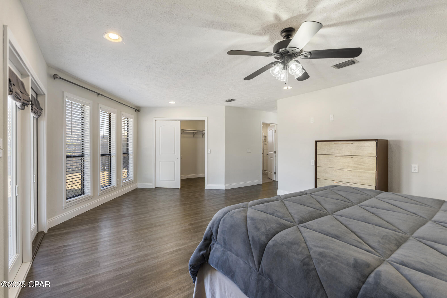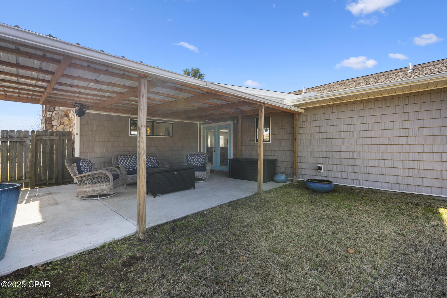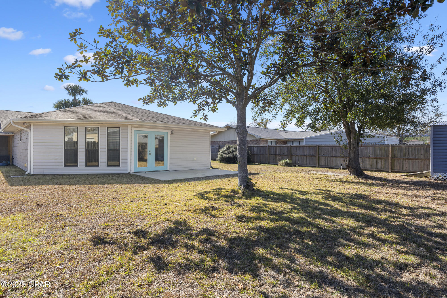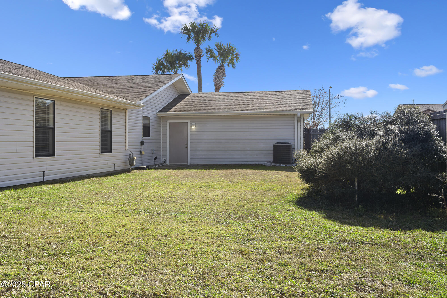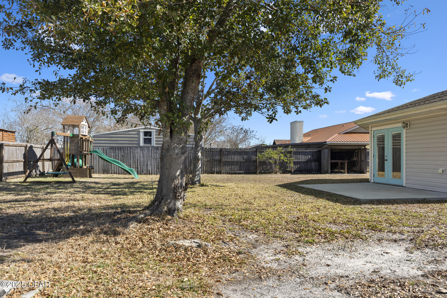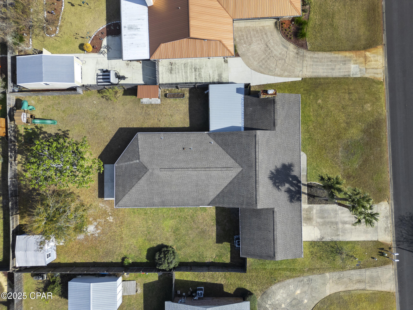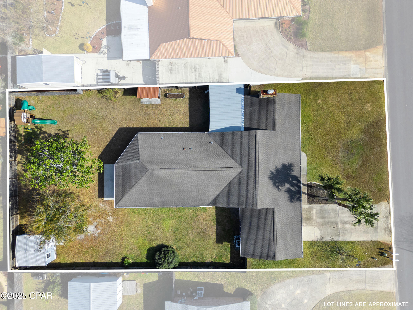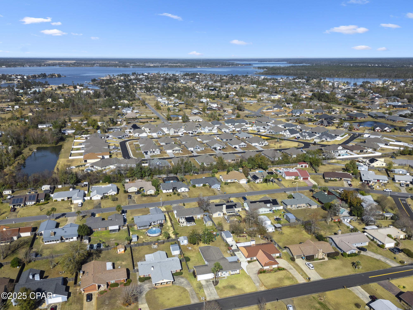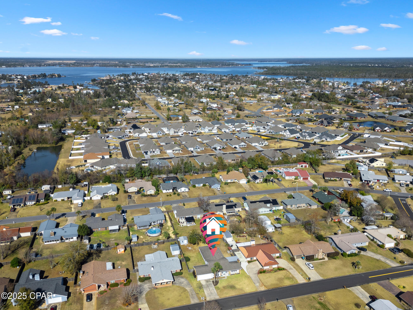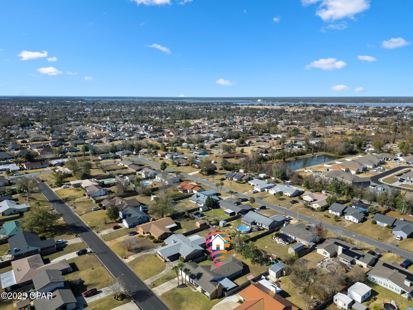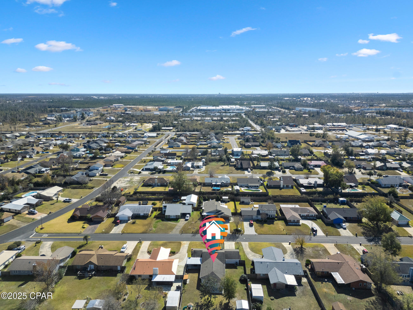Description
'currently under contract, seller will consider backup offers' usda eligible and va eligible!welcome to this stunning, move-in-ready 3-bedroom, 3 full bath home nestled in the highly desirable derby woods neighborhood. with 2,131 sq. ft. of well-maintained living space, this home offers modern comfort and timeless charm.step inside to find an open floor plan, perfect for family gatherings and entertaining. the kitchen boasts stainless steel appliances, a gas stove, and granite countertops, complemented by under-cabinet lighting and crisp clean feel. thoughtful features like pocket doors and a wood-burning fireplace add to the home's appeal.this home also features a bonus room, offering versatile space that can be used as an office, game room, or kids' playroom--tailored to suit your needs.the exterior is equally impressive, featuring a spacious 250 sq. ft. covered patio, ideal for relaxing or hosting outdoor events. a storage shed provides additional space for tools and equipment, and the 2-car garage ensures ample parking.with a roof and windows replaced in 2016, this home is built to last. it's usda and va loan eligible, making it a fantastic option for first-time buyers and military families. conveniently located just 19 miles from tyndall afb, it's a prime spot for those working at the base.don't miss your chance to own this beautiful home in one of lynn haven's most sought-after neighborhoods! schedule your showing today!
Property Type
ResidentialSubdivision
Turnberry On The GreenCounty
BayStyle
ContemporaryAD ID
48713440
Sell a home like this and save $22,151 Find Out How
Property Details
-
Interior Features
Bathroom Information
- Total Baths: 3
- Full Baths: 3
Interior Features
- BreakfastBar,Fireplace,KitchenIsland,Pantry,RecessedLighting,SmartThermostat
- Roof: Composition,Shingle
Roofing Information
- Composition,Shingle
Heating & Cooling
- Heating: Central,Electric,Fireplaces
- Cooling: CentralAir,CeilingFans,Electric
-
Exterior Features
Building Information
- Year Built: 1980
Exterior Features
- SprinklerIrrigation,RainGutters
-
Property / Lot Details
Lot Information
- Lot Dimensions: 80X150
- Lot Description: InteriorLot,Landscaped
Property Information
- Subdivision: Derby Woods
-
Taxes / Assessments
Tax Information
- Annual Tax: $2640
-
Virtual Tour, Parking, Multi-Unit Information & Homeowners Association
Parking Information
- Attached,Driveway,Garage
Homeowners Association Information
- Included Fees: MaintenanceGrounds
- HOA: 125
-
School, Utilities & Location Details
School Information
- Elementary School: Deer Point
- Junior High School: Merritt Brown
- Senior High School: Mosley
Utility Information
- CableConnected,TrashCollection
Location Information
- Direction: From Hwy 77 Head east on Hwy 390 towards Hwy 231. After you cross Hwy 389 Derby Woods subdivision will be about 1/2 mile on your left. Turn left on Belmont Blvd into Derby Woods. Then take the third left onto Shamrock. House will be on your right.
Statistics Bottom Ads 2

Sidebar Ads 1

Learn More about this Property
Sidebar Ads 2

Sidebar Ads 2

BuyOwner last updated this listing 04/03/2025 @ 08:02
- MLS: 767439
- LISTING PROVIDED COURTESY OF: Tyler Smith, Beach Haven Realty
- SOURCE: BCAR
is a Home, with 3 bedrooms which is recently sold, it has 2,131 sqft, 2,131 sized lot, and 2 parking. are nearby neighborhoods.


