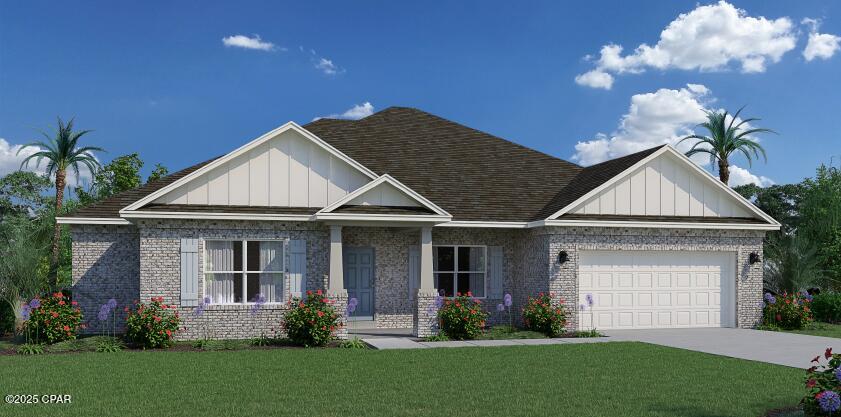Description
We can see why you purchased your new rosemary floorplan as your new home leaves no space unused or living areas desired not included. as you take the first steps into your new home, you are instantly greeted by your new den, formal dining room as well as the first of many living retreats including a spare room and guest bath. continuing into your home and your will notice the open concept area of great room, oversized kitchen and breakfast area. this leaves plenty of room for all your guest to come out of their private areas and enjoy some time together. the kitchen while oversized is open to all so it doesn't leave your cook of the house to work by themselves. they will surely be able to be a part of whatever you have going on. off your breakfast nook, you have another guest living quarters that adorns 2 spare rooms, a guest bathroom and a linen closet! your new primary suite is privately located on the other side of the home and encompasses its own ensuite bathroom that has a very lovely, oversized walk-in closet. your new home has everything you need with the space to spread it all out! virtual tour of similar home, but not the subject property listed. color in homes and upgrades may differ.
Property Type
ResidentialSubdivision
Lake MerialCounty
BayStyle
RanchAD ID
49087493
Sell a home like this and save $30,137 Find Out How
Property Details
-
Interior Features
Bathroom Information
- Total Baths: 3
- Full Baths: 3
Interior Features
- TrayCeilings,KitchenIsland,Pantry,SplitBedrooms
- Roof: Shingle
Roofing Information
- Shingle
Heating & Cooling
- Heating: EnergyStarQualifiedEquipment,HeatPump
- Cooling: CentralAir,HeatPump
-
Exterior Features
Building Information
- Year Built: 2025
Exterior Features
- SprinklerIrrigation,StormSecurityShutters
-
Property / Lot Details
Lot Information
- Lot Dimensions: 60 x 150
- Lot Description: Cleared,Landscaped
Property Information
- Subdivision: Lake Merial
-
Listing Information
Listing Price Information
- Original List Price: $510606
-
Virtual Tour, Parking, Multi-Unit Information & Homeowners Association
Virtual Tour
Parking Information
- Attached,Driveway,Garage,GarageDoorOpener
Homeowners Association Information
- Included Fees: AssociationManagement,LegalAccounting,MaintenanceGrounds
- HOA: 413
-
School, Utilities & Location Details
School Information
- Elementary School: Deane Bozeman
- Junior High School: Deane Bozeman
- Senior High School: Deane Bozeman
Utility Information
- CableAvailable,UndergroundUtilities
Location Information
- Direction: From Hwy 77 turn onto Lake Merial Blvd, continue into new phase.
Statistics Bottom Ads 2

Sidebar Ads 1

Learn More about this Property
Sidebar Ads 2

Sidebar Ads 2

BuyOwner last updated this listing 04/04/2025 @ 06:24
- MLS: 770912
- LISTING PROVIDED COURTESY OF: Richard Fadil, Holiday Builders of the Gulf Coast
- SOURCE: BCAR
is a Home, with 4 bedrooms which is for sale, it has 2,750 sqft, 2,750 sized lot, and 2 parking. are nearby neighborhoods.



