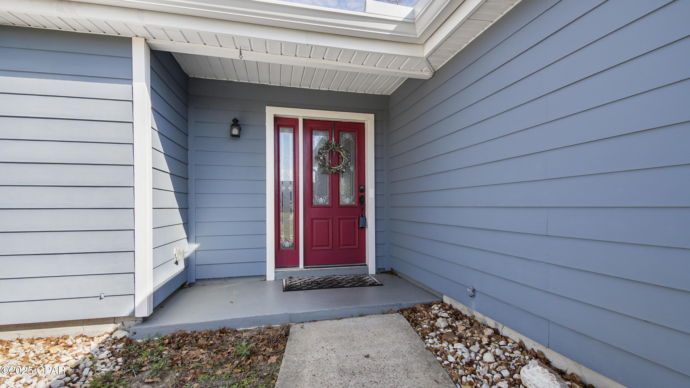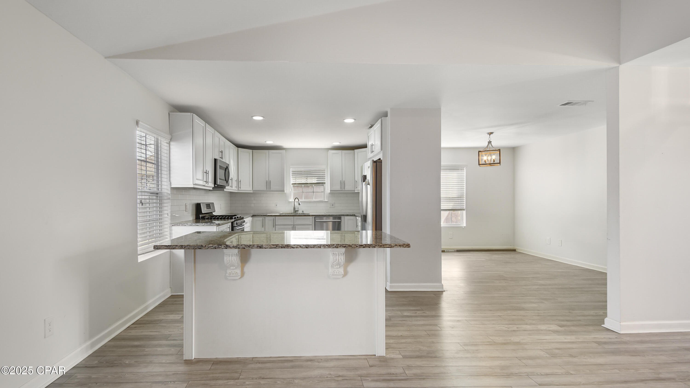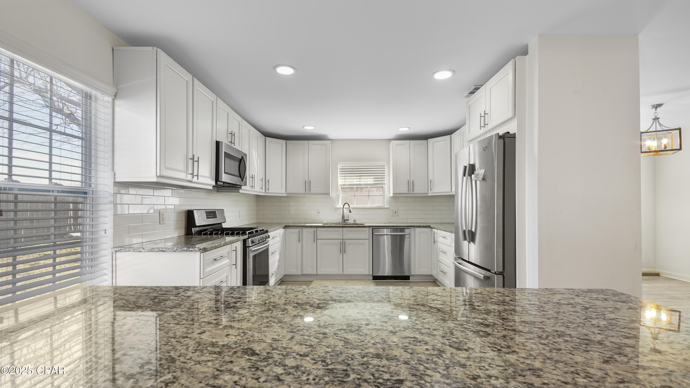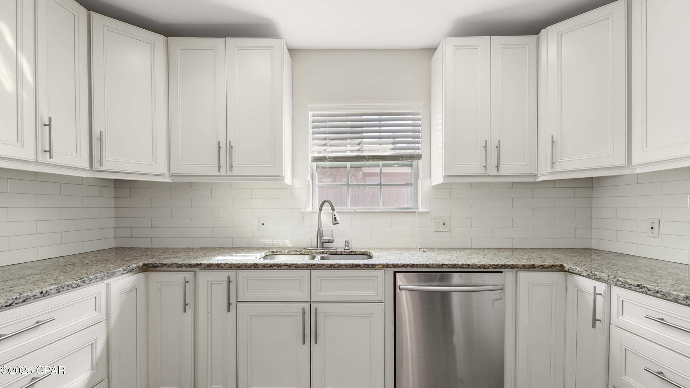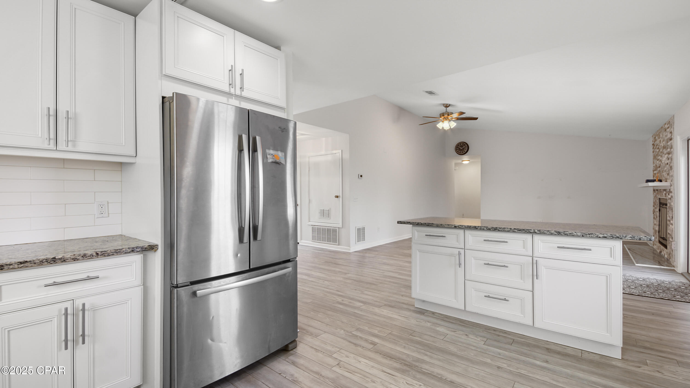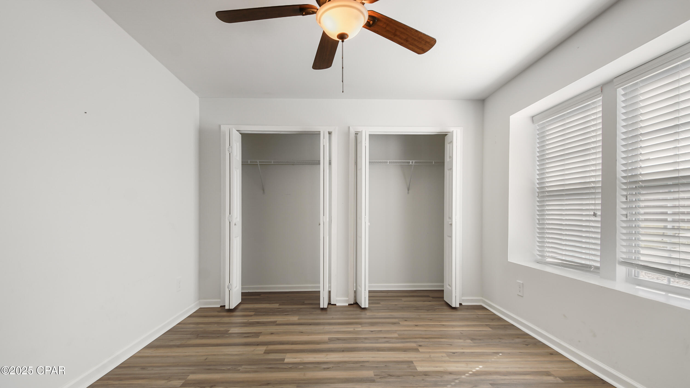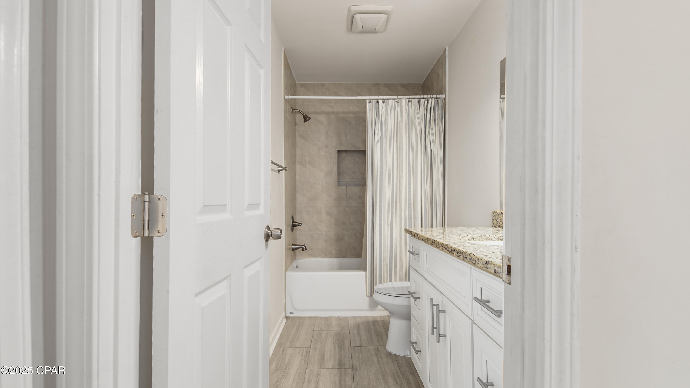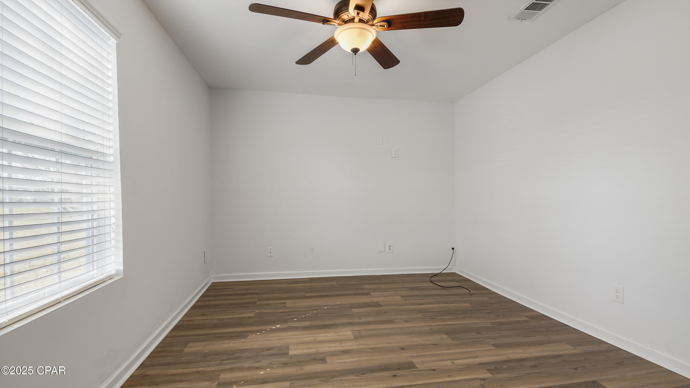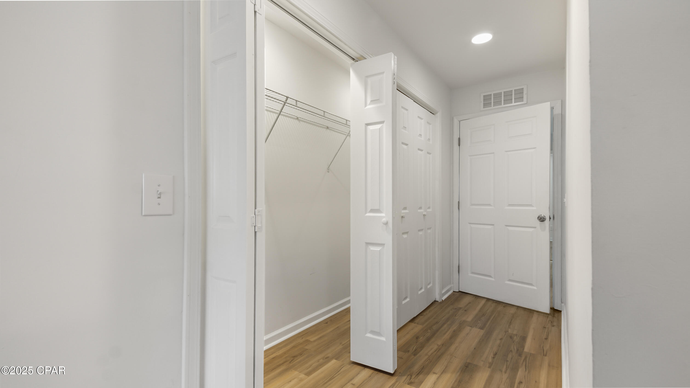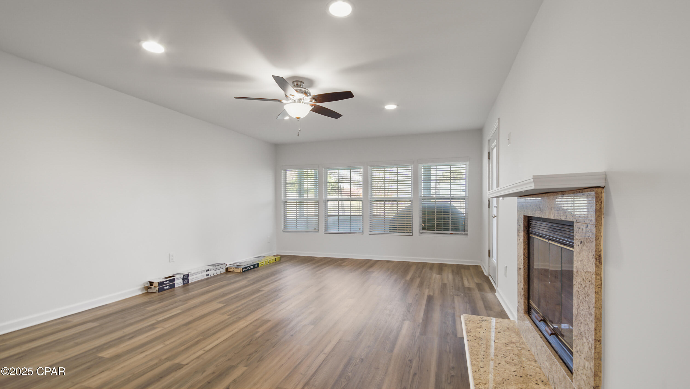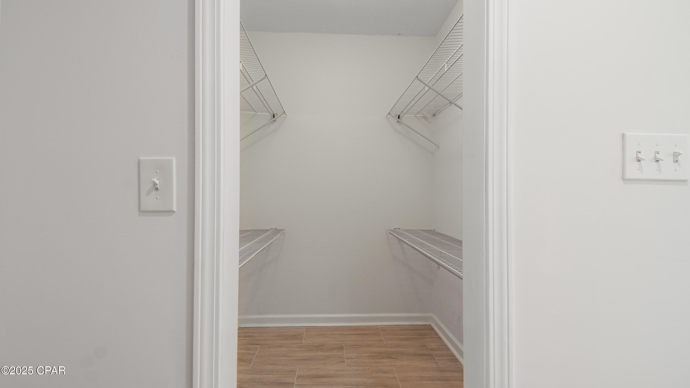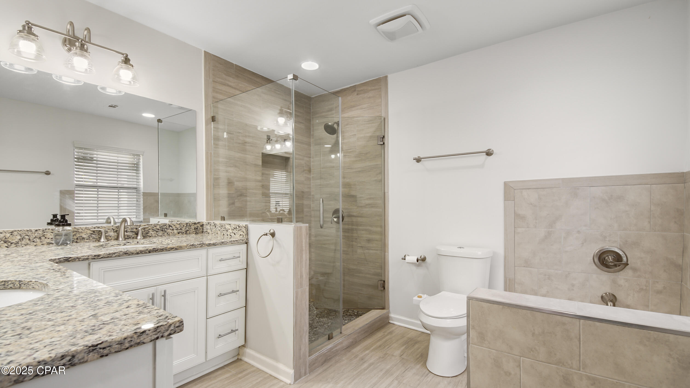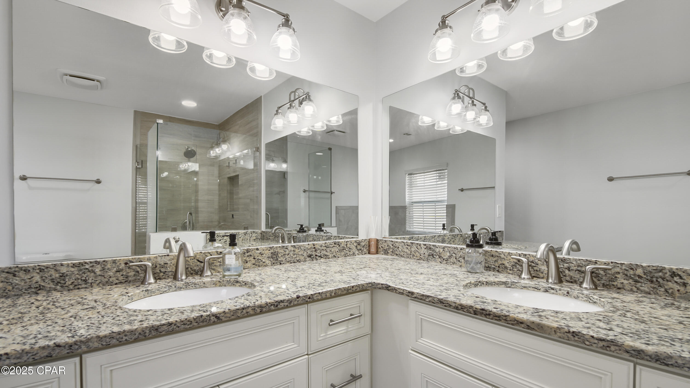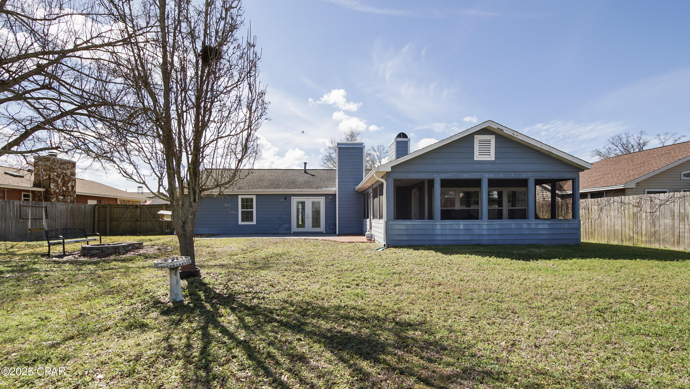Description
Priced to sell! take a look today!location, location, location! this stunning derby woods home is perfectly situated, offering convenience to everything you need! with 3 spacious bedrooms and 2 beautifully appointed bathrooms, this home is sure to impress.inside, you'll find a meticulously maintained space, featuring a large, oversized kitchen with an island and ample storage. the formal dining room, conveniently located next to the kitchen, could easily be used as an office or home school room, which provides great flexibility for your lifestyle. the living area includes a cozy wood-burning fireplace, perfect for relaxing.the primary bedroom is a true retreat, complete with an entry hallway, floor-to-ceiling closets, a second wood-burning fireplace, and a walk-in closet. the en-suite bathroom is a standout, featuring a double vanity that spans two walls, along with a separate shower and soaking tub--ideal for unwinding after a long day.the open floorplan and abundant natural light create an ideal setting for entertaining. the expansive screened porch extends your living space, and the large backyard, dotted with fruit trees, offers endless possibilities.additional perks include a 2-car attached garage and fantastic elevation. this home is a must-see!take a look today! (all sizes are approximate and taken from public records; buyer to verify any details deemed important.)
Property Type
ResidentialSubdivision
Southwinds Apts Of NaplesCounty
BayStyle
RanchAD ID
48762135
Sell a home like this and save $19,601 Find Out How
Property Details
-
Interior Features
Bathroom Information
- Total Baths: 2
- Full Baths: 2
Interior Features
- BreakfastBar,CathedralCeilings,Fireplace,KitchenIsland
- Roof: Composition,Shingle
Roofing Information
- Composition,Shingle
Heating & Cooling
- Heating: Fireplaces,NaturalGas
- Cooling: CentralAir,CeilingFans
-
Exterior Features
Building Information
- Year Built: 1980
Exterior Features
- Porch,RainGutters
-
Property / Lot Details
Lot Information
- Lot Dimensions: 80x150
- Lot Description: InteriorLot,Landscaped,Sloped
Property Information
- Subdivision: Derby Woods
-
Listing Information
Listing Price Information
- Original List Price: $335000
-
Virtual Tour, Parking, Multi-Unit Information & Homeowners Association
Parking Information
- Attached,Garage,GarageDoorOpener
Homeowners Association Information
- Included Fees: LegalAccounting
- HOA: 125
-
School, Utilities & Location Details
School Information
- Elementary School: Deer Point
- Junior High School: Merritt Brown
- Senior High School: Mosley
Utility Information
- CableAvailable
Location Information
- Direction: From Highway 77, go East on Hwy 390/14th St. Cross Highway 389 (East Avenue.) Derby Woods will be on your left. turn left on Belmont. Shamrock will be the 3rd street on the left. Home is about halfway down on right.
Statistics Bottom Ads 2

Sidebar Ads 1

Learn More about this Property
Sidebar Ads 2

Sidebar Ads 2

BuyOwner last updated this listing 04/03/2025 @ 08:01
- MLS: 769546
- LISTING PROVIDED COURTESY OF: Jessica Albritton, Beachy Beach Real Estate
- SOURCE: BCAR
is a Home, with 3 bedrooms which is for sale, it has 1,891 sqft, 1,891 sized lot, and 2 parking. are nearby neighborhoods.



