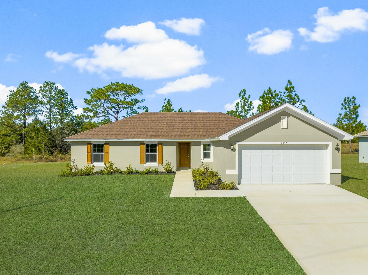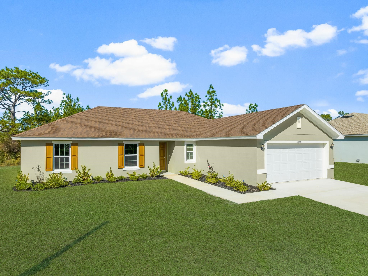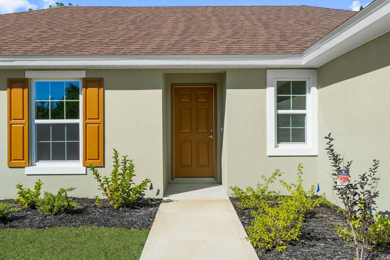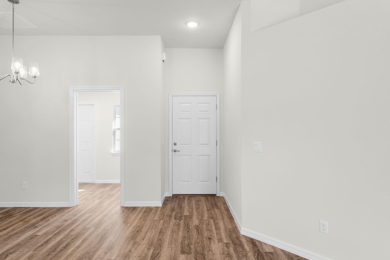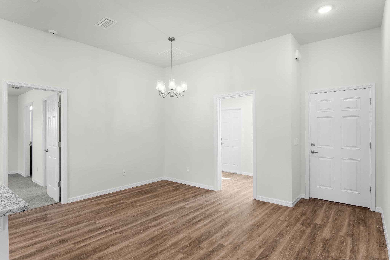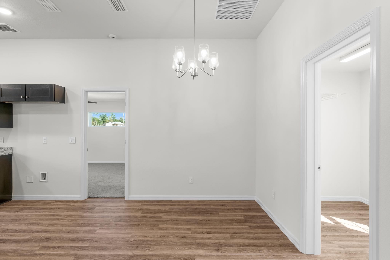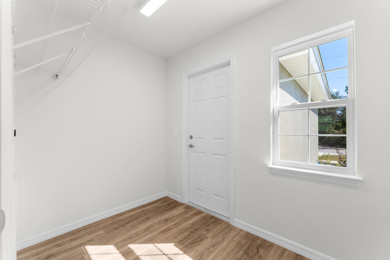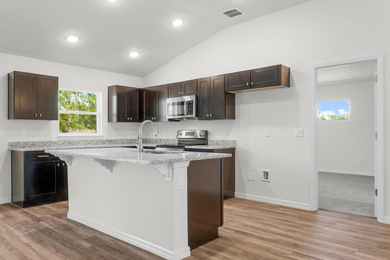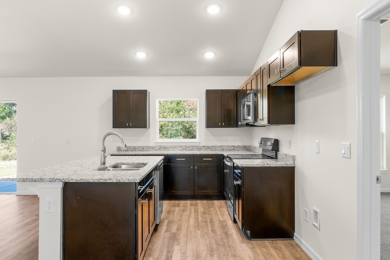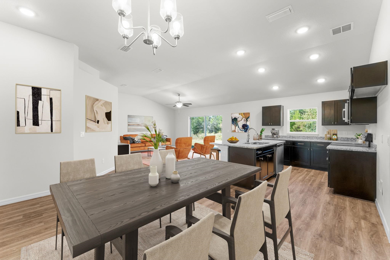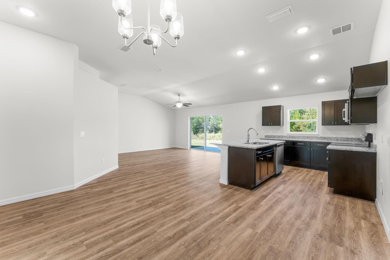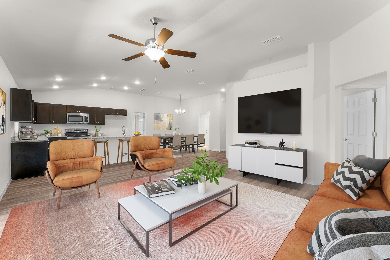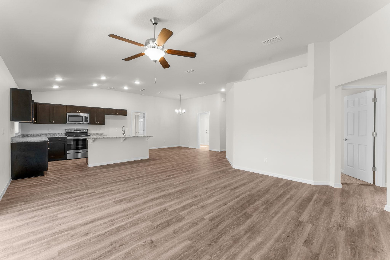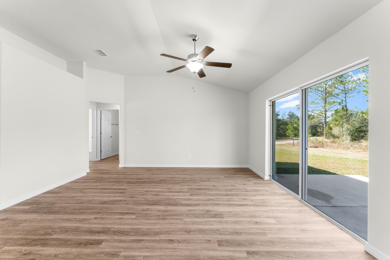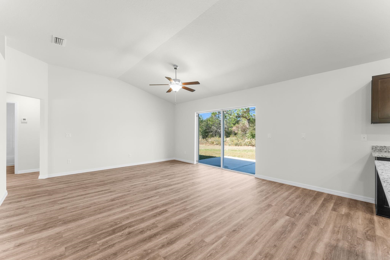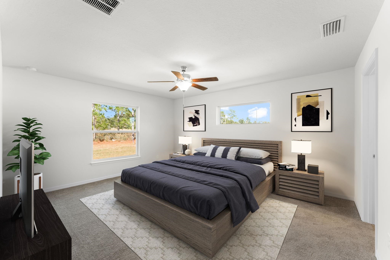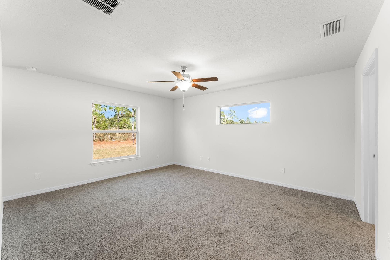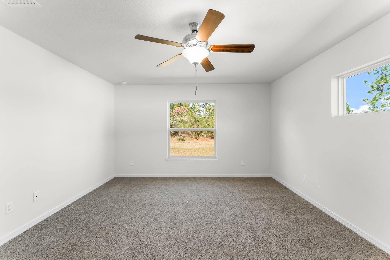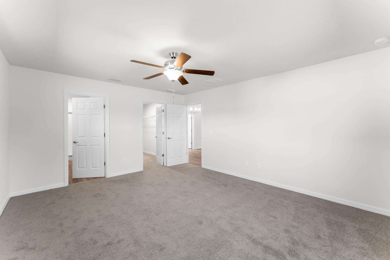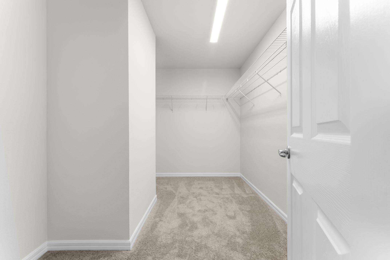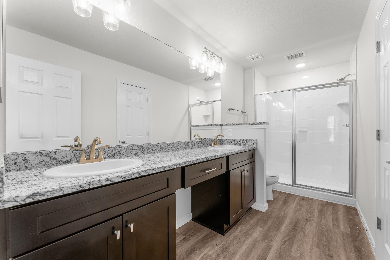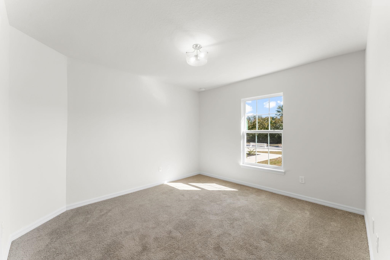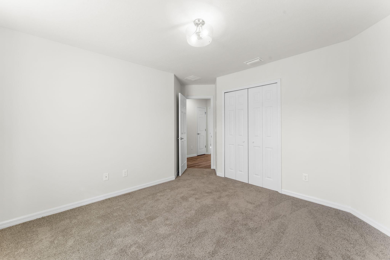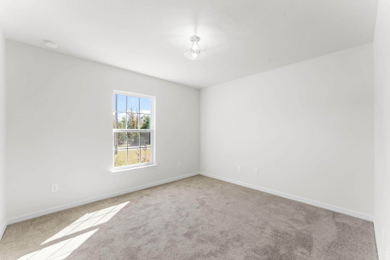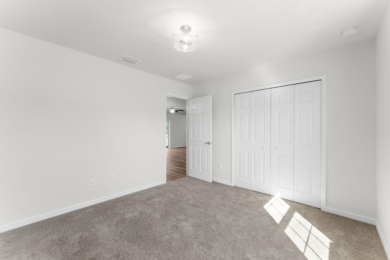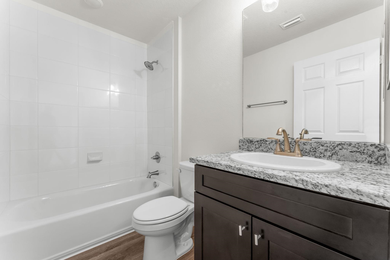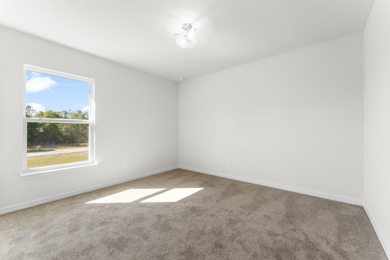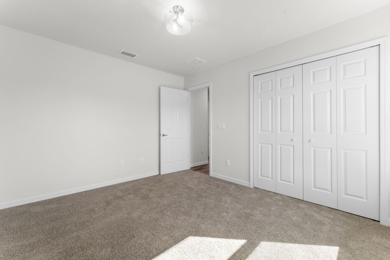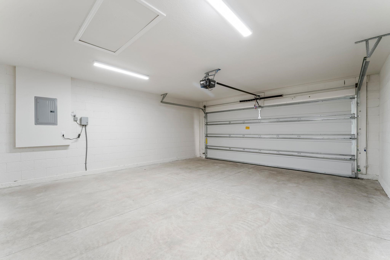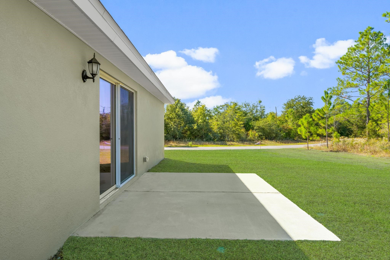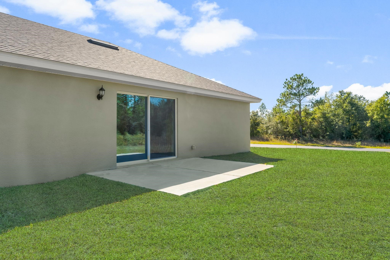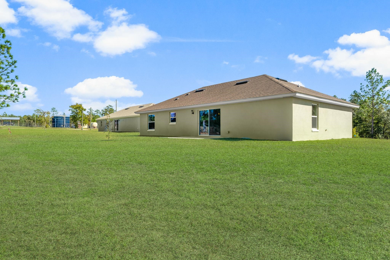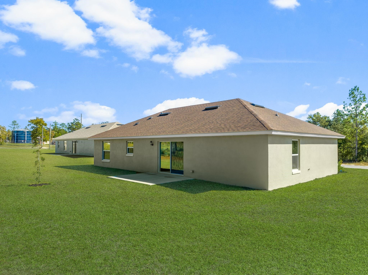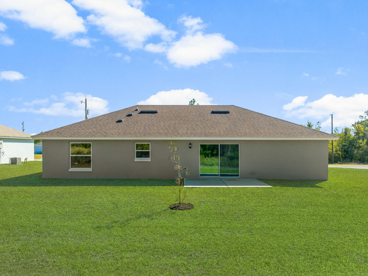Description
Discover the lavender floorplan by homes by deltona, an exceptional residence nestled in the tranquil community of sunny hills. this stunning four-bedroom, two-bathroom home offers elegance and comfort, making it an ideal place for you and your family to thrive. as you step inside, you’ll be welcomed by a generous open-concept living area and kitchen adorned with beautiful vaulted ceilings that create an inviting atmosphere. the kitchen is a chef’s dream, featuring a spacious island, exquisite granite countertops, and premium stainless steel appliances, including a garbage disposal, dishwasher, range, and over-the-range microwave. experience the seamless blend of style and practicality with luxurious, low-maintenance luxury vinyl plank (lvp) flooring throughout the main living spaces. enjoy restful nights in the well-appointed bedrooms, each boasting 8-foot ceilings and plush carpeting for ultimate comfort. this home is built with solid concrete block construction and provides lasting durability and security. the thoughtfully designed split bedroom layout ensures privacy for all residents. at the same time, the primary suite serves as a serene retreat, complete with a large walk-in closet and double vanity sinks—a perfect sanctuary after a long day. venture outside to your beautifully landscaped yard, equipped with an irrigation system that keeps your garden thriving all year round. plus, with a 1-2-10-year builder’s warranty, you can enjoy peace of mind in your investment. positioned in the charming sunny hills community, this home offers a peaceful lifestyle just a short drive from the breathtaking beaches of the emerald coast. don’t let this opportunity slip away—make the lavender floor plan your forever home today!
Property Type
ResidentialSubdivision
Oak Valley Sub Ph ICounty
WashingtonStyle
Ranch,OneStoryAD ID
47923482
Sell a home like this and save $18,112 Find Out How
Property Details
-
Interior Features
Bathroom Information
- Total Baths: 2
- Full Baths: 2
Interior Features
- TrayCeilings,HighCeilings,Other,VaultedCeilings,EntranceFoyer,Pantry
Flooring Information
- Carpet,Plank,Vinyl
Heating & Cooling
- Heating: Central,Electric,HeatPump
- Cooling: CentralAir,CeilingFans,Electric
-
Exterior Features
Building Information
- Year Built: 2024
Exterior Features
- SprinklerIrrigation
-
Property / Lot Details
Property Information
- Subdivision: Sunny Hills
-
Listing Information
Listing Price Information
- Original List Price: $310187
-
Virtual Tour, Parking, Multi-Unit Information & Homeowners Association
Parking Information
- Driveway,Garage,TwoCarGarage,ParkingSpaces
Homeowners Association Information
- Included Fees: None
-
School, Utilities & Location Details
School Information
- Elementary School: OTHER COUNTY
- Junior High School: OTHER COUNTY
- Senior High School: OTHER COUNTY
Location Information
- Direction: Take I-10W to exit 120 (Fl-77 / Chipley); head south on St. Rte 77 to Sunny Hills Blvd and turn left
Statistics Bottom Ads 2

Sidebar Ads 1

Learn More about this Property
Sidebar Ads 2

Sidebar Ads 2

BuyOwner last updated this listing 02/22/2025 @ 10:46
- MLS: 379476
- LISTING PROVIDED COURTESY OF: Tanya Childs, Beachy Beach Real Estate
- SOURCE: TBRMLS
is a Home, with 4 bedrooms which is recently sold, it has 1,728 sqft, 1,728 sized lot, and 2 parking. are nearby neighborhoods.


