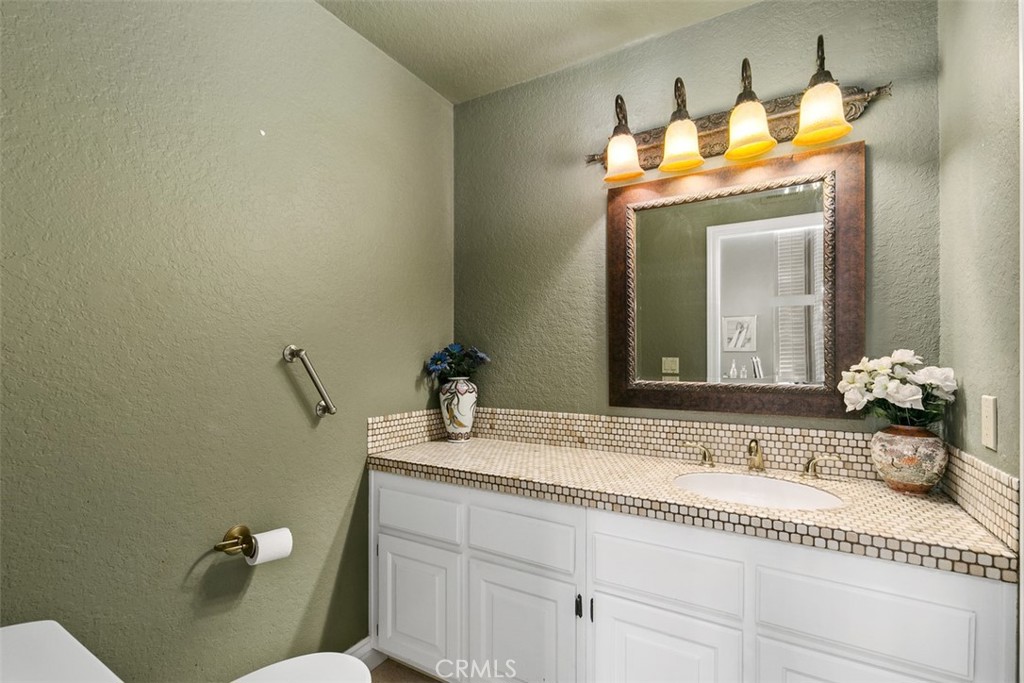Description
Magnificent single story pool and spa home nestled in the highly prestigious vista royale neighborhood in orange. this rare single level home in vista royale features 3 bedrooms, 2.5 bathrooms with a large bonus room and attractive enclosed glass sun room. the elegant double doors lead into spacious living and dining rooms boasting cathedral ceilings, classic brick fireplace, abundance of windows with plantation shutters inviting a wealth of natural lighting. the gourmet kitchen features recessed lighting, granite counter tops, kitchen breakfast island, gas stove and opens to the delightful family room with window views to the resort like backyard. inviting enclosed glass sun room ideal for reading, gym, or game room. the family room with high ceilings and second fireplace is headquarters for family gatherings. spacious master suite boasts plenty of closet space, sliding glass door to the back yard pool, remote operated ceiling fan; the master bathroom includes two handy sinks to save morning traffic tie-ups., sunken soaking tub, and walk in shower. third bedroom currently used as an office with built in cabinets and desk ideal for work at home adults. interior handy utility room is just off the bedrooms hall for convenience. large three car garage provides room for a work room or gym. large bonus room with its separate entrance via the garage has many possibilities. oasis like backyard features a complete barbecue station, sparkling beach black bottom pool with spa, water features, and a large storage structure. great location near major transportation corridors, shopping mall, fine restaurants, and award winning schools.
Property Type
ResidentialCounty
OrangeStyle
ContemporaryAD ID
48165741
Sell a home like this and save $80,501 Find Out How
Property Details
-
Interior Features
Bedroom Information
- Total Bedrooms : 3
Bathroom Information
- Total Baths: 3
- Full Baths: 2
- Half Baths: 1
Water/Sewer
- Water Source : Public
- Sewer : Public Sewer
Interior Features
- Exterior Property Features : Rain Gutters
- Interior Features: Ceiling Fan(s),Cathedral Ceiling(s),Dry Bar,Separate/Formal Dining Room,Eat-in Kitchen,Granite Counters,High Ceilings,Open Floorplan,Recessed Lighting,All Bedrooms Down,Atrium,Attic,Entrance Foyer,Main Level Primary
- Windows: Plantation Shutters
- Property Appliances: Dishwasher,Disposal,Gas Oven,Gas Range,Gas Water Heater,Microwave,Range Hood
- Fireplace: Family Room,Gas,Wood Burning
- Flooring: Carpet,Tile
Cooling Features
- Central Air,Attic Fan
- Air Conditioning
Heating Source
- Central
- Has Heating
Fireplace
- Fireplace Features: Family Room,Gas,Wood Burning
- Has Fireplace: 1
-
Exterior Features
Building Information
- Year Built: 1982
Exterior Features
- Rain Gutters
Foundation
- Slab
Accessibility Features
- None
Pool Features
- In Ground,Private
Laundry Features
- Laundry Room
Patio And Porch
- Open,Patio,Wrap Around
Fencing
- Wrought Iron
-
Property / Lot Details
Lot Details
- Lot Dimensions Source: Vendor Enhanced
- Lot Size Acres: 0.2181
- Lot Size Source: Public Records
- Lot Size Square Feet: 9500
-
Listing Information
Listing Price Information
- Original List Price: 1,350,000
- Listing Contract Date: 2024-12-27
Lease Information
- Listing Agreement: Exclusive Right To Sell
-
Taxes / Assessments
Tax Information
- Parcel Number: 36154303
-
Virtual Tour, Parking, Multi-Unit Information & Homeowners Association
Garage and Parking
- Garage Description: Concrete,Door-Multi,Direct Access,Door-Single,Driveway,Garage Faces Front,Garage,Garage Door Opener
- Attached Garage: Yes
Homeowners Association
Rental Info
- Lease Term: Negotiable
-
School, Utilities & Location Details
Other Property Info
- Source Listing Status: Pending
- Source Neighborhood: 72 - Orange & Garden Grove, E of Harbor, N of 22 F
- Directions: E 55FWY
- Source Property Type: Residential
- Area: 72 - Orange & Garden Grove, E of Harbor, N of 22 F
- Property SubType: Single Family Residence
Building and Construction
- Property Age: 43
- Common Walls: No Common Walls
- Structure Type: Single Family Residence
- Year Built Source: Public Records
- Total Square Feet Living: 2402
- Entry Level: 1
- Entry Location: Ground
- Levels or Stories: One
- Building Total Stories: 1
- Structure Type: House
Statistics Bottom Ads 2

Sidebar Ads 1

Learn More about this Property
Sidebar Ads 2

Sidebar Ads 2

Copyright © 2025 by the Multiple Listing Service of the California Regional MLS®. This information is believed to be accurate but is not guaranteed. Subject to verification by all parties. This data is copyrighted and may not be transmitted, retransmitted, copied, framed, repurposed, or altered in any way for any other site, individual and/or purpose without the express written permission of the Multiple Listing Service of the California Regional MLS®. Information Deemed Reliable But Not Guaranteed. Any use of search facilities of data on this site, other than by a consumer looking to purchase real estate, is prohibited.
BuyOwner last updated this listing 01/22/2025 @ 04:47
- MLS: PW24254466
- LISTING PROVIDED COURTESY OF: ,
- SOURCE: CRMLS
is a Home, with 3 bedrooms which is recently sold, it has 2,402 sqft, 9,500 sized lot, and 3 parking. A comparable Home, has bedrooms and baths, it was built in and is located at and for sale by its owner at . This home is located in the city of Orange , in zip code 92867, this Orange County Home , it is in the Unnown Subdivision, are nearby neighborhoods.



































