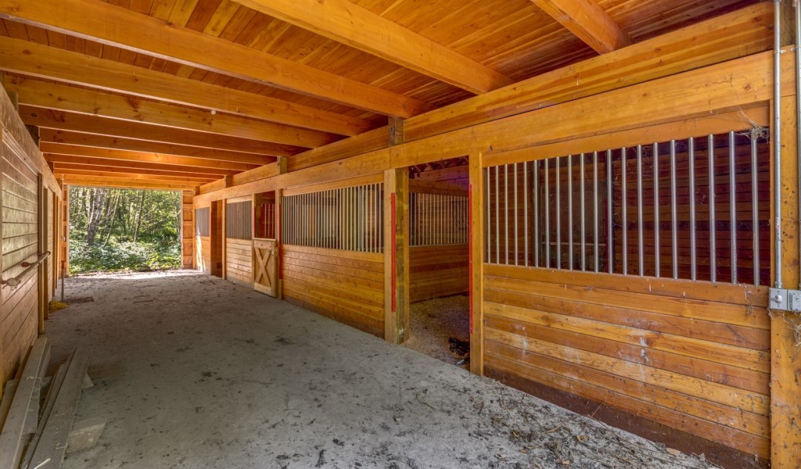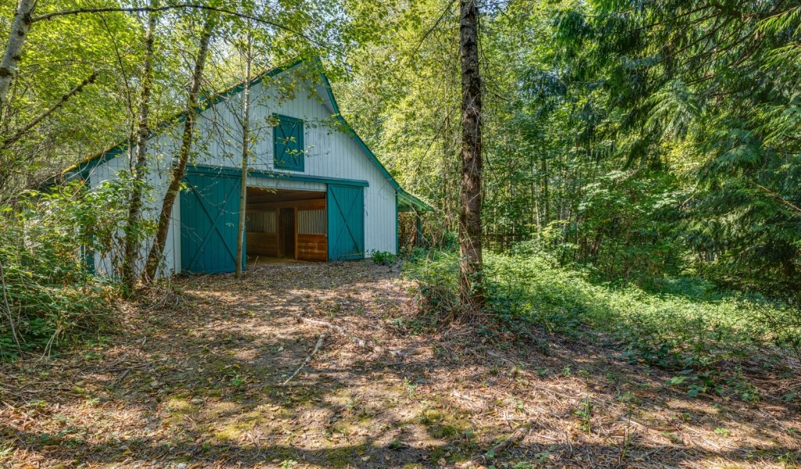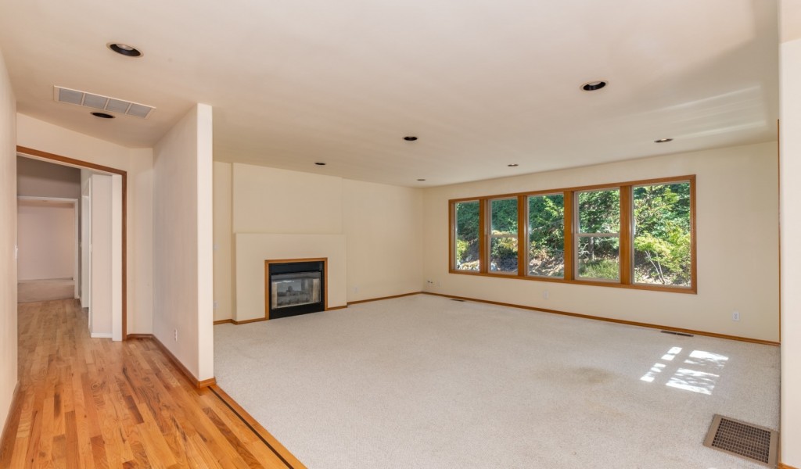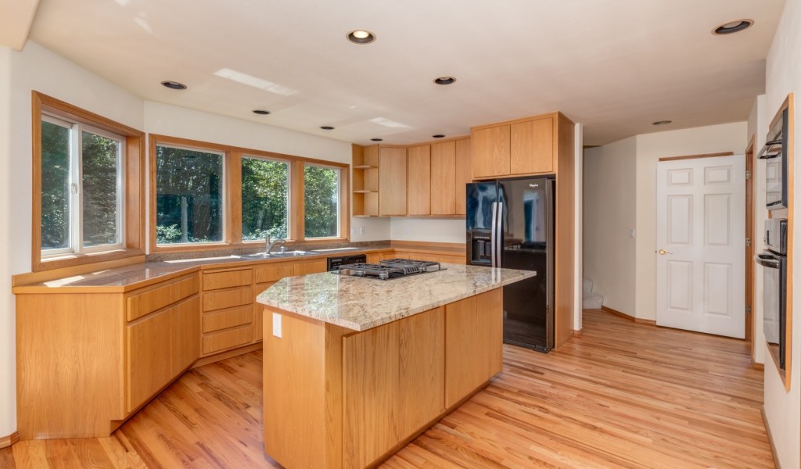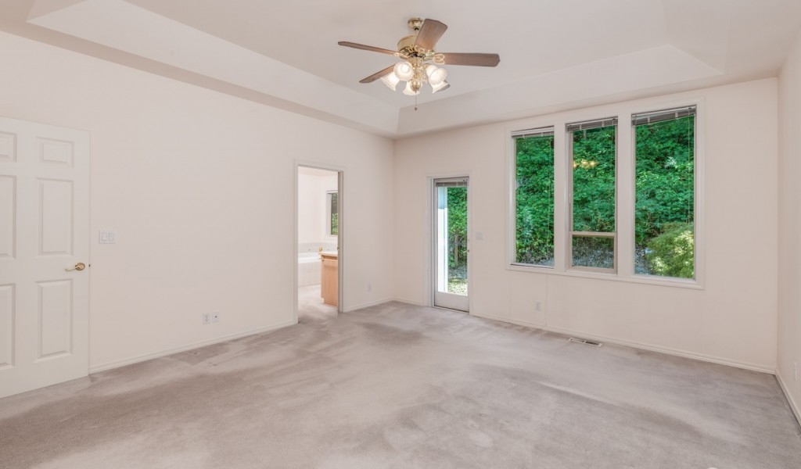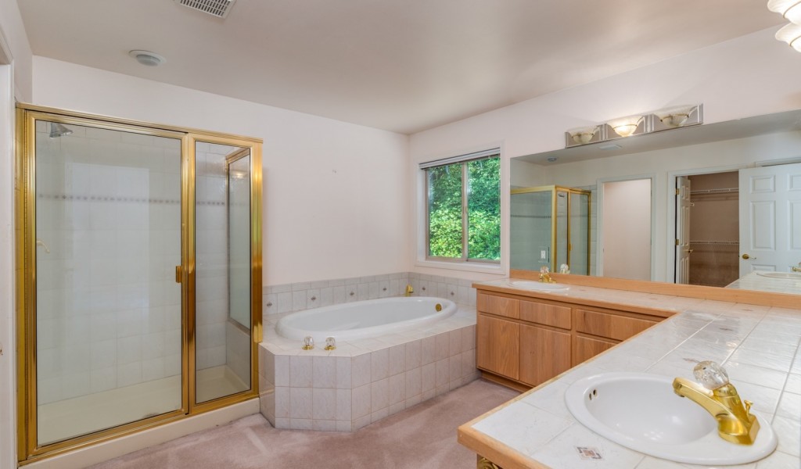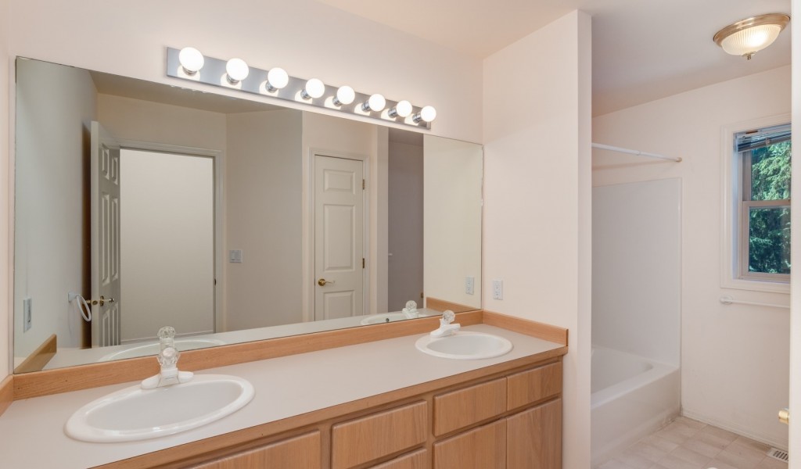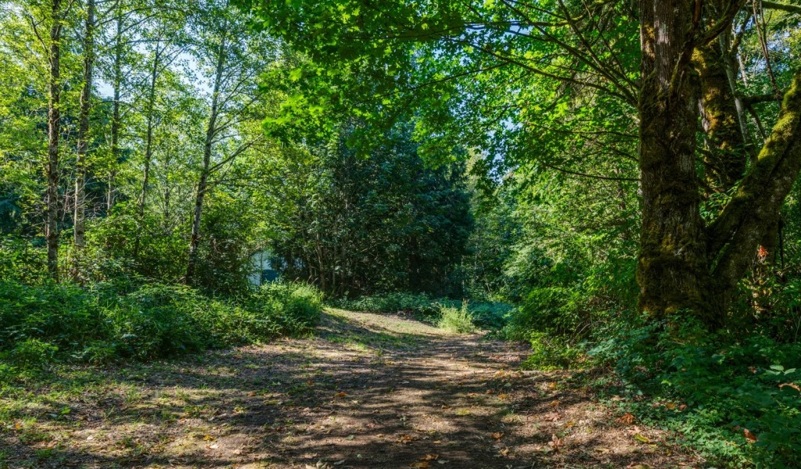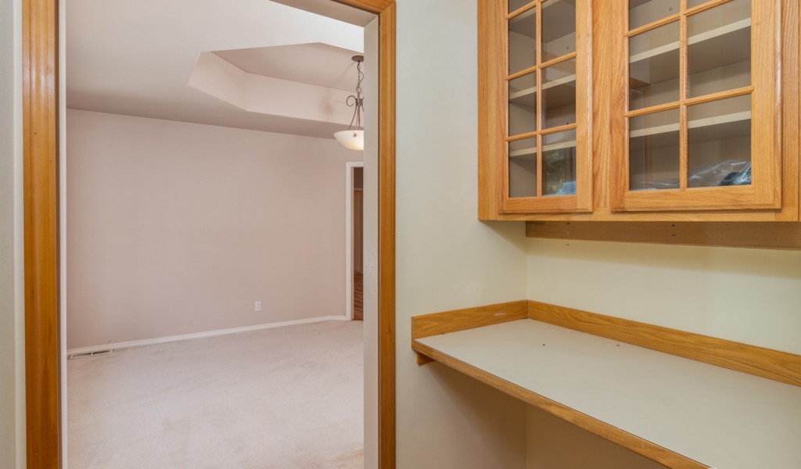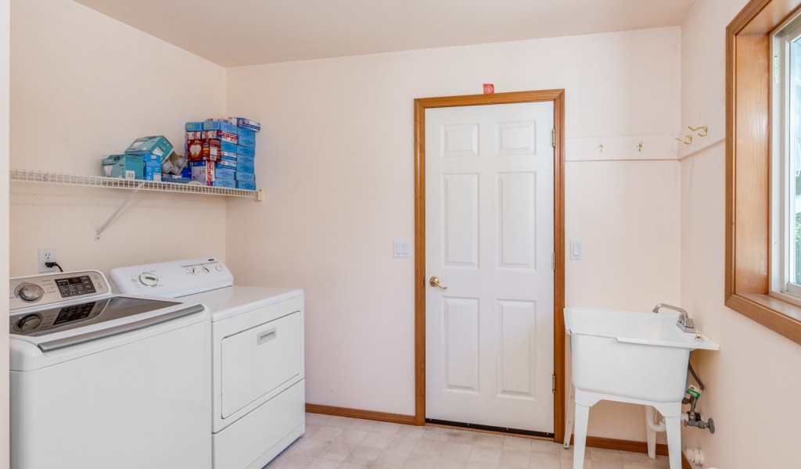Description
Well laid out elegant home on a very private 8 acres. beautiful large,1728 sq.ft. barn w/4 stalls, shop/tack room. built with care to details including just refinished inlaid hardwood floors, big primary bath with 2sinks,door to separate yard area from primary.2 sided fireplace between the living room & family room.3 car garage with a huge bonus room over it. spacious kitchen offers an eating bar & lots of cabinets, brand new cook top & garbage disposal. new hot water tank. the kitchen is open to the eating area with french doors leading to the freshly painted back deck & very private yard. convenient large formal dining room, den/office off the kitchen. brand new roof too! do not follow google directions! go straight up hill at mailboxes.
Property Type
ResidentialSubdivision
Summerfield Crossings VillageCounty
SnohomishStyle
ContemporaryAD ID
44898868
Sell a home like this and save $71,501 Find Out How
Property Details
-
Interior Features
Bedroom Information
- Total Bedroom: 4
Bathroom Information
- Total Baths: 4
- Full Baths: 2
- Half Baths: 2
Interior Features
- Hardwood, Wall to Wall Carpet, Double Pane/Storm Window, Dining Room, Fireplace, Water Heater
- Roof: Composition
- Appliances: Dishwasher(s), Double Oven, Dryer(s), Disposal, Microwave(s), Refrigerator(s), See Remarks, Stove(s)/Range(s), Washer(s)
Roofing Information
- Composition
Flooring Information
- Flooring: Hardwood, Carpet
Heating & Cooling
- Heating: Heat Pump
- Cooling: Heat Pump
- WaterSource: Individual Well
-
Exterior Features
Building Information
- Year Built: 1996
Exterior Features
- Wood, Wood Products
- Foundation Details: Poured Concrete
-
Property / Lot Details
Lot Information
- Lot Dimensions: 714x350x236x214x671*
- Lot Description: Dead End Street, Secluded
- Lot Square Feet: 363290
- Lot Acres: 8.34
Property Information
- Property Type: Residential
- Sub Type: Residential
- Style: Contemporary
- Structure Type: House
-
Listing Information
Listing Price Information
- Original List Price: $1200000
-
Taxes / Assessments
Tax Information
- Annual Tax: $9106
- Tax Year: 2022
- Parcel Number: 27071800102600
-
Virtual Tour, Parking, Multi-Unit Information & Homeowners Association
Parking Information
- Attached Garage: 1
- Total Parking: 3
- RV Parking, Driveway, Attached Garage, Off Street
Homeowners Association Information
- HOA: 100 Annually
-
School, Utilities &Location Details
Location Information
- Subdivision: High Rock
- City: Monroe
- Direction: Hwy 203 to High Rock Rd. Up the hill straight past the mailboxes. Continue straight up the private road to the top.
Statistics Bottom Ads 2

Sidebar Ads 1

Learn More about this Property
Sidebar Ads 2

Sidebar Ads 2

Disclaimer: The information being provided by nwmls is for the consumer's personal,
non-commercial use and may not be used for any purpose other than to identify
prospective properties consumer may be interested in purchasing. Any information
relating to real estate for sale referenced on this web site comes from the
Internet Data Exchange (IDX) program of the nwmls. ByOwner.com is not a
Multiple Listing Service (MLS), nor does it offer MLS access. ByOwner.com is a
broker participant of nwmls. This web site may reference real estate
listing(s) held by a brokerage firm other than the broker and/or agent who owns
this web site.
Properties displayed may be listed or sold by various participants in the MLS
BuyOwner last updated this listing Tue May 14 2024
- MLS: NWM2152728
- LISTING PROVIDED COURTESY OF: ,
- SOURCE: nwmls
is a Home, with 4 bedrooms which is recently sold, it has 3,335 sqft, 8 sized lot, and 3 parking. and are nearby neighborhoods.






