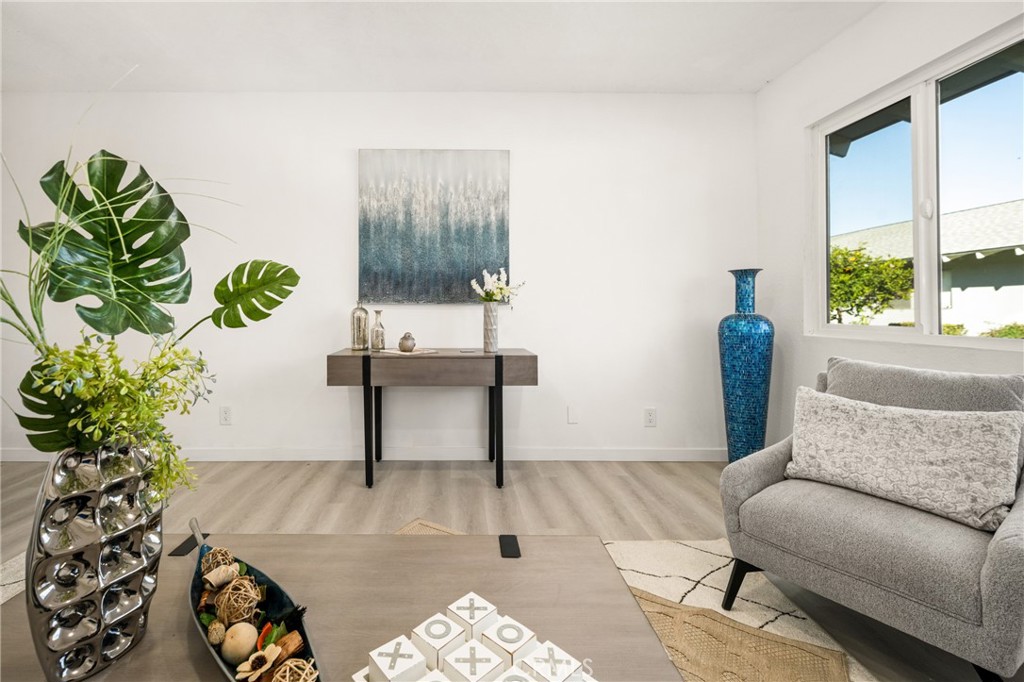Description
Discover this beautifully updated home nestled in the highly acclaimed tustin unified school district. this move-in-ready property showcases exceptional craftsmanship and thoughtful updates, offering the perfect blend of modern convenience and timeless style.
step inside to a bright and spacious living area featuring dual-pane windows and new can lighting, creating a warm and inviting ambiance. the heart of the home is the brand-new kitchen, boasting sleek quartz countertops, top-of-the-line appliances, and custom cabinetry. with its open design and contemporary finishes, this kitchen is a true showstopper. both bathrooms have been tastefully remodeled to include frameless glass showers and one bathroom featuring jack-and-jill sink, exuding luxury and functionality. deluxe vinyl flooring flows throughout the home, while fresh interior paint enhances the modern feel. the property features two master bedrooms, one complete with an en suite bathroom and the other offering flexibility as a guest suite, office, or cozy retreat. the outdoor space has been transformed into a private oasis, featuring a remodeled backyard with new pavers—perfect for entertaining or relaxing with family. this exceptional home is ideally located near top-rated schools, shopping, and dining, offering everything you need for a vibrant and comfortable lifestyle. don’t miss this opportunity to own a meticulously upgraded home in one of the most desirable neighborhoods!
Property Type
ResidentialCounty
OrangeStyle
ContemporaryAD ID
48342141
Sell a home like this and save $35,441 Find Out How
Property Details
-
Interior Features
Bedroom Information
- Total Bedrooms : 2
Bathroom Information
- Total Baths: 2
- Full Baths: 2
Water/Sewer
- Water Source : Public
- Sewer : Public Sewer
Interior Features
- Roof : Composition
- Interior Features: Separate/Formal Dining Room,Quartz Counters,All Bedrooms Down,Bedroom on Main Level,Jack and Jill Bath,Main Level Primary
- Windows: Double Pane Windows
- Property Appliances: Electric Range,Microwave
- Fireplace: Dining Room
- Flooring: Vinyl
Cooling Features
- Wall/Window Unit(s)
- Air Conditioning
Heating Source
- Wall Furnace
- Has Heating
Fireplace
- Fireplace Features: Dining Room
- Has Fireplace: 1
-
Exterior Features
Building Information
- Year Built: 1963
- Construction: Drywall,Concrete
- Roof: Composition
Accessibility Features
- None
Pool Features
- Association
Laundry Features
- Laundry Room
Fencing
- None
-
Property / Lot Details
Lot Details
- Lot Dimensions Source: Vendor Enhanced
- Lot Size Source: Other
-
Listing Information
Listing Price Information
- Original List Price: 599,000
- Listing Contract Date: 2025-01-15
Lease Information
- Listing Agreement: Exclusive Right To Sell
-
Taxes / Assessments
Tax Information
- Parcel Number: 93268045
-
Virtual Tour, Parking, Multi-Unit Information & Homeowners Association
Garage and Parking
- Garage Description: Carport,Permit Required
Homeowners Association
- Association: Yes
- Association Amenities: Outdoor Cooking Area,Pool
- Association Fee: 370
- AssociationFee Frequency: Monthly
- Calculated Total Monthly Association Fees: 370
Rental Info
- Lease Term: Negotiable
-
School, Utilities & Location Details
Other Property Info
- Source Listing Status: Active
- Source Neighborhood: 70 - Santa Ana North of First
- Postal Code Plus 4: 7861
- Directions: E Santa Clara/N Tustin Ave
- Source Property Type: Residential
- Area: 70 - Santa Ana North of First
- Property SubType: Condominium
Building and Construction
- Property Age: 62
- Common Walls: 2+ Common Walls,No One Above,No One Below
- Property Condition: Updated/Remodeled,Turnkey
- Structure Type: Condominium
- Year Built Source: Public Records
- Total Square Feet Living: 1130
- Entry Level: 1
- Entry Location: 1
- Property Attached: Yes
- Levels or Stories: One
- Building Total Stories: 1
- Structure Type: House
Statistics Bottom Ads 2

Sidebar Ads 1

Learn More about this Property
Sidebar Ads 2

Sidebar Ads 2

Copyright © 2025 by the Multiple Listing Service of the California Regional MLS®. This information is believed to be accurate but is not guaranteed. Subject to verification by all parties. This data is copyrighted and may not be transmitted, retransmitted, copied, framed, repurposed, or altered in any way for any other site, individual and/or purpose without the express written permission of the Multiple Listing Service of the California Regional MLS®. Information Deemed Reliable But Not Guaranteed. Any use of search facilities of data on this site, other than by a consumer looking to purchase real estate, is prohibited.
BuyOwner last updated this listing 01/18/2025 @ 05:13
- MLS: PW24255418
- LISTING PROVIDED COURTESY OF: ,
- SOURCE: CRMLS
is a Home, with 2 bedrooms which is for sale, it has 1,130 sqft, 1,130 sized lot, and 0 parking. A comparable Home, has bedrooms and baths, it was built in and is located at and for sale by its owner at . This home is located in the city of Santa Ana , in zip code 92705, this Orange County Home are nearby neighborhoods.







































