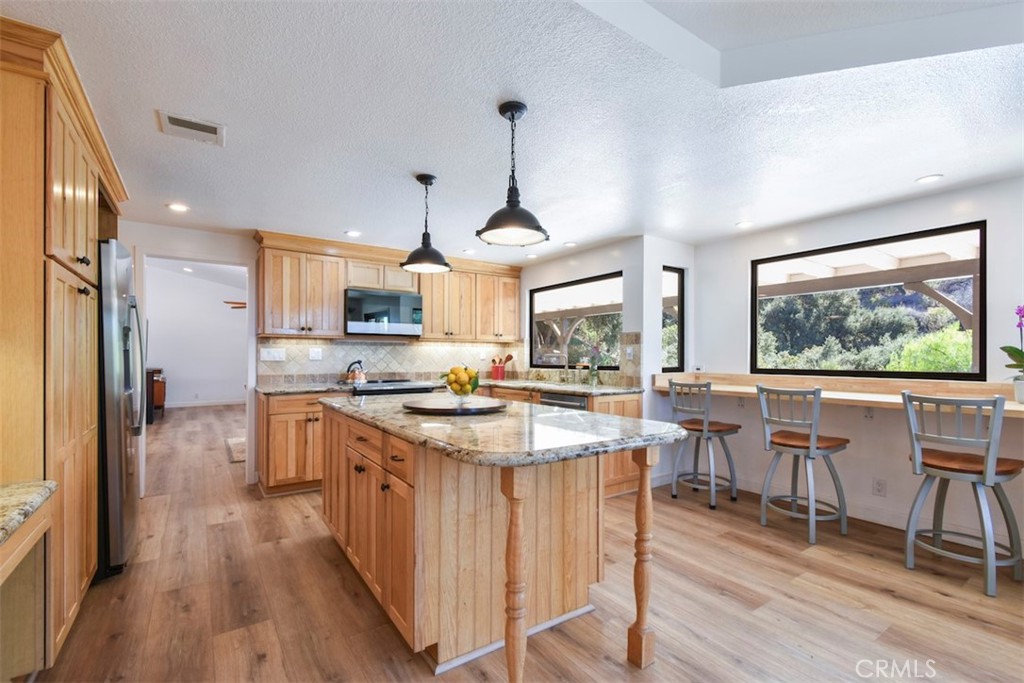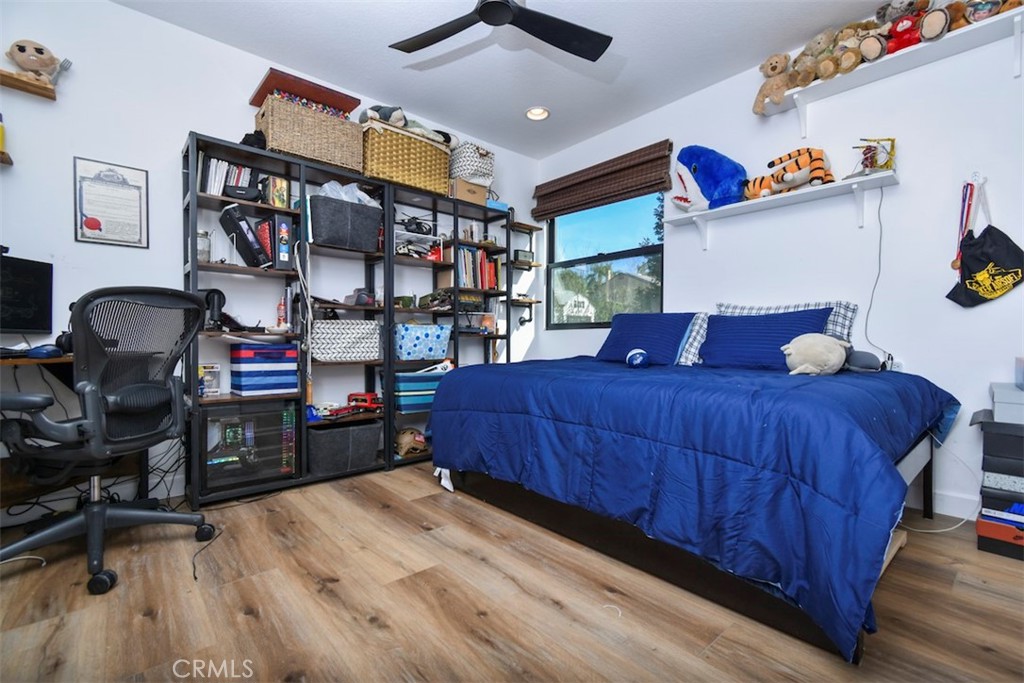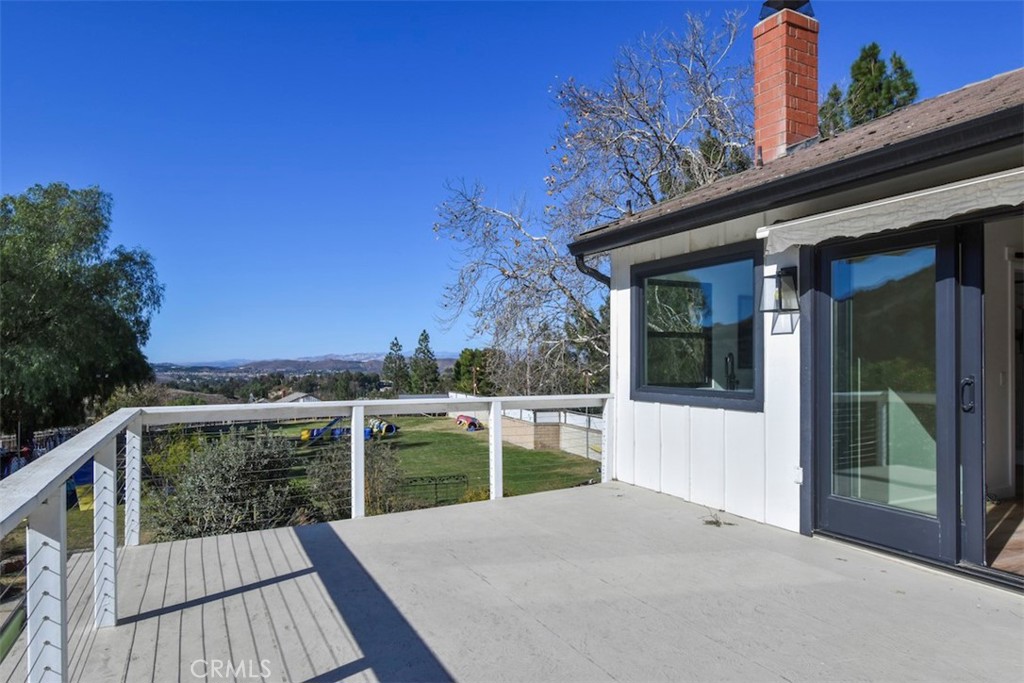Description
Nestled in the equestrian-friendly community of bridal path, this stunning 4-bedroom, 3-bathroom home offers the perfect blend of city convenience and country charm. situated on 1.5 acres on a tranquil cul-de-sac, this property is a true haven for horse lovers and all your toys. remodeled and updated, this home features a 3-car garage and a heated pool/spa with breathtaking views of mountain park. the backyard is a dream for entertaining, boasting an expansive multi-level patio and deck area, a fire pit, and space for al fresco dining—all set against picturesque sunsets. equestrian amenities abound. a large, flat grassy area is ideal for conversion into an arena or turnout. the property includes a barn currently used as a workshop, which can easily be restored to its original 4-stall configuration. there’s also a chicken coop, a vegetable garden area, and a seasonal creek accessible via steps from the oversized parking area, which provides plenty of room for horse trailers, rvs, and other toys. the home’s interior is just as impressive, with elegant features such as vaulted ceilings, granite and stone countertops, recessed lighting, and custom fixtures. the spacious primary en-suite is a retreat of its own, offering stunning views, a walk-in closet, and a stand alone soaking tub and shower. additional highlights include a double-door entry, tankless water heater, 2 toto bidet toilets with warming features, and a separate laundry room. this property combines privacy, functionality making it a must-see. don’t miss the opportunity to call this serene oasis home!
Property Type
ResidentialCounty
VenturaStyle
ResidentialAD ID
48413811
Sell a home like this and save $95,500 Find Out How
Property Details
-
Interior Features
Bedroom Information
- Total Bedrooms : 4
Bathroom Information
- Total Baths: 3
- Full Baths: 3
Water/Sewer
- Water Source : Public
- Sewer : Public Sewer
Interior Features
- Exterior Property Features : Awning(s),Lighting,Rain Gutters
- Interior Features: Breakfast Bar,Built-in Features,Ceiling Fan(s),Granite Counters,High Ceilings,Pantry,Stone Counters,Recessed Lighting,Primary Suite,Walk-In Closet(s)
- Property Appliances: Dishwasher,Electric Cooktop,Electric Oven,Disposal,Microwave,Refrigerator,Tankless Water Heater
- Fireplace: Family Room,Gas
Cooling Features
- Central Air
- Air Conditioning
Heating Source
- Central,Fireplace(s)
- Has Heating
Fireplace
- Fireplace Features: Family Room,Gas
- Has Fireplace: 1
-
Exterior Features
Building Information
- Year Built: 1985
Exterior Features
- Awning(s),Lighting,Rain Gutters
Security Features
- Carbon Monoxide Detector(s),Smoke Detector(s)
Pool Features
- Fenced,Heated,In Ground,Private
Laundry Features
- Laundry Room
Patio And Porch
- Covered,Deck,Front Porch,Open,Patio
-
Property / Lot Details
Lot Details
- Lot Dimensions Source: Vendor Enhanced
- Lot Size Acres: 1.53
- Lot Size Source: Assessor
- Lot Size Square Feet: 66646
-
Listing Information
Listing Price Information
- Original List Price: 1,599,990
- Listing Contract Date: 2025-01-22
Lease Information
- Listing Agreement: Exclusive Right To Sell
-
Taxes / Assessments
Tax Information
- Parcel Number: 6290112255
-
Virtual Tour, Parking, Multi-Unit Information & Homeowners Association
Garage and Parking
- Garage Description: Direct Access,Driveway,Garage
- Attached Garage: Yes
Homeowners Association
- Association: Yes
- Association Amenities: Call for Rules,Horse Trails,Pet Restrictions,Trail(s)
- Association Fee: 84
- AssociationFee Frequency: Monthly
- Calculated Total Monthly Association Fees: 84
Rental Info
- Lease Term: Negotiable
-
School, Utilities & Location Details
Other Property Info
- Source Listing Status: Active
- Source Neighborhood: SVW - West Simi
- Postal Code Plus 4: 5916
- Directions: From Royal and 1st., South on 1st, east on Mellow Ln, east on Rambling Rd. left on Casual Court.
- Zoning: RL-0.24-H
- Source Property Type: Residential
- Area: SVW - West Simi
- Property SubType: Single Family Residence
Building and Construction
- Property Age: 40
- Common Walls: No Common Walls
- Property Condition: Turnkey
- Structure Type: Single Family Residence
- Year Built Source: Assessor
- Total Square Feet Living: 2339
- Entry Level: 1
- Entry Location: front door
- Levels or Stories: Two
- Building Total Stories: 2
- Structure Type: House
Statistics Bottom Ads 2

Sidebar Ads 1

Learn More about this Property
Sidebar Ads 2

Sidebar Ads 2

Copyright © 2025 by the Multiple Listing Service of the California Regional MLS®. This information is believed to be accurate but is not guaranteed. Subject to verification by all parties. This data is copyrighted and may not be transmitted, retransmitted, copied, framed, repurposed, or altered in any way for any other site, individual and/or purpose without the express written permission of the Multiple Listing Service of the California Regional MLS®. Information Deemed Reliable But Not Guaranteed. Any use of search facilities of data on this site, other than by a consumer looking to purchase real estate, is prohibited.
BuyOwner last updated this listing 02/02/2025 @ 03:06
- MLS: SR25004094
- LISTING PROVIDED COURTESY OF: ,
- SOURCE: CRMLS
is a Home, with 4 bedrooms which is recently sold, it has 2,339 sqft, 66,646 sized lot, and 3 parking. A comparable Home, has bedrooms and baths, it was built in and is located at and for sale by its owner at . This home is located in the city of Simi Valley , in zip code 93065, this Ventura County Home , it is in the Autumn Ridge (377) Subdivision, are nearby neighborhoods.




















































