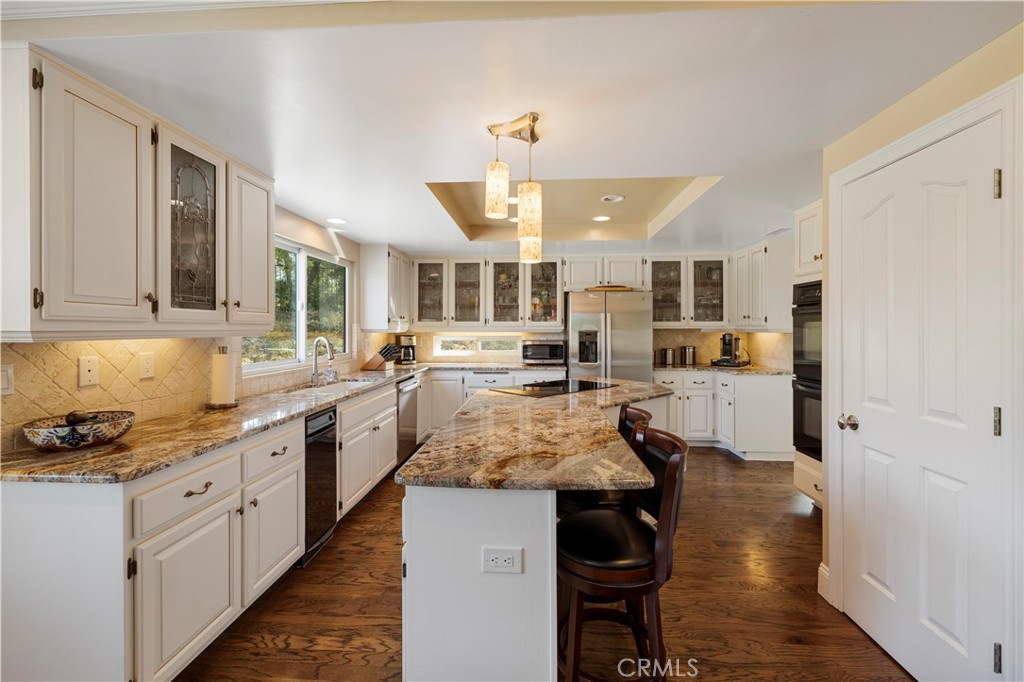Description
Gorgeous views!!! home sits on a .841-acre lot!! rare opportunity to own one of the few custom homes in shadowridge. located on a single loaded street, house is situated on an elevated, private lot with mountain views. new construction anderson composite frame windows and new french doors completed with santa barbara smooth finish stucco in addition to the smooth finish plaster inside the house. total renovations of over $350,000 inside and outside. the foyer entry has hardwood flooring & circular staircase. separate formal living room and dining room with french doors. the downstairs bedroom shares 3/4 bath w/ walk-in shower. the family room includes built-in window seat, fireplace, and wet bar. eat-in kitchen features brazilian granite counter tops, travertine backsplash, refinished cabinets, dutch door, built-in desk, walk-in pantry, and huge center island. master suite has its own private balcony with french doors, remodeled bath including stone fireplace and custom limestone and granite tile. new 5-ton a/c condenser. 800 sq. ft. garage easily fits 3 cars and has additional storage area for work bench and overhead storage. the amazing backyard is fully fenced with flat usable pads already prepped for guest house with water and sewer already installed. the yard is also "pool ready" with a meter, utilities, and pool equipment enclosure already in place. two gas firepits, 8-person jacuzzi and 6-person steam sauna. the backyard patio is designed for entertaining with enormous custom outdoor kitchen with large island including in counter drink cooler with water drain, 5 burner bbq used once, never used restaurant griddle, two burner stovetops, area for two refrigerators, ice maker, deep fryer and a large sink. covered patio with dimmable lighting. new cedar fencing along the driveway and in the enclosed dog run. ocean breezes keep this house cool year-round. low hoa dues! this home is move in ready!!
Property Type
ResidentialCounty
San DiegoStyle
ResidentialAD ID
47960290
Sell a home like this and save $105,401 Find Out How
Property Details
-
Interior Features
Bedroom Information
- Total Bedrooms : 4
Bathroom Information
- Total Baths: 3
- Full Baths: 3
Water/Sewer
- Water Source : Public
- Sewer : Public Sewer
Interior Features
- Interior Features: Bedroom on Main Level
- Fireplace: Family Room,Gas,Wood Burning
Cooling Features
- Central Air
- Air Conditioning
Fireplace
- Fireplace Features: Family Room,Gas,Wood Burning
- Has Fireplace: 1
-
Exterior Features
Building Information
- Year Built: 1989
Pool Features
- None
Laundry Features
- Inside,Laundry Room
-
Property / Lot Details
Lot Details
- Lot Dimensions Source: Vendor Enhanced
- Lot Size Acres: 0.84
- Lot Size Source: Assessor
- Lot Size Square Feet: 36590
-
Listing Information
Listing Price Information
- Original List Price: 1,765,000
- Listing Contract Date: 2024-12-06
Lease Information
- Listing Agreement: Seller Reserved
-
Taxes / Assessments
Tax Information
- Parcel Number: 1831702000
-
Virtual Tour, Parking, Multi-Unit Information & Homeowners Association
Garage and Parking
- Attached Garage: Yes
Homeowners Association
- Association: Yes
- Association Amenities: Management
- Association Fee: 42
- AssociationFee Frequency: Monthly
- Calculated Total Monthly Association Fees: 42
Rental Info
- Lease Term: Negotiable
-
School, Utilities & Location Details
Other Property Info
- Source Listing Status: Active
- Source Neighborhood: 92081 - Vista
- Postal Code Plus 4: 5044
- Directions: Take Lupine Hills to Oak Glen
- Zoning: R1
- Source Property Type: Residential
- Area: 92081 - Vista
- Property SubType: Single Family Residence
Building and Construction
- Property Age: 35
- Common Walls: No Common Walls
- Structure Type: Single Family Residence
- Year Built Source: Public Records
- Total Square Feet Living: 3096
- Entry Level: 1
- Entry Location: 1
- Levels or Stories: Two
- Building Total Stories: 2
- Structure Type: House
Statistics Bottom Ads 2

Sidebar Ads 1

Learn More about this Property
Sidebar Ads 2

Sidebar Ads 2

Copyright © 2024 by the Multiple Listing Service of the California Regional MLS®. This information is believed to be accurate but is not guaranteed. Subject to verification by all parties. This data is copyrighted and may not be transmitted, retransmitted, copied, framed, repurposed, or altered in any way for any other site, individual and/or purpose without the express written permission of the Multiple Listing Service of the California Regional MLS®. Information Deemed Reliable But Not Guaranteed. Any use of search facilities of data on this site, other than by a consumer looking to purchase real estate, is prohibited.
BuyOwner last updated this listing 12/23/2024 @ 09:19
- MLS: OC24245484
- LISTING PROVIDED COURTESY OF: ,
- SOURCE: CRMLS
is a Home, with 4 bedrooms which is for sale, it has 3,096 sqft, 36,590 sized lot, and 3 parking. A comparable Home, has bedrooms and baths, it was built in and is located at and for sale by its owner at . This home is located in the city of Vista , in zip code 92081, this San Diego County Home are nearby neighborhoods.






































































