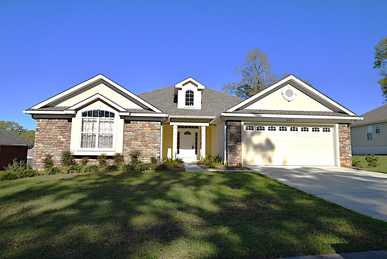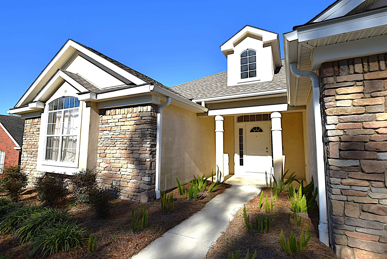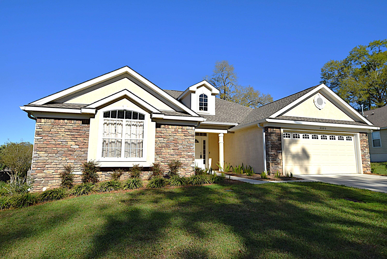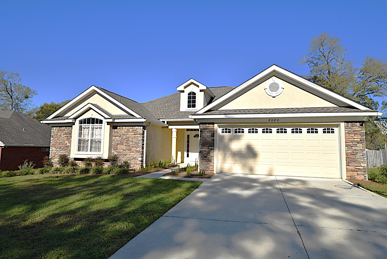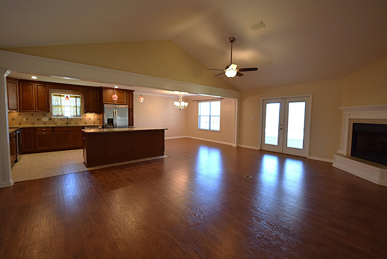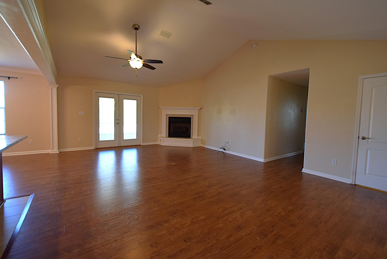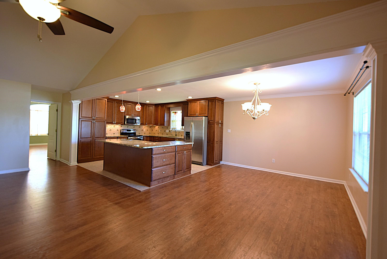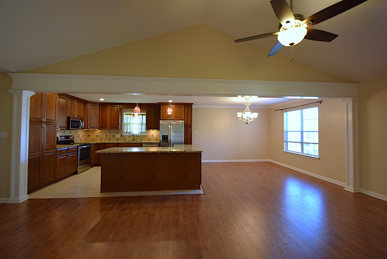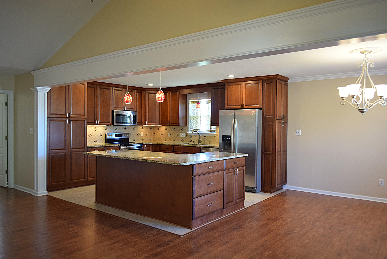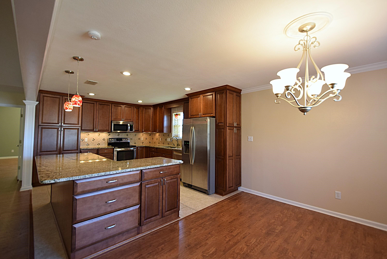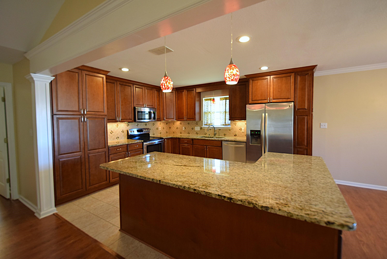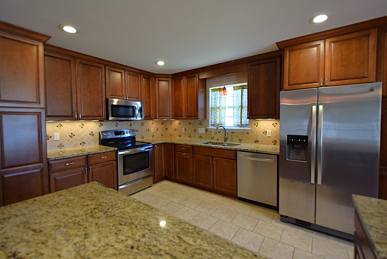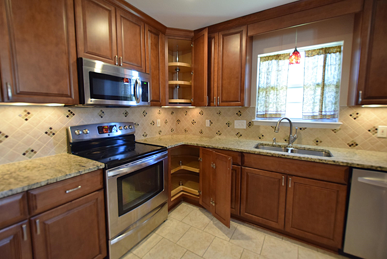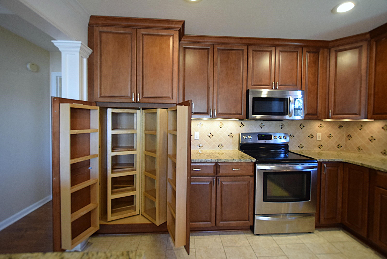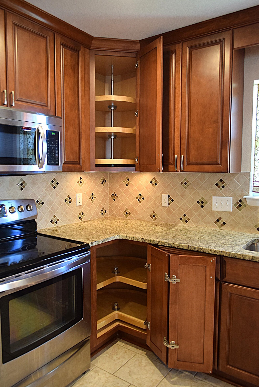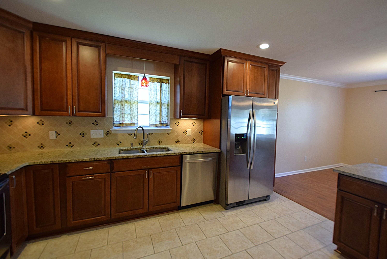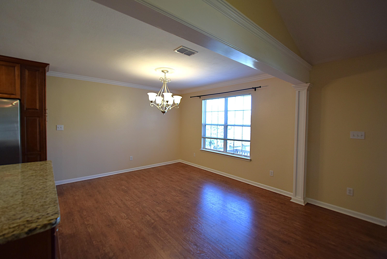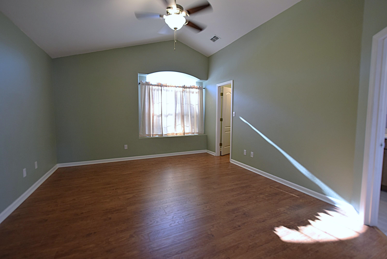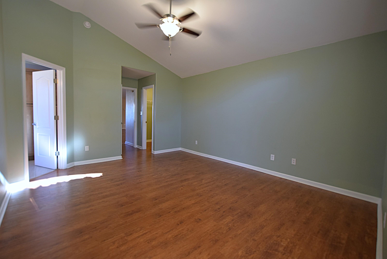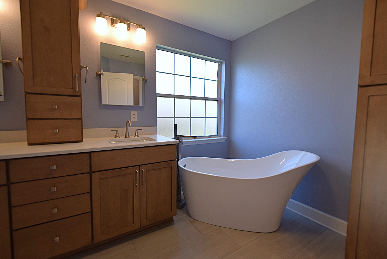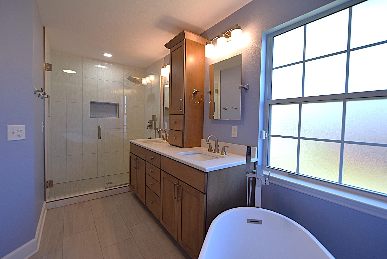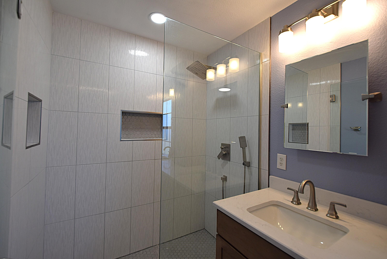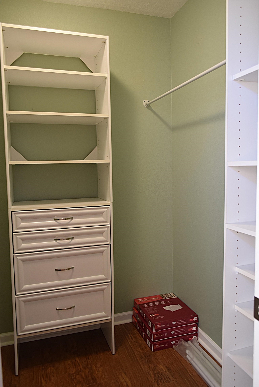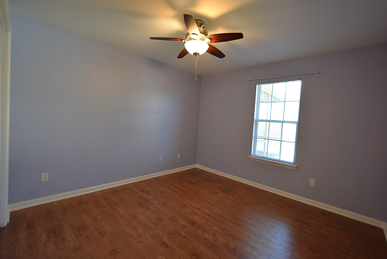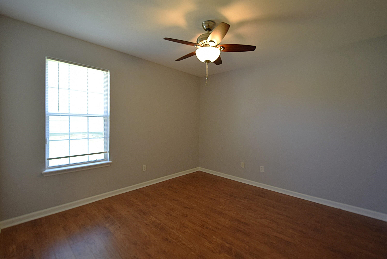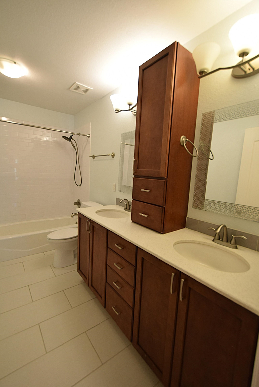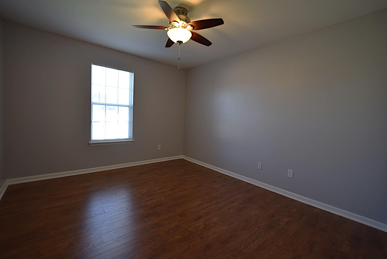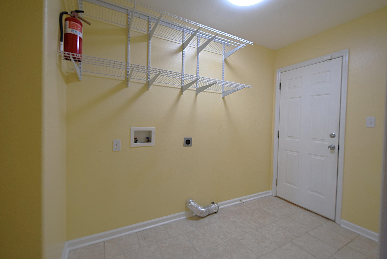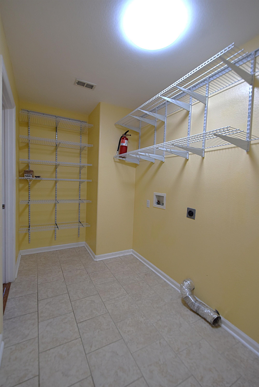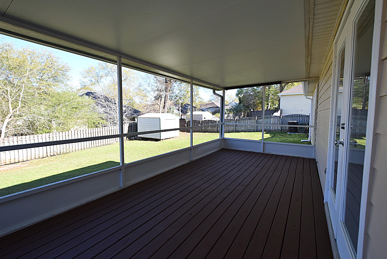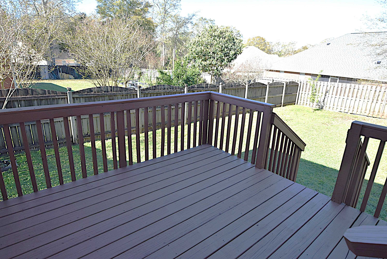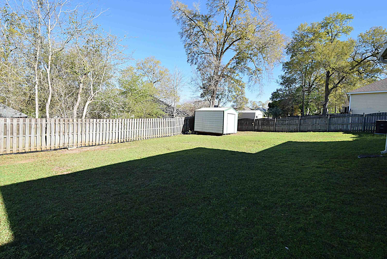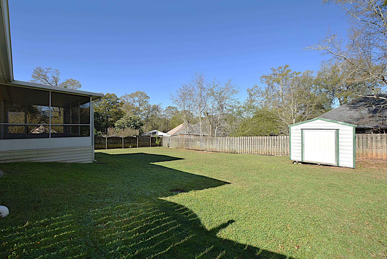Description
Wow! this home is upgraded to the max! super clean 4/2 on over a quarter acre near buck lake elementary in easton glen. fully remodeled kitchen, dining, great room and master bath. open floor plan home a split floor plan, vaulted ceilings, corner fireplace, screen porch overlooking lovely privacy fenced backyard. quiet neighborhood with no through traffic. new in 2021: roof, gutters, water heater and driveway. charming craftsman frontal elevation with a 2 car garage. great room features a vaulted ceiling, new recessed lighting, new paint and a gas burning fireplace. dining room with crown moldings and trim throughout. kitchen features custom kraftmaid cabinetry, granite countertops, large island with bar seating and stainless steel appliances. huge 16'x14' master bedroom with double walk-in closets. master bath showcases double vanities with more high end cabinetry, seamless walk-in glass shower, and a soaking tub with new tile throughout. step out the backdoor onto a 21'x10' screened in porch with additional uncovered deck for grilling and entertaining. over a quarter acre yard with plenty of room for kids and pets to play!
Property Type
ResidentialSubdivision
Easton GlenCounty
LeonStyle
Craftsman,OneStory,TraditionalAD ID
49068007
Sell a home like this and save $26,501 Find Out How
Property Details
-
Interior Features
Bathroom Information
- Total Baths: 2
- Full Baths: 2
Interior Features
- TrayCeilings,GardenTubRomanTub,StallShower,VaultedCeilings,EntranceFoyer,Pantry,SplitBedrooms,WalkInClosets
Flooring Information
- EngineeredHardwood,Tile
Heating & Cooling
- Heating: Central,Electric,Fireplaces,HeatPump
- Cooling: CentralAir,CeilingFans,Electric,HeatPump
-
Exterior Features
Building Information
- Year Built: 2001
-
Property / Lot Details
Lot Information
- Lot Dimensions: 130x95x130x85
Property Information
- Subdivision: Easton Glen
-
Listing Information
Listing Price Information
- Original List Price: $450000
-
Taxes / Assessments
Tax Information
- Annual Tax: $5097
-
Virtual Tour, Parking, Multi-Unit Information & Homeowners Association
Parking Information
- Garage,TwoCarGarage
Homeowners Association Information
- HOA: 110
-
School, Utilities & Location Details
School Information
- Elementary School: BUCK LAKE
- Junior High School: SWIFT CREEK
- Senior High School: LINCOLN
Location Information
- Direction: Either 90E or Bucklake to Pedrick. Right on Easton Glen. Left on Duneagle. Home on the Right.
Statistics Bottom Ads 2

Sidebar Ads 1

Learn More about this Property
Sidebar Ads 2

Sidebar Ads 2

BuyOwner last updated this listing 04/05/2025 @ 02:13
- MLS: 383584
- LISTING PROVIDED COURTESY OF: Jennifer Patty, BestSellers Realty, Inc.
- SOURCE: TBRMLS
is a Home, with 4 bedrooms which is recently sold, it has 1,926 sqft, 1,926 sized lot, and 2 parking. are nearby neighborhoods.


