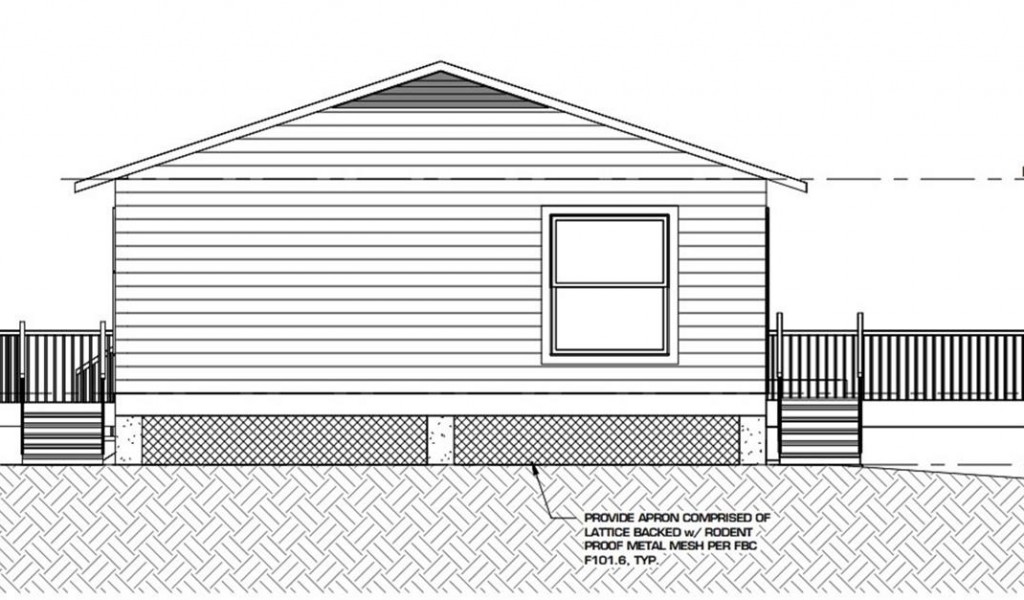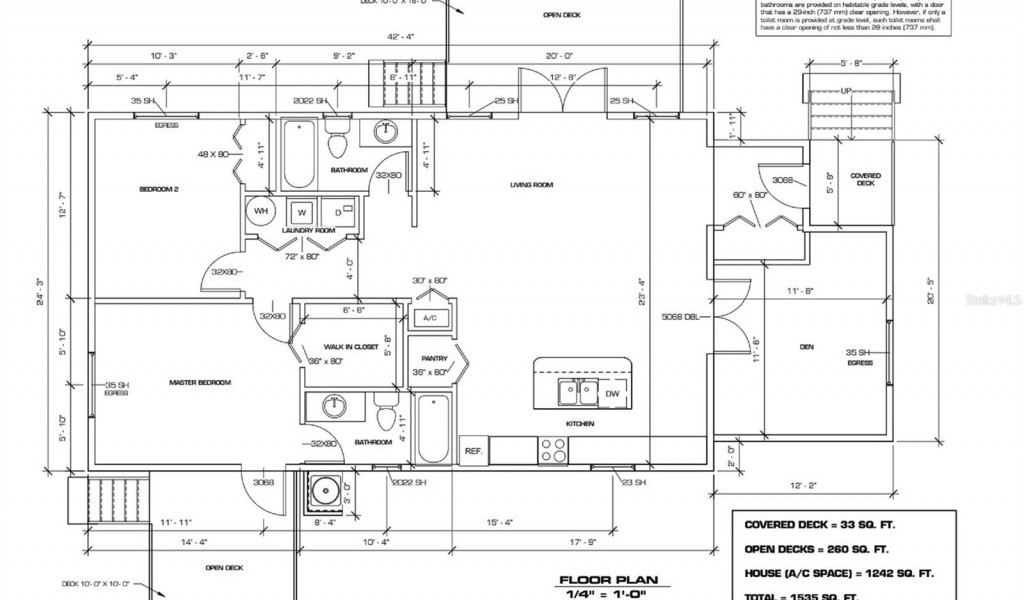Description
Under construction. new construction. construction started and expected to be completed in mid to late summer.
Property Type
ResidentialSubdivision
Ogburns T B Add To Town Of OspreyCounty
SarasotaStyle
Elevated,FloridaAD ID
45004215
Sell a home like this and save $19,901 Find Out How
Property Details
-
Interior Features
Bedroom Information
- Total Bedroom: 3
Bathroom Information
- Total Baths: 2
- Full Baths: 2
Interior Features
- Ceiling Fans(s), Kitchen/Family Room Combo, Open Floorplan
- Roof: Shingle
- Appliances: Range, Refrigerator
Roofing Information
- Shingle
Flooring Information
- Flooring: Carpet
- Construction Materials: Cement Siding, Wood Frame
Heating & Cooling
- Heating: Central
- Cooling: Central Air
- WaterSource: Public
-
Exterior Features
Building Information
- Year Built: 2023
Exterior Features
- Private Mailbox
- Construction Materials: Cement Siding, Wood Frame
- Foundation Details: Crawlspace, Pillar/Post/Pier
-
Property / Lot Details
Lot Information
- Lot Dimensions: 113X51
- Lot Description: Cleared, Corner Lot, In County, Landscaped, Near Marina
- Lot Square Feet: 5916
- Lot Acres: 0.13
Property Information
- Property Type: Residential
- Sub Type: Single Family Residence
- Style: Elevated, Florida
-
Listing Information
Listing Price Information
- Original List Price: $389000
-
Taxes / Assessments
Tax Information
- Annual Tax: $606.19
- Tax Year: 2022
- Parcel Number: 0143100041
-
School, Utilities &Location Details
School Information
- Elementary School: Laurel Nokomis Elementary
- Junior High School: Laurel Nokomis Middle
- Senior High School: Venice Senior High
Utility Information
- Cable Available, Electricity Connected, Water Connected
Location Information
- Subdivision: OGBURNS T B ADD TO TOWN OF OSPREY
- City: OSPREY
- Direction: From route 41 in Osprey head east on Bay St. and turn Left on Patterson Ave. The property is on the corner of Patterson Ave and E. Oak St
Statistics Bottom Ads 2

Sidebar Ads 1

Learn More about this Property
Sidebar Ads 2

Sidebar Ads 2

Disclaimer: The information being provided by MFRMLS (My Florida Regional MLS DBA Stellar MLS) is for the consumer's personal,
non-commercial use and may not be used for any purpose other than to identify
prospective properties consumer may be interested in purchasing. Any information
relating to real estate for sale referenced on this web site comes from the
Internet Data Exchange (IDX) program of the MFRMLS (My Florida Regional MLS DBA Stellar MLS). ByOwner.com is not a
Multiple Listing Service (MLS), nor does it offer MLS access. ByOwner.com is a
broker participant of MFRMLS (My Florida Regional MLS DBA Stellar MLS). This web site may reference real estate
listing(s) held by a brokerage firm other than the broker and/or agent who owns
this web site.
Properties displayed may be listed or sold by various participants in the MLS
BuyOwner last updated this listing Wed Apr 16 2025
- MLS: MFRC7479842
- LISTING PROVIDED COURTESY OF: ,
- SOURCE: MFRMLS (My Florida Regional MLS DBA Stellar MLS)
is a Home, with 3 bedrooms which is for sale, it has 1,242 sqft, 0 sized lot, and 0 parking. are nearby neighborhoods.















