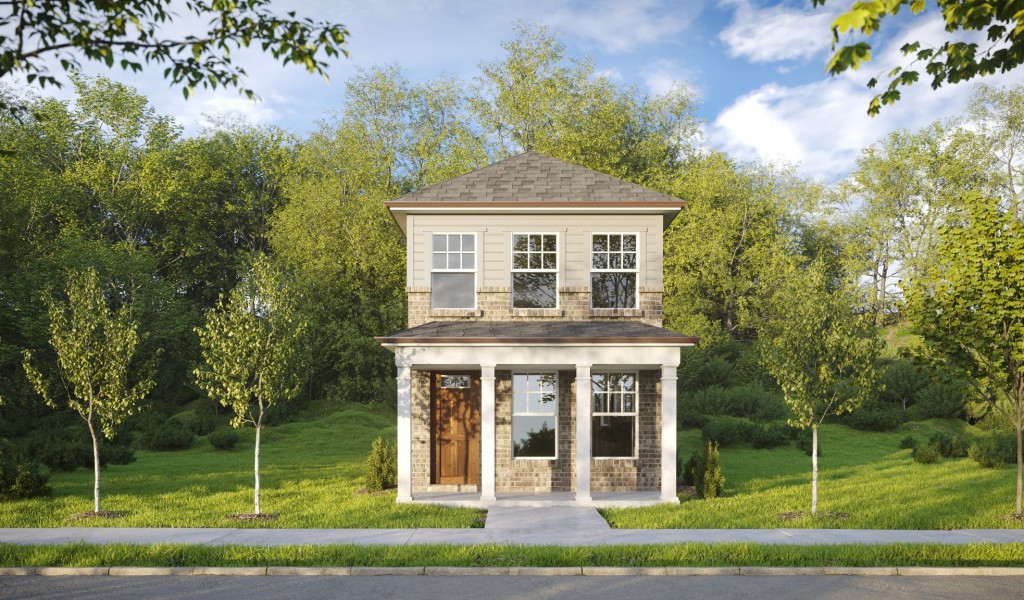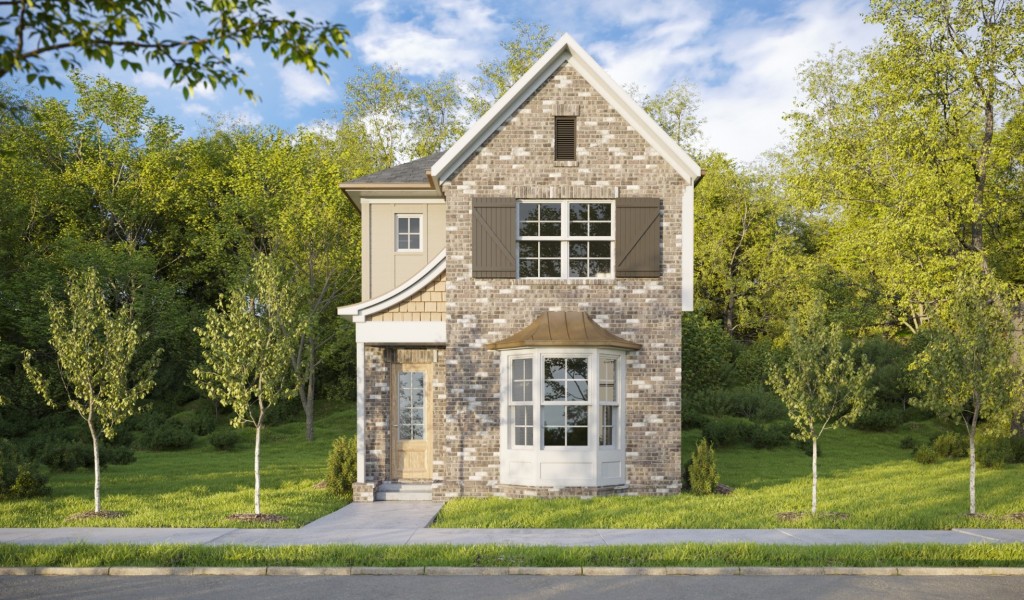Description
The ellersly in kingston springs is pre-selling now from the low to high $400s! four lots are left in phase i! choose from one of nine floorplans! our homes range from 1480 to 2480 sq. ft., 3 - 4 bedrooms and 2.5 - 3 bathrooms. all dalamar homes feature open concept living;10-foot first floor ceilings; 7-1/4" baseboards on the first floor; gorgeous archways throughout; rounded drywall corners; and trey ceilings in the master bedrooms. then choose the finishes for the exterior and the interior, making it your own custom home! you can opt to purchase and add on a garage apt.; loft above the garage and/or a martini deck w/loft above the garage. all photos are renderings or of previously built dalamar homes. come visit me at our model in hamlet at carothers crossing in lavergne to see what we offer!
Property Type
ResidentialSubdivision
EllerslyCounty
Cheatham CountyStyle
ResidentialAD ID
44291184
Sell a home like this and save $24,275 Find Out How
Property Details
-
Interior Features
Bedroom Information
- Total Bedroom: 4
Bathroom Information
- Total Baths: 4
- Full Baths: 2
- Half Baths: 2
Interior Features
- Appliances: Dishwasher, Disposal, Microwave
Flooring Information
- Flooring: Carpet, Laminate, Tile
- Construction Materials: Hardboard Siding, Stone
Heating & Cooling
- Heating: Central, Electric
- Cooling: Central Air, Electric
- WaterSource: Public
-
Exterior Features
Building Information
- Year Built: 2023
-
Property / Lot Details
Lot Information
- Lot Size Area: 0.16
- Lot Acres: 0.16
Property Information
- Property Type: Residential
- Sub Type: Single Family Residence
-
Listing Information
Listing Price Information
- Original List Price: $440900
-
Taxes / Assessments
Tax Information
- Annual Tax: $1
-
Virtual Tour, Parking, Multi-Unit Information & Homeowners Association
Parking Information
- Attached Garage: 1
- Total Parking: 2
- Attached - Front
Homeowners Association Information
- Included Fees: Maintenance Grounds
- HOA: 50 Monthly
-
School, Utilities &Location Details
School Information
- Elementary School: Kingston Springs Elementary
- Junior High School: Harpeth Middle School
- Senior High School: Harpeth High School
Utility Information
- Electricity Available, Water Available
Location Information
- Subdivision: Ellersly
- City: Kingston Springs
- Direction: Take I-40W to Exit 188, Kingston Springs/Ashland City; turn right on Luyben Hills Road; in 0.2 miles turn left onto W Kingston Springs Rd.; in 1.3 miles turn right on N Main St.; in 100 feet turn left onto Park Street; take 1st street on left. Straight.
Statistics Bottom Ads 2

Sidebar Ads 1

Learn More about this Property
Sidebar Ads 2

Sidebar Ads 2

Disclaimer: The information being provided by REALTRAC (RT RealTracs) is for the consumer's personal,
non-commercial use and may not be used for any purpose other than to identify
prospective properties consumer may be interested in purchasing. Any information
relating to real estate for sale referenced on this web site comes from the
Internet Data Exchange (IDX) program of the REALTRAC (RT RealTracs). ByOwner.com is not a
Multiple Listing Service (MLS), nor does it offer MLS access. ByOwner.com is a
broker participant of REALTRAC (RT RealTracs). This web site may reference real estate
listing(s) held by a brokerage firm other than the broker and/or agent who owns
this web site.
Properties displayed may be listed or sold by various participants in the MLS
BuyOwner last updated this listing Fri Oct 04 2024
- MLS: RTC2539717
- LISTING PROVIDED COURTESY OF: ,
- SOURCE: REALTRAC (RT RealTracs)
is a Home, with 4 bedrooms which is recently sold, it has 2,250 sqft, 0 sized lot, and 2 parking. A comparable Home, has bedrooms and baths, it was built in and is located at and for sale by its owner at . This home is located in the city of Kingston Springs , in zip code 37082, this Cheatham County County Home , it is in the Ellersly Subdivision, are nearby neighborhoods.











