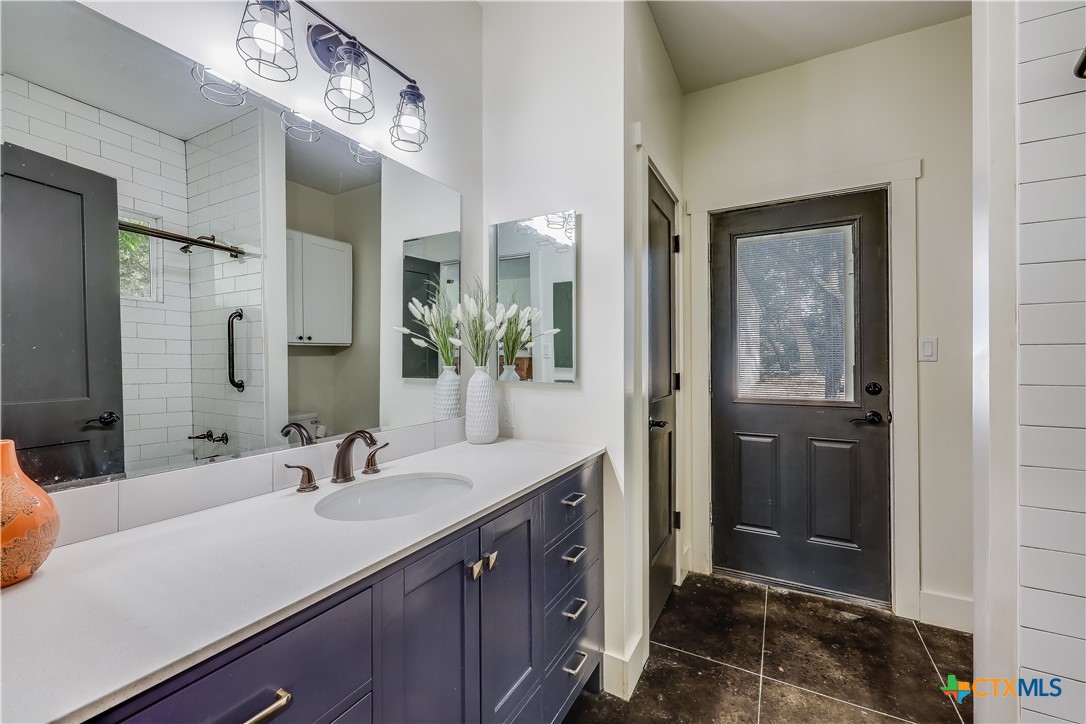Description
Property Type
ResidentialCounty
TravisStyle
ResidentialAD ID
48008445
Sell a home like this and save $59,495 Find Out How
Property Details
Statistics Bottom Ads 2

Sidebar Ads 1

Learn More about this Property
Sidebar Ads 2

Sidebar Ads 2

BuyOwner last updated this listing 01/22/2025 @ 04:53
- MLS: 564442
- LISTING PROVIDED COURTESY OF: ,
- SOURCE: Trestle Miami
is a Home, with 5 bedrooms which is for sale, it has 2,540 sqft, 2,540 sized lot, and 3 parking. are nearby neighborhoods.










































