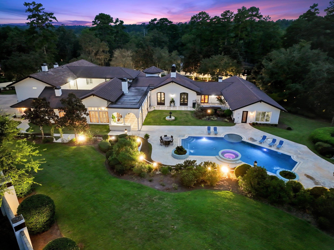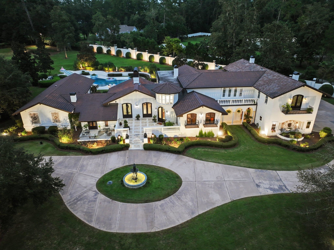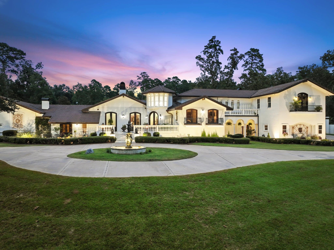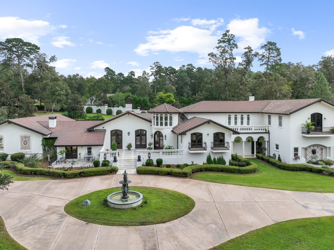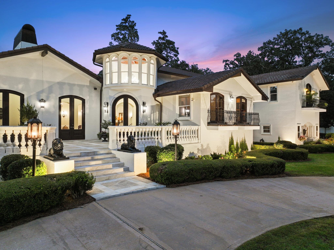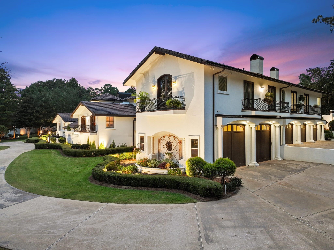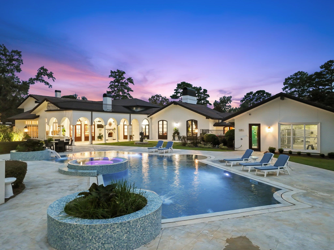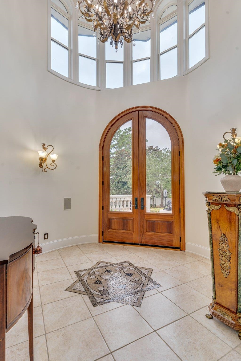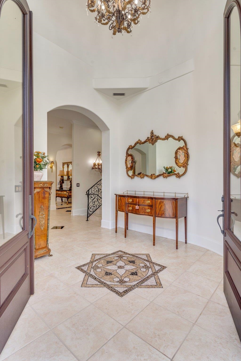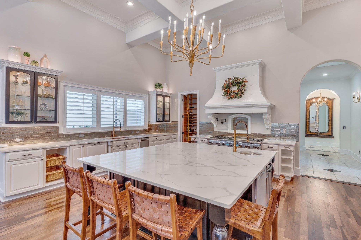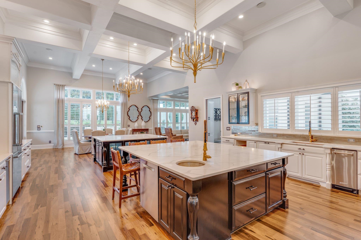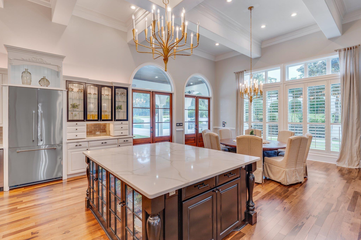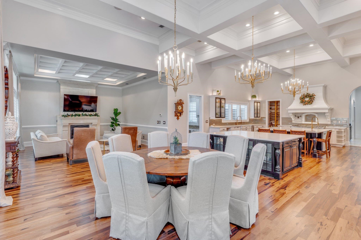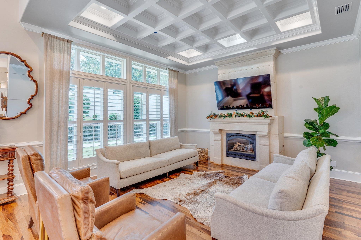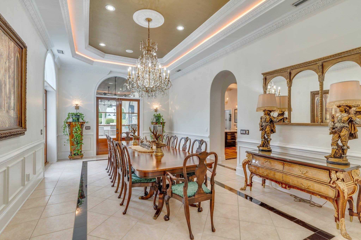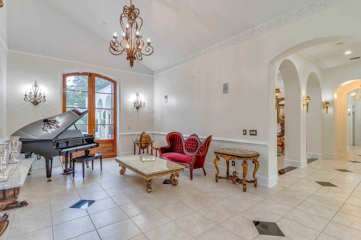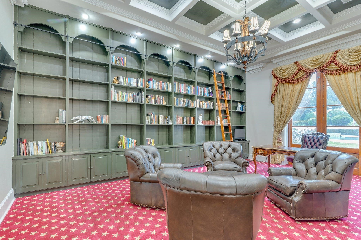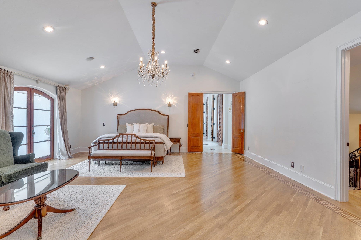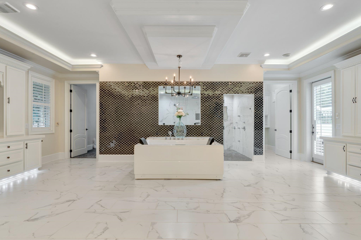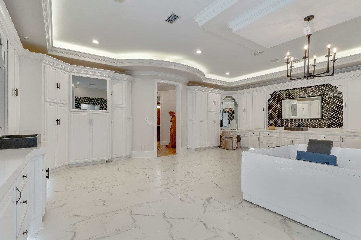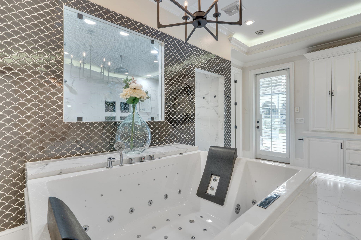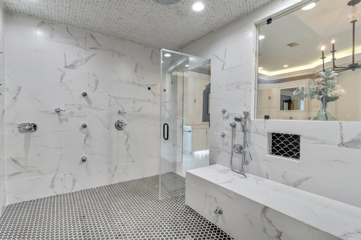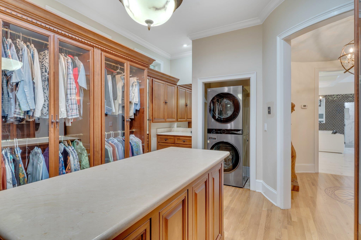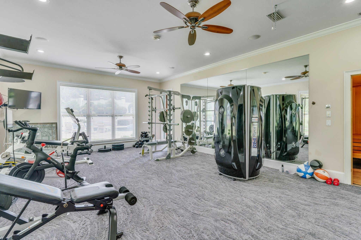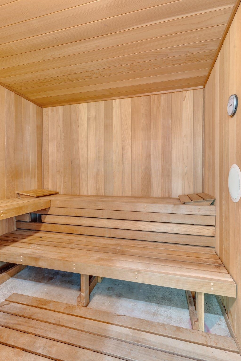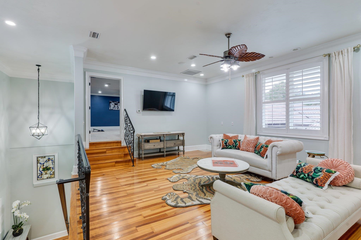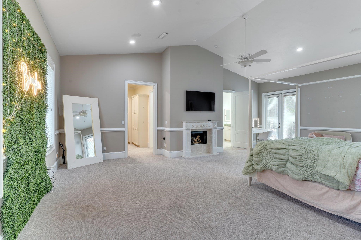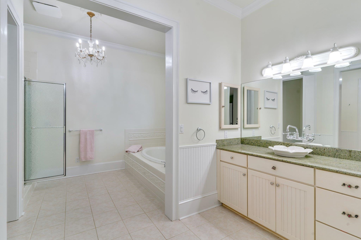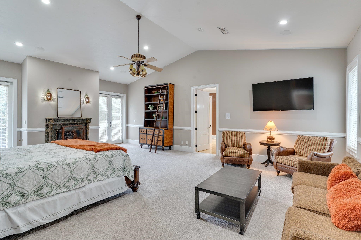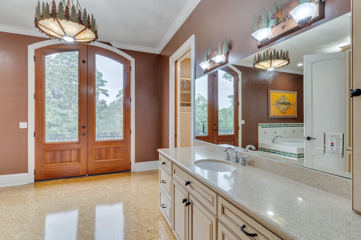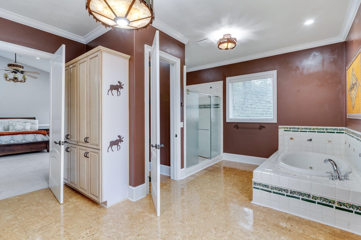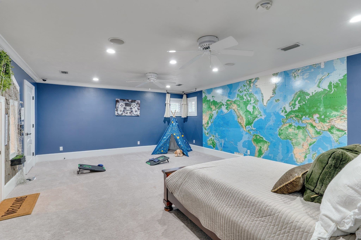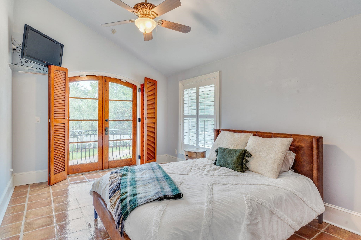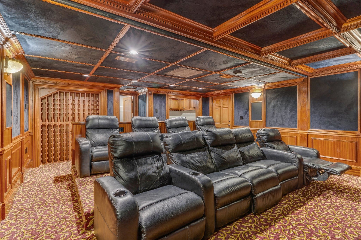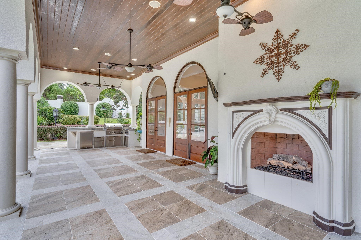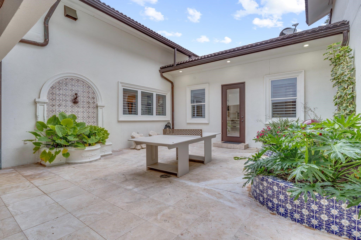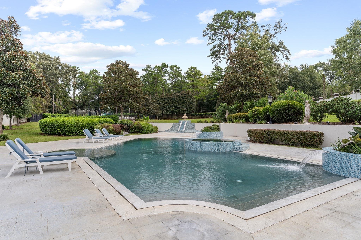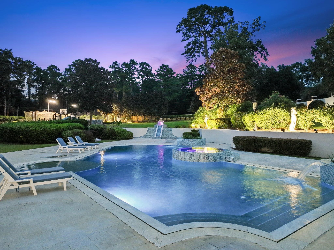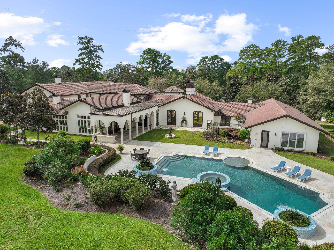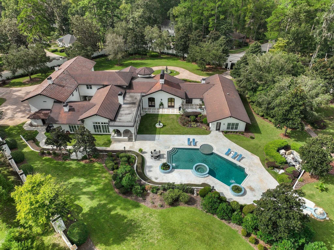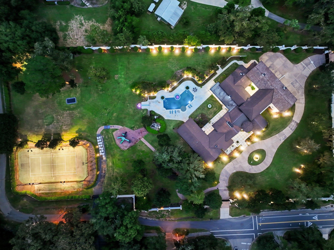Description
Exclusive in-town estate situated on nearly 4 acres in the heart of town, offering resort-style living with a movie theater, gym, infinity-edge pool, tennis and basketball courts, chipping and putting area, and batting cage, in the comfort of your own backyard. situated less than five minutes from tmh and just a few miles from the capitol, this home is conveniently located to many amenities. fully enclosed and gated for privacy, it boasts 6 bedrooms, 5 full baths, and 3 half baths. the expansive chef’s kitchen is a culinary dream, equipped with top-of-the-line appliances and two islands, and opens to living and dining areas, highlighted by a coffered ceiling and seamlessly connects to a gorgeous patio featuring a gas fireplace and summer kitchen with new appliances. an adjacent formal dining room is perfect for entertaining family and guests, while an executive-style office features built-in floor-to-ceiling shelving and a stunning custom stone fireplace. the spacious primary suite includes a private office, impressive double closets with laundry, a professional gym with sauna and private patio with jacuzzi. the recently renovated bath is a spa-like retreat, featuring a large steam shower and jetted tub. upstairs, you’ll find a guest retreat, perfect for kids, complete with a living and entertainment area, surrounded by large bedroom suites, each with vaulted ceilings, ensuite bathrooms, and walk in closets. additional features include new flooring flooring, soaring ceilings, whole home generator, beautiful fixtures, stunning landscape lighting and so much more. experience unparalleled luxury and comfort in this remarkable property!
Property Type
ResidentialCounty
LeonStyle
TwoStory,TraditionalAD ID
49133733
Sell a home like this and save $173,501 Find Out How
Property Details
-
Interior Features
Bathroom Information
- Total Baths: 8
- Full Baths: 5
- Half Baths: 3
Interior Features
- WetBar,TrayCeilings,GardenTubRomanTub,HighCeilings,HotTubSpa,JettedTub,Sauna,StallShower,VaultedCeilings,CentralVacuum,EntranceFoyer,PrimaryDownstairs,Pantry,SplitBedrooms,WalkInClosets
Flooring Information
- Carpet,EngineeredHardwood,Hardwood,Tile
Heating & Cooling
- Heating: Central,Electric,Fireplaces
- Cooling: CentralAir,CeilingFans,Electric
-
Exterior Features
Building Information
- Year Built: 2003
Exterior Features
- FullyFenced,SprinklerIrrigation,OutdoorKitchen
-
Property / Lot Details
Lot Information
- Lot Dimensions: 283x566x254x567
Property Information
- Subdivision: -
-
Listing Information
Listing Price Information
- Original List Price: $2900000
-
Taxes / Assessments
Tax Information
- Annual Tax: $47605
-
Virtual Tour, Parking, Multi-Unit Information & Homeowners Association
Parking Information
- ThreeCarGarage,ThreeOrMoreSpaces
-
School, Utilities & Location Details
School Information
- Elementary School: Kate Sullivan Elementary
- Junior High School: COBB
- Senior High School: LEON
Location Information
- Direction: Centerville Road, Left on Woodgate Way, Right on Noble- will dead end into front gate of the house
Statistics Bottom Ads 2

Sidebar Ads 1

Learn More about this Property
Sidebar Ads 2

Sidebar Ads 2

BuyOwner last updated this listing 03/31/2025 @ 20:16
- MLS: 383743
- LISTING PROVIDED COURTESY OF: Molly Corder, Hill Spooner & Elliott Inc
- SOURCE: TBRMLS
is a Home, with 6 bedrooms which is for sale, it has 11,464 sqft, 11,464 sized lot, and 3 parking. are nearby neighborhoods.


