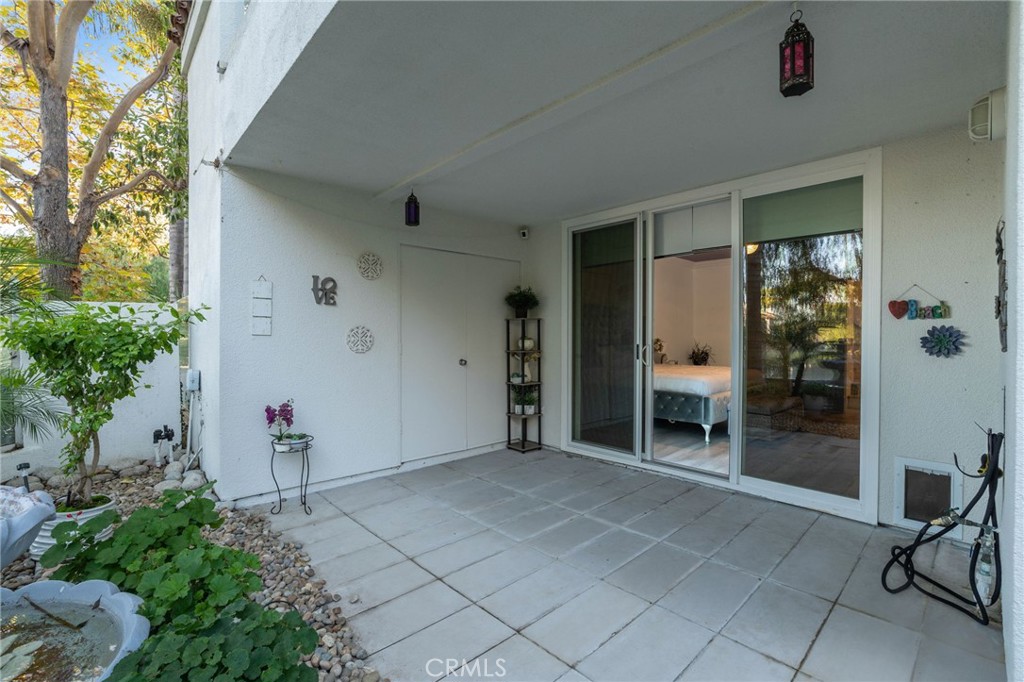Description
Welcome to a masterfully reimagined townhome situated within the enchanting seven-mile enclave of dana point. this luxurious retreat marries coastal elegance with modern sophistication, providing an oasis of tranquility in an exclusive gated community. from the moment you enter, you're embraced by the shimmering glow of crystal fixtures, offering a touch of timeless elegance and setting the stage for what lies beyond.
picture yourself entering the home, where a mesmerizing mosaic fireplace warmly welcomes you, serving as the striking centerpiece of your entryway. the heart of the home, the kitchen, is a culinary artist's dream, featuring sleek new appliances and lustrous quartz countertops that gleam under refined lighting—creating the perfect harmony for delightful creations and gatherings.
flow seamlessly over stunning flooring that guides you through a sanctuary of relaxation. each carefully curated bathroom whispers luxury, but none more so than the master suite's private spa-like retreat. here, indulge in long soaks in your opulent tub, amidst a setting designed for all your pampering desires. your master closet, a marvel of organization with its california closet system, awaits to elegantly house your wardrobe.
outside, step into your personal eden—a tranquil garden haven that invites moments of peace and introspection. as the sun sets, wander to the community spa, where the evening sky unfurls a tapestry of vibrant twilight hues—a breathtaking backdrop for your nightly unwinding.
situated near iconic landmarks such as the waldorf astoria, ritz-carlton, and dana point harbor, with the added allure of salt creek beach just a short distance away, this home offers a lifestyle enveloped in luxury. the extensive 500 million harbor renovations at dana point harbor promise even greater amenities and value, making this an exceptional opportunity for discerning buyers. welcome to a life where comfort and grandeur align seamlessly. discover the joy of living in this prestigious coastal retreat, and let it become your sanctuary. find joy where you live.
Property Type
ResidentialCounty
OrangeStyle
MediterraneanAD ID
48039528
Sell a home like this and save $65,501 Find Out How
Property Details
-
Interior Features
Bedroom Information
- Total Bedrooms : 3
Bathroom Information
- Total Baths: 3
- Full Baths: 1
- Half Baths: 1
Water/Sewer
- Sewer : Public Sewer
Interior Features
- Interior Features: Breakfast Bar,Ceiling Fan(s),Crown Molding,Eat-in Kitchen,Quartz Counters,Primary Suite,Utility Room,Walk-In Closet(s)
- Property Appliances: Dishwasher,Gas Cooktop,Gas Oven,Microwave,Trash Compactor,Water Heater
- Fireplace: Family Room
- Flooring: Vinyl
Cooling Features
- Central Air
- Air Conditioning
Heating Source
- Baseboard,Fireplace(s)
- Has Heating
Fireplace
- Fireplace Features: Family Room
- Has Fireplace: 1
-
Exterior Features
Building Information
- Year Built: 1988
Security Features
- Security Gate,Gated Community,Security Lights
Accessibility Features
- Parking
Pool Features
- Association,In Ground
Laundry Features
- Inside
Patio And Porch
- Patio,Tile
-
Property / Lot Details
Lot Details
- Lot Dimensions Source: Vendor Enhanced
- Lot Size Source: Vendor Enhanced
-
Listing Information
Listing Price Information
- Original List Price: 1,100,000
- Listing Contract Date: 2024-12-12
Lease Information
- Listing Agreement: Exclusive Right To Sell
-
Taxes / Assessments
Tax Information
- Parcel Number: 93947198
-
Virtual Tour, Parking, Multi-Unit Information & Homeowners Association
Garage and Parking
- Garage Description: Driveway,Garage
- Attached Garage: Yes
Homeowners Association
- Association: Yes
- Association Amenities: Clubhouse,Fitness Center,Fire Pit,Insurance,Maintenance Front Yard,Pet Restrictions,Spa/Hot Tub,Trash
- Association Fee: 609
- AssociationFee Frequency: Monthly
- Calculated Total Monthly Association Fees: 609
Rental Info
- Lease Term: Negotiable
-
School, Utilities & Location Details
Other Property Info
- Source Listing Status: Active Under Contract
- Source Neighborhood: DH - Dana Hills
- Directions: Golden Lantern and Camino Del Avion
- Source Property Type: Residential
- Area: DH - Dana Hills
- Property SubType: Condominium
Building and Construction
- Property Age: 37
- Common Walls: 1 Common Wall
- Property Condition: Turnkey
- Structure Type: Condominium
- Year Built Source: Public Records
- Total Square Feet Living: 1878
- Entry Level: 1
- Entry Location: Main
- Property Attached: Yes
- Levels or Stories: Two
- Building Total Stories: 2
- Structure Type: House
Statistics Bottom Ads 2

Sidebar Ads 1

Learn More about this Property
Sidebar Ads 2

Sidebar Ads 2

Copyright © 2025 by the Multiple Listing Service of the California Regional MLS®. This information is believed to be accurate but is not guaranteed. Subject to verification by all parties. This data is copyrighted and may not be transmitted, retransmitted, copied, framed, repurposed, or altered in any way for any other site, individual and/or purpose without the express written permission of the Multiple Listing Service of the California Regional MLS®. Information Deemed Reliable But Not Guaranteed. Any use of search facilities of data on this site, other than by a consumer looking to purchase real estate, is prohibited.
BuyOwner last updated this listing 01/22/2025 @ 18:58
- MLS: OC24242250
- LISTING PROVIDED COURTESY OF: ,
- SOURCE: CRMLS
is a Home, with 3 bedrooms which is recently sold, it has 1,878 sqft, 1,878 sized lot, and 2 parking. A comparable Home, has bedrooms and baths, it was built in and is located at and for sale by its owner at . This home is located in the city of Dana Point , in zip code 92629, this Orange County Home , it is in the Silvertide (BST) Subdivision, are nearby neighborhoods.




















































