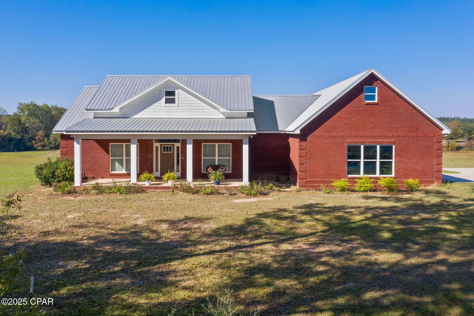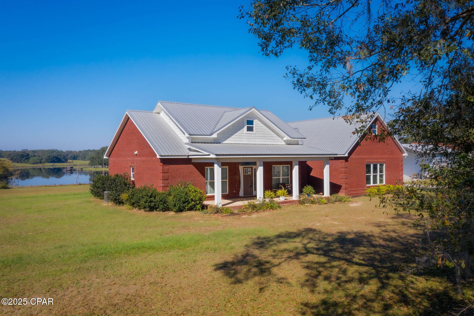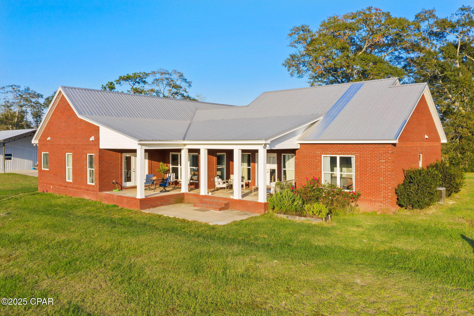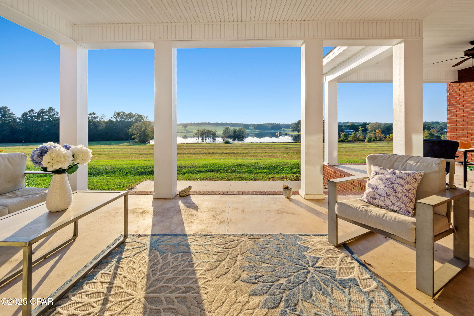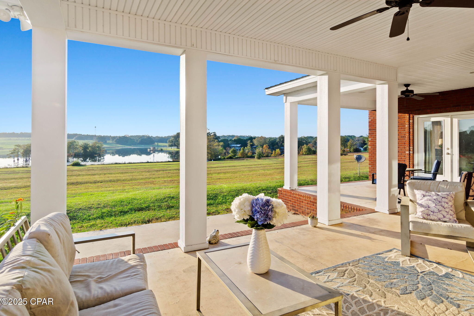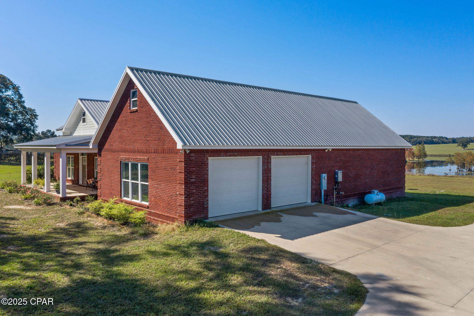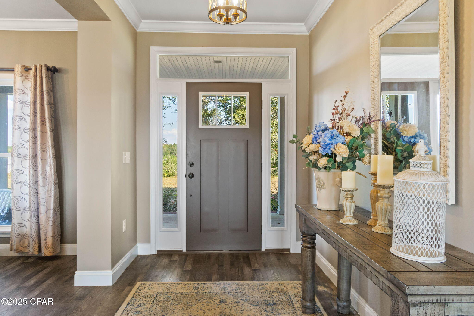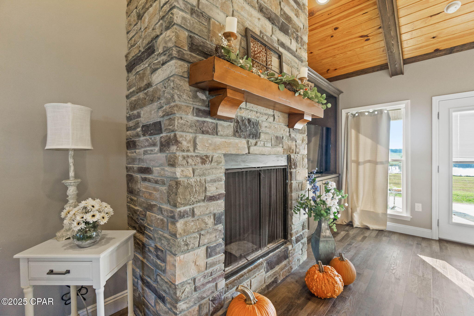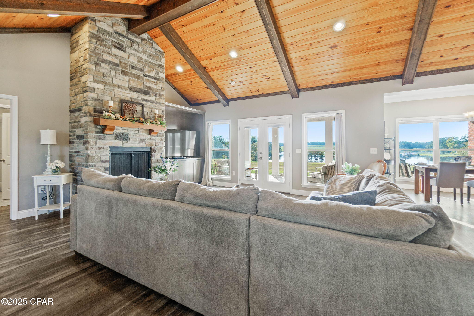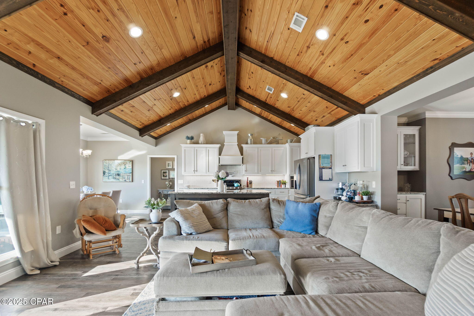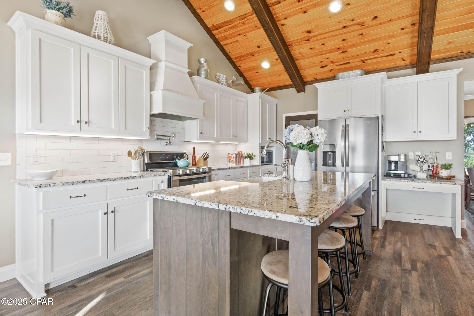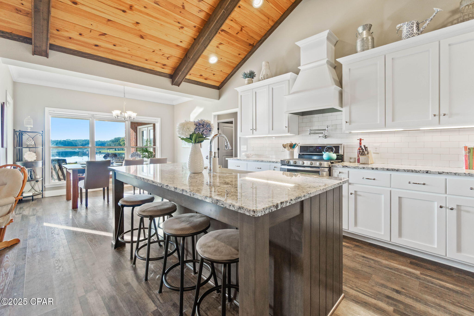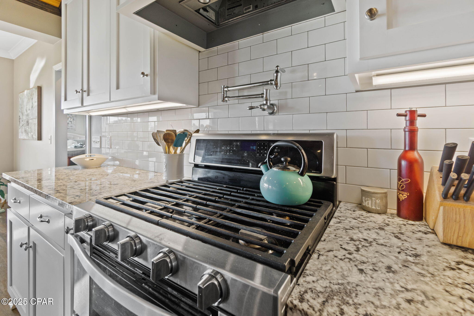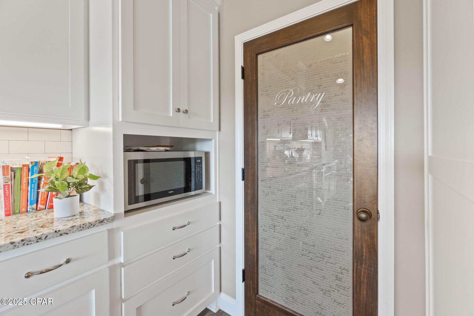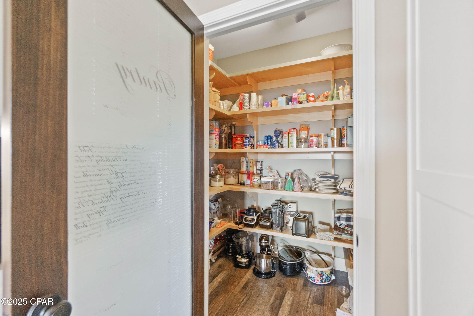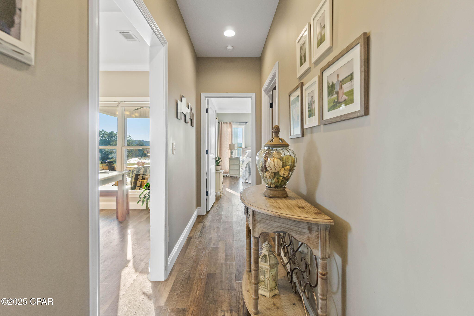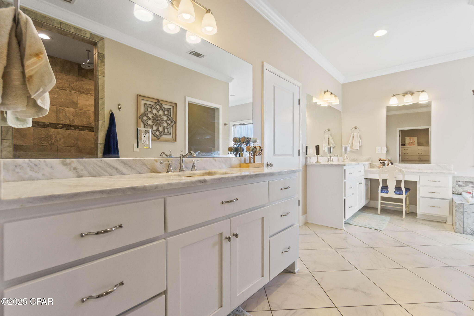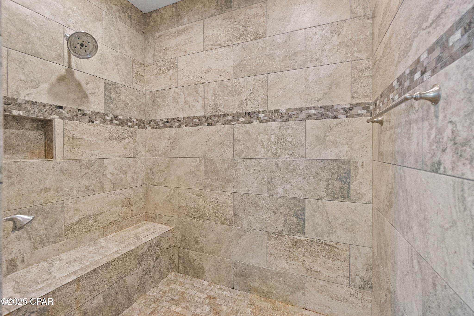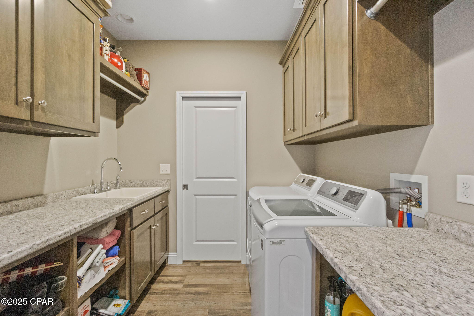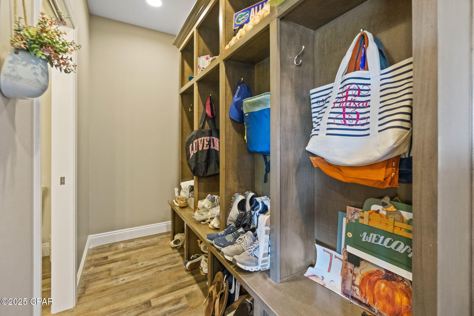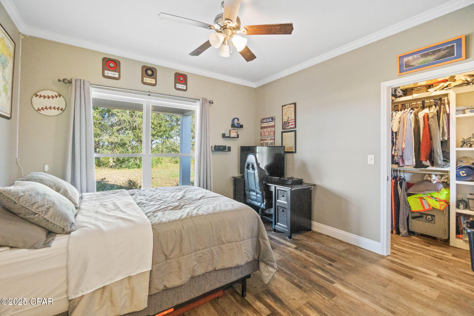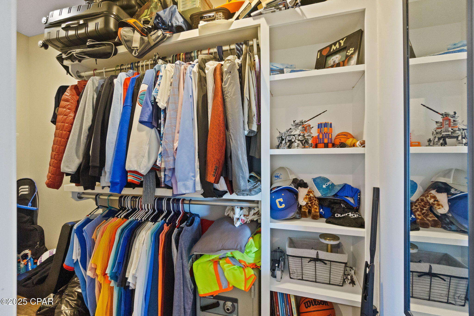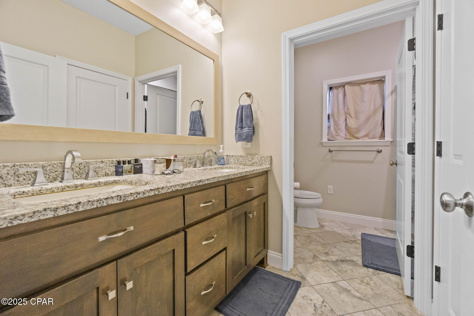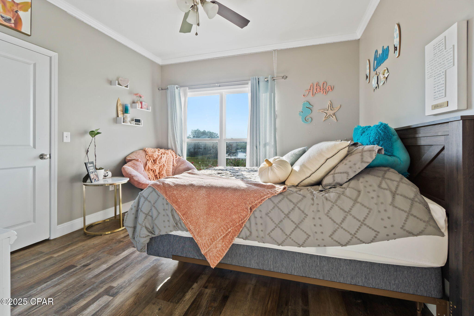Description
Welcome to paradise on russ lake estates! this exquisitely designed 3 bedroom/2.5 bath brick home sits on 3.45 grassy acres with a full lake view and approximately 300 feet of water frontage on the back side of the property. built in 2019, this home features modern amenities and a neutral color palette that is woven beautifully throughout the interior. this home has 9 foot ceilings; water-resistant laminate floors throughout (with the exception of tile in the bathrooms); an open concept living room, dining room, and kitchen; a split bedroom plan for privacy; and spectacular lake views from all rooms on the rear side of the home.the living room features a stacked stone, custom-built fireplace, a built-in tv cabinet; vaulted ceilings made of tongue-in-groove pine and walnut stained beams; a stacked stone interior column for added elegance; recessed lighting; french doors to the back porch; and large windows which flood the space with abundant natural light. the kitchen features a large island, granite countertops, white custom cabinetry with under-lighting, a farmhouse sink, stainless appliances, a gas stove with pot filler, a walk-in pantry, and a built-in desk area. there is a formal dining room next to the living room and a breakfast area off of the kitchen as well.the 14x16 master suite, with french doors to the back porch, has a breathtaking ensuite that showcases a double sink vanity, a built-in dressing vanity, a soaking tub, a custom tile walk-in shower, and a 9x11 walk-in closet with custom shelves and two chests of drawers. the other two bedrooms feature walk-in closets with custom shelving, and the guest bathroom has a double vanity, linen closet, and a separate door to the bathroom/shower.the laundry/utility room is spacious with built-in cabinetry for extra storage, a large utility sink, and counters for folding laundry. a mudroom next to the garage has a built-in cabinet for coats, shoes, and bags and a half bath. the 25x28 two-car garage is larger than the standard size and has plenty of extra space for supplies. it also has a separate storage room and there is attic access with additional storage as well. a gas tankless water heater is located right outside of the garage area. with over 1500 additional square feet of unheated covered space encompassing a front porch, back porch and patio, and a two-car garage, there is plenty of space for relaxing and entertaining as well as ample paved parking for friends and family. additional features on the property include a fire pit area for enjoying cool, crisp nights under the stars and a metal barn with a concrete floor, which has an insulated, enclosed area with a single roll up door and a covered lean-to area. the entire parcel is also fenced on both sides down to the water. this picturesque property on russ lake is a wonderful home to raise a family, retire peacefully, or just to bask in and enjoy the fruits of your labor while watching the sunsets over the lake. don't miss out on your chance to own this beautifully crafted home.
Property Type
ResidentialCounty
HolmesStyle
TraditionalAD ID
49151838
Sell a home like this and save $32,351 Find Out How
Property Details
-
Interior Features
Bathroom Information
- Total Baths: 3
- Full Baths: 2
- Half Baths: 1
Interior Features
- BeamedCeilings,CathedralCeilings,Fireplace,KitchenIsland,Pantry,RecessedLighting
- Roof: Metal
Roofing Information
- Metal
Heating & Cooling
- Heating: Central,Fireplaces
- Cooling: CentralAir,CeilingFans
-
Exterior Features
Building Information
- Year Built: 2019
Exterior Features
- Columns,FirePit
-
Property / Lot Details
Lot Information
- Lot Dimensions: 300x480x307x550
- Lot Description: Cleared,Landscaped,Waterfront
Property Information
- Subdivision: Russ Lake Estates
-
Listing Information
Listing Price Information
- Original List Price: $547500
-
Taxes / Assessments
Tax Information
- Annual Tax: $2508
-
Virtual Tour, Parking, Multi-Unit Information & Homeowners Association
Parking Information
- Attached,Driveway,Garage,GarageDoorOpener,Paved
Homeowners Association Information
- Included Fees: AssociationManagement
- HOA: 150
-
School, Utilities & Location Details
Utility Information
- SepticAvailable,WaterAvailable
Location Information
- Direction: From Bonifay, travel North on HWY 79. Take a right on E North Ave, right on HWY 162, right on Tri-County Airport Rd, home down on dirt road on the right.
Statistics Bottom Ads 2

Sidebar Ads 1

Learn More about this Property
Sidebar Ads 2

Sidebar Ads 2

BuyOwner last updated this listing 04/04/2025 @ 17:08
- MLS: 771134
- LISTING PROVIDED COURTESY OF: Tina Dixon, Triple Crown Realty Team
- SOURCE: BCAR
is a Home, with 3 bedrooms which is for sale, it has 2,335 sqft, 2,335 sized lot, and 2 parking. are nearby neighborhoods.


