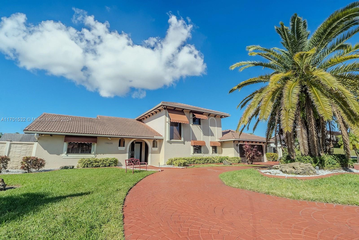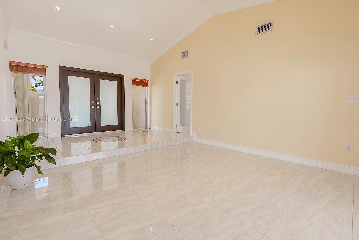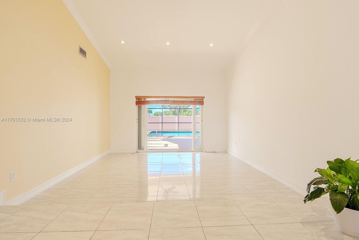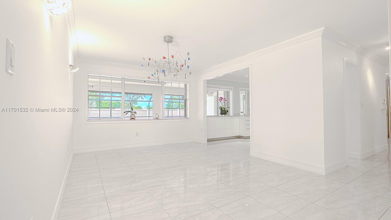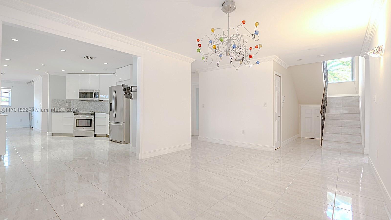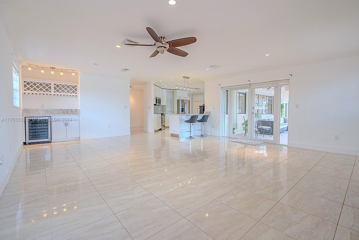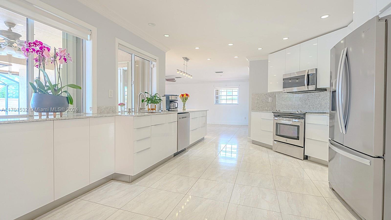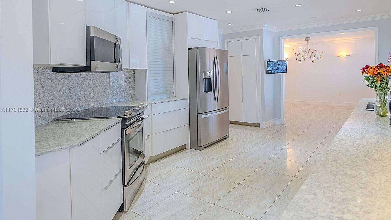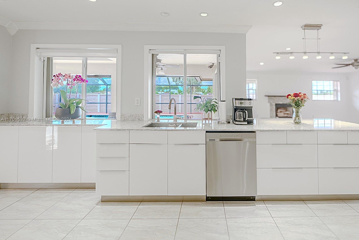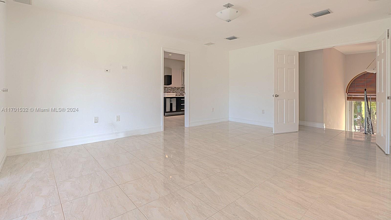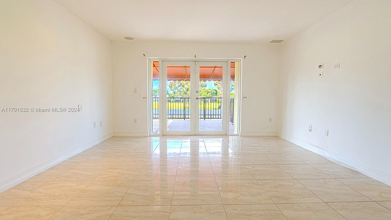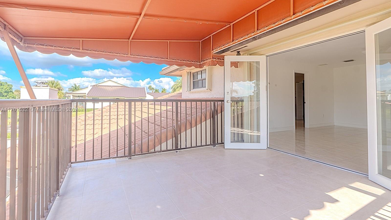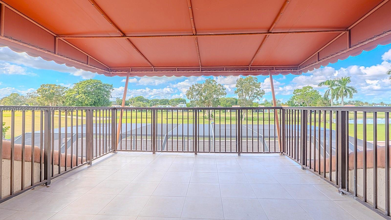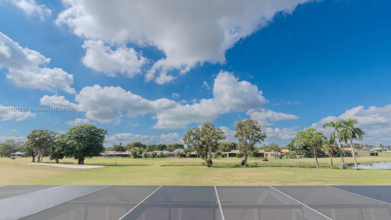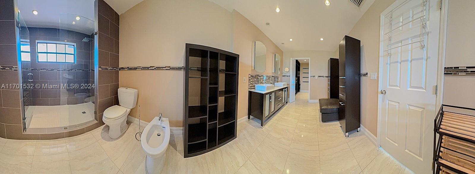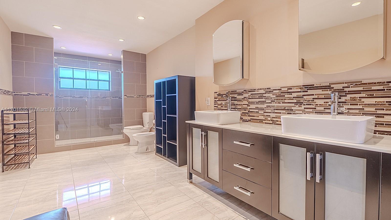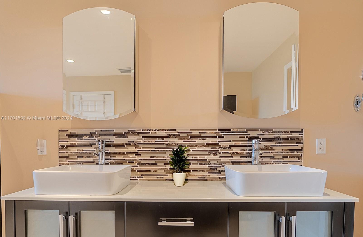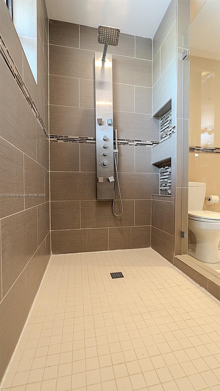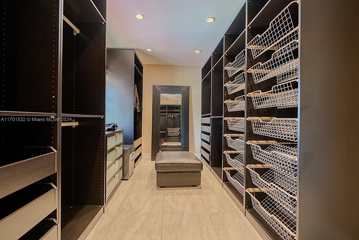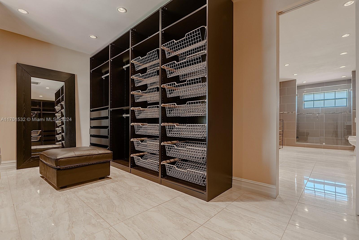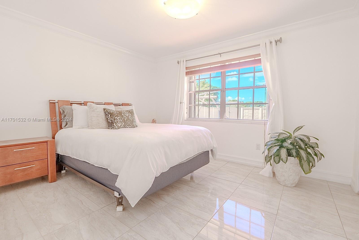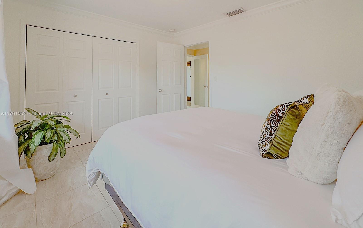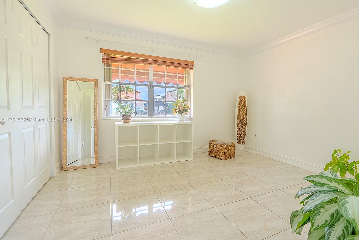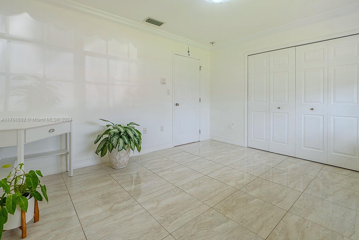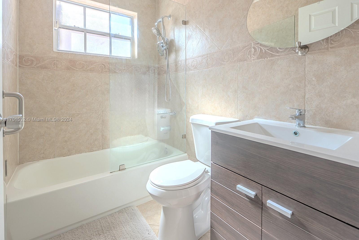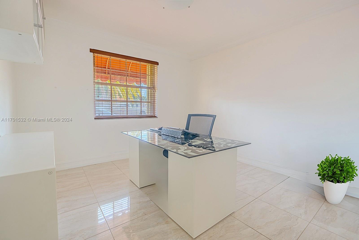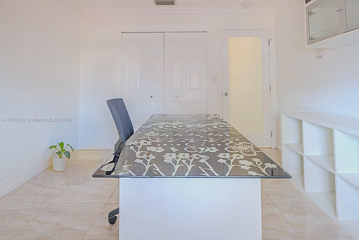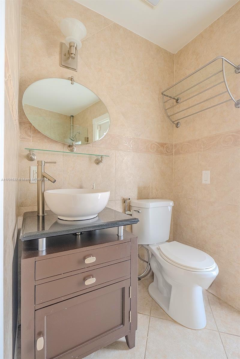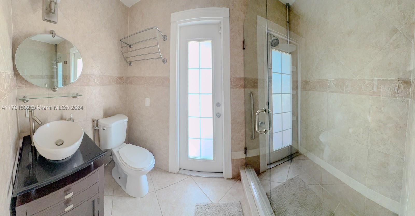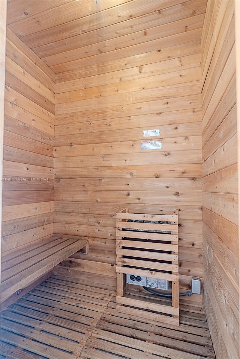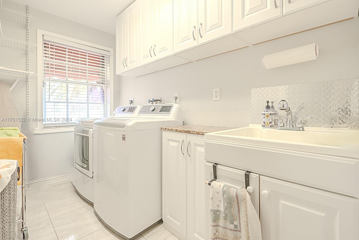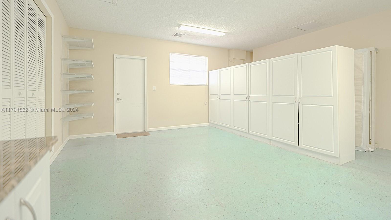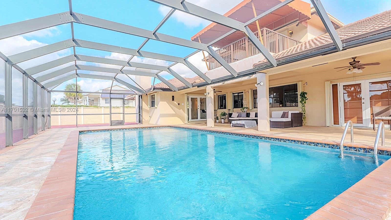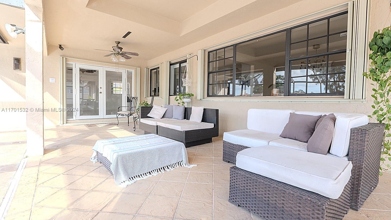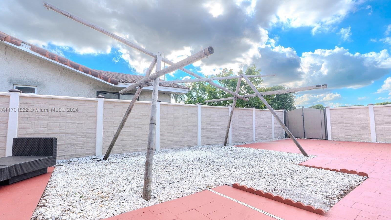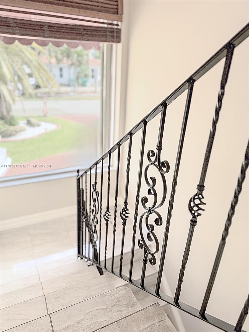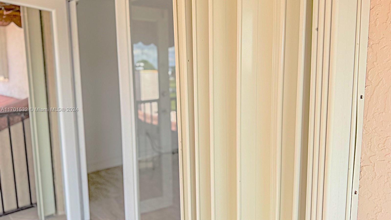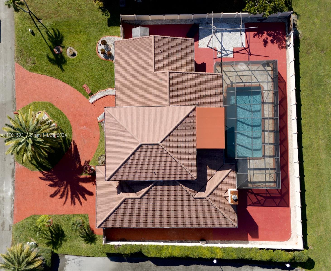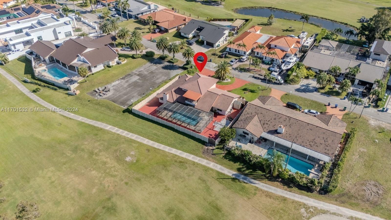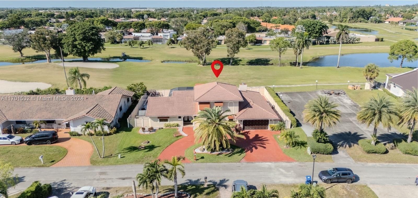Description
Stunning home in the country club of miami estates, one of the top and most desirable areas of the city of hialeah. tastefully updated 4-3 includes formal living and dining, ample kitchen with top of the line appliances, huge family room with wet bar and wine cooler, covered back terrace next to screened pool perfect for family and social entertainment. split layout shows 3 bedrooms, sauna and 2 bathrooms (1 is a full cabana bath) on 1st floor. 2nd floor is exclusively occupied by oversized master quarters featuring ample bath, w.i. closet/dressing room and big awning covered balcony overlooking the golf course. very good condition. 4 zones a/c. accordian shutters. circular driveway with room for up to 7 cars. back patio has golf course exit & parking for golf cart. a must see luxury home.
Property Type
ResidentialSubdivision
Country Club Of Miami EstCounty
Miami-DadeStyle
Detached,TwoStoryAD ID
47892778
Sell a home like this and save $59,501 Find Out How
Property Details
-
Interior Features
Bathroom Information
- Total Baths: 3
- Full Baths: 3
Interior Features
- WetBar,BreakfastBar,Bidet,BuiltInFeatures,BedroomOnMainLevel,ClosetCabinetry,DiningArea,SeparateFormalDiningRoom,DualSinks,FamilyDiningRoom,FirstFloorEntry,Fireplace,SplitBedrooms,UpperLevelPrimary,Bar
- Roof: SpanishTile
Roofing Information
- SpanishTile
Flooring Information
- Tile
Heating & Cooling
- Heating: Central,Zoned
- Cooling: CentralAir,Zoned
-
Exterior Features
Building Information
- Year Built: 1990
Exterior Features
- Awnings,Balcony,Fence,Porch,Patio,StormSecurityShutters
-
Property / Lot Details
Lot Information
- Lot Description: OnGolfCourse,QuarterToHalfAcreLot
- Main Square Feet: 11536
Property Information
- Subdivision: COUNTRY CLUB OF MIAMI EST
-
Listing Information
Listing Price Information
- Original List Price: $1000000
-
Taxes / Assessments
Tax Information
- Annual Tax: $7434
-
Virtual Tour, Parking, Multi-Unit Information & Homeowners Association
Parking Information
- Attached,CircularDriveway,Garage,GolfCartGarage
-
School, Utilities & Location Details
Utility Information
- CableAvailable
Location Information
- Direction: NW 186th ST TO W OAKMONT Dr. GO ALL THE WAY TO THE END WHERE IT BECOMES N OAKMONT Dr AFTER THE CURVE. KEEP ON GOING UNTIL YOU REACH E OAKMOMT Dr. MAKE A RIGHT AND GO ABOUT 200 FT. 19620 WILL BE AT YOUR RIGHT.
Statistics Bottom Ads 2

Sidebar Ads 1

Learn More about this Property
Sidebar Ads 2

Sidebar Ads 2

BuyOwner last updated this listing 12/18/2024 @ 19:54
- MLS: A11701532
- LISTING PROVIDED COURTESY OF: Julio Contreras, United Realty Group Inc.
- SOURCE: SEFMIAMI
is a Home, with 4 bedrooms which is for sale, it has 3,081 sqft, 11,536 sized lot, and 2 parking. are nearby neighborhoods.


