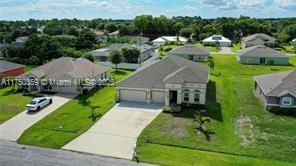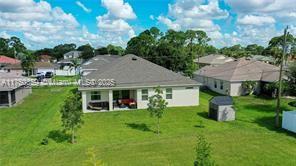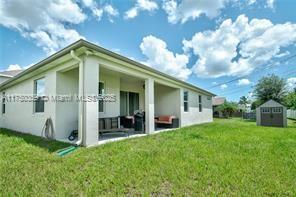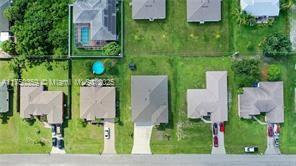Description
This beautiful 4 bedroom 3 bath home was built just for you! you will be amazed on how spacious this floor plan. as you step into the entry way you will notice no your right is your office that is large enough for multiple home workers and a few steps from there is an additional guest bedroom. as you leave the entry way the home opens to a dinning area large enough to seat 12. after a long day of work you can relax by walking into your gourmet style kitchen. the gourmet kitchen will impress with granite counter tops, 42in cabinets, stainless steel throughout and a large island that overlooks the spacious and light family room. this open floor plan is perfect to entertain guests or just enjoy a quiet night.
Property Type
ResidentialSubdivision
Port St Lucie Section 11County
Saint LucieStyle
OneStoryAD ID
48685025
Sell a home like this and save $34,601 Find Out How
Property Details
-
Interior Features
Bathroom Information
- Total Baths: 3
- Full Baths: 3
Interior Features
- BedroomOnMainLevel,EntranceFoyer,FirstFloorEntry,Pantry,VaultedCeilings
- Roof: Shingle
Roofing Information
- Shingle
Flooring Information
- Concrete
Heating & Cooling
- Heating: Central
- Cooling: CentralAir
-
Exterior Features
Building Information
- Year Built: 2018
Exterior Features
- Patio
-
Property / Lot Details
Lot Information
- Lot Description: LessThanQuarterAcre
- Main Square Feet: 10000
Property Information
- Subdivision: PORT ST LUCIE SECTION 11
-
Listing Information
Listing Price Information
- Original List Price: $585000
-
Taxes / Assessments
Tax Information
- Annual Tax: $629
-
Virtual Tour, Parking, Multi-Unit Information & Homeowners Association
Parking Information
- Driveway,GarageDoorOpener
-
School, Utilities & Location Details
Location Information
- Direction: From I 95 take Crosstown Pkwy E towards SW California Blvd make right, go to SW Del Rio Blvd and make right, go to Lennox St and make left, go to SW Golden Ave and make a right, go to SW Logan St and make a left. House is on the left.
Statistics Bottom Ads 2

Sidebar Ads 1

Learn More about this Property
Sidebar Ads 2

Sidebar Ads 2

BuyOwner last updated this listing 02/24/2025 @ 19:57
- MLS: A11750359
- LISTING PROVIDED COURTESY OF: John Young, Miami Waterfront Realty
- SOURCE: SEFMIAMI
is a Home, with 5 bedrooms which is for sale, it has 2,361 sqft, 10,000 sized lot, and 3 parking. are nearby neighborhoods.






