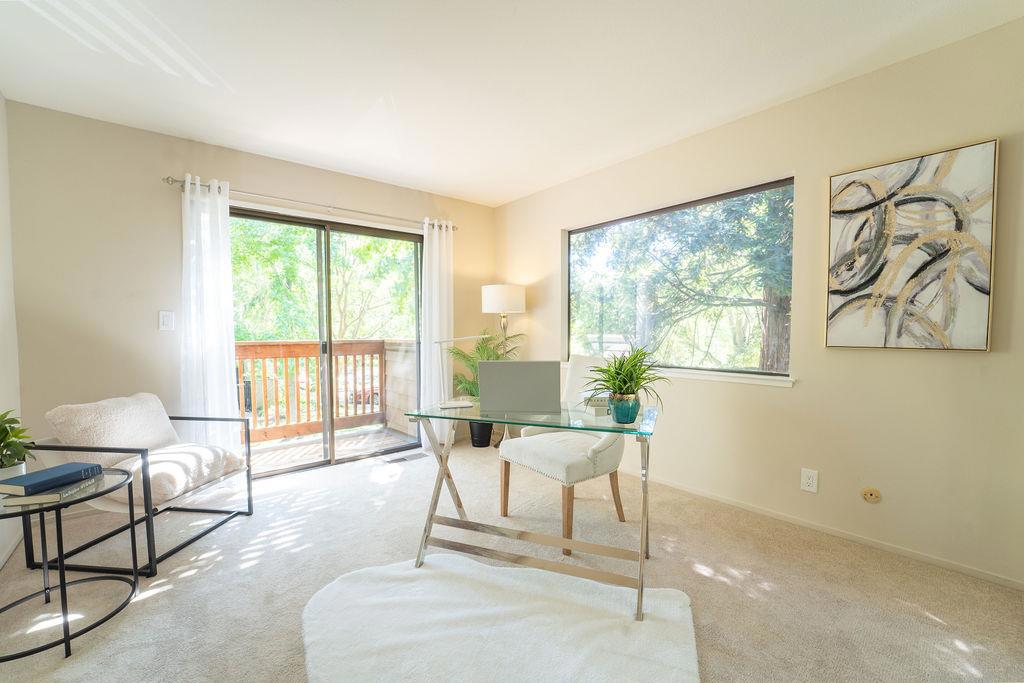Description
Spectacular townhome located in highly coveted summit ridge community in the lafayette school district* close proximity to award winning acalanes high, new custom interior paint* gleaming hardwood flooring, new plush carpet, gourmet kitchen* granite countertops/backsplash, designer cabinets, 6-burner professional wolf range/oven, cavaliere hood* built in microwave, second oven, refrigerator included, recessed lights* breakfast nook, formal living & dining rooms* sliders leading to large patio, wood burning fireplace, granite surround* custom mantle, additional cabinetry with pull-outs* custom window coverings, plantation shutters, separate family room* updated baths, light/water fixtures, primary suite with large organized walk-in closet* double sink vanity, new sinks/faucets, remodeled oversized stall shower* seamless glass enclosure, mirrored closet doors* sliding glass doors leading to balconies, inside laundry, washer/dryer stay* overhead storage, multiple skylights, tranquil and serene setting, private court location* hoa dues include common area landscape & maintenance, roof, community pool,clubhouse, beautifully maintained greenbelt & walking paths, don't miss out!
Property Type
ResidentialCounty
Contra CostaStyle
ResidentialAD ID
46993985
Sell a home like this and save $77,434 Find Out How
Statistics Bottom Ads 1

Property Details
-
Interior Features
Bedroom Information
- Total Bedrooms : 4
Bathroom Information
- Total Baths: 3
- Full Baths: 2
- Half Baths: 1
Water/Sewer
- Water Source : Public
- Sewer : Public Sewer
Interior Features
- Roof : Other
- Interior Features: Breakfast Area,Walk-In Closet(s)
- Windows: Skylight(s)
- Property Appliances: Double Oven,Dishwasher,Disposal,Microwave,Refrigerator,Range Hood,Vented Exhaust Fan
- Fireplace: Gas Starter,Living Room
- Flooring: Carpet,Tile,Wood
Cooling Features
- Central Air
- Air Conditioning
Heating Source
- Central
- Has Heating
Fireplace
- Fireplace Features: Gas Starter,Living Room
- Has Fireplace: 1
-
Exterior Features
Building Information
- Year Built: 1979
- Roof: Other
Foundation
- Concrete Perimeter
Pool Features
- Community,Fenced,In Ground,Association
-
Property / Lot Details
Lot Details
- Lot Dimensions Source: Vendor Enhanced
- Lot Size Acres: 0.0441
- Lot Size Source: Assessor
- Lot Size Square Feet: 1920
-
Listing Information
Listing Price Information
- Original List Price: 1,298,888
- Listing Contract Date: 2024-09-20
Lease Information
- Listing Agreement: Exclusive Right To Sell
-
Taxes / Assessments
Tax Information
- Parcel Number: 1753120433
-
Virtual Tour, Parking, Multi-Unit Information & Homeowners Association
Garage and Parking
- Garage Description: Guest,Gated
- Attached Garage: Yes
Homeowners Association
- Association: Yes
- Association Amenities: Clubhouse,Management,Pool,Spa/Hot Tub
- Association Fee: 798
- AssociationFee Frequency: Monthly
- Calculated Total Monthly Association Fees: 798
Rental Info
- Lease Term: Negotiable
-
School, Utilities & Location Details
Other Property Info
- Source Listing Status: Active Under Contract
- Source Neighborhood: 699 - Not Defined
- Directions: Pleasant Hill Road - Greenvalley Drive - Monarch Ridge Drive - Everidge Court Cross Street: Monarch Ridge Drive - Everidge Court
- Zoning: .
- Source Property Type: Residential
- Area: 699 - Not Defined
- Property SubType: Townhouse
Building and Construction
- Property Age: 45
- Structure Type: Townhouse
- Year Built Source: Assessor
- Total Square Feet Living: 2573
Statistics Bottom Ads 2

Sidebar Ads 1

Learn More about this Property
Sidebar Ads 2

Sidebar Ads 2

Copyright © 2024 by the Multiple Listing Service of the California Regional MLS®. This information is believed to be accurate but is not guaranteed. Subject to verification by all parties. This data is copyrighted and may not be transmitted, retransmitted, copied, framed, repurposed, or altered in any way for any other site, individual and/or purpose without the express written permission of the Multiple Listing Service of the California Regional MLS®. Information Deemed Reliable But Not Guaranteed. Any use of search facilities of data on this site, other than by a consumer looking to purchase real estate, is prohibited.
BuyOwner last updated this listing 12/22/2024 @ 08:49
- MLS: ML81981163
- LISTING PROVIDED COURTESY OF: ,
- SOURCE: CRMLS
is a Home, with 4 bedrooms which is recently sold, it has 2,573 sqft, 1,920 sized lot, and 2 parking. A comparable Home, has bedrooms and baths, it was built in and is located at and for sale by its owner at . This home is located in the city of Walnut Creek , in zip code 94597, this Contra Costa County Home , it is in the SUMMIT RIDGE Subdivision, are nearby neighborhoods.
- Oakland Homes For Sale By Owner
- San Francisco Homes For Sale By Owner
- Antioch Homes For Sale By Owner
- Walnut Creek Homes For Sale By Owner
- Richmond Homes For Sale By Owner
- Concord Homes For Sale By Owner
- Hayward Homes For Sale By Owner
- Brentwood Homes For Sale By Owner
- Vallejo Homes For Sale By Owner
- San Mateo Homes For Sale By Owner
- Berkeley Homes For Sale By Owner
- Fremont Homes For Sale By Owner
- Pittsburg Homes For Sale By Owner
- San Leandro Homes For Sale By Owner
- Livermore Homes For Sale By Owner
- Oakley Homes For Sale By Owner
- Pleasanton Homes For Sale By Owner
- San Ramon Homes For Sale By Owner
- Danville Homes For Sale By Owner
- Martinez Homes For Sale By Owner
Statistics Bottom Ads 4

Thank you
Check Mortgage Rates and Get Pre-Approved








































































