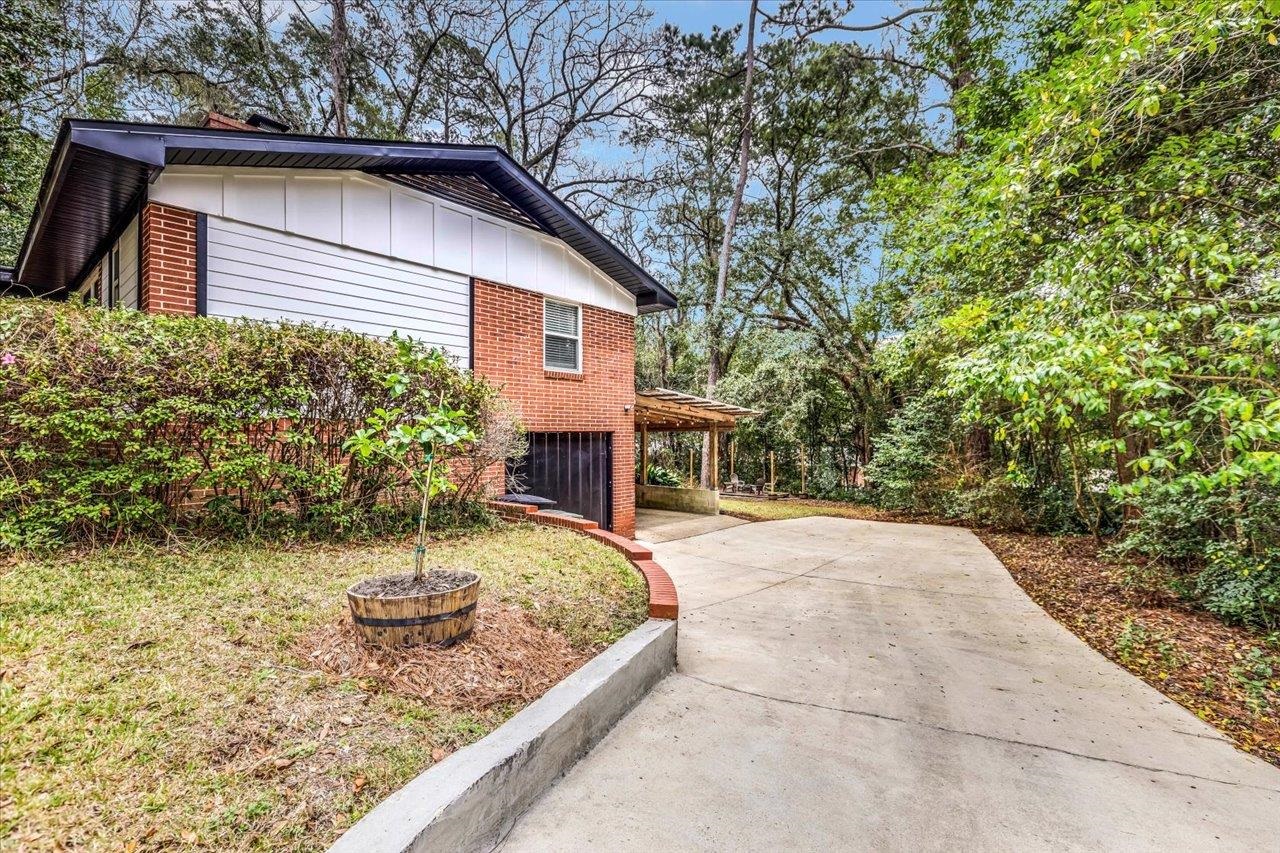Description
***we have multiple offers on this home & ask that you please submit your offer by 10am friday with a response time of 12pm*** the home has a definite mid-century modern feel with tons of natural light, original hardwood floors, built in bookshelves & a gorgeous brick hearth fireplace! but there have been plenty of updates this century! the bathrooms & eat in kitchen have all been totally updated with granite counters, new cabinets, fixtures & appliances. there's even a custom island with 2 built in spots for your pets to grab a bite to eat! the backyard is perfect for entertaining or just letting the kids play. it feels totally secluded, with outside lights to the deck & fire pit area & a covered porch for extra outdoor space (which could be used as a carport). roof 2021, hvac 2011 & tankless wh 2015.
Property Type
ResidentialSubdivision
Forest HeightsCounty
LeonStyle
Cottage,OneStoryAD ID
48598836
Sell a home like this and save $15,041 Find Out How
Property Details
-
Interior Features
Bathroom Information
- Total Baths: 2
- Full Baths: 2
Interior Features
- StallShower,WindowTreatments,SplitBedrooms
Flooring Information
- Hardwood,Tile
Heating & Cooling
- Heating: Central,Electric,NaturalGas,Wood
- Cooling: CentralAir,CeilingFans,Electric
-
Exterior Features
Building Information
- Year Built: 1959
-
Property / Lot Details
Lot Information
- Lot Dimensions: 101x174x89x168
Property Information
- Subdivision: FOREST HEIGHTS
-
Listing Information
Listing Price Information
- Original List Price: $239000
-
Virtual Tour, Parking, Multi-Unit Information & Homeowners Association
Parking Information
- Carport,Garage,OneCarGarage,OneSpace
Homeowners Association Information
- Included Fees: None
-
School, Utilities & Location Details
School Information
- Elementary School: ASTORIA PARK
- Junior High School: GRIFFIN
- Senior High School: GODBY
Location Information
- Direction: High Rd to Sunset. Right onto Holly.
Statistics Bottom Ads 2

Sidebar Ads 1

Learn More about this Property
Sidebar Ads 2

Sidebar Ads 2

BuyOwner last updated this listing 02/22/2025 @ 16:00
- MLS: 381862
- LISTING PROVIDED COURTESY OF: Corinne Johnston, Keller Williams Town & Country
- SOURCE: TBRMLS
is a Home, with 3 bedrooms which is recently sold, it has 1,230 sqft, 1,230 sized lot, and 1 parking. are nearby neighborhoods.


























