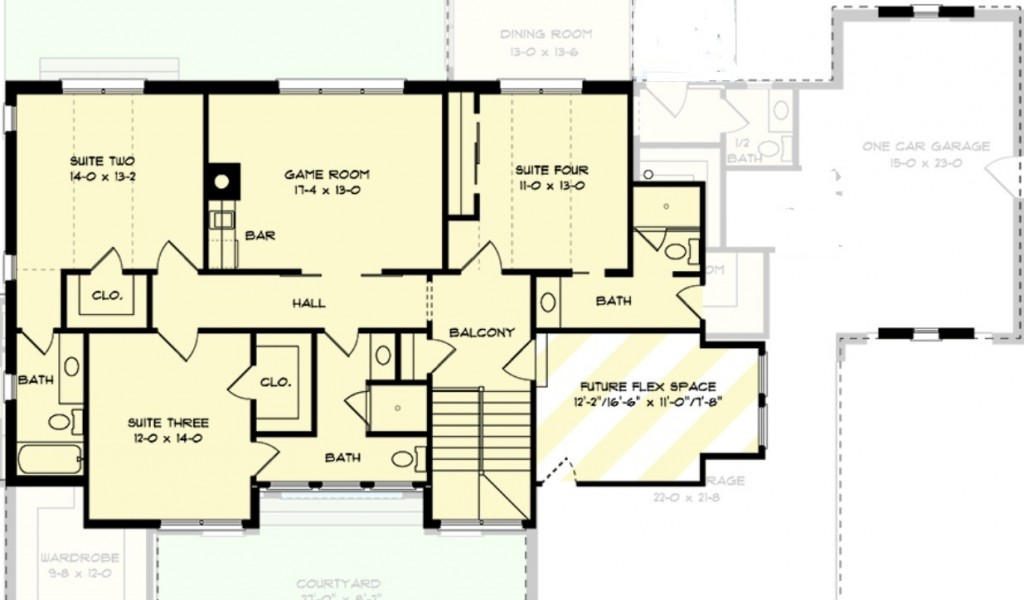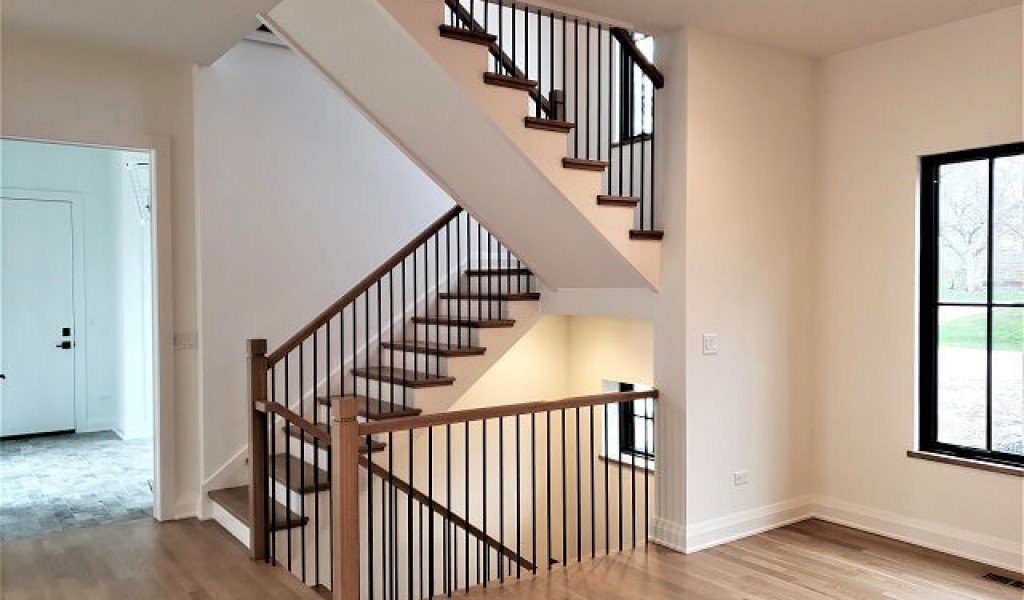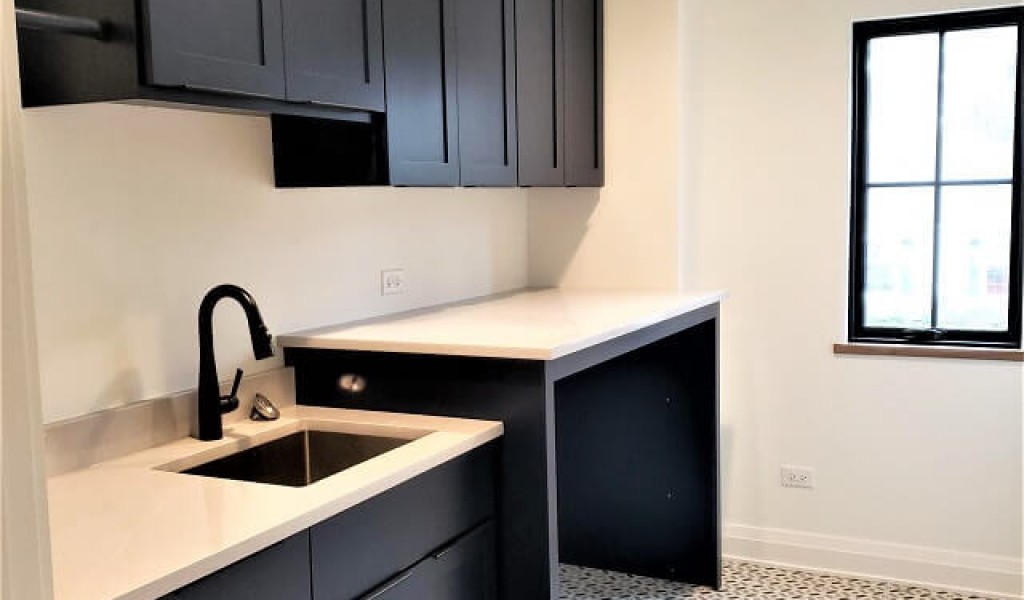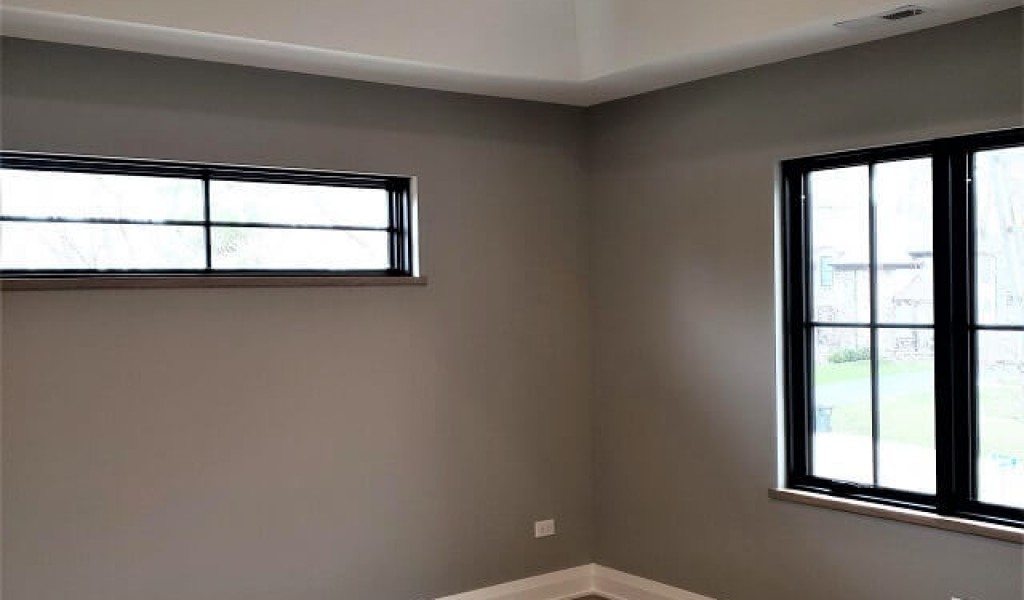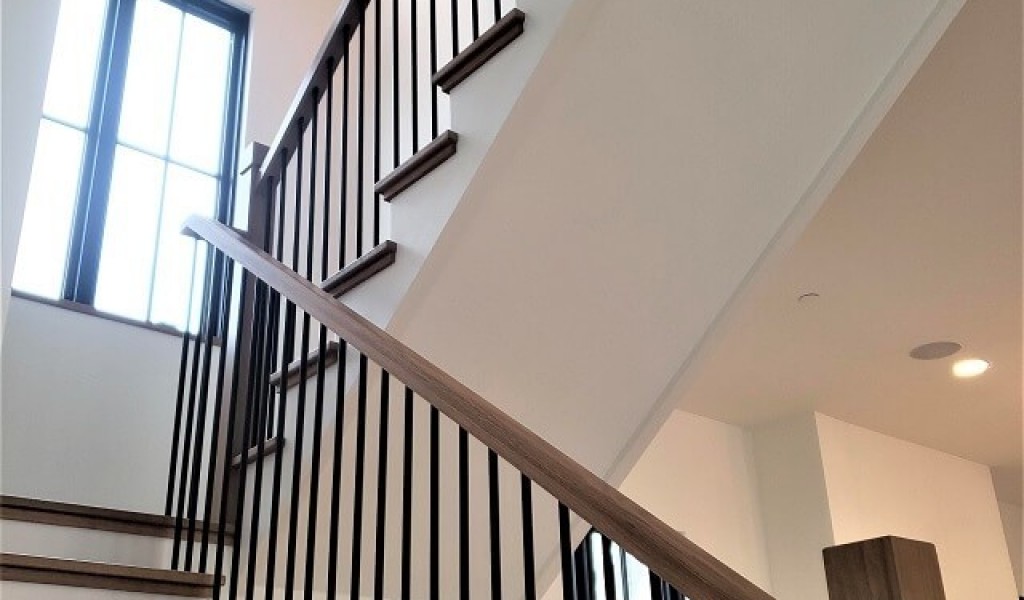Description
Tired of the traditional and looking for an architecturally stunning home? proposed high quality new construction by skycrest homes! this 2 story modern farmhouse blends with the ultimate in luxury in the charming model efficiently designed with your needs in mind. front door welcomes friends and family and the guests will have unobstructed views to the back yard. this open concept home is perfect for entertaining with the gourmet kitchen and adjacent oversized family room. the modern kitchen features quartz countertops, an over-sized island, a pantry, as well as 42" cabinets and stainless-steel appliances. the dining area is situated adjacent to the kitchen and great room. main floor master suite to allow for long term enjoyment of this home. the second floor features 3 additional bedrooms, all with attached bathrooms and a loft. photos are of builder's past work model and not actual home. award winning lyons twp school district 204. location, location, location. private cul-de-sac location. lake michigan water, sewer, gas and electric.
Property Type
ResidentialCounty
CookStyle
ResidentialAD ID
43522691
Sell a home like this and save $90,401 Find Out How
Property Details
-
Interior Features
Bedroom Information
- Total Bedroom: 4
- Room Types: No additional rooms
Bathroom Information
- Total Baths: 5
- Full Baths: 4
- Half Baths: 1
Interior Features
- First Floor Bedroom, First Floor Laundry
- Roof: Asphalt
- Appliances: Range, Microwave, Dishwasher, Refrigerator
Roofing Information
- Asphalt
Heating & Cooling
- Heating: Natural Gas, Forced Air, Sep Heating Systems - 2+
- Cooling: Central Air
- WaterSource: Lake Michigan
-
Exterior Features
Building Information
- Year Built: 2024
-
Property / Lot Details
Lot Information
- Lot Dimensions: 22500
- Lot Description: Cul-De-Sac
- Lot Acres: 0.517
Property Information
- Property Type: Residential
- Sub Type: Detached Single
- Type Detached: 2 Stories
-
Listing Information
Listing Price Information
- Original List Price: $1400000
-
Taxes / Assessments
Tax Information
- Tax Year: 2022
- Parcel Number: 99999999999999
-
Virtual Tour, Parking, Multi-Unit Information & Homeowners Association
Parking Information
- Total Parking: 3
Homeowners Association Information
- Included Fees: Other
- HOA: 100 Annually
-
School, Utilities &Location Details
School Information
- Elementary School: Pleasantdale Elementary School
- Junior High School: Pleasantdale Middle School
- Senior High School: Lyons Twp High School
Location Information
- City: Burr Ridge
- Direction: South on County Line Rd to German Church Rd. Head east to to Buege. Head south on Buege and the lot is on the left. Lot 3.
Statistics Bottom Ads 2

Sidebar Ads 1

Learn More about this Property
Sidebar Ads 2

Sidebar Ads 2

Disclaimer: The information being provided by Midwest Real Estate Data LLC (MRED) is for the consumer's personal,
non-commercial use and may not be used for any purpose other than to identify
prospective properties consumer may be interested in purchasing. Any information
relating to real estate for sale referenced on this web site comes from the
Internet Data Exchange (IDX) program of the Midwest Real Estate Data LLC (MRED). ByOwner.com is not a
Multiple Listing Service (MLS), nor does it offer MLS access. ByOwner.com is a
broker participant of Midwest Real Estate Data LLC (MRED). This web site may reference real estate
listing(s) held by a brokerage firm other than the broker and/or agent who owns
this web site.
Properties displayed may be listed or sold by various participants in the MLS
BuyOwner last updated this listing Thu Aug 15 2024
- MLS: MRD11137048
- LISTING PROVIDED COURTESY OF: ,
- SOURCE: Midwest Real Estate Data LLC (MRED)
is a Home, with 4 bedrooms which is for sale, it has 3,000 sqft, 1 sized lot, and 3 parking. A comparable Home, has bedrooms and baths, it was built in and is located at and for sale by its owner at . This home is located in the city of Burr Ridge , in zip code 60527, this Cook County Home and are nearby neighborhoods.




