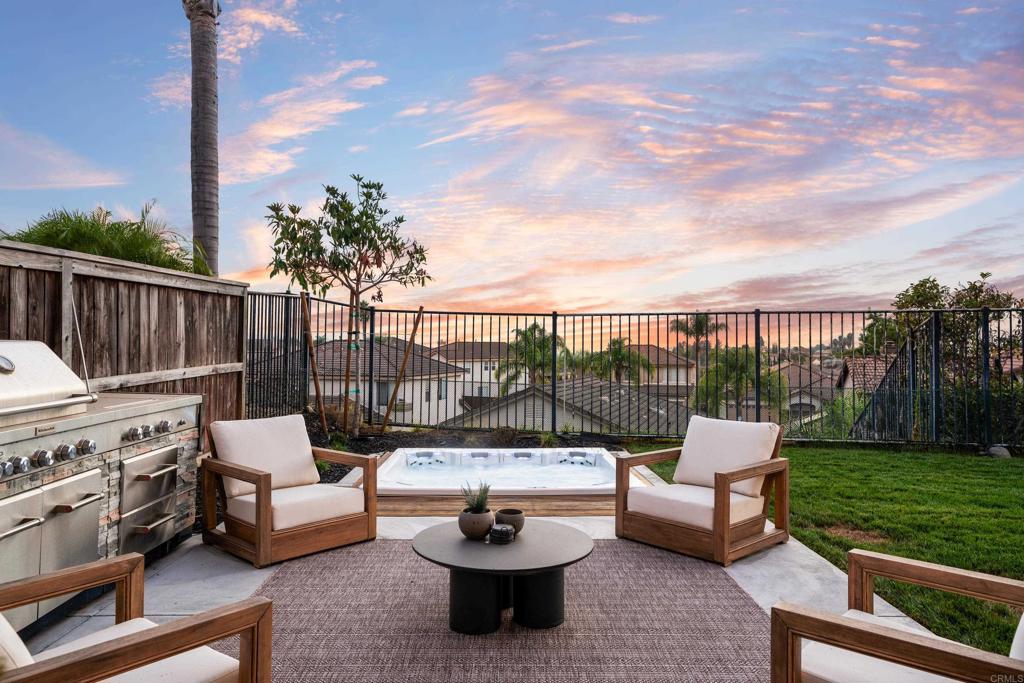Description
Welcome to a true masterpiece of modern luxury in the highly sought-after sunset heights neighborhood, nestled in west escondido near the san marcos border. perched atop a hill, this remarkable home boasts the best westerly views in the area, offering a serene backdrop to everyday life. thoughtfully remodeled from top to bottom, this 5-bedroom, 3-bathroom residence spans 3,748 square feet, including a bonus room, and exemplifies timeless style and refined taste. every element of this home reflects meticulous attention to detail, with premium finishes and professional craftsmanship throughout. the interior has been transformed with new luxury vinyl flooring, creating a seamless flow from room to room. at its heart, the fully reimagined kitchen showcases custom shaker soft-close cabinetry, quartz countertops, and a stunning oversized island with ample storage. a built-in bar with dual-zone beverage centers ensures entertaining is effortless, while top-tier wolf appliances—including a double oven, range top, 1200cfm range hood, and pot filler—make this a dream kitchen for any chef. the home’s modern design is enhanced by custom black metal stair railings, upgraded fireplaces with striking tile work, and a dramatic 20-foot accent wall in the formal dining room and office. designer light fixtures and upgraded overhead lighting in all upstairs bedrooms elevate the ambiance, while remote-controlled custom shade treatments add both convenience and style. additional enhancements include a fully upgraded hvac system with a heat pump, a new water heater, a tesla charger, and updated electrical systems designed for effortless living. custom glass doors to the bonus room/gym further elevate the contemporary aesthetic. the primary suite is a private retreat, featuring a spacious custom-built closet with soft-close cabinetry, glass display doors, and led lighting. the en-suite bathroom rivals a high-end spa, complete with a freestanding stone tub, frameless glass shower, custom cabinetry with integrated outlets, and designer fixtures, all surrounded by luxurious large-format tiles. every bathroom in the home reflects the same commitment to quality, featuring high-end porcelain flooring, custom cabinetry, and elegant fixtures. the exterior is equally captivating, with brand-new windows and a 4-panel patio door seamlessly connecting the interior to the reimagined backyard. designed for entertaining and relaxation, the backyard features new concrete patios, lush sod, and a smart irrigation system with drip lines and app-based controls. a gas line is ready for outdoor cooking, while the custom bullfrog m7 spa offers the ultimate in outdoor luxury. this spa, with seating for 8-10, features touch screen controls, waterfalls, a premium ozone system, bluetooth audio, and is integrated into a custom vault with wood decking, electrical connections, and a sump pump for added protection. the home also boasts owned solar panels, providing energy efficiency and significant savings. this is a rare opportunity to own a property where no detail has been overlooked. originally envisioned as the sellers’ forever home, the upgrades and design reflect a commitment to unmatched quality and sophistication. move-in ready and exuding modern elegance, this sunset heights gem offers luxurious living with panoramic views, exceptional finishes, and thoughtful enhancements at every turn.
Property Type
ResidentialCounty
San DiegoStyle
ResidentialAD ID
48212935
Sell a home like this and save $104,500 Find Out How
Property Details
-
Interior Features
Bedroom Information
- Total Bedrooms : 5
Bathroom Information
- Total Baths: 4
- Full Baths: 3
- Half Baths: 1
Water/Sewer
- Sewer : Public Sewer
Interior Features
- Interior Features: Walk-In Closet(s)
- Fireplace: Den,Living Room
Cooling Features
- Central Air
- Air Conditioning
Heating Source
- Has Heating
Fireplace
- Fireplace Features: Den,Living Room
- Has Fireplace: 1
-
Exterior Features
Building Information
- Year Built: 2002
Pool Features
- None
Laundry Features
- Laundry Room
-
Property / Lot Details
Lot Details
- Lot Dimensions Source: Vendor Enhanced
- Lot Size Acres: 0.1983
- Lot Size Source: Assessor
- Lot Size Square Feet: 8640
-
Listing Information
Listing Price Information
- Original List Price: 1,749,990
- Listing Contract Date: 2025-01-02
Lease Information
- Listing Agreement: Exclusive Right To Sell
-
Taxes / Assessments
Tax Information
- Parcel Number: 2268802400
-
Virtual Tour, Parking, Multi-Unit Information & Homeowners Association
Garage and Parking
- Attached Garage: Yes
Homeowners Association
Rental Info
- Lease Term: Negotiable
-
School, Utilities & Location Details
Other Property Info
- Source Listing Status: Active
- Source Neighborhood: 92026 - Escondido
- Directions: use maps
- Zoning: single family
- Source Property Type: Residential
- Area: 92026 - Escondido
- Property SubType: Single Family Residence
Building and Construction
- Property Age: 23
- Common Walls: No Common Walls
- Structure Type: Single Family Residence
- Year Built Source: Assessor
- Total Square Feet Living: 3748
- Entry Level: 1
- Entry Location: ground
- Levels or Stories: Two
- Building Total Stories: 2
Statistics Bottom Ads 2

Sidebar Ads 1

Learn More about this Property
Sidebar Ads 2

Sidebar Ads 2

Copyright © 2025 by the Multiple Listing Service of the California Regional MLS®. This information is believed to be accurate but is not guaranteed. Subject to verification by all parties. This data is copyrighted and may not be transmitted, retransmitted, copied, framed, repurposed, or altered in any way for any other site, individual and/or purpose without the express written permission of the Multiple Listing Service of the California Regional MLS®. Information Deemed Reliable But Not Guaranteed. Any use of search facilities of data on this site, other than by a consumer looking to purchase real estate, is prohibited.
BuyOwner last updated this listing 01/22/2025 @ 08:06
- MLS: NDP2500056
- LISTING PROVIDED COURTESY OF: ,
- SOURCE: CRMLS
is a Home, with 5 bedrooms which is for sale, it has 3,748 sqft, 8,640 sized lot, and 3 parking. A comparable Home, has bedrooms and baths, it was built in and is located at and for sale by its owner at . This home is located in the city of Escondido , in zip code 92026, this San Diego County Home are nearby neighborhoods.

























































